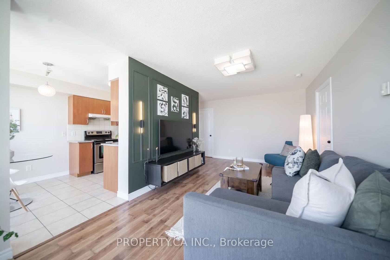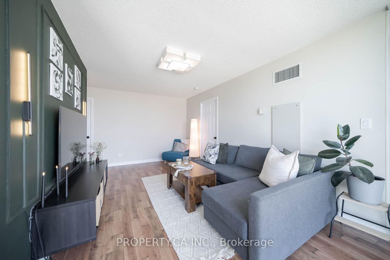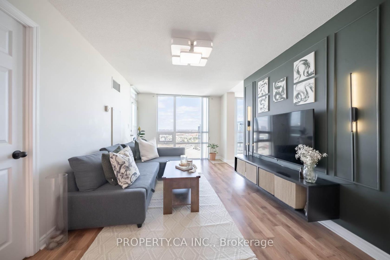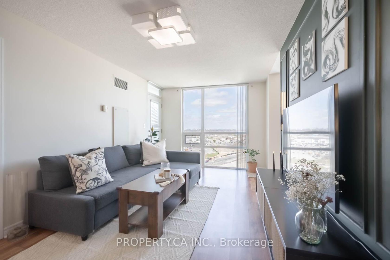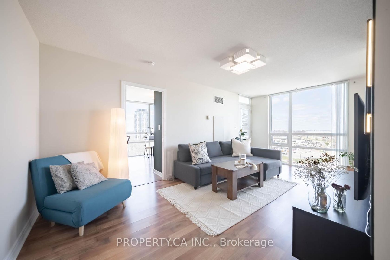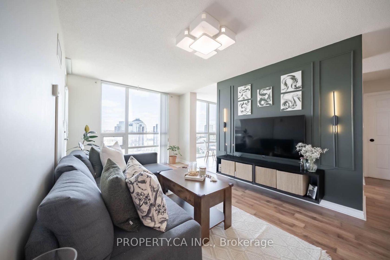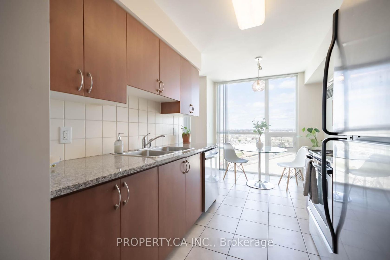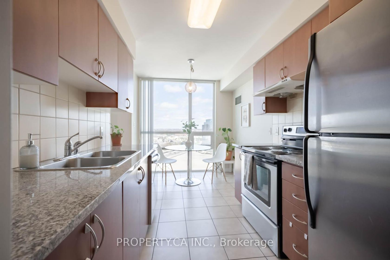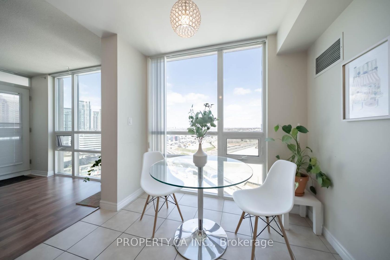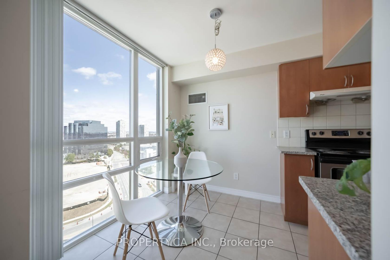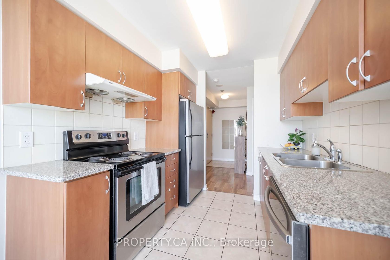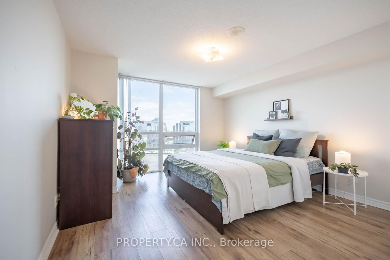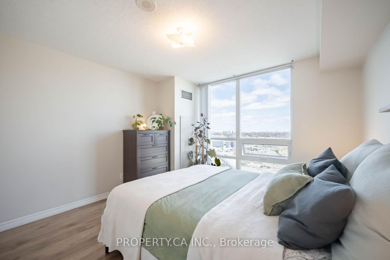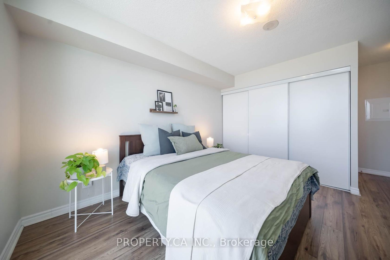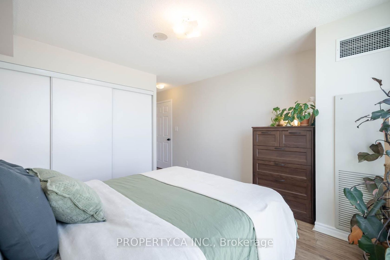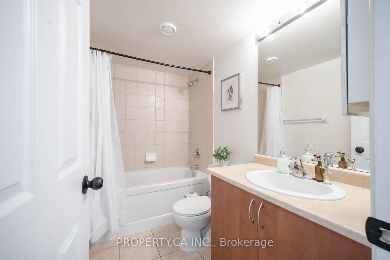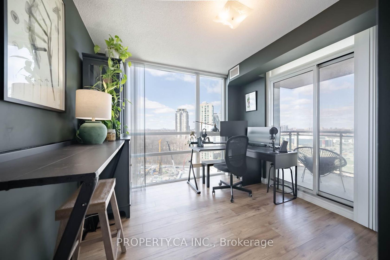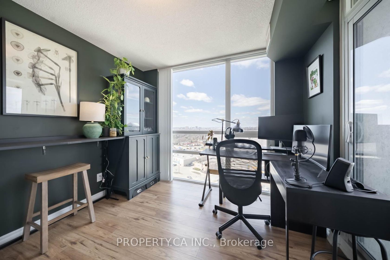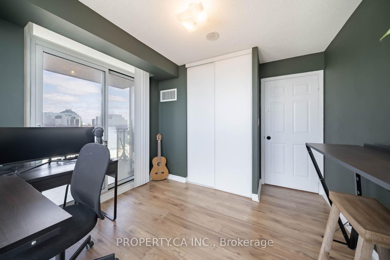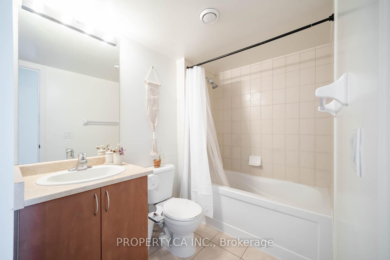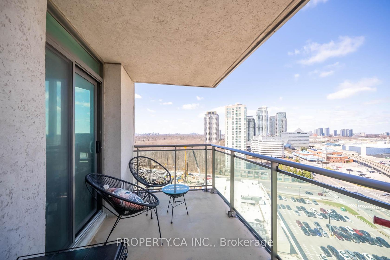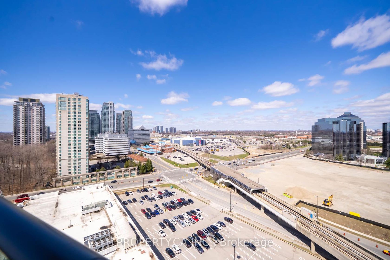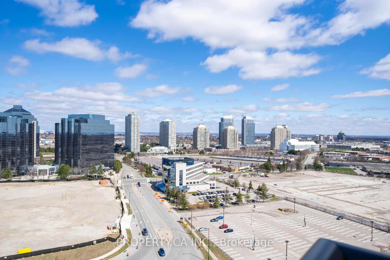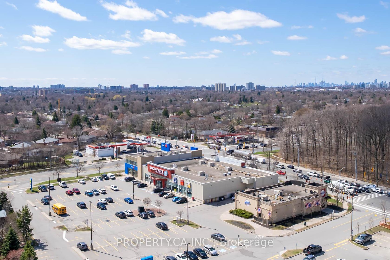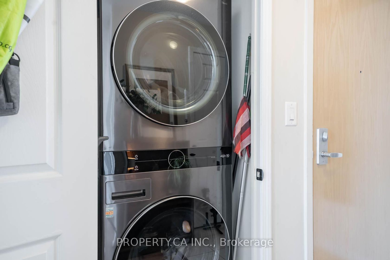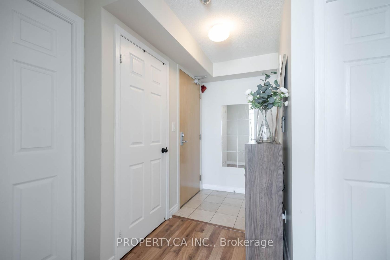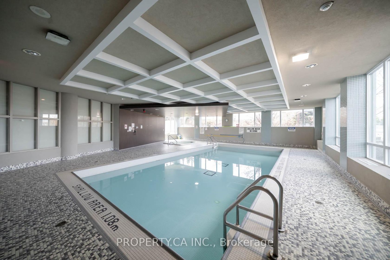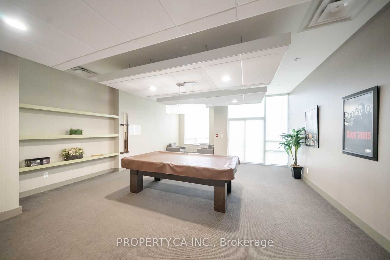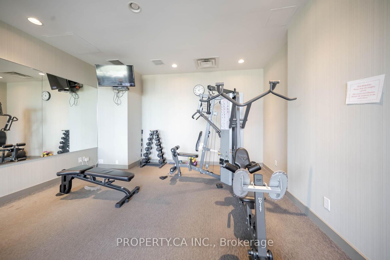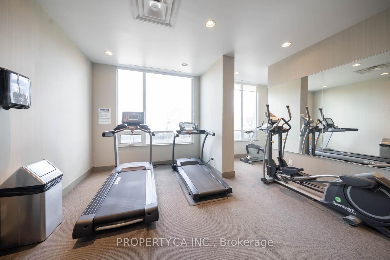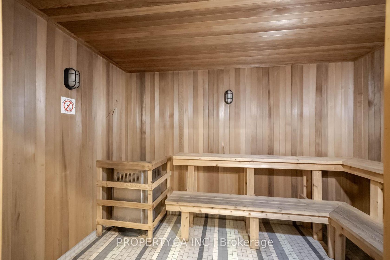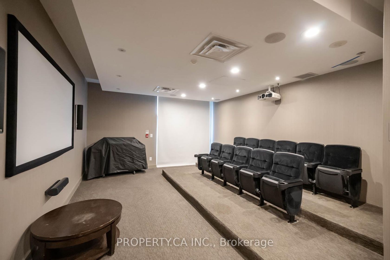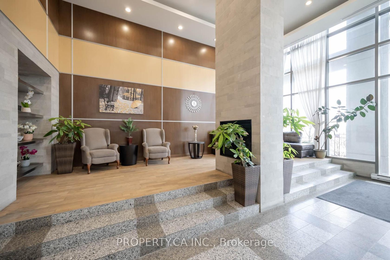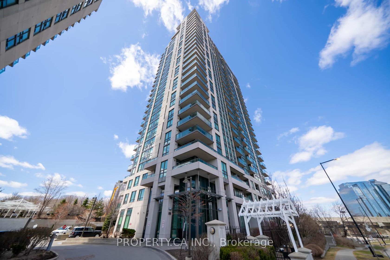2003 - 88 Grangeway Avenue, Woburn, Toronto (E12352009)
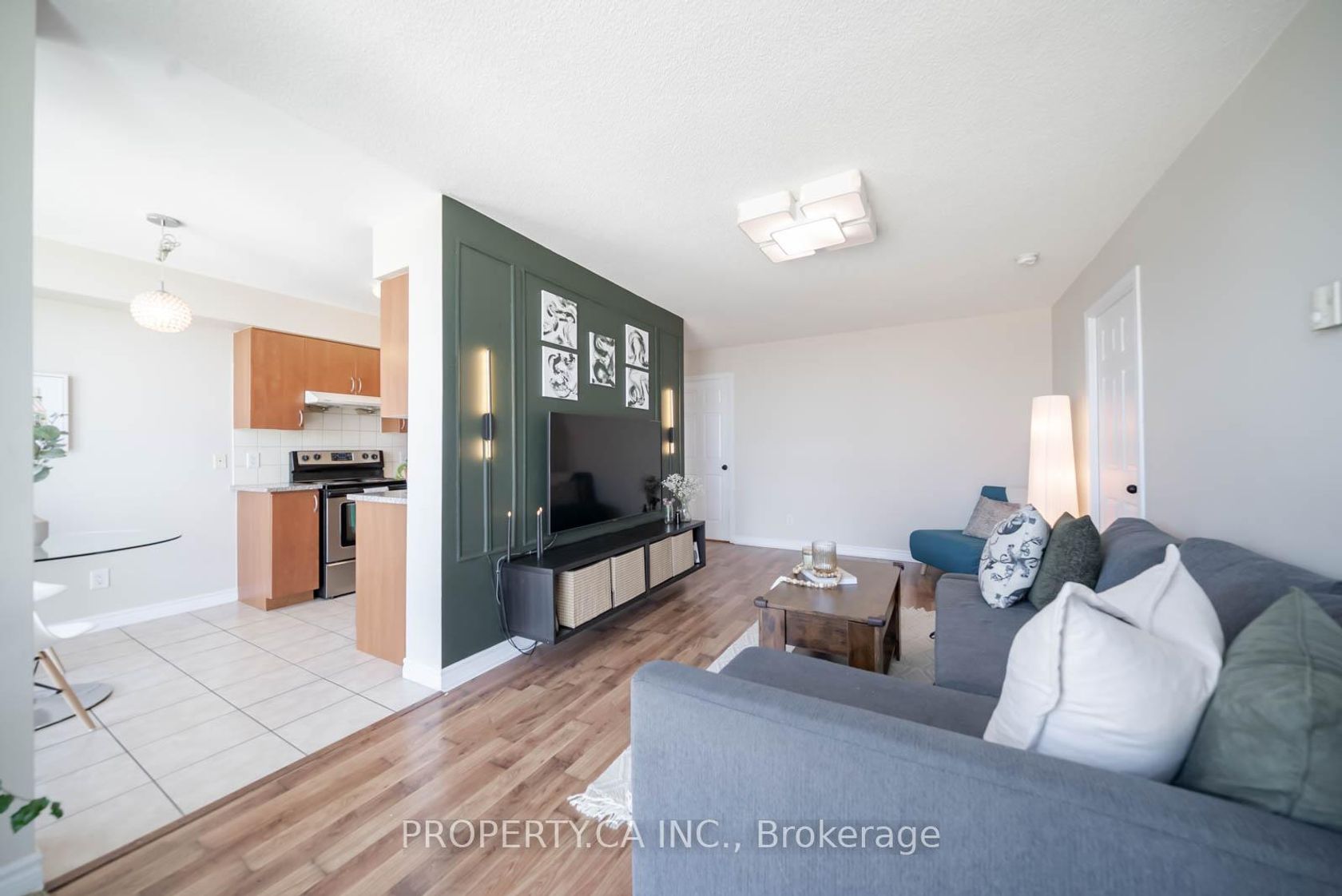
$629,000
2003 - 88 Grangeway Avenue
Woburn
Toronto
basic info
2 Bedrooms, 2 Bathrooms
Size: 800 sqft
MLS #: E12352009
Property Data
Taxes: $2,496.36 (2024)
Levels: 17
Condo in Woburn, Toronto, brought to you by Loree Meneguzzi
Beautiful Bright 2 Bedroom Corner Unit, Located In Beloved & Expanding Neighbourhood. Open Concept Living, With Upgraded Feature Wall W/ Wainscoting Panelling & Modern Sconce Lighting. Spacious Room Allowing Both Living & Dining Capability W/ Bright Windows & W/O to Private West Facing Balcony To Enjoy Summer Sunsets From. Large Private Kitchen W/ Stainless Steel Appliances & Granite Counters W/ Comfortable Additional Dining Space. Great Layout, W/ Split Bedrooms. Oversized Primary, W/ Custom B/I Closets. Ensuite Full Bathroom For Ultimate Convenience. Second Bedroom, Offering Abundance of Sunlight W/ 2 Walls of Windows. Beautiful B/I Custom Desk, Great for WFH. Newer Full Size LG Washer & Dryer. Newer Laminate Flooring Throughout, Providing Carpet Free Living. Well Managed Safe Building Offering Concierge, Gym, Pool, Party Room, Jacuzzi, Sauna, Visitor Parking & More. Fabulous Location, Walk To STC, Restaurants, Groceries, Coffee Shops, Direct TTC To Downtown, Mins to 401 Taking You To the 404 & DVP. 1 Parking & 1 Locker. Great Value, For Size & Location!
Listed by PROPERTY.CA INC..
 Brought to you by your friendly REALTORS® through the MLS® System, courtesy of Brixwork for your convenience.
Brought to you by your friendly REALTORS® through the MLS® System, courtesy of Brixwork for your convenience.
Disclaimer: This representation is based in whole or in part on data generated by the Brampton Real Estate Board, Durham Region Association of REALTORS®, Mississauga Real Estate Board, The Oakville, Milton and District Real Estate Board and the Toronto Real Estate Board which assumes no responsibility for its accuracy.
Want To Know More?
Contact Loree now to learn more about this listing, or arrange a showing.
specifications
| type: | Condo |
| building: | 88 Grangeway Avenue, Toronto |
| style: | Apartment |
| taxes: | $2,496.36 (2024) |
| maintenance: | $774.46 |
| bedrooms: | 2 |
| bathrooms: | 2 |
| levels: | 17 storeys |
| sqft: | 800 sqft |
| parking: | 1 Underground |
