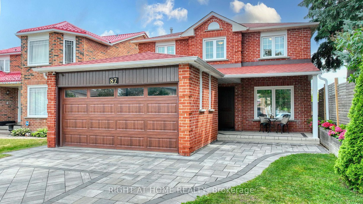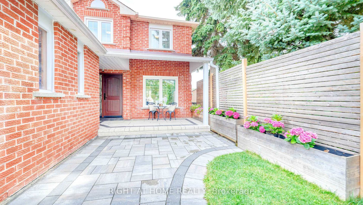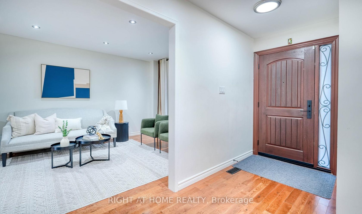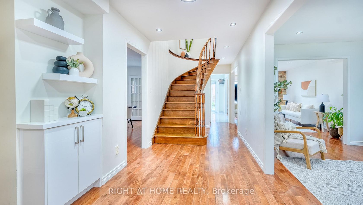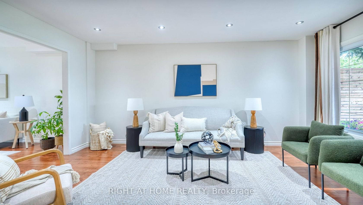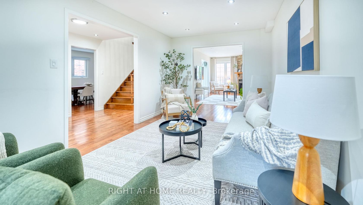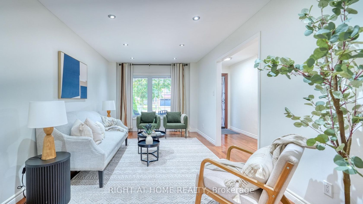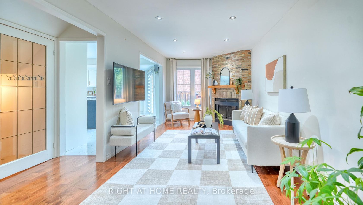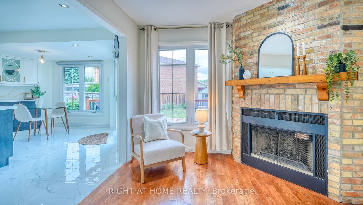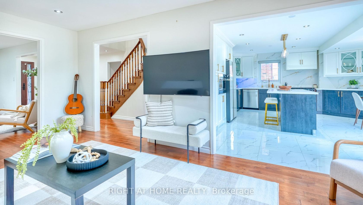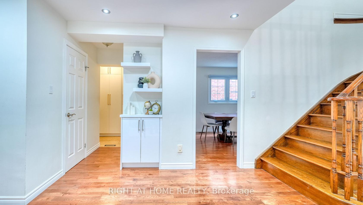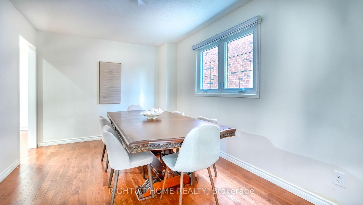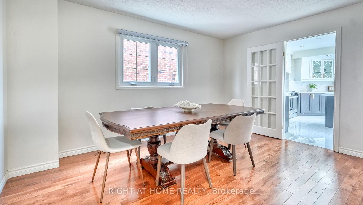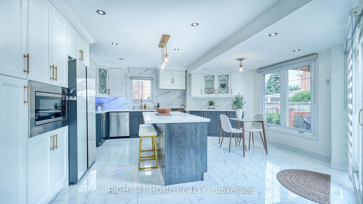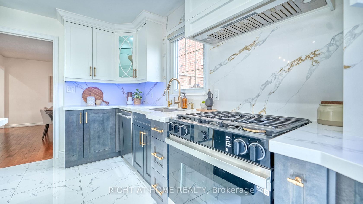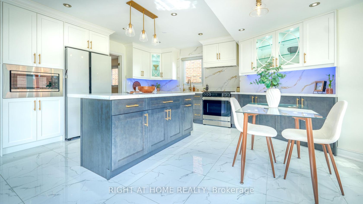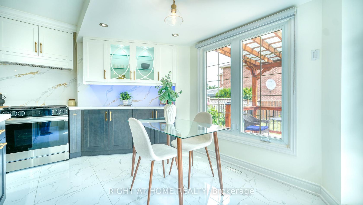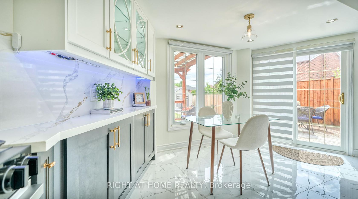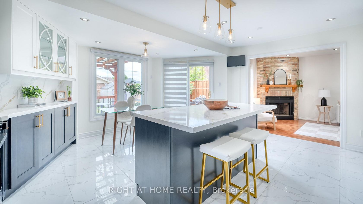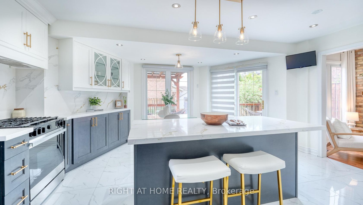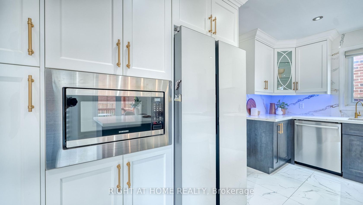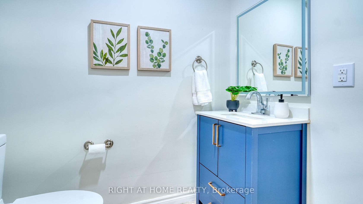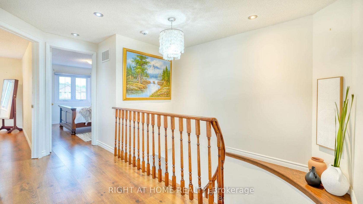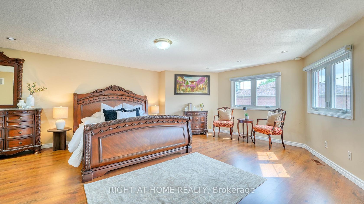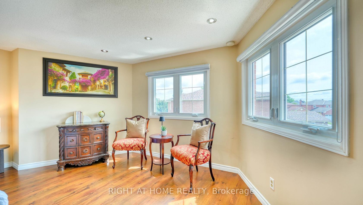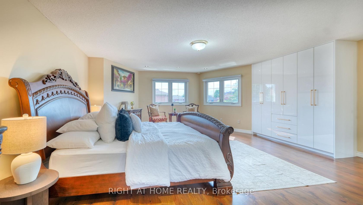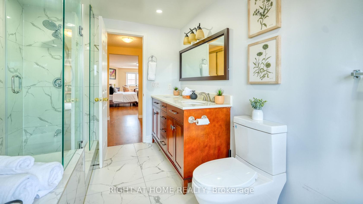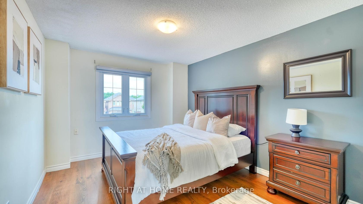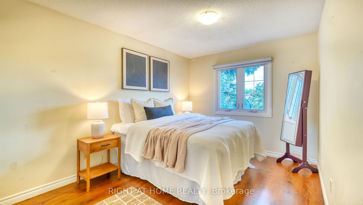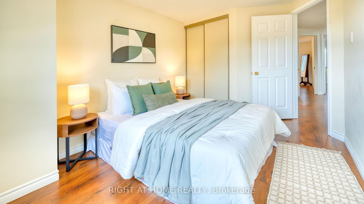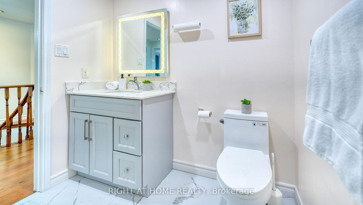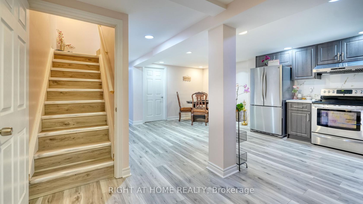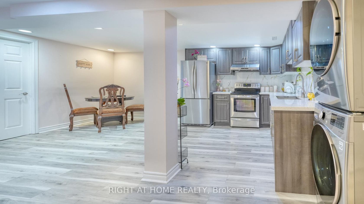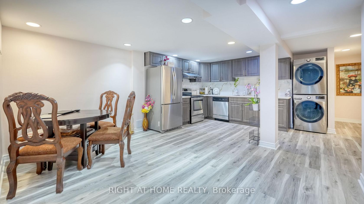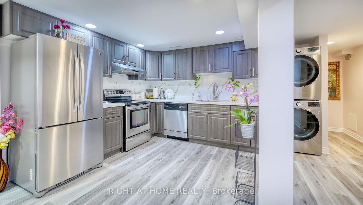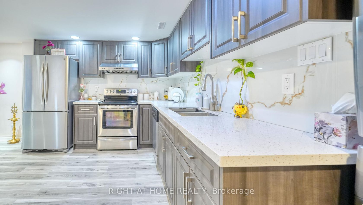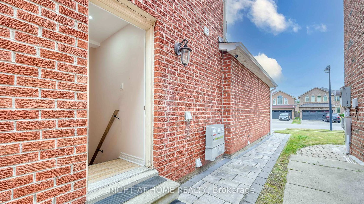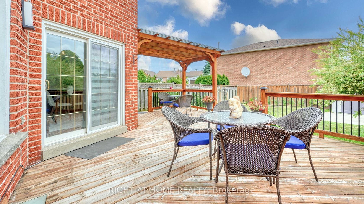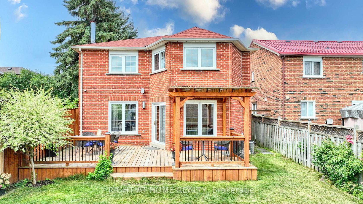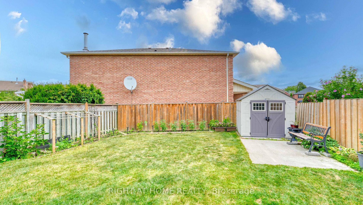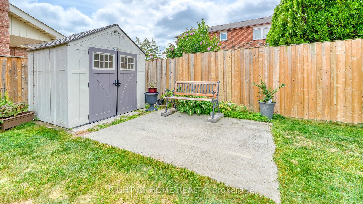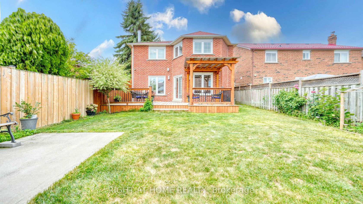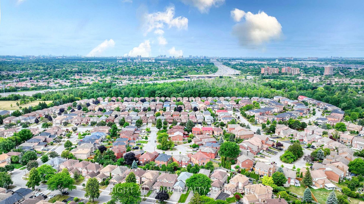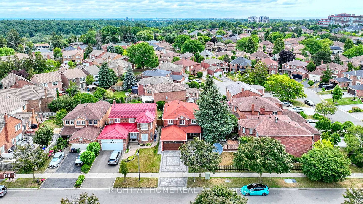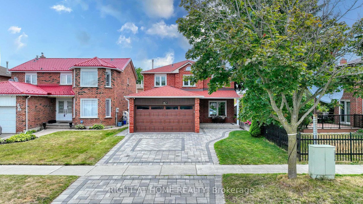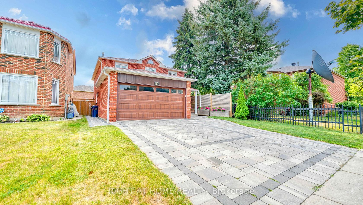87 Tideswell Boulevard, Rouge E11, Toronto (E12354052)
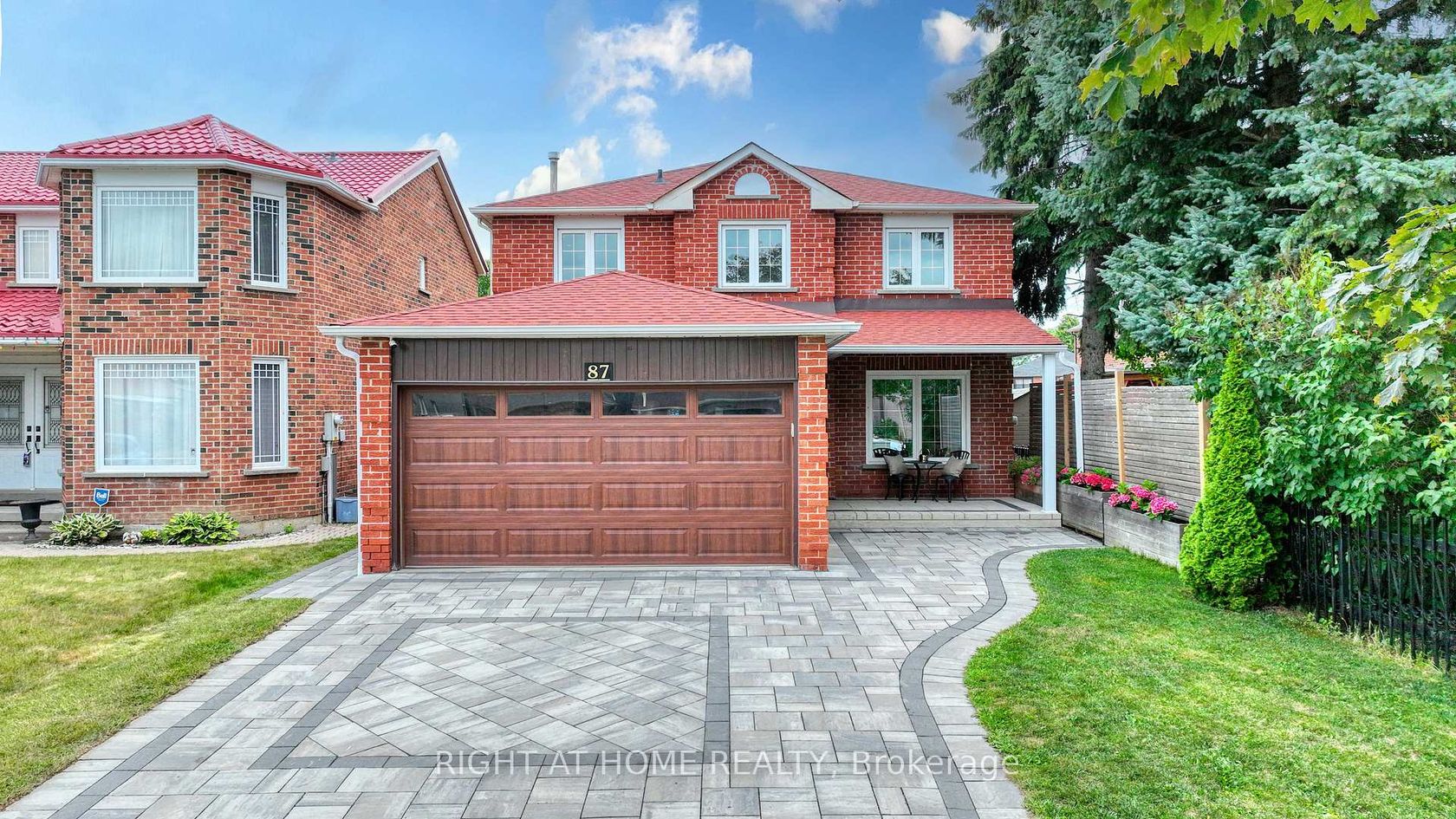
$1,299,000
87 Tideswell Boulevard
Rouge E11
Toronto
basic info
4 Bedrooms, 4 Bathrooms
Size: 2,000 sqft
Lot: 4,636 sqft
(34.44 ft X 134.61 ft)
MLS #: E12354052
Property Data
Taxes: $4,964 (2024)
Parking: 4 Attached
Detached in Rouge E11, Toronto, brought to you by Loree Meneguzzi
Nestled in the sought-after Rouge community of Toronto, this Spacious Upgraded Detached 4 + 2 Bed, 4 Bath Home is Beautiful Inside & Out! The Exquisite Residence Features additional 2 bedrooms in basement with Separate Entrance Perfect for large family and $$ Extra Income. Second Floor Laundry eliminates the need to haul laundry up and down stairs. Outside, enjoy a generous backyard deck perfect for entertaining Guests. Recent upgrades includes a Modern Kitchen with appliances (2024), renovated Primary Ensuite ( 2022), Powder Room (2022) and second Bathroom (2025), New Roof (2021) Front stone Interlocking (2019), newer garage door (2022) newer front entrance door (2022) Zebra blinds, Exterior and Interior Pot Lights, Security Cameras. Nestled on a quiet street this home is just steps from the breathtaking Rouge National Urban Park and Toronto Zoo. With its prime location, you're only minutes from Highway 401, a short drive to Rouge Hill GO Station, Rouge beach and the University of Toronto Scarborough Campus, and top-rated Public School and Catholic School.
Listed by RIGHT AT HOME REALTY.
 Brought to you by your friendly REALTORS® through the MLS® System, courtesy of Brixwork for your convenience.
Brought to you by your friendly REALTORS® through the MLS® System, courtesy of Brixwork for your convenience.
Disclaimer: This representation is based in whole or in part on data generated by the Brampton Real Estate Board, Durham Region Association of REALTORS®, Mississauga Real Estate Board, The Oakville, Milton and District Real Estate Board and the Toronto Real Estate Board which assumes no responsibility for its accuracy.
Want To Know More?
Contact Loree now to learn more about this listing, or arrange a showing.
specifications
| type: | Detached |
| style: | 2-Storey |
| taxes: | $4,964 (2024) |
| bedrooms: | 4 |
| bathrooms: | 4 |
| frontage: | 34.44 ft |
| lot: | 4,636 sqft |
| sqft: | 2,000 sqft |
| parking: | 4 Attached |

