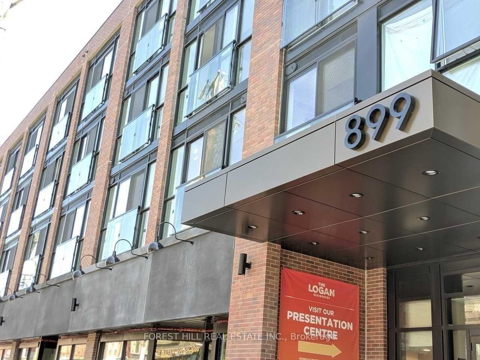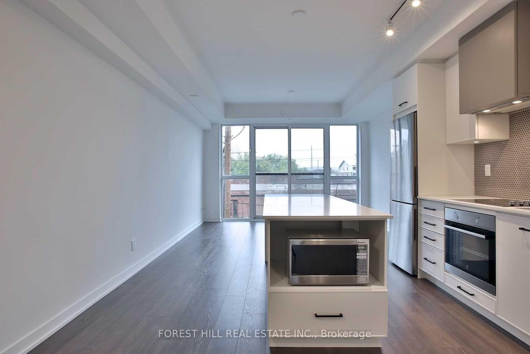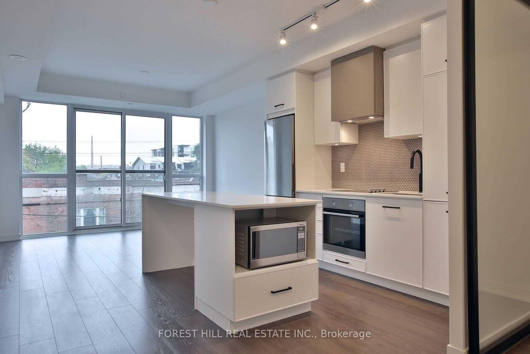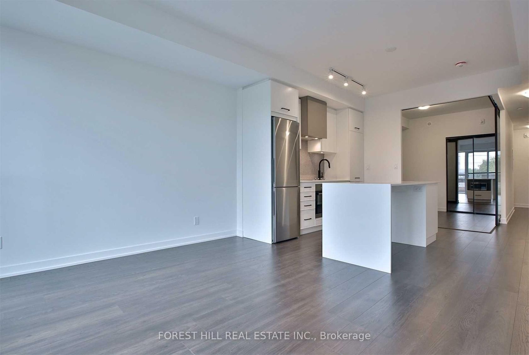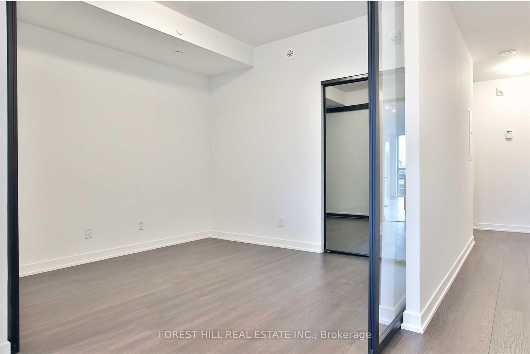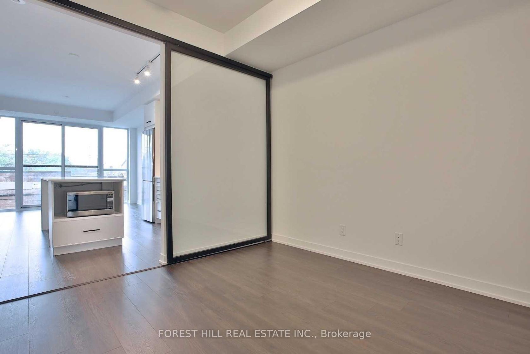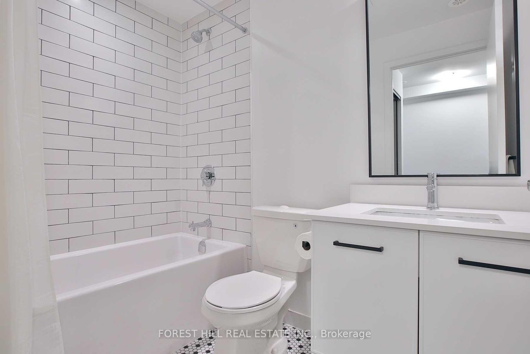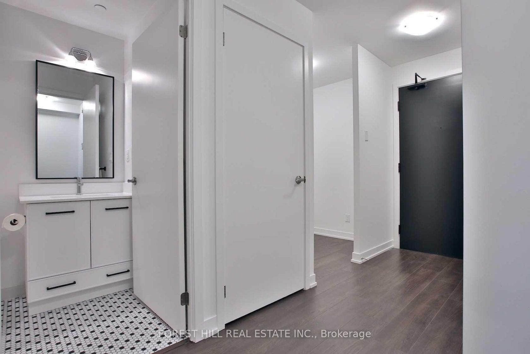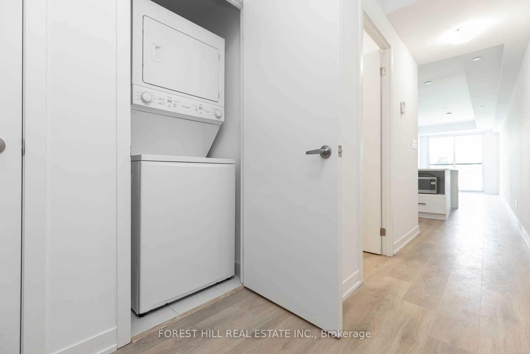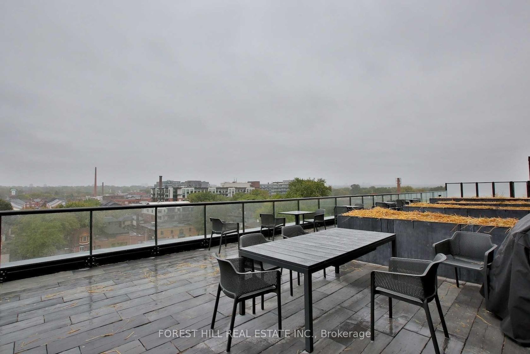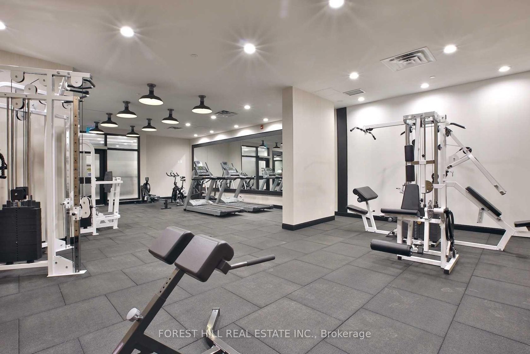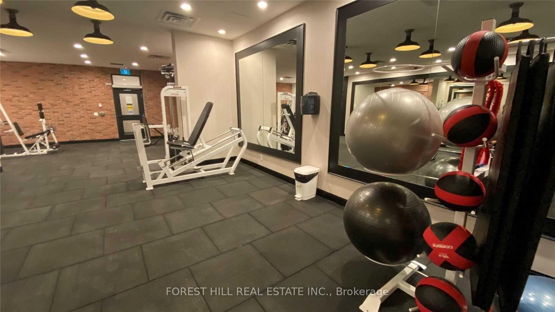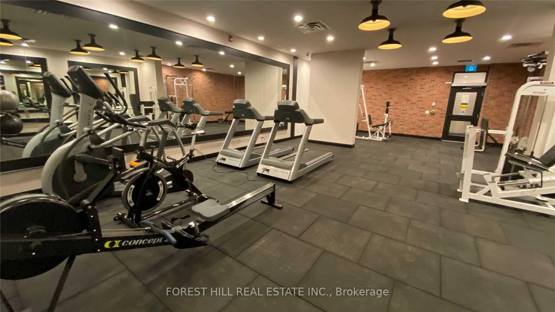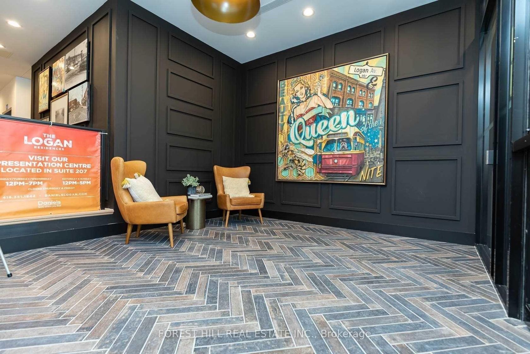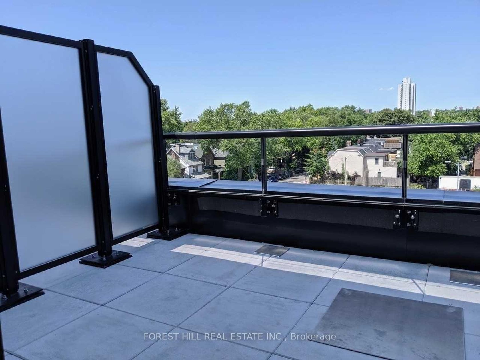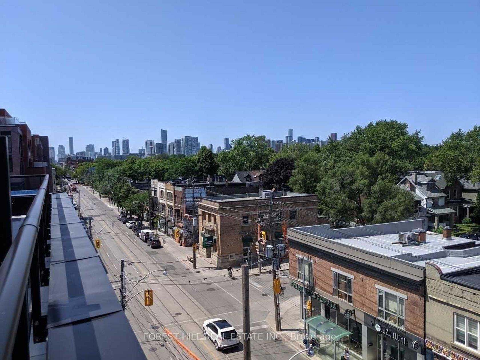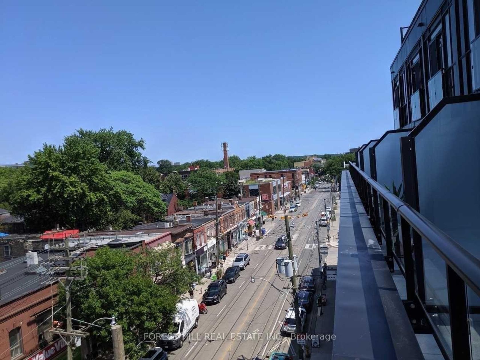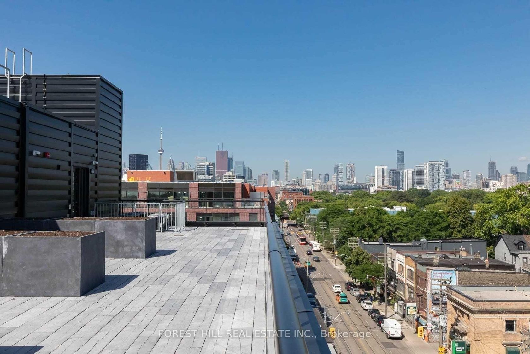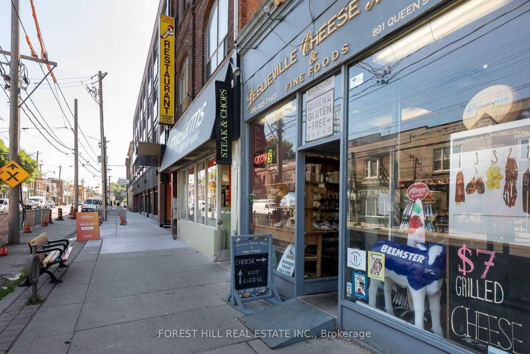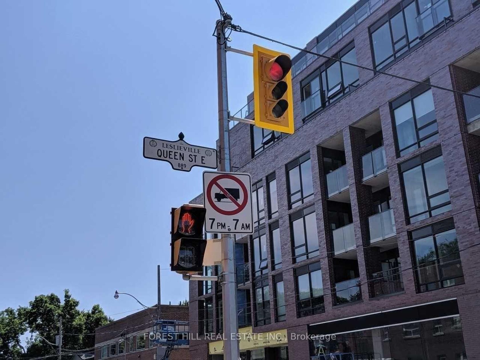402 - 899 Queen Street E, South Riverdale, Toronto (E12357367)
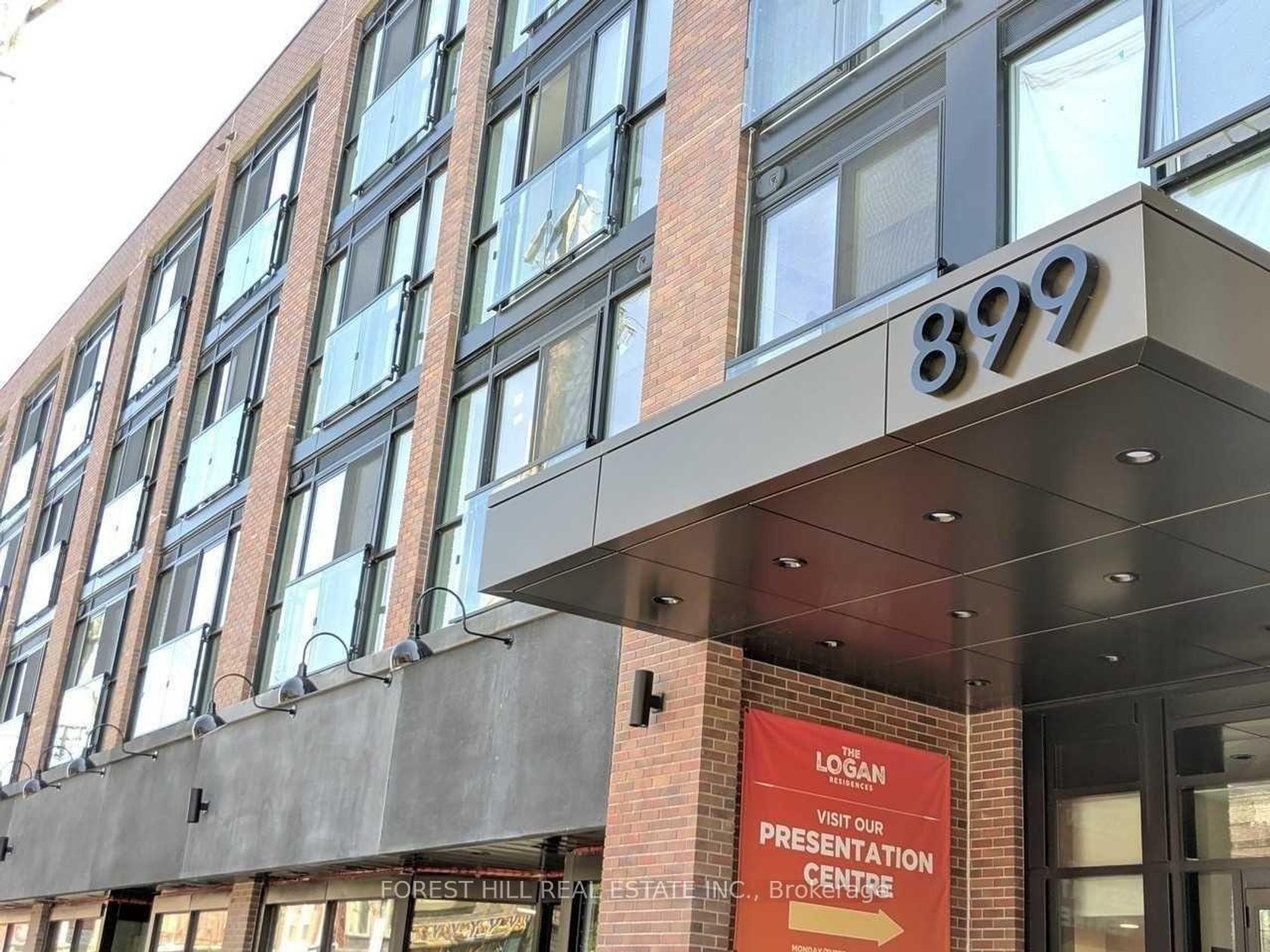
$599,999
402 - 899 Queen Street E
South Riverdale
Toronto
basic info
1 Bedrooms, 1 Bathrooms
Size: 600 sqft
MLS #: E12357367
Property Data
Taxes: $3,001.27 (2024)
Levels: 4
Condo in South Riverdale, Toronto, brought to you by Loree Meneguzzi
Welcome to The Logan Residences at 899 Queen St E - where modern living meets the vibrant energy of Leslieville! This bright and beautifully designed 1+1 bedroom unit offers an exceptionally functional layout with contemporary finishes throughout. The open-concept living, kitchen, and dining areas are flooded with natural light thanks to floor-to-ceiling windows, creating an airy and inviting space to relax or entertain. The spacious den is perfect for a home office or work space offering flexibility to suit your lifestyle. The sleek kitchen features integrated appliances, stone countertops, and ample storage with a storage room inside of unit. Situated in one of Toronto's most sought-after neighbourhoods, you're steps from top-rated restaurants, cozy cafes, local boutiques, breweries, and vibrant community spots. Enjoy easy access to TTC transit, the DVP, and downtown Toronto - all just minutes away. Ideal for professionals, creatives, or anyone seeking a dynamic urban lifestyle in a boutique building.
Listed by FOREST HILL REAL ESTATE INC..
 Brought to you by your friendly REALTORS® through the MLS® System, courtesy of Brixwork for your convenience.
Brought to you by your friendly REALTORS® through the MLS® System, courtesy of Brixwork for your convenience.
Disclaimer: This representation is based in whole or in part on data generated by the Brampton Real Estate Board, Durham Region Association of REALTORS®, Mississauga Real Estate Board, The Oakville, Milton and District Real Estate Board and the Toronto Real Estate Board which assumes no responsibility for its accuracy.
Want To Know More?
Contact Loree now to learn more about this listing, or arrange a showing.
specifications
| type: | Condo |
| building: | 899 E Queen Street E, Toronto |
| style: | Apartment |
| taxes: | $3,001.27 (2024) |
| maintenance: | $524.50 |
| bedrooms: | 1 |
| bathrooms: | 1 |
| levels: | 4 storeys |
| sqft: | 600 sqft |
| parking: | 0 Underground |
