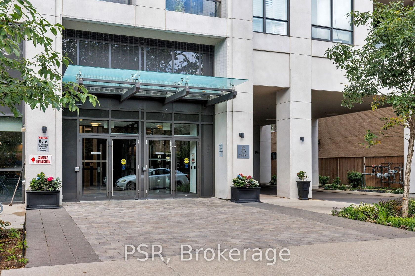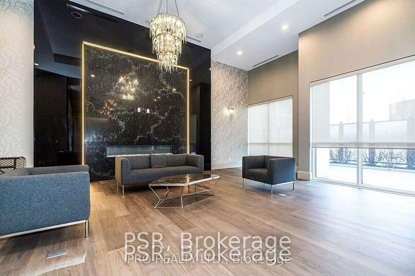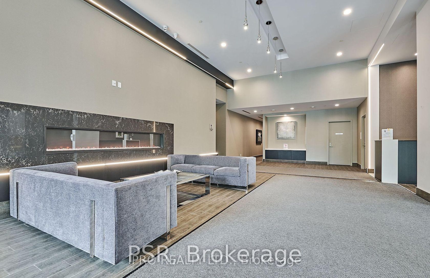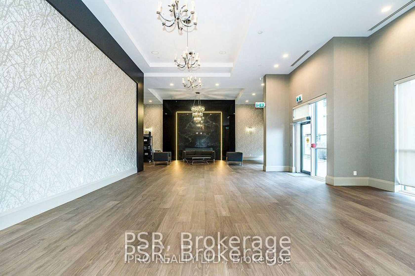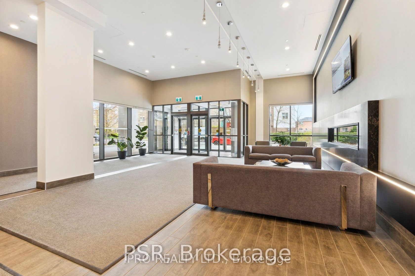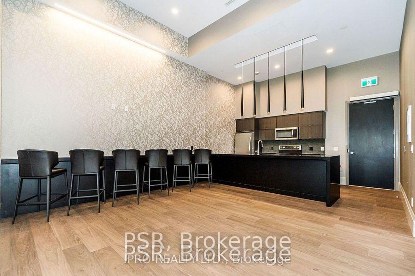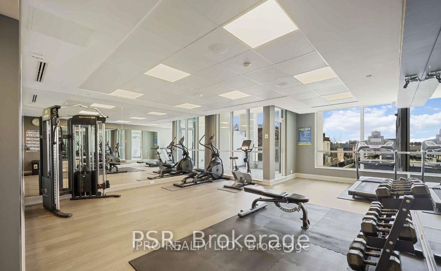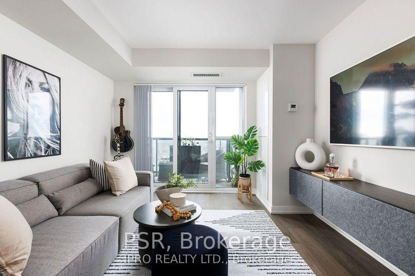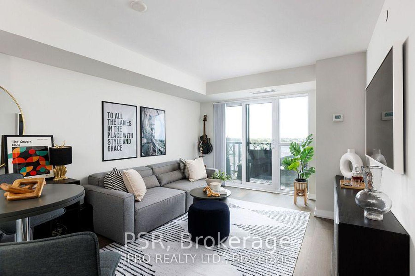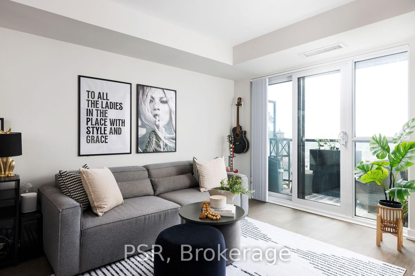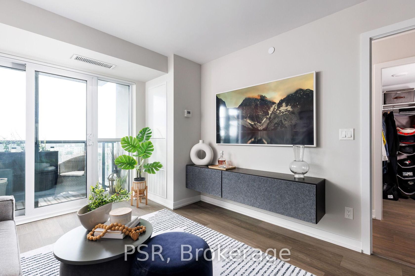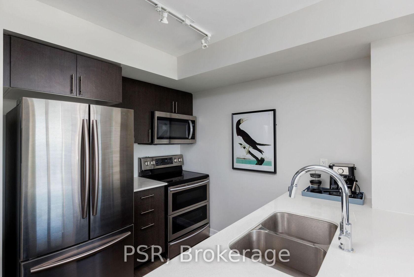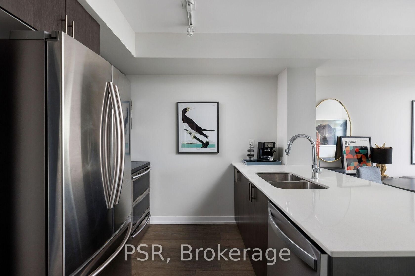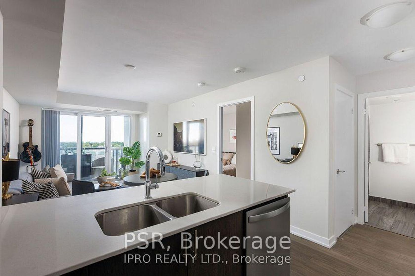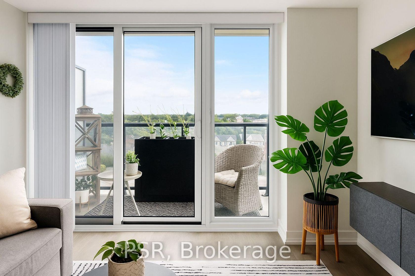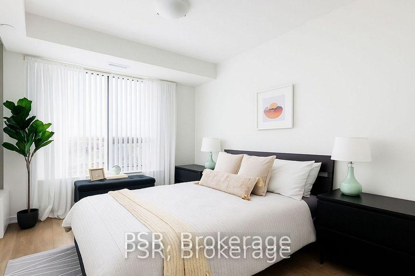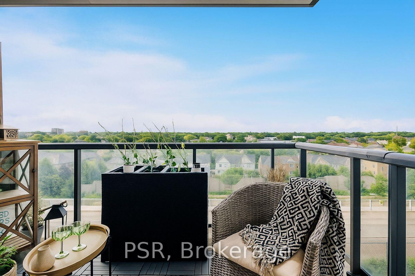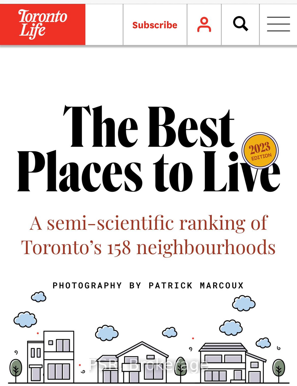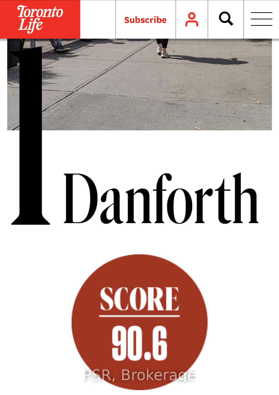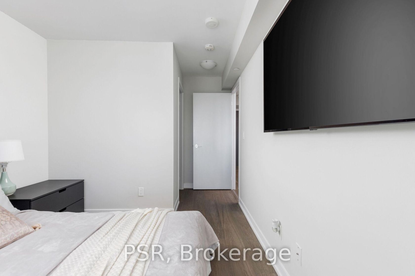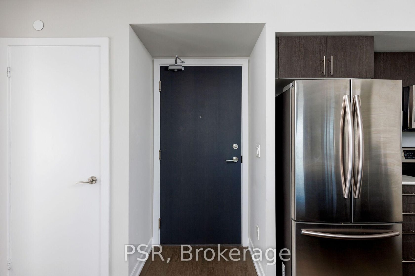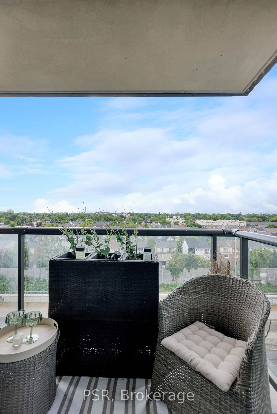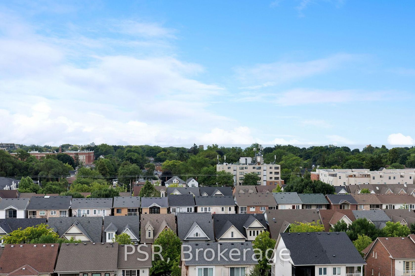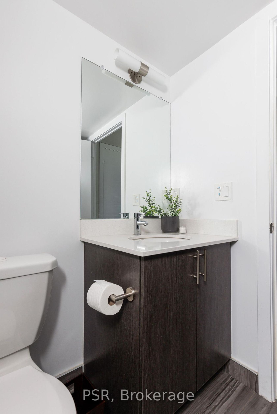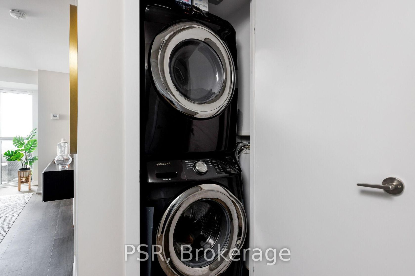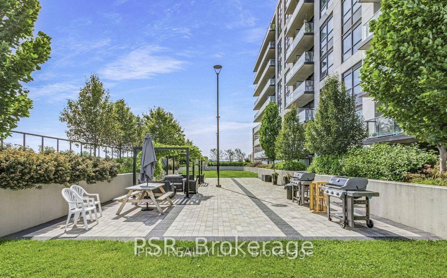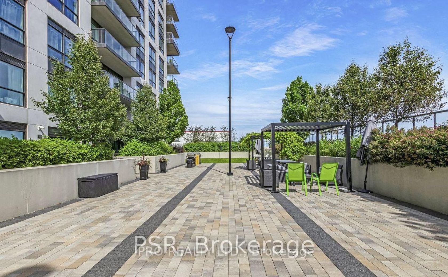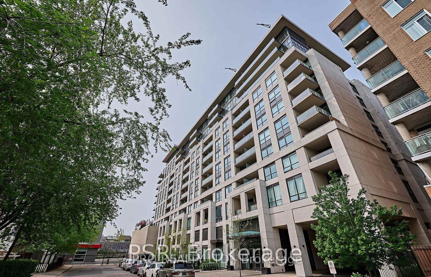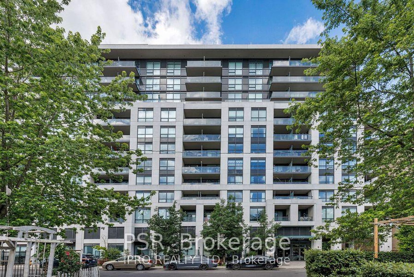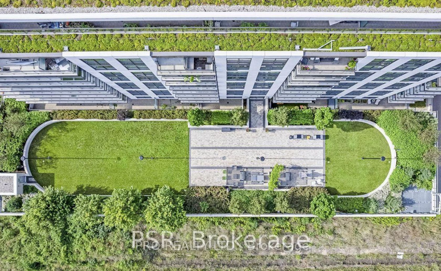1017 - 8 Trent Avenue, Danforth, Toronto (E12360520)
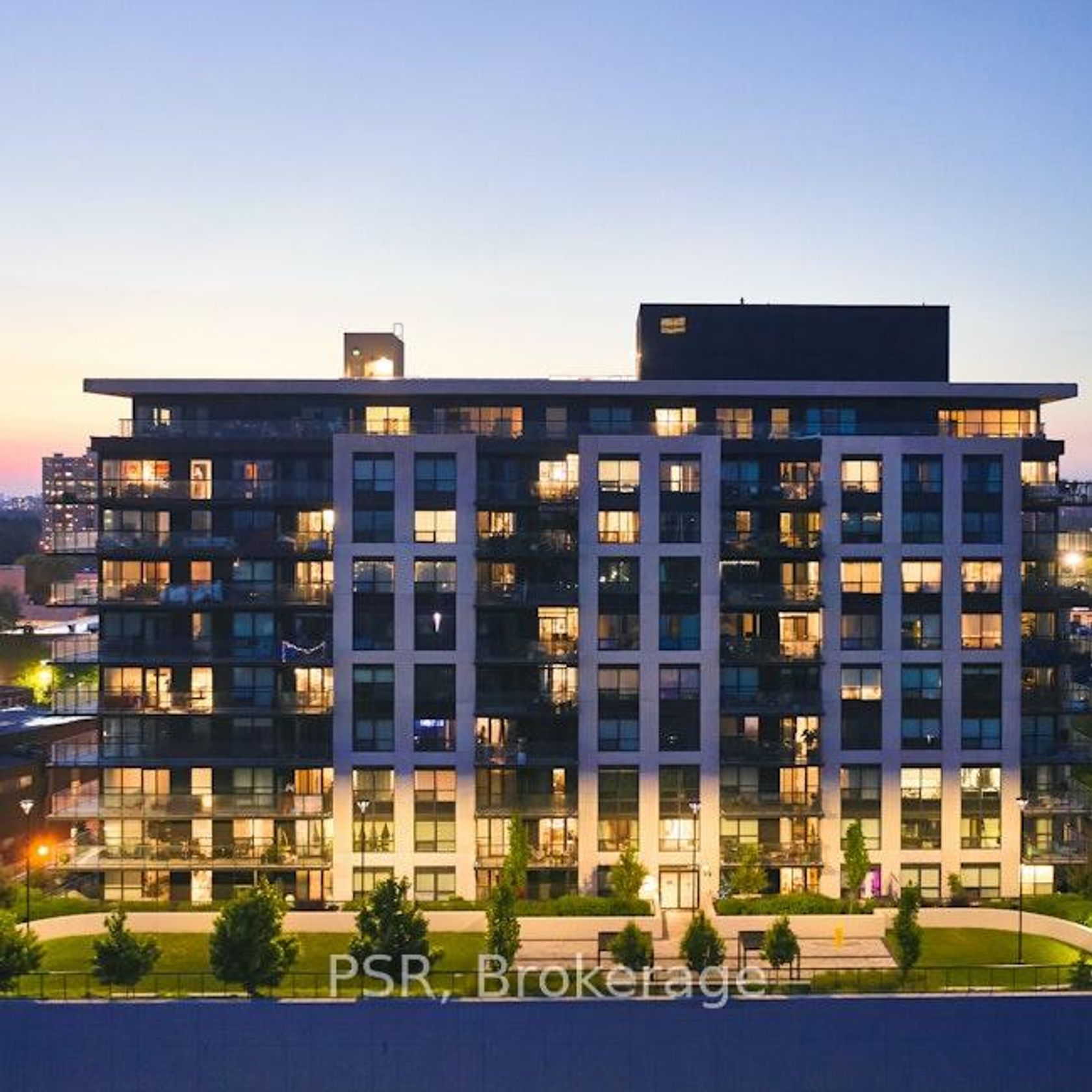
$499,000
1017 - 8 Trent Avenue
Danforth
Toronto
basic info
1 Bedrooms, 1 Bathrooms
Size: 500 sqft
MLS #: E12360520
Property Data
Built: 2020
Taxes: $2,812.75 (2025)
Levels: 10
Virtual Tour
Condo in Danforth, Toronto, brought to you by Loree Meneguzzi
This suite is beautiful. Welcome to Suite 1017: a bright, breezy urban retreat perched high above Toronto's East End. Just steps from Main Street Station and the heart of the Danforth, this thoughtfully designed 1-bedroom suite blends modern style with everyday functionality. Inside, the open-concept layout features sleek upgraded laminate floors, a full-sized washer & dryer, and a spacious walk-in closet in the serene primary retreat. Low maintenance fees and high living. Every detail has been considered for flow, comfort, and convenience - ideal for those seeking simplicity without compromise. But the true standout? A private balcony with sweeping, unobstructed skyline views, including the CN Tower perfectly framed. From sunrise coffee to golden-hour sunsets, this is your front-row seat to Toronto's iconic skyline. Suite Highlights: 1 parking space + 1 locker; In-suite laundry; A+ location with a Walk Score of 97; Steps to transit, shops, cafes, and parks. Building Amenities: Fitness & Recreation: Fully equipped gym, recreation room, rooftop deck/garden, outdoor BBQ area. Social Spaces: Stylish party room, media lounge. Practical Comforts: Concierge service, visitor parking, bike storage, security system. Set on a quiet street yet moments from the energy of the Danforth, this home offers the best of both worlds: a peaceful retreat with everything at your doorstep. Move-in ready, stylishly appointed, and waiting for you. Welcome to easy living.
Listed by PSR.
 Brought to you by your friendly REALTORS® through the MLS® System, courtesy of Brixwork for your convenience.
Brought to you by your friendly REALTORS® through the MLS® System, courtesy of Brixwork for your convenience.
Disclaimer: This representation is based in whole or in part on data generated by the Brampton Real Estate Board, Durham Region Association of REALTORS®, Mississauga Real Estate Board, The Oakville, Milton and District Real Estate Board and the Toronto Real Estate Board which assumes no responsibility for its accuracy.
Want To Know More?
Contact Loree now to learn more about this listing, or arrange a showing.
specifications
| type: | Condo |
| building: | 8 Trent Avenue, Toronto |
| style: | Apartment |
| taxes: | $2,812.75 (2025) |
| maintenance: | $411.10 |
| bedrooms: | 1 |
| bathrooms: | 1 |
| levels: | 10 storeys |
| sqft: | 500 sqft |
| view: | City, Clear, Lake, Skyline |
| parking: | 1 Underground |

