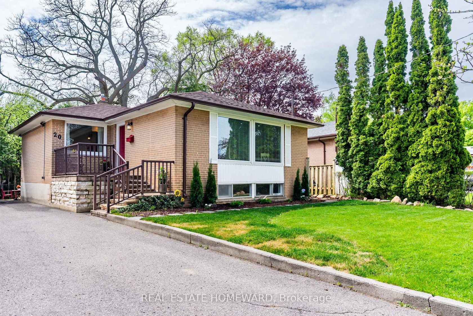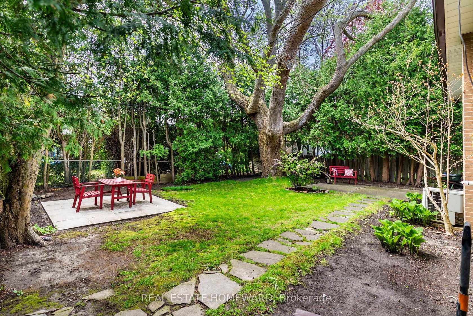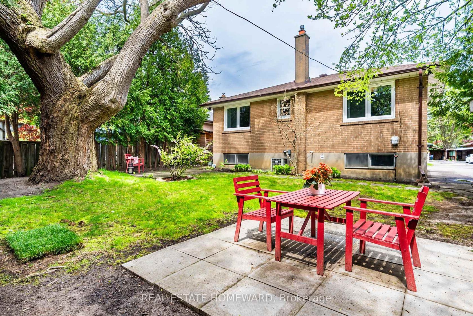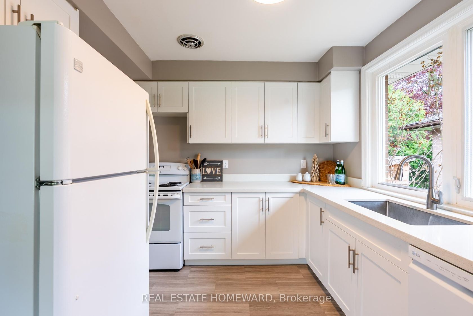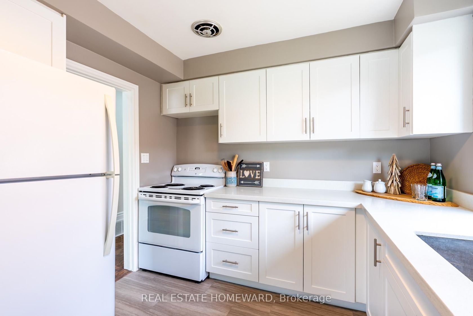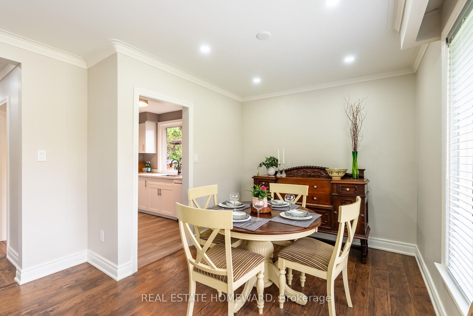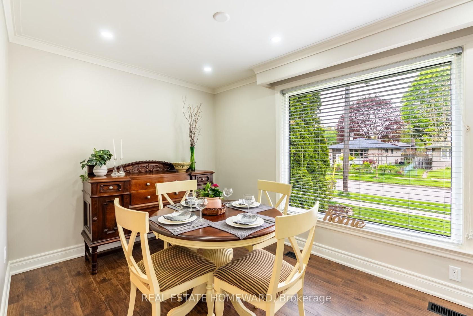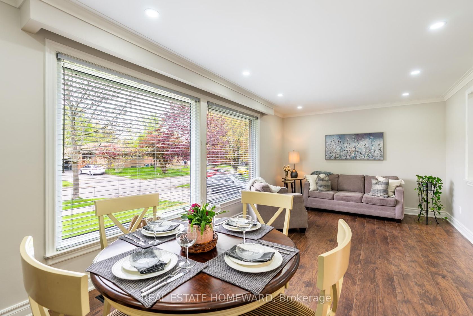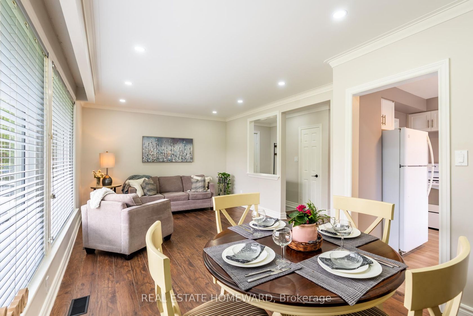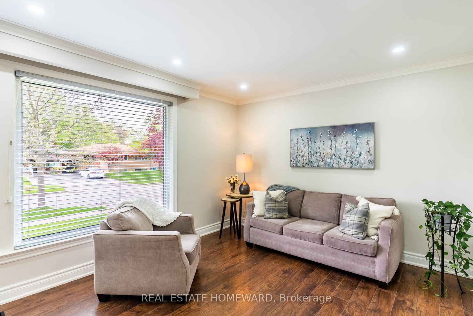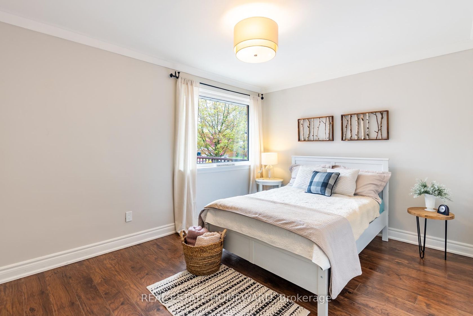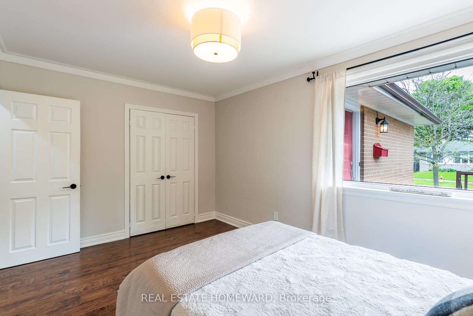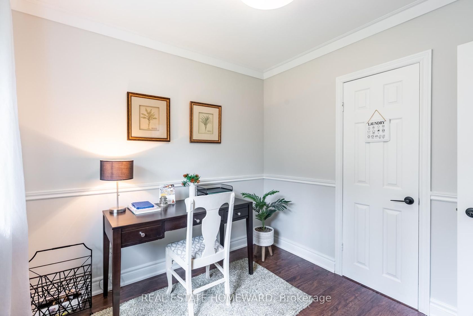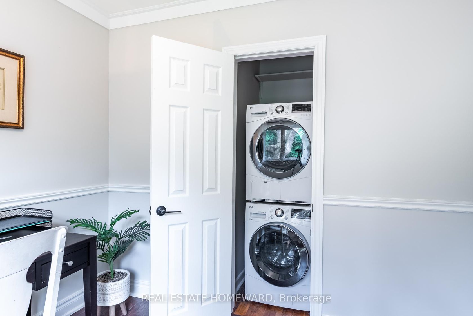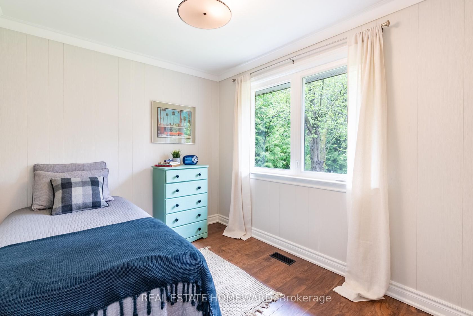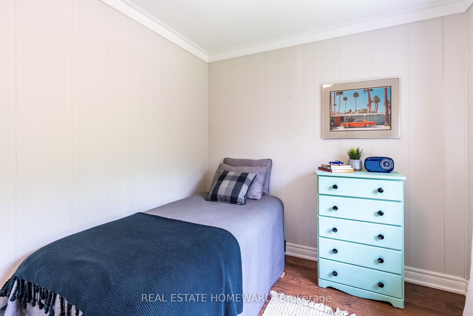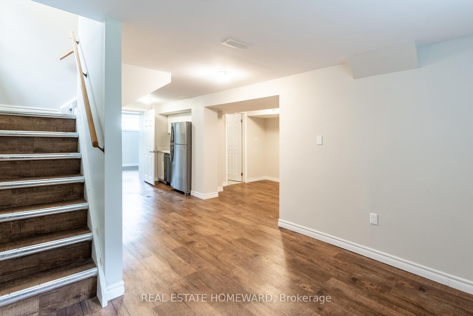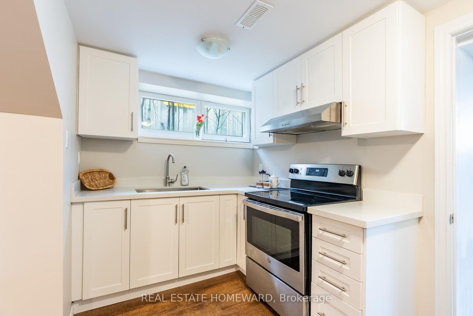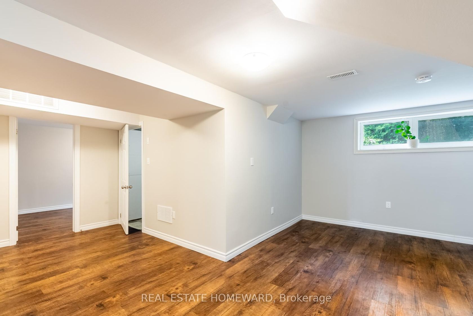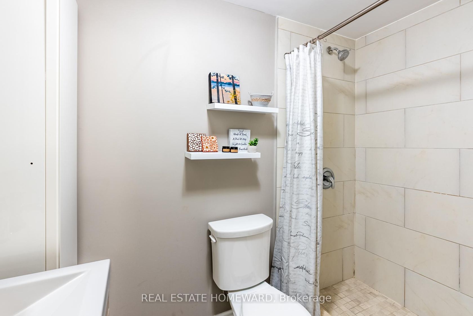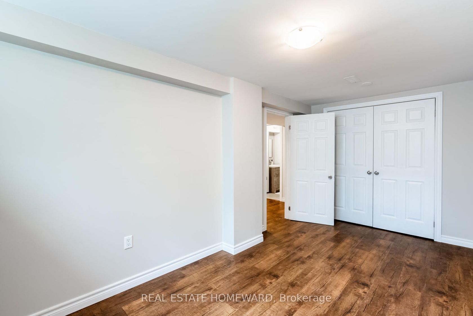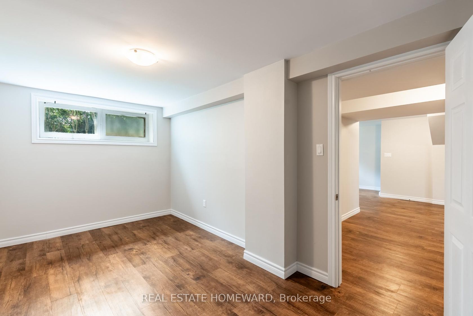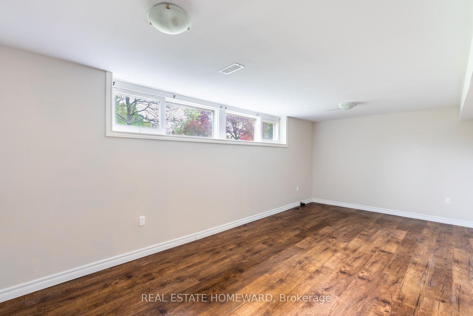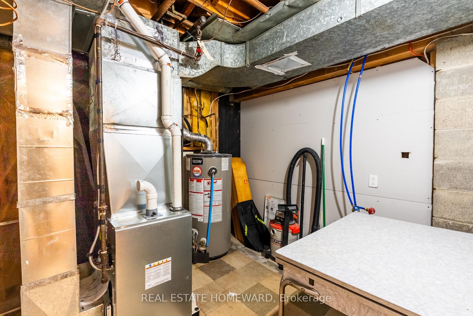20 Woodgarden Crescent, West Hill, Toronto (E12363094)
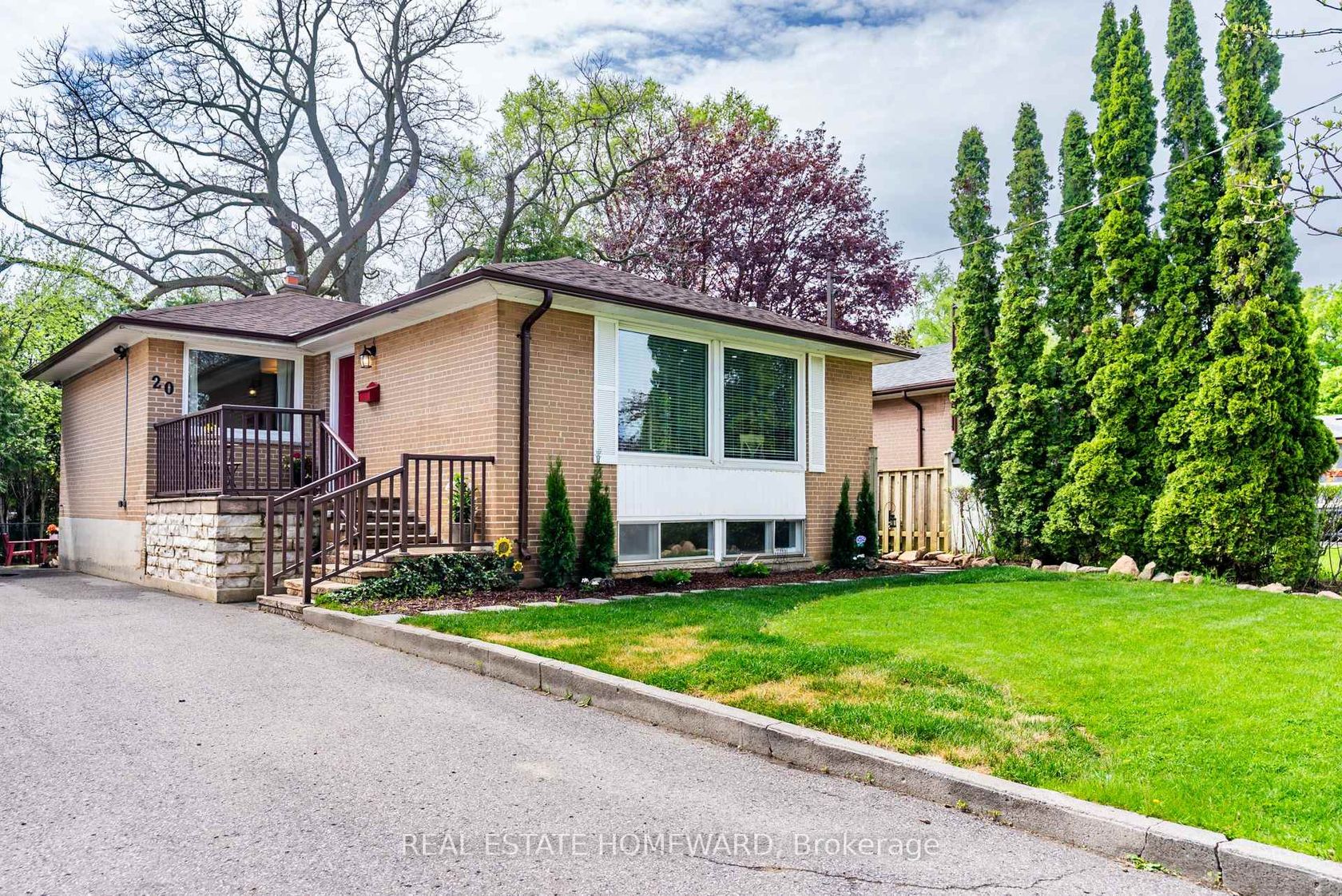
$999,900
20 Woodgarden Crescent
West Hill
Toronto
basic info
3 Bedrooms, 2 Bathrooms
Size: 700 sqft
Lot: 4,590 sqft
(45.00 ft X 102.00 ft)
MLS #: E12363094
Property Data
Built: 5199
Taxes: $3,626.51 (2024)
Parking: 4 Parking(s)
Virtual Tour
Detached in West Hill, Toronto, brought to you by Loree Meneguzzi
Over 2000 Sq feet of Living Space in this Renovated detached Bungalow Home in a well established Community. Spacious layout for 2 families to live in. The main level has 1049 sq feet of living space with 3 bedrooms. Upgrades Completed: Furnace in 2025. 2024 = pot lights, crown molding, and Professionally painted. Main floor windows in 2018, Roof Approximately 7 years old. Updated electrical (2019). The Finished Basement apartment with over 800 sq feet of living space with 2 bedrooms & windows in every room was renovated in 2019. It offers a private side entrance with steel door, stylish vinyl flooring & has the plumbing ready for a future washer & dryer. Nestled on a mature lot with a Cedar shed for extra storage. Enjoy 2 Separate patio areas & fenced yard. Owned and Cared for by one Family since 1966! Close to French Immersion Schools, Elementary & High Schools. 5 minute walk to parks & playgrounds. Easy access to Go train, Public transit, Hwy 2 & Hwy 401.
Listed by REAL ESTATE HOMEWARD.
 Brought to you by your friendly REALTORS® through the MLS® System, courtesy of Brixwork for your convenience.
Brought to you by your friendly REALTORS® through the MLS® System, courtesy of Brixwork for your convenience.
Disclaimer: This representation is based in whole or in part on data generated by the Brampton Real Estate Board, Durham Region Association of REALTORS®, Mississauga Real Estate Board, The Oakville, Milton and District Real Estate Board and the Toronto Real Estate Board which assumes no responsibility for its accuracy.
Want To Know More?
Contact Loree now to learn more about this listing, or arrange a showing.
specifications
| type: | Detached |
| style: | Bungalow |
| taxes: | $3,626.51 (2024) |
| bedrooms: | 3 |
| bathrooms: | 2 |
| frontage: | 45.00 ft |
| lot: | 4,590 sqft |
| sqft: | 700 sqft |
| view: | Garden |
| parking: | 4 Parking(s) |
