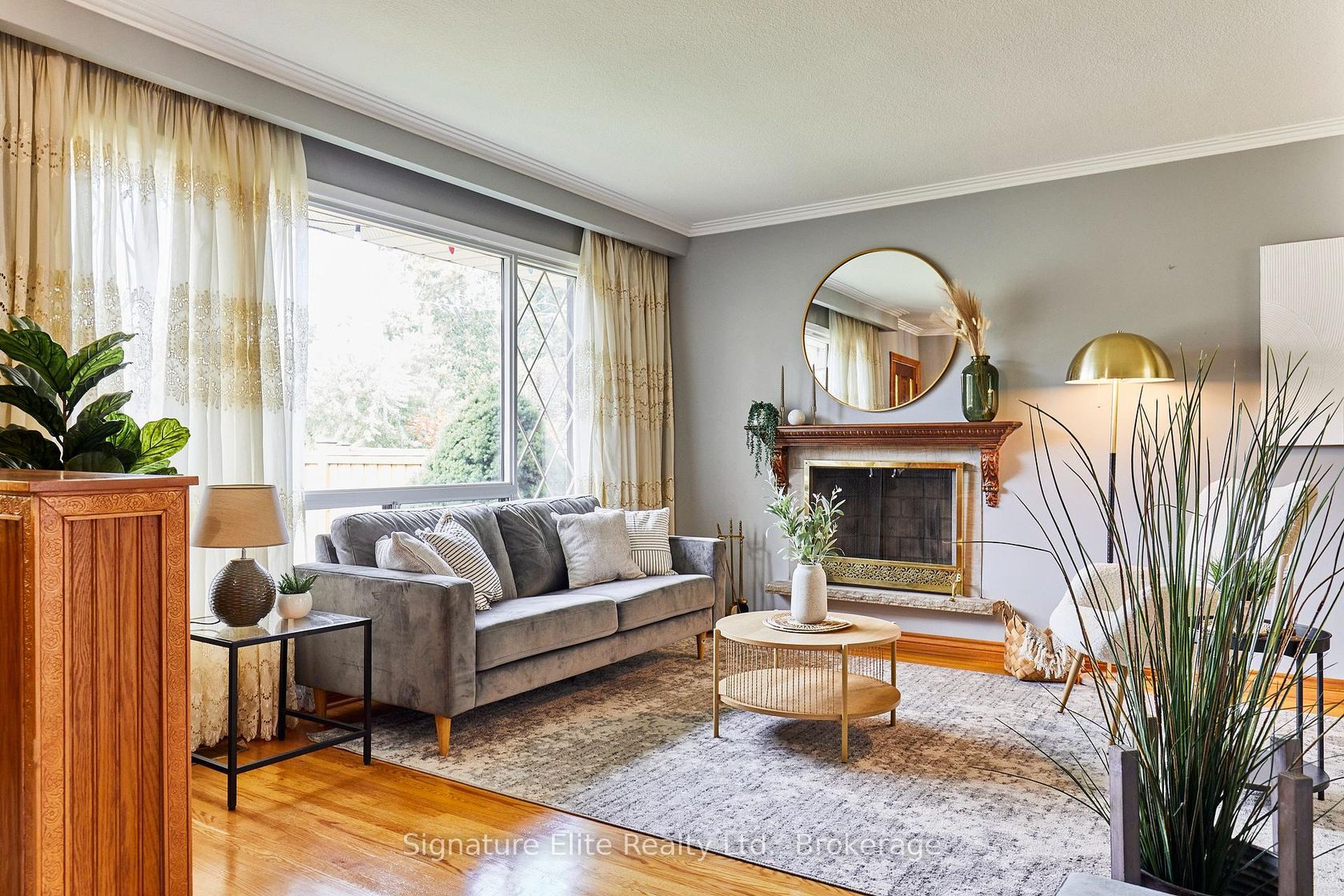4 Cora Crescent, Bendale, Toronto (E12365020)

$969,900
4 Cora Crescent
Bendale
Toronto
basic info
3 Bedrooms, 2 Bathrooms
Size: 1,100 sqft
Lot: 5,000 sqft
(50.00 ft X 100.00 ft)
MLS #: E12365020
Property Data
Taxes: $4,170.14 (2024)
Parking: 6 Built-In
Virtual Tour
Detached in Bendale, Toronto, brought to you by Loree Meneguzzi
Set on a quiet crescent in the heart of Bendale, this detached sidesplit offers the perfect balance of space, function, and location. With a built-in double garage, parking for six, and a very private backyard, this home is an exceptional opportunity for families, end users, or investors seeking long-term value in a sought-after neighbourhood. Inside, the thoughtful multi-level layout provides generous living and dining areas with a cozy wood-burning fireplace, a bright kitchen with a walk-out, three spacious bedrooms, a lower level with a living room with a separate entrance leading to a finished basement with a 4pc bath - perfect for a recreation room, home office, guest suite, or a potential rental suite. The double-sized garage and basement storage add rare utility, while the private backyard creates an ideal setting for outdoor enjoyment. The location is a true standout. Just minutes to Scarborough Town Centre and the future Scarborough Subway Extension, with rapid transit, GO, and the 401 close at hand, commuting is effortless. Schools, parks, and trails - including nearby Thomson Park are all within walking distance, making this a family-friendly setting with every convenience at your doorstep. Homes offering this much space, parking, and future growth potential in such a prime location are hard to find. With its combination of function, privacy, and unbeatable access to amenities, 4 Cora Crescent is a rare opportunity not to be missed.
Listed by Signature Elite Realty Ltd..
 Brought to you by your friendly REALTORS® through the MLS® System, courtesy of Brixwork for your convenience.
Brought to you by your friendly REALTORS® through the MLS® System, courtesy of Brixwork for your convenience.
Disclaimer: This representation is based in whole or in part on data generated by the Brampton Real Estate Board, Durham Region Association of REALTORS®, Mississauga Real Estate Board, The Oakville, Milton and District Real Estate Board and the Toronto Real Estate Board which assumes no responsibility for its accuracy.
Want To Know More?
Contact Loree now to learn more about this listing, or arrange a showing.
specifications
| type: | Detached |
| style: | Sidesplit 4 |
| taxes: | $4,170.14 (2024) |
| bedrooms: | 3 |
| bathrooms: | 2 |
| frontage: | 50.00 ft |
| lot: | 5,000 sqft |
| sqft: | 1,100 sqft |
| parking: | 6 Built-In |




























































































