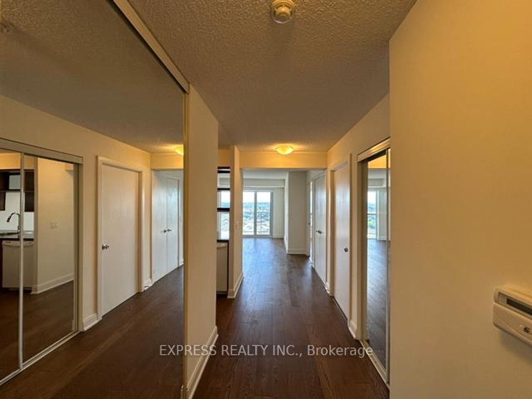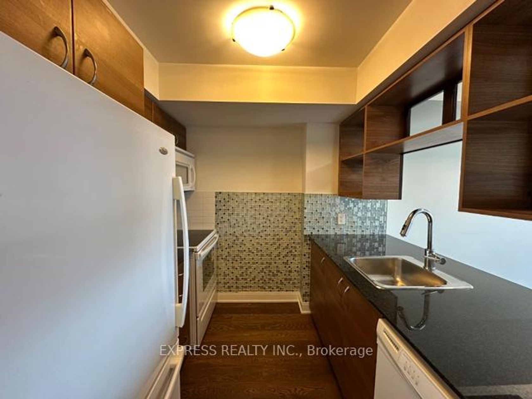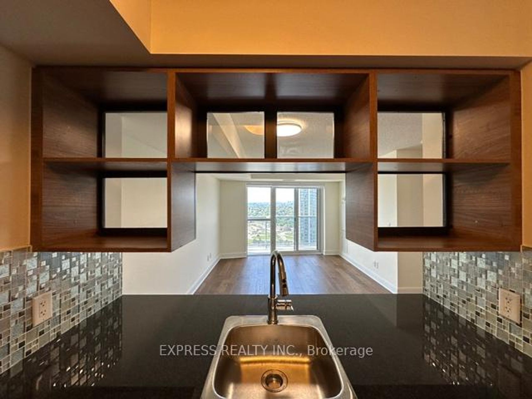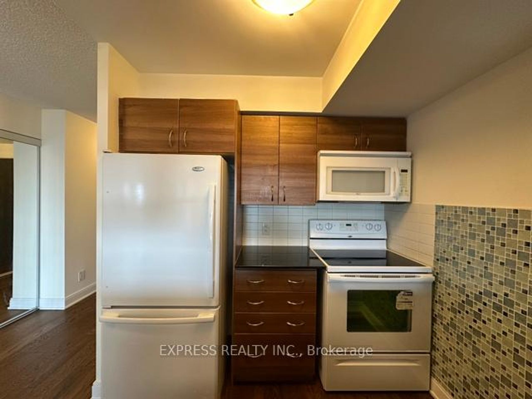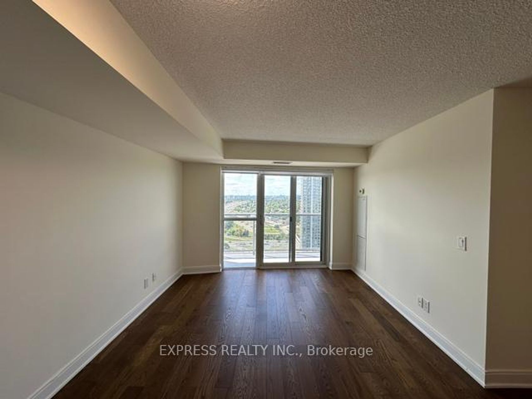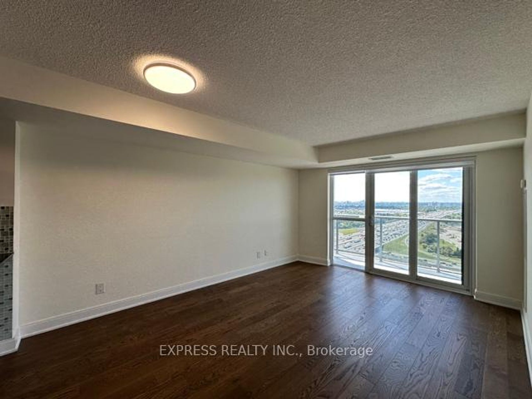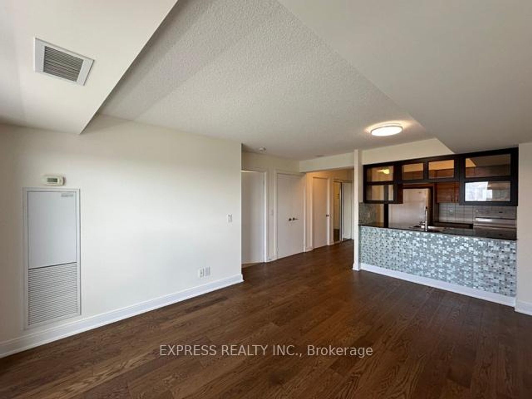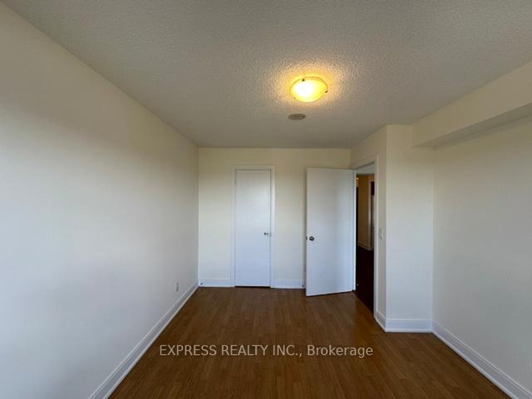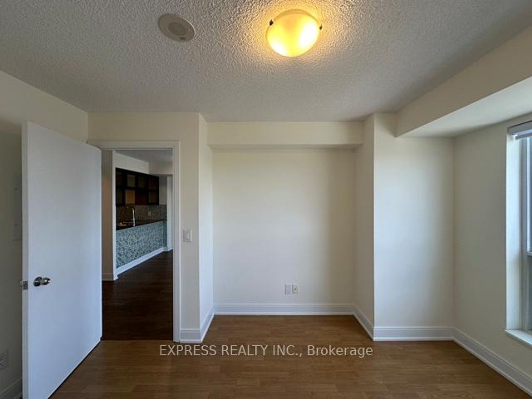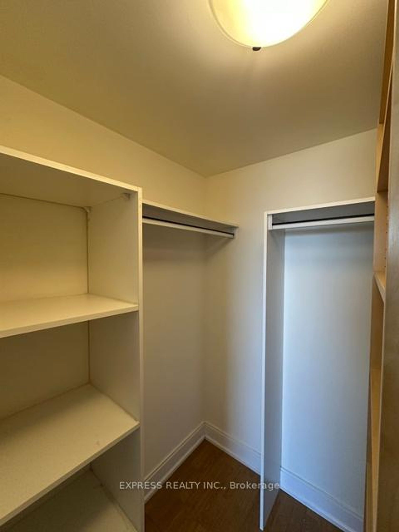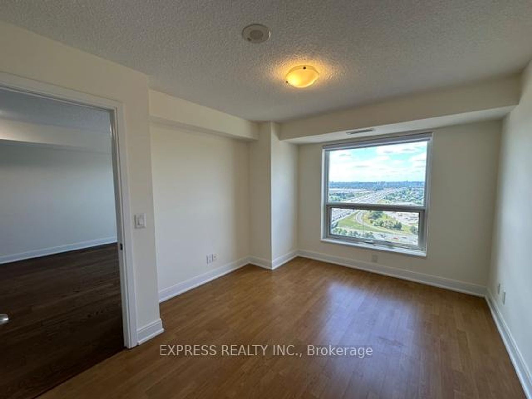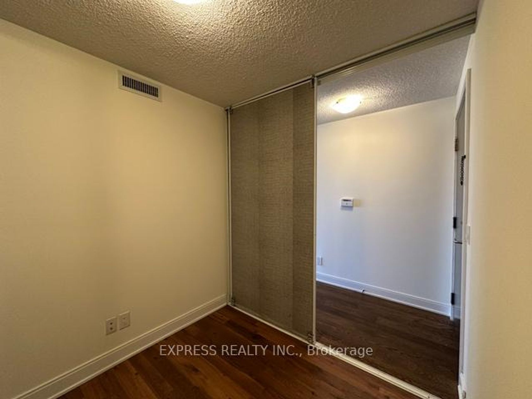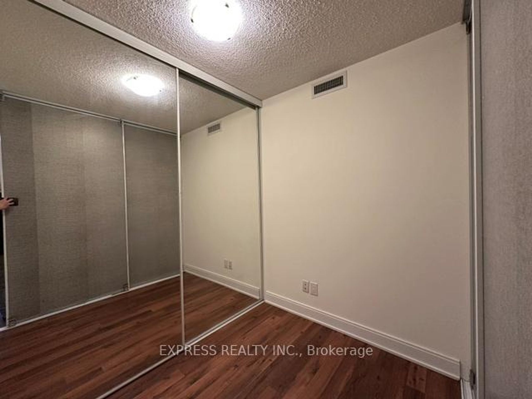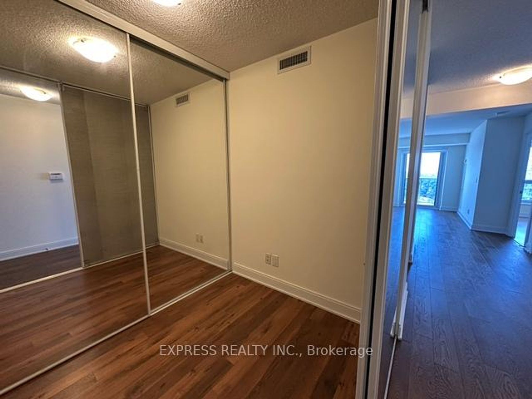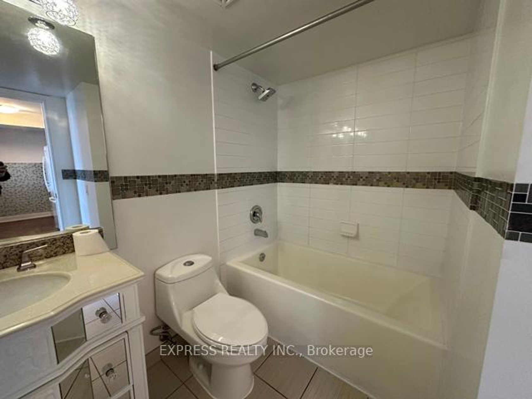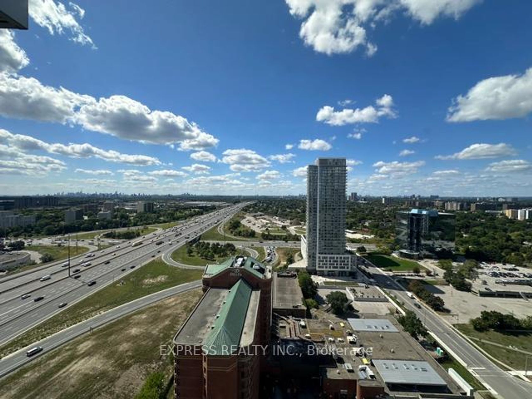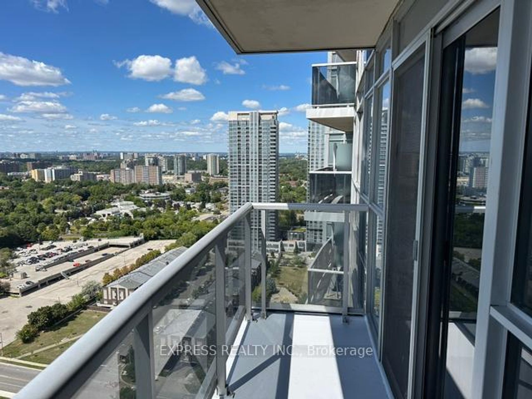2806 - 125 Village Green Square, Malvern West, Toronto (E12370654)
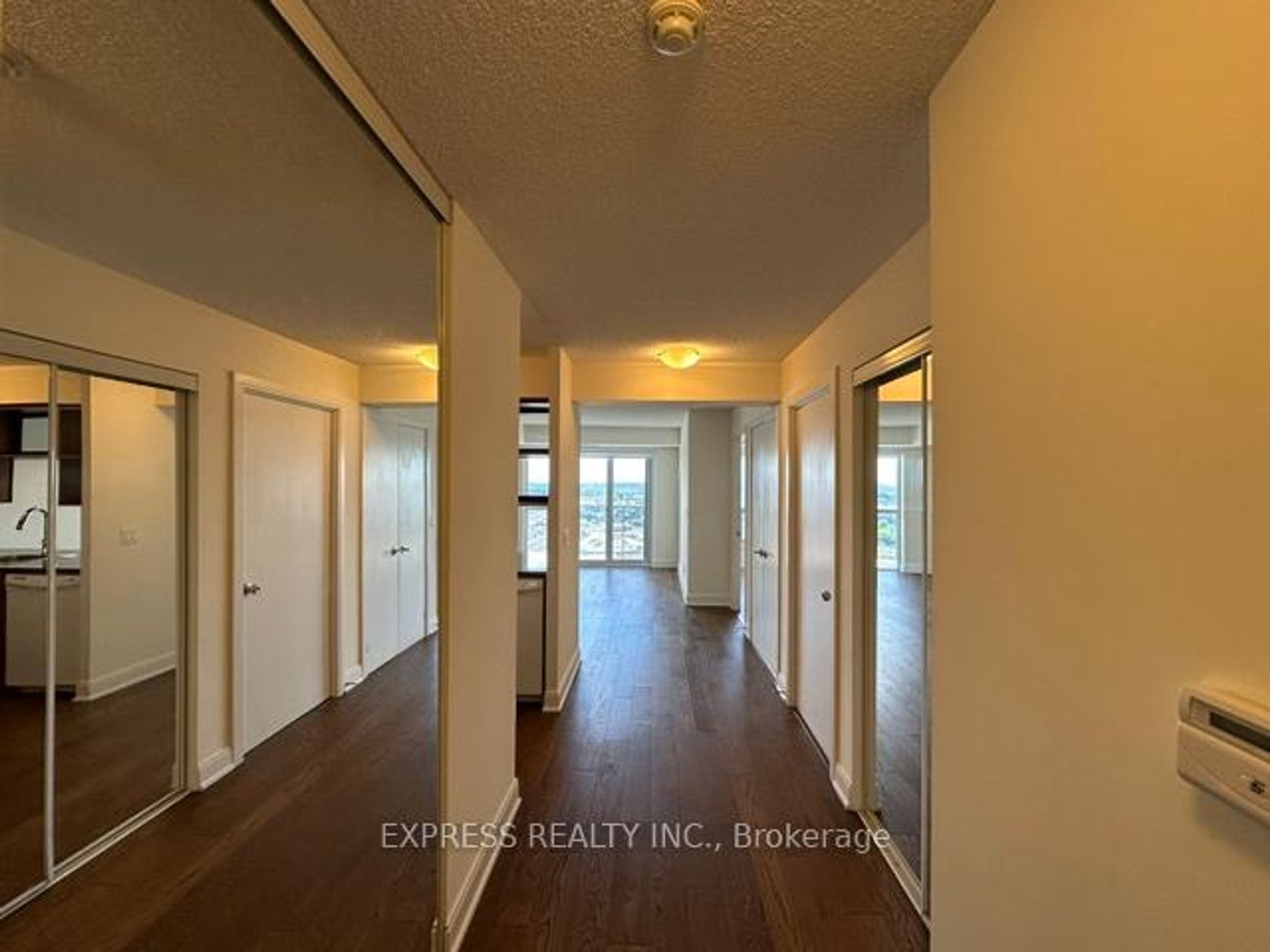
$499,900
2806 - 125 Village Green Square
Malvern West
Toronto
basic info
1 Bedrooms, 1 Bathrooms
Size: 600 sqft
MLS #: E12370654
Property Data
Taxes: $2,315.04 (2025)
Levels: 28
Condo in Malvern West, Toronto, brought to you by Loree Meneguzzi
**Attention First Time Home buyers!** Amazing 1+Den (Approx 652 Sqft) unit with unobstructed, scenic West views. Laminate flooring throughout featuring an optimized layout with no wasted space. Den separated with mirror sliding doors & storage closets. Kitchen features breakfast bar with granite countertop and extra storage. Large living/dining room with no awkward space. Bedroom features walk in closet with storage solutions and an amazing west view. The separated den is perfect for a home office with additional storage space behind the mirror closet doors or could be used as a guest room. 1 Parking & 1 Locker included! Building amenities include: Concierge, indoor pool, steam room, gym, yoga & dance studio, theatre, billiards, roof top terrace & garden, guest suites, party/meeting room & more! Located just off Hwy 401 and Kennedy, the building is perfectly situated with easy access to highways, GO train, malls, groceries, shopping, entertainment & more!
Listed by EXPRESS REALTY INC..
 Brought to you by your friendly REALTORS® through the MLS® System, courtesy of Brixwork for your convenience.
Brought to you by your friendly REALTORS® through the MLS® System, courtesy of Brixwork for your convenience.
Disclaimer: This representation is based in whole or in part on data generated by the Brampton Real Estate Board, Durham Region Association of REALTORS®, Mississauga Real Estate Board, The Oakville, Milton and District Real Estate Board and the Toronto Real Estate Board which assumes no responsibility for its accuracy.
Want To Know More?
Contact Loree now to learn more about this listing, or arrange a showing.
specifications
| type: | Condo |
| building: | 125 Village Green Square, Toronto |
| style: | Apartment |
| taxes: | $2,315.04 (2025) |
| maintenance: | $486.50 |
| bedrooms: | 1 |
| bathrooms: | 1 |
| levels: | 28 storeys |
| sqft: | 600 sqft |
| parking: | 1 Underground |
