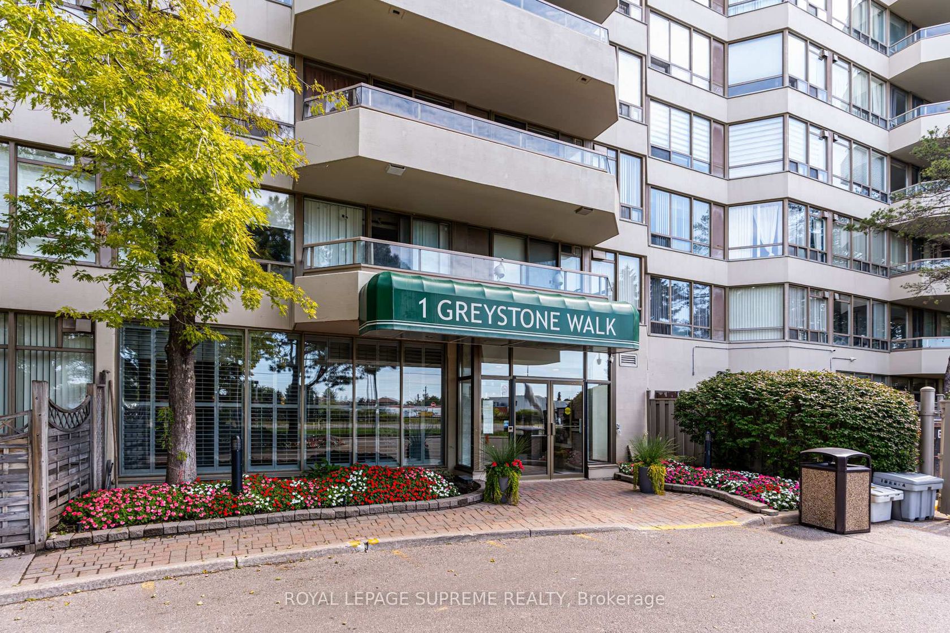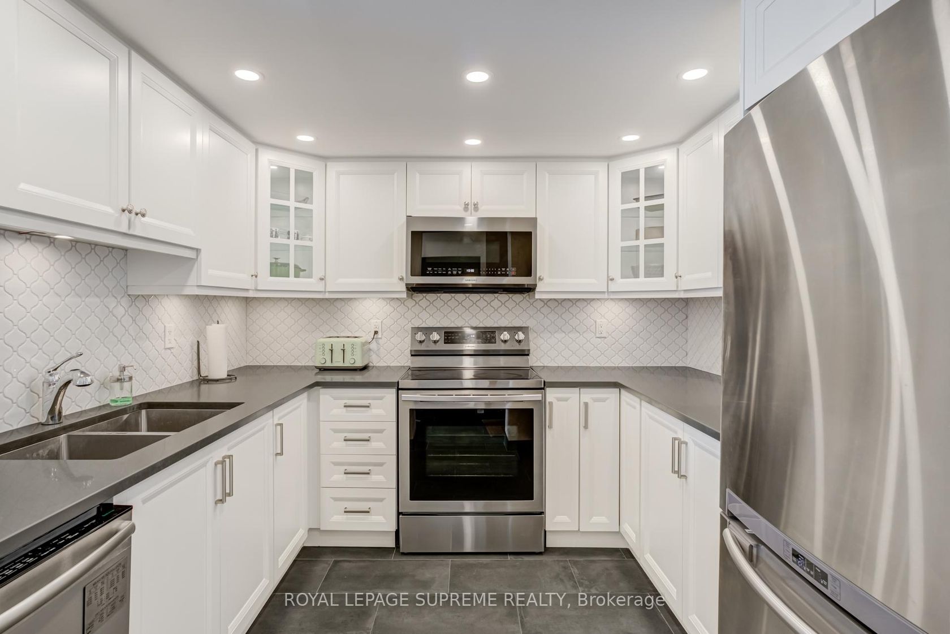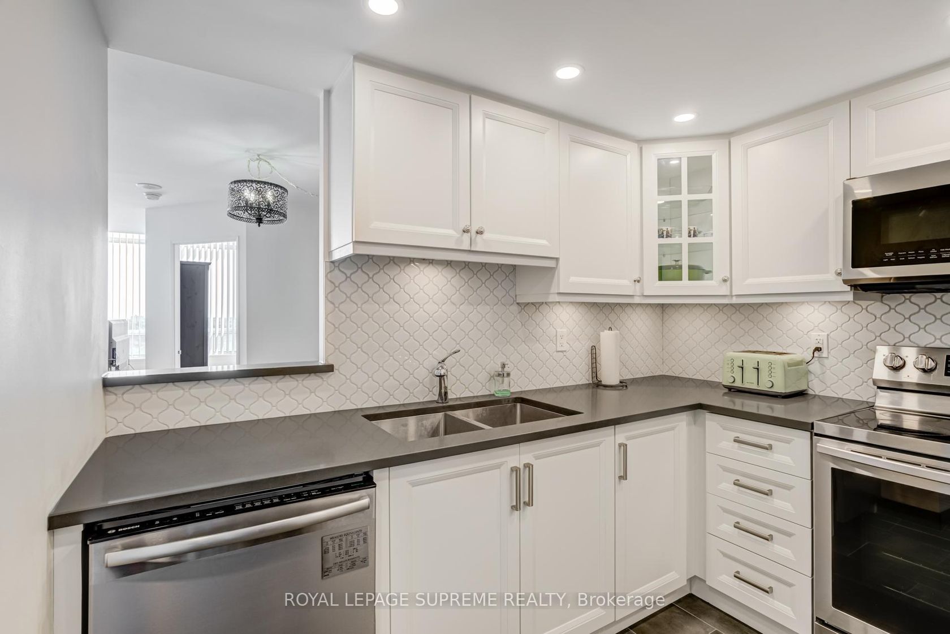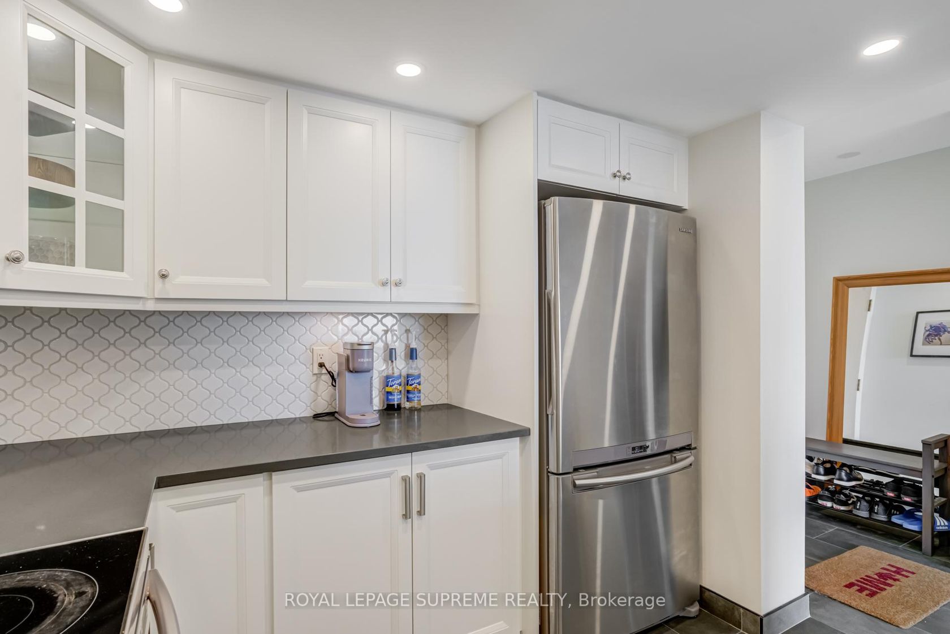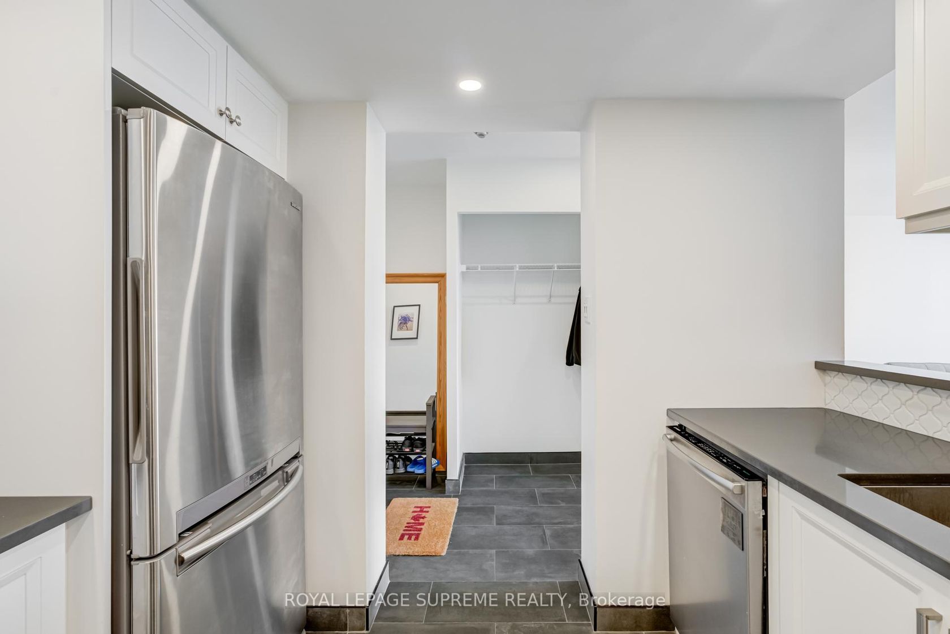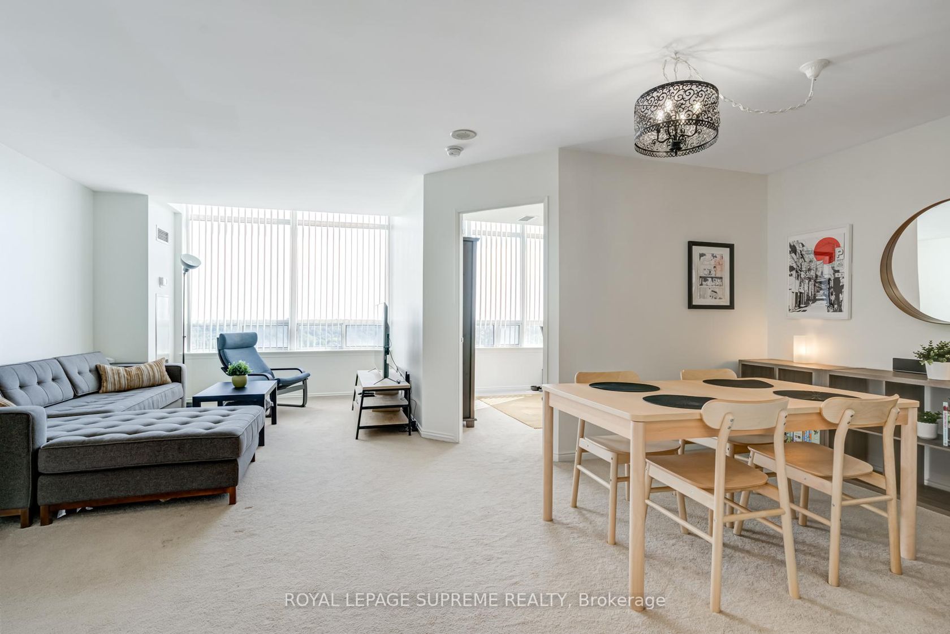PH83 - 1 GREYSTONE WALK Drive, Kennedy Park, Toronto (E12380357)
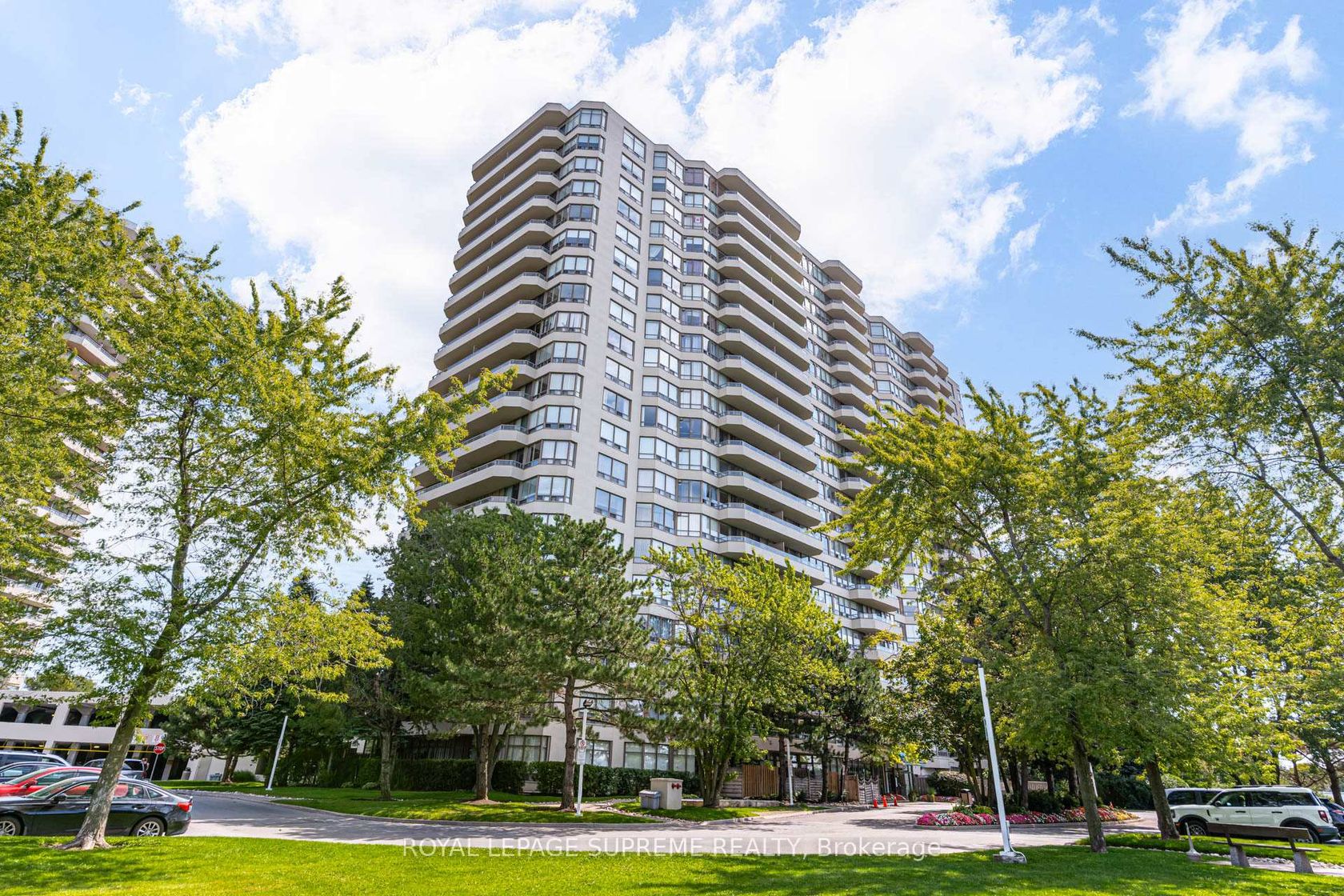
$584,900
PH83 - 1 GREYSTONE WALK Drive
Kennedy Park
Toronto
basic info
2 Bedrooms, 1 Bathrooms
Size: 800 sqft
MLS #: E12380357
Property Data
Built: 3150
Taxes: $1,549.96 (2025)
Levels: 20
Condo in Kennedy Park, Toronto, brought to you by Loree Meneguzzi
With its blend of upgraded living space, panoramic views, a rich set of amenities, and a tranquil but connected location, this penthouse suite stands out as a prime option in the heart of Scarborough.Fully renovated (2020) kitchen and bath with pot lights, porcelain backsplash, under-mount lighting, two Lazy Susans. Upgraded appliances: stainless-steel Samsung stove, Samsung fridge (bottom freezer), Bosch dishwasher, Samsung microwave hood-fan, Whirlpool stacked washer/dryer. A welcoming entrance with a large closet and pantry. Spacious primary bedroom featuring separate his-and-hers closets and a semi-ensuite bath. Den area can be used an office or a full dining area for large gatherings. Breathtaking southeast-facing view is ideal for scenic mornings and skyline/evening vistas.Easy access to TTC buses; nearby supermarket (e.g., Fuyao). A serene setting with convenient access to urban services, yet surrounded by residential calm. Rec Center managed by a recreation company, offering a wide range of indoor activities: billiards room, card room, gym, indoor swimming pool & whirlpool, library, TV room, squash court, and separate sauna rooms for men and women. Two fully furnished guest suites available for visitors. Security & Access includes a gatehouse with 24/7 security, concierge/security system, and enter-phone for controlled entry.
Listed by ROYAL LEPAGE SUPREME REALTY.
 Brought to you by your friendly REALTORS® through the MLS® System, courtesy of Brixwork for your convenience.
Brought to you by your friendly REALTORS® through the MLS® System, courtesy of Brixwork for your convenience.
Disclaimer: This representation is based in whole or in part on data generated by the Brampton Real Estate Board, Durham Region Association of REALTORS®, Mississauga Real Estate Board, The Oakville, Milton and District Real Estate Board and the Toronto Real Estate Board which assumes no responsibility for its accuracy.
Want To Know More?
Contact Loree now to learn more about this listing, or arrange a showing.
specifications
| type: | Condo |
| building: | 1 Greystone Walk Drive, Toronto |
| style: | Apartment |
| taxes: | $1,549.96 (2025) |
| maintenance: | $702.10 |
| bedrooms: | 2 |
| bathrooms: | 1 |
| levels: | 20 storeys |
| sqft: | 800 sqft |
| parking: | 1 Underground |

