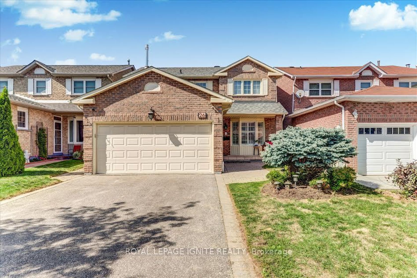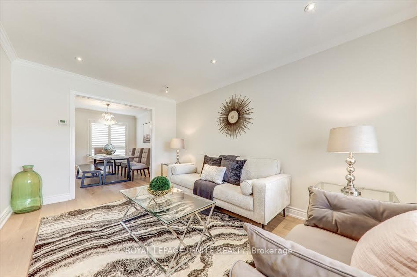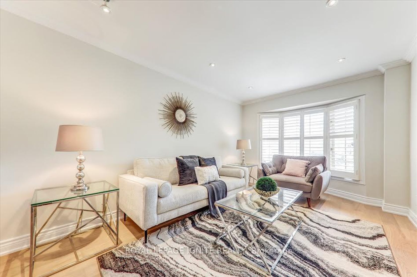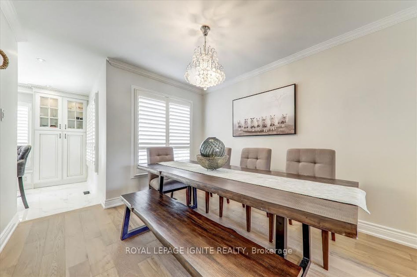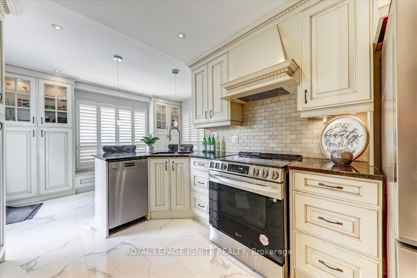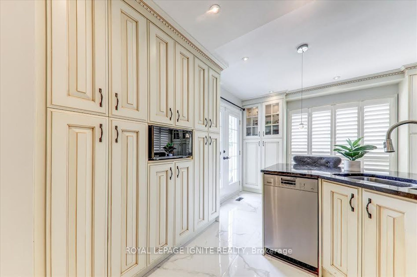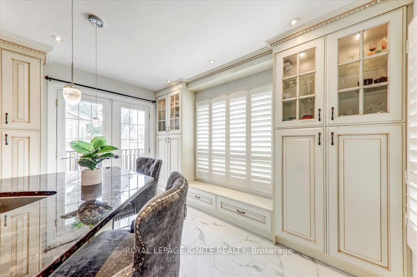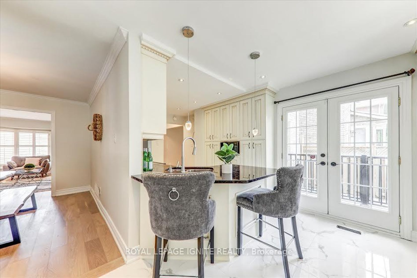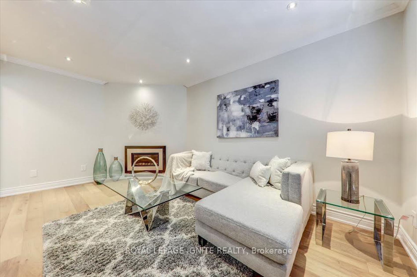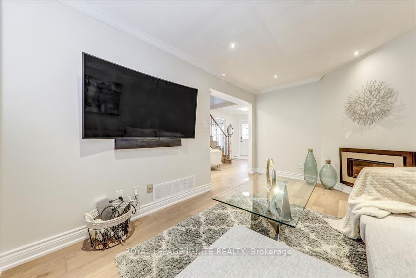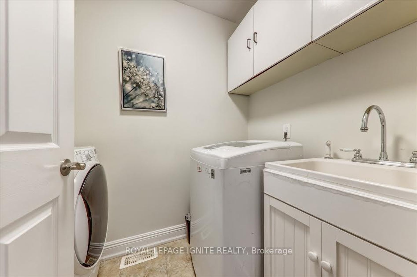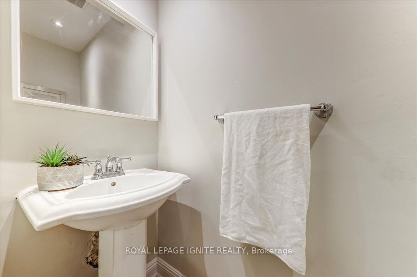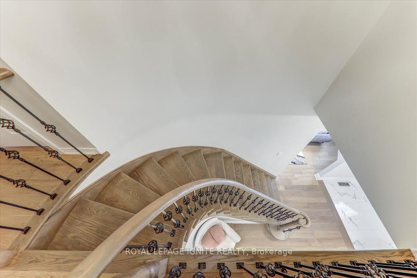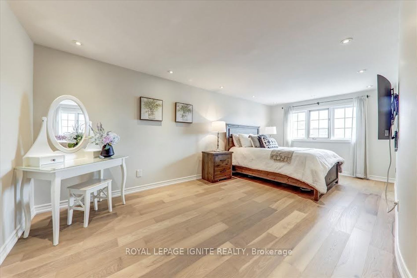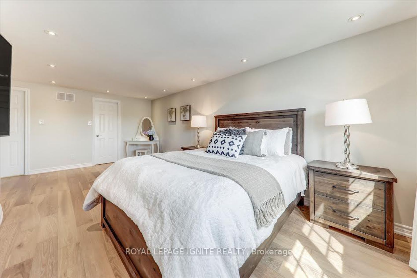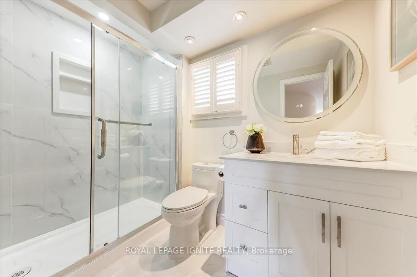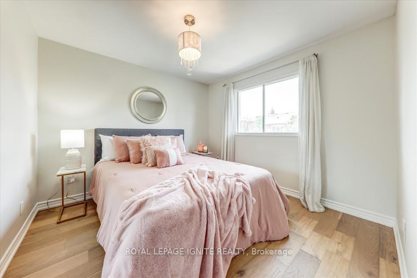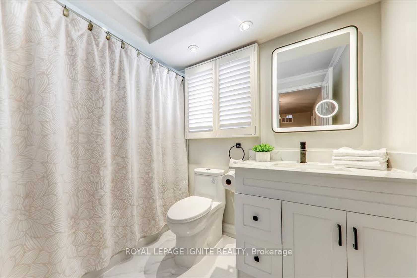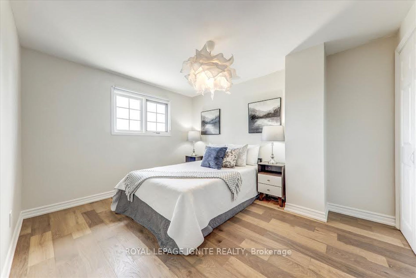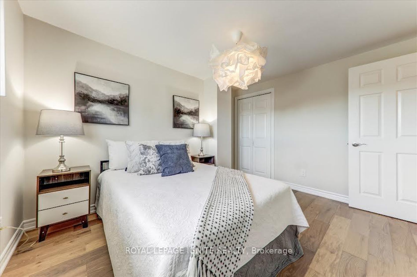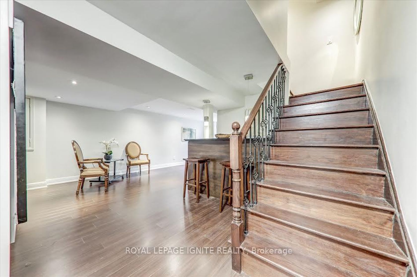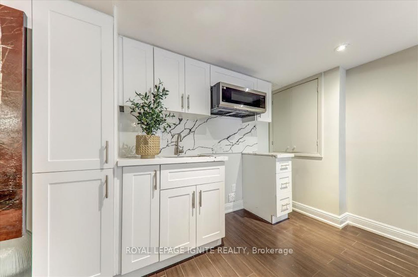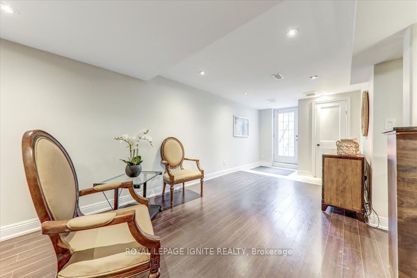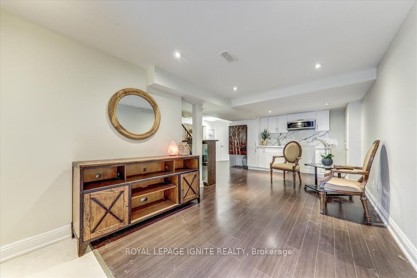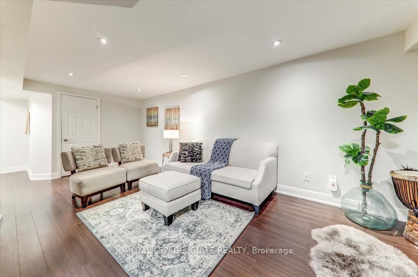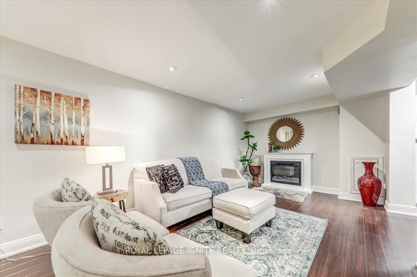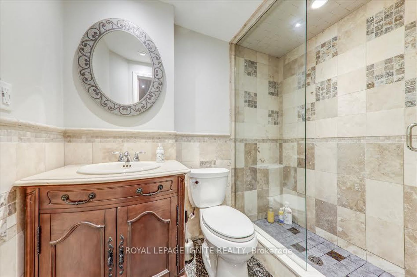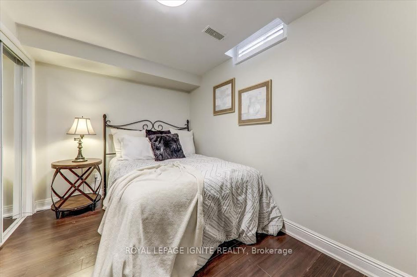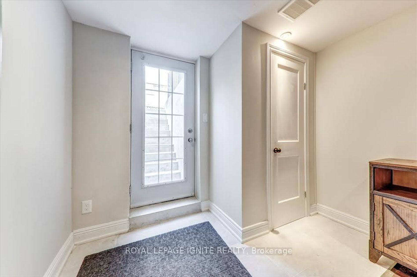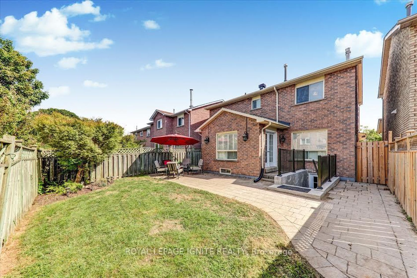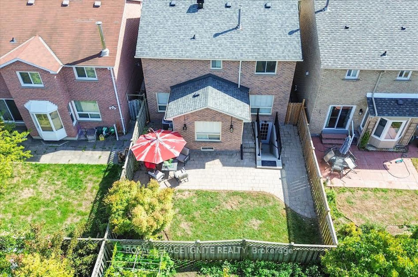26 Halfmoon Square, Highland Creek, Toronto (E12385728)
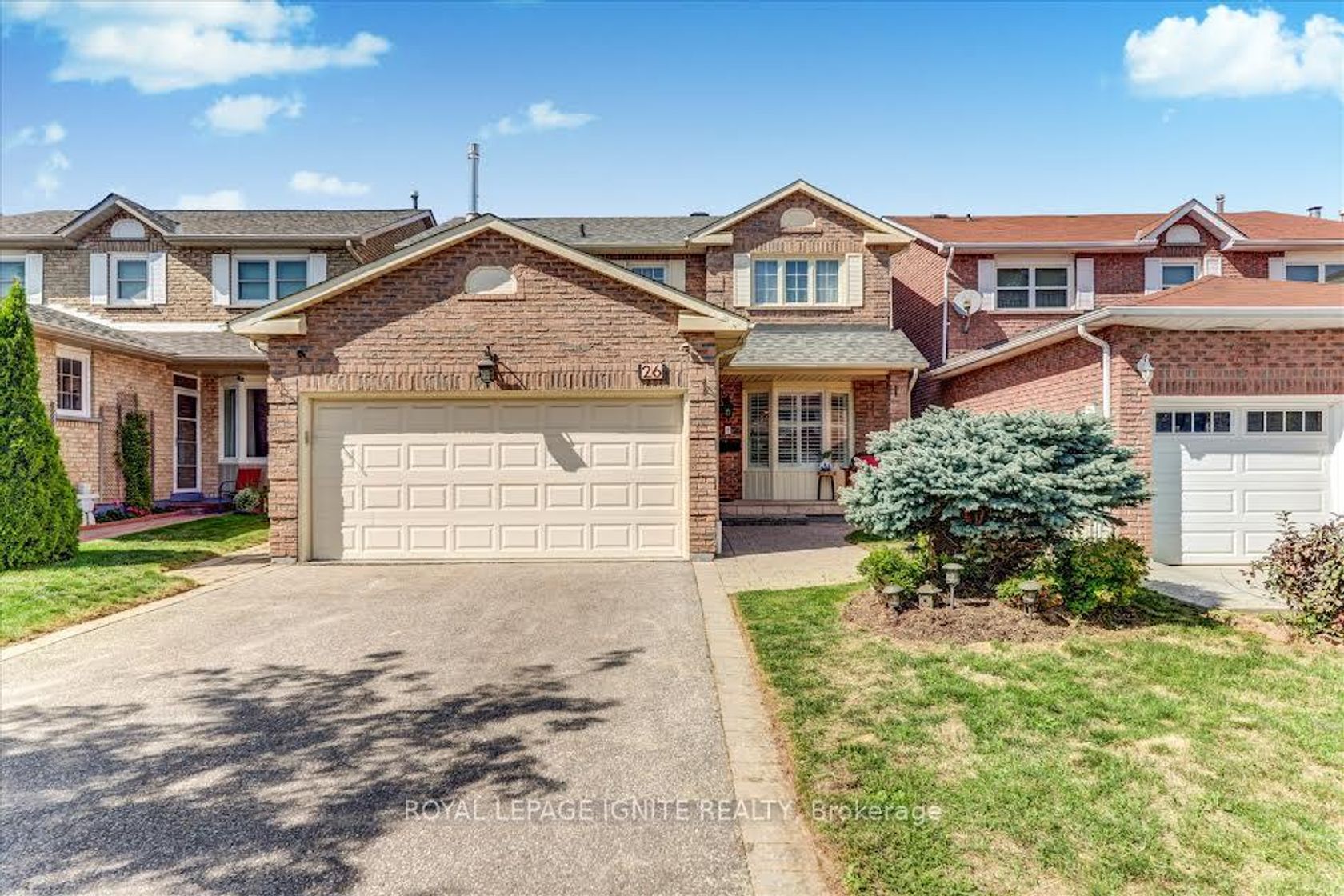
$1,349,800
26 Halfmoon Square
Highland Creek
Toronto
basic info
3 Bedrooms, 4 Bathrooms
Size: 1,500 sqft
Lot: 3,512 sqft
(35.10 ft X 100.07 ft)
MLS #: E12385728
Property Data
Taxes: $4,773.37 (2025)
Parking: 6 Attached
Virtual Tour
Detached in Highland Creek, Toronto, brought to you by Loree Meneguzzi
Welcome to 26 Half Moon Sq, Scarborough! Beautifully renovated detached home with a double car garage and no sidewalk, offering parking for up to 6 cars. The home features brand new floors on the main & second levels, a fully renovated second-floor washroom, fresh paint throughout, California shutters, and modern pot lights. The main floor includes direct garage access and a bright family room with a cozy fireplace. The finished basement has a separate entrance, full kitchen, spacious living area, one bedroom, its own fireplace, and rough-in for a private washer & dryer perfect for rental income or an in-law suite. Comes complete with 2 fridges, 2 stoves, 1 dishwasher, 2 washers, and 2 dryers. Enjoy a private backyard and an excellent location close to schools, Pan Am Centre, parks, and the university.
Listed by ROYAL LEPAGE IGNITE REALTY.
 Brought to you by your friendly REALTORS® through the MLS® System, courtesy of Brixwork for your convenience.
Brought to you by your friendly REALTORS® through the MLS® System, courtesy of Brixwork for your convenience.
Disclaimer: This representation is based in whole or in part on data generated by the Brampton Real Estate Board, Durham Region Association of REALTORS®, Mississauga Real Estate Board, The Oakville, Milton and District Real Estate Board and the Toronto Real Estate Board which assumes no responsibility for its accuracy.
Want To Know More?
Contact Loree now to learn more about this listing, or arrange a showing.
specifications
| type: | Detached |
| style: | 2-Storey |
| taxes: | $4,773.37 (2025) |
| bedrooms: | 3 |
| bathrooms: | 4 |
| frontage: | 35.10 ft |
| lot: | 3,512 sqft |
| sqft: | 1,500 sqft |
| parking: | 6 Attached |
