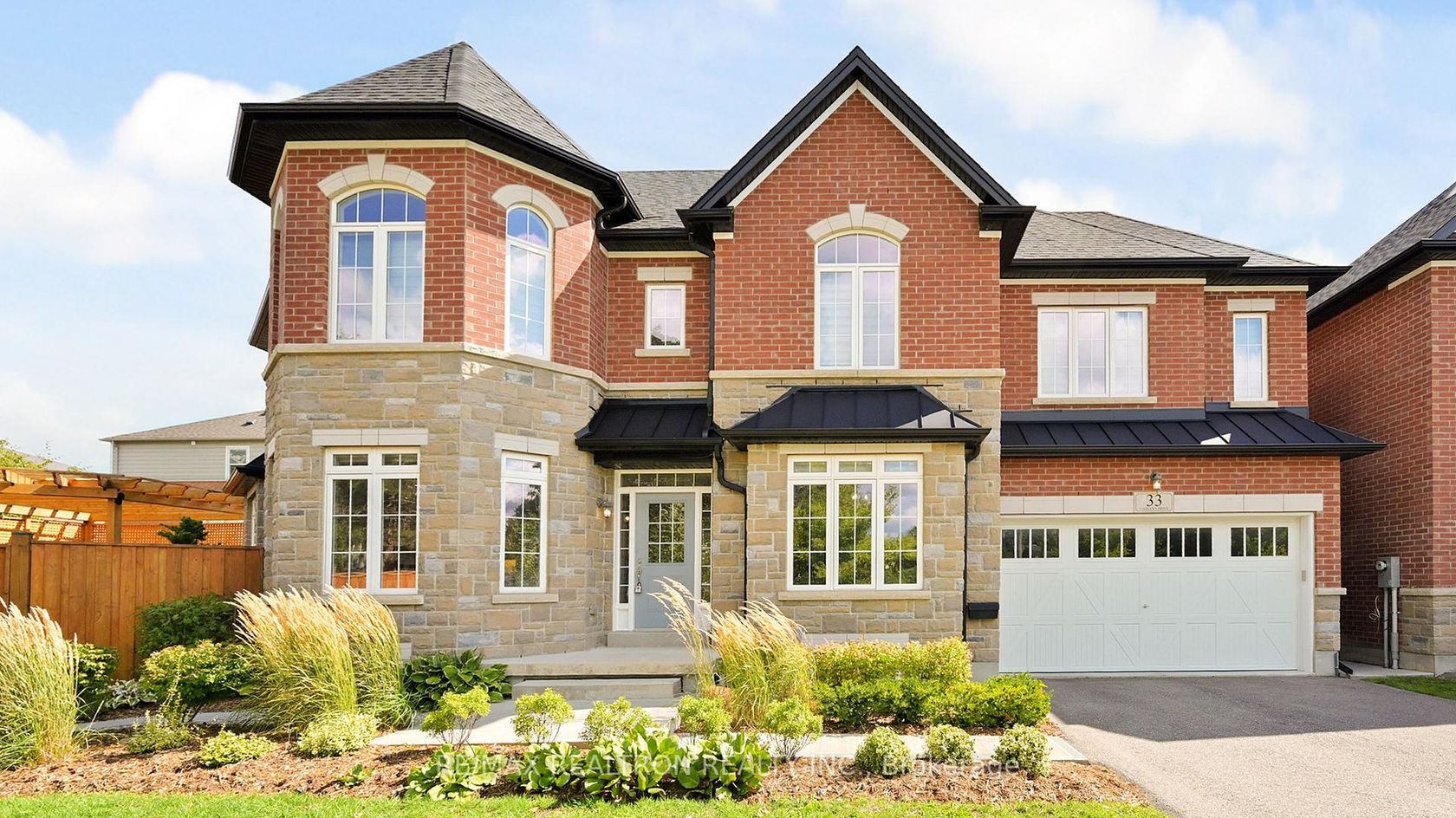33 Marlena Drive, West Hill, Toronto (E12387531)

$1,598,000
33 Marlena Drive
West Hill
Toronto
basic info
4 Bedrooms, 5 Bathrooms
Size: 2,000 sqft
Lot: 4,356 sqft
(53.38 ft X 75.74 ft)
MLS #: E12387531
Property Data
Built: 2020
Taxes: $6,988 (2025)
Parking: 4 Built-In
Virtual Tour
Detached in West Hill, Toronto, brought to you by Loree Meneguzzi
WOW!** Impeccable Custom-Built, Beautifully Amazing Detached New Home With 4+1 Bedroom Nestled In The Highly Desirable & Sought AfterWest Hill Neighbourhood In Scarborough Area**This Stunning Home Offers A Truly Exceptional Approximate 3300 Square Footage Living Spaces Including Finished Bsemant With Separate Entrance**Impressive Stone & Brick Exterior With Senior Or Handicup Friendly Stairs**Perfect Layout With Open Concept**9 Ft Ceilings Main Floor & Basement**Porcelain Floor On Main, Hardwood Flooring On The 2nd Floor & Wood Flooring On Bsement**Chef Inspired Gourmet Kitchen With Granite Centre Island, High End S/S Appliances, Backsplash & Granite Countertops**Elegant Family Room with 3-Way Gas Fireplace & Sliding Doors**4 +1 Spcacious & Bright Bedrooms, The Primary Bedroom With 6-Pc Ensuite Bathroom & W/I Closet. The Remaining Four Bedrooms Offer Ample Space for Family And Guests**Laundry Room With Front-Loaded Washer & Dryer & B/I Cabinets On Basement**Professionally Finished Basement Separate Entrance Features Kitchen, Great Room & Bedroom With 4-Piece Bath For Potential Income**Professionally Landscaped With Full Fence & Pergola On Oasis Yard**This Immaculate Home Situated On Safe & Quiet Cul-De-Sac Street**Close To TTC, HWY 401, Parks & All Amenities. Rare To Be Missed, Must See!
Listed by RE/MAX REALTRON REALTY INC..
 Brought to you by your friendly REALTORS® through the MLS® System, courtesy of Brixwork for your convenience.
Brought to you by your friendly REALTORS® through the MLS® System, courtesy of Brixwork for your convenience.
Disclaimer: This representation is based in whole or in part on data generated by the Brampton Real Estate Board, Durham Region Association of REALTORS®, Mississauga Real Estate Board, The Oakville, Milton and District Real Estate Board and the Toronto Real Estate Board which assumes no responsibility for its accuracy.
Want To Know More?
Contact Loree now to learn more about this listing, or arrange a showing.
specifications
| type: | Detached |
| style: | 2-Storey |
| taxes: | $6,988 (2025) |
| bedrooms: | 4 |
| bathrooms: | 5 |
| frontage: | 53.38 ft |
| lot: | 4,356 sqft |
| sqft: | 2,000 sqft |
| parking: | 4 Built-In |






































































































