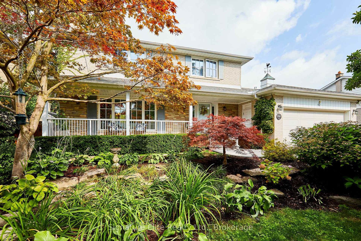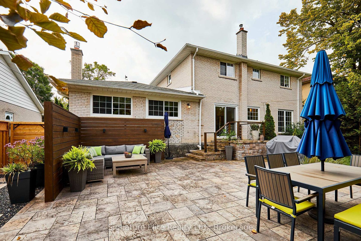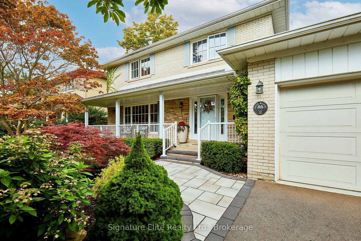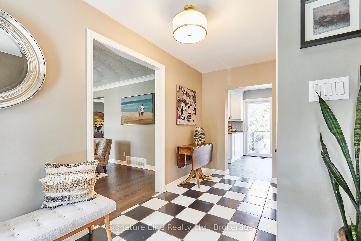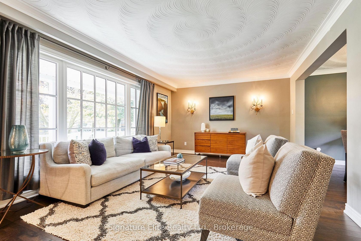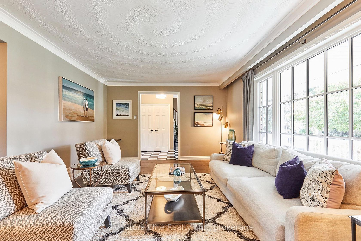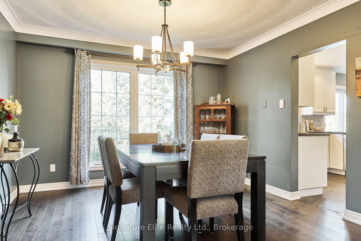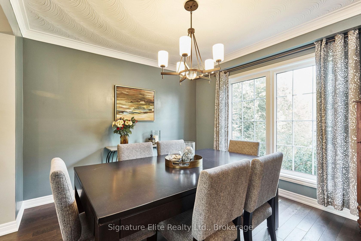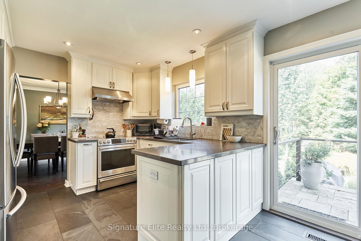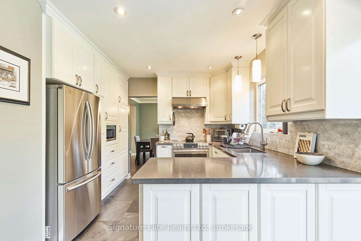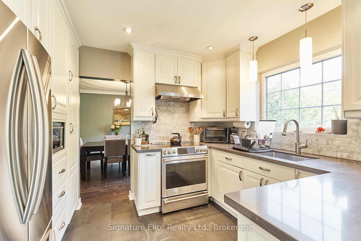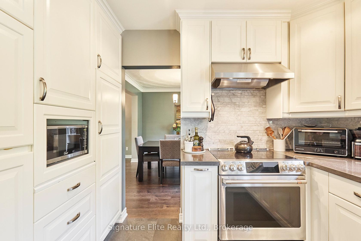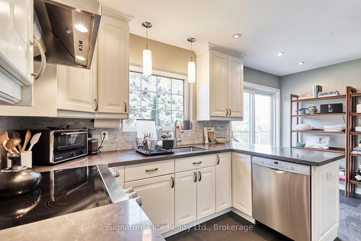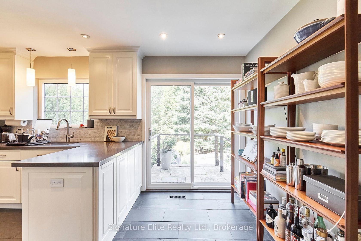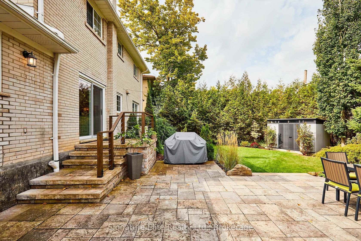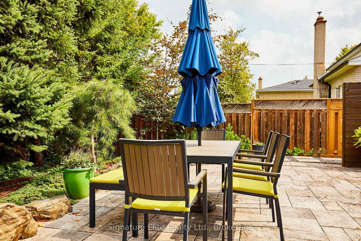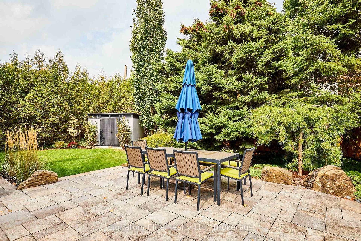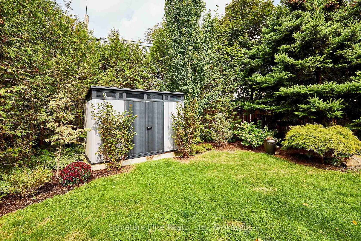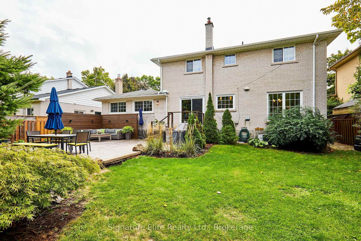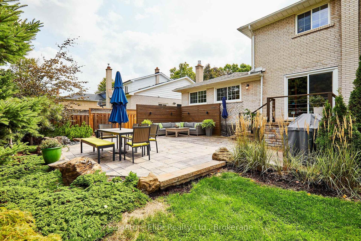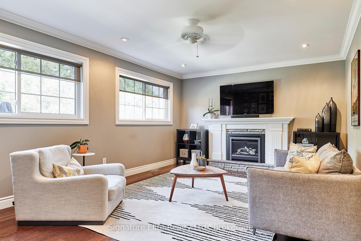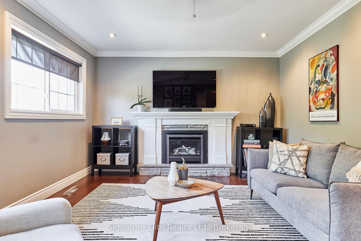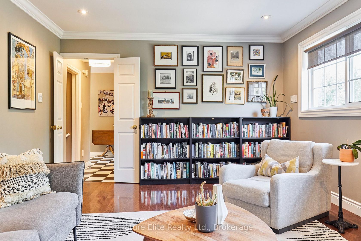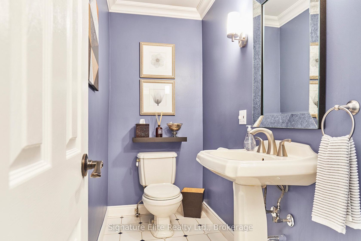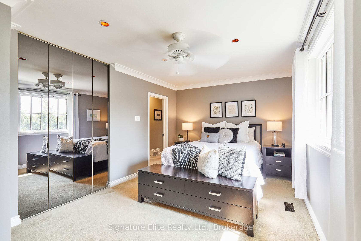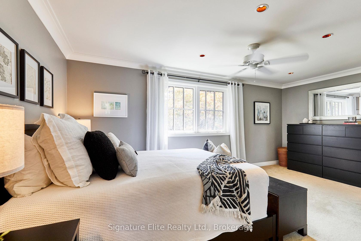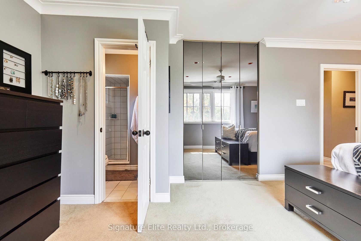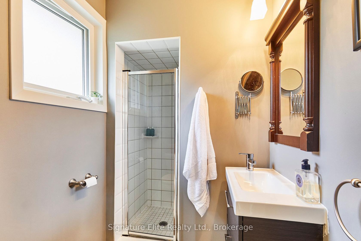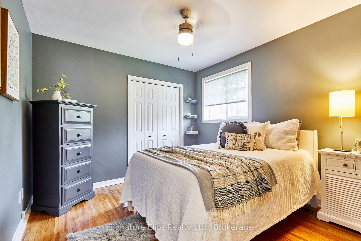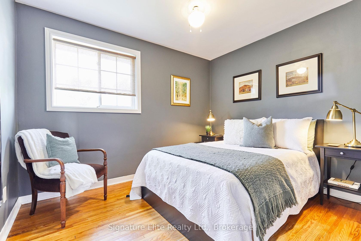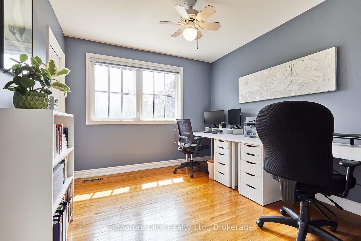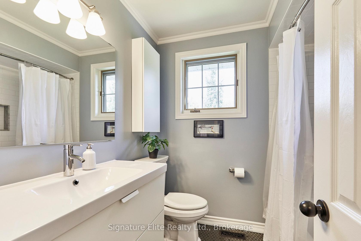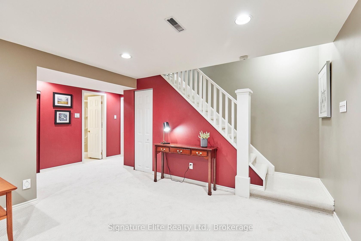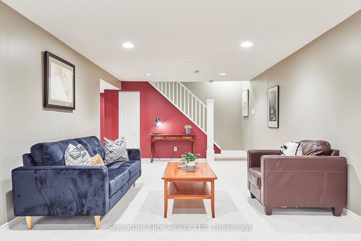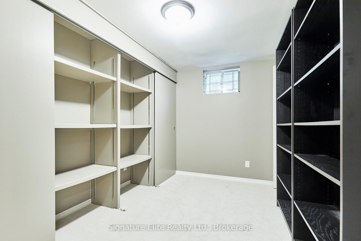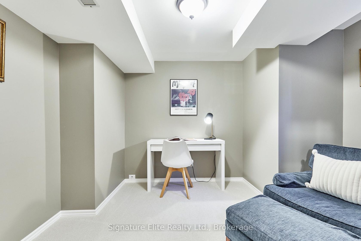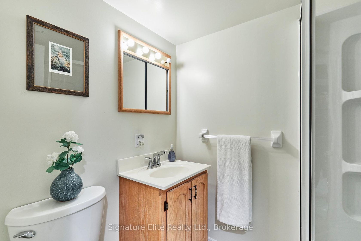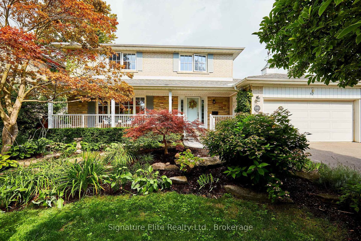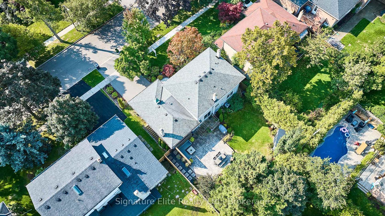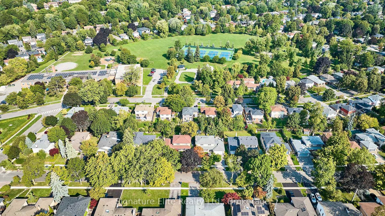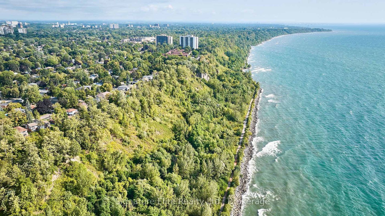12 South Marine Drive, Guildwood, Toronto (E12389399)

$1,619,000
12 South Marine Drive
Guildwood
Toronto
basic info
4 Bedrooms, 4 Bathrooms
Size: 3,000 sqft
Lot: 7,150 sqft
(65.00 ft X 110.00 ft)
MLS #: E12389399
Property Data
Taxes: $6,462.53 (2025)
Parking: 4 Attached
Virtual Tour
Detached in Guildwood, Toronto, brought to you by Loree Meneguzzi
A Stylish & Spacious Family Home in Prime Guildwood. Turnkey living meets future potential in this beautifully updated 4+1 bed, 4 bath detached home on a coveted lot in the heart of Guildwood. Offering over 3,000 sq. ft. of total living space across all levels, the functional floor plan includes generous principal rooms, multiple living areas, and thoughtful upgrades throughout.Main floor features a formal dining room, bright family room with battery-start gas fireplace, and an eat-in kitchen with induction stove, stainless steel appliances, and walk-out to a private backyard oasis. Professionally landscaped (2018) with stonework, fountain, and lush greenery ideal for entertaining or relaxing.Upstairs offers 4 spacious bedrooms including a primary suite with 3-pc ensuite. The finished basement with separate access includes a large rec room, additional bedroom, 3-pc bath, and bonus room with built-ins perfect for in-law suite, rental income, or extended family.Major updates: furnace (2023), garage interior (2023), and shed on concrete pad (2021). Family-friendly location just steps to parks, top-rated schools, waterfront trails, Guild Inn Estate, TTC, GO, and more.
Listed by Signature Elite Realty Ltd..
 Brought to you by your friendly REALTORS® through the MLS® System, courtesy of Brixwork for your convenience.
Brought to you by your friendly REALTORS® through the MLS® System, courtesy of Brixwork for your convenience.
Disclaimer: This representation is based in whole or in part on data generated by the Brampton Real Estate Board, Durham Region Association of REALTORS®, Mississauga Real Estate Board, The Oakville, Milton and District Real Estate Board and the Toronto Real Estate Board which assumes no responsibility for its accuracy.
Want To Know More?
Contact Loree now to learn more about this listing, or arrange a showing.
specifications
| type: | Detached |
| style: | 2-Storey |
| taxes: | $6,462.53 (2025) |
| bedrooms: | 4 |
| bathrooms: | 4 |
| frontage: | 65.00 ft |
| lot: | 7,150 sqft |
| sqft: | 3,000 sqft |
| parking: | 4 Attached |
