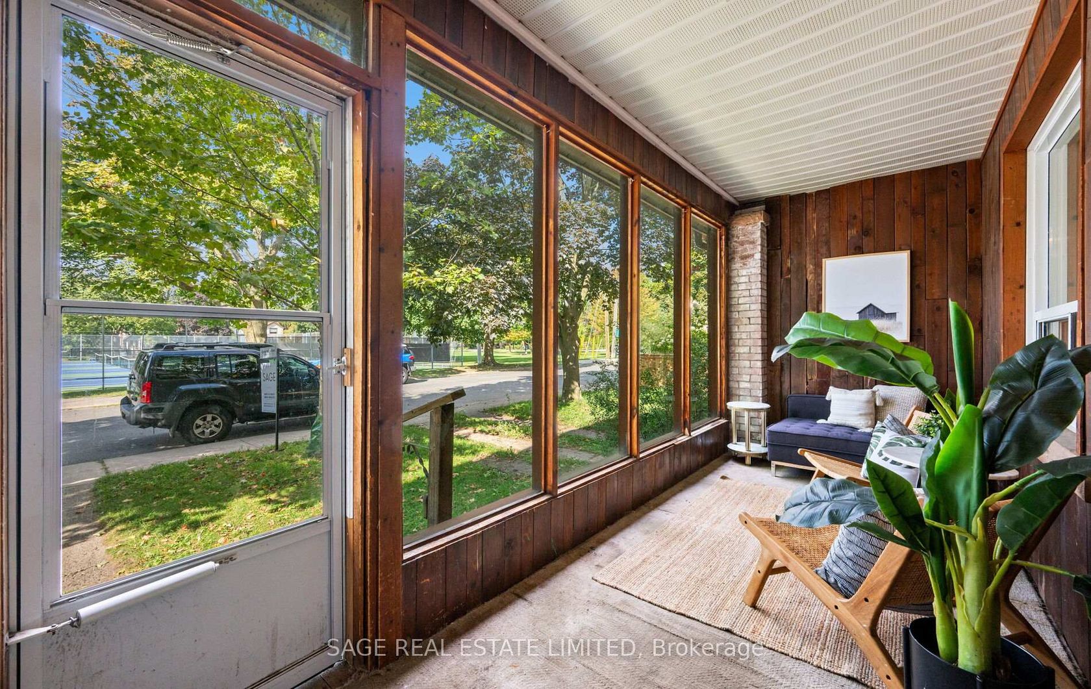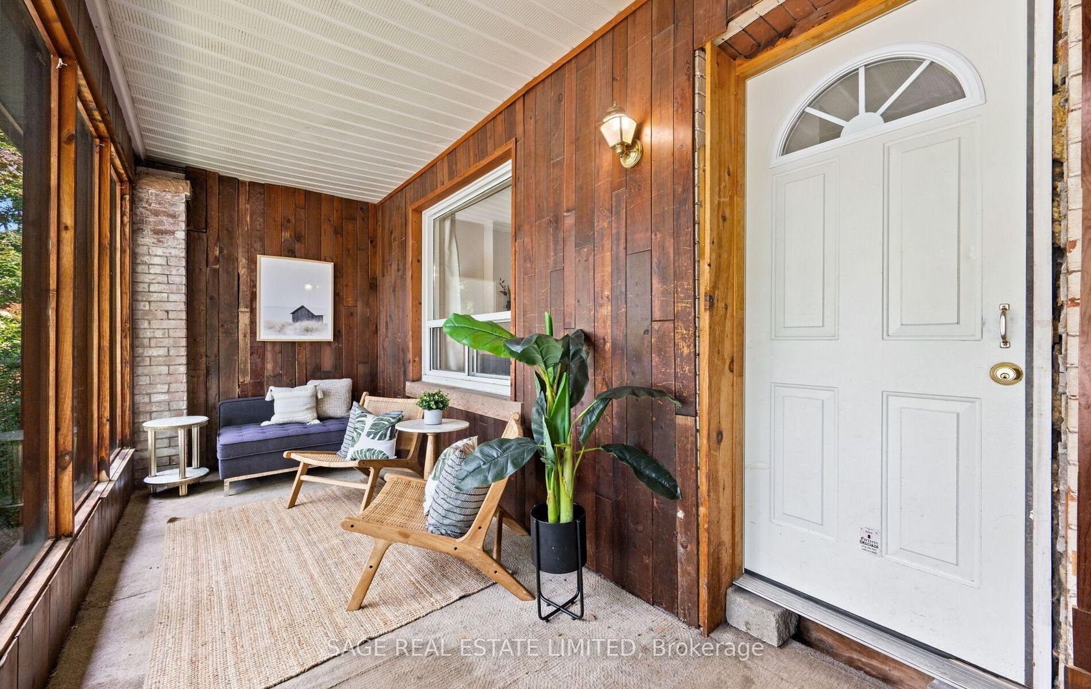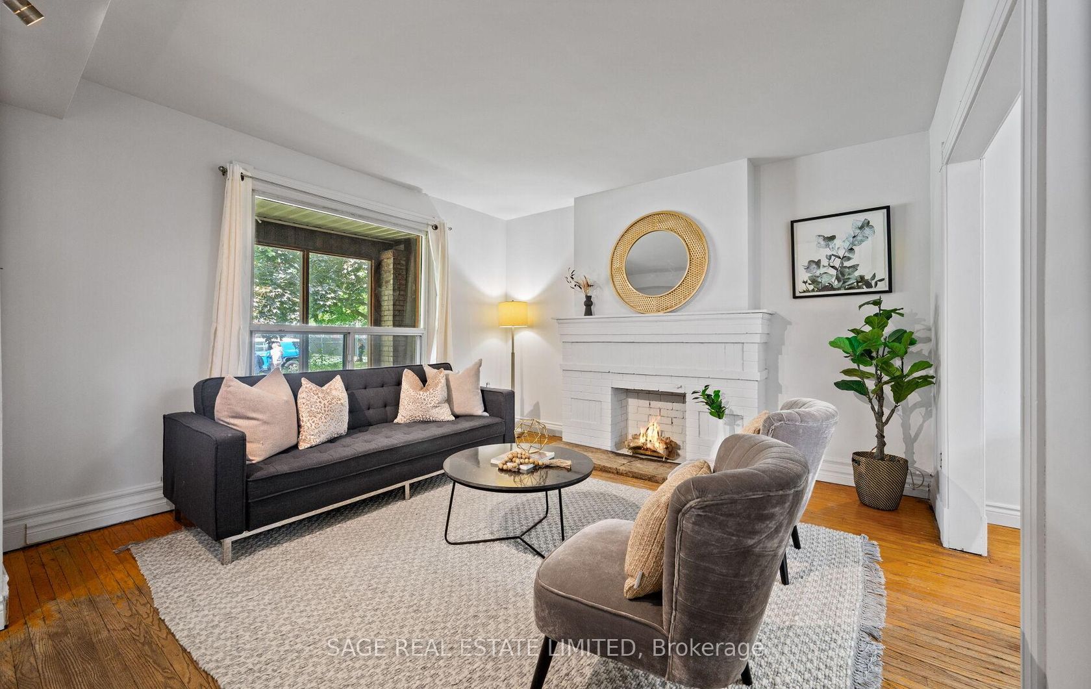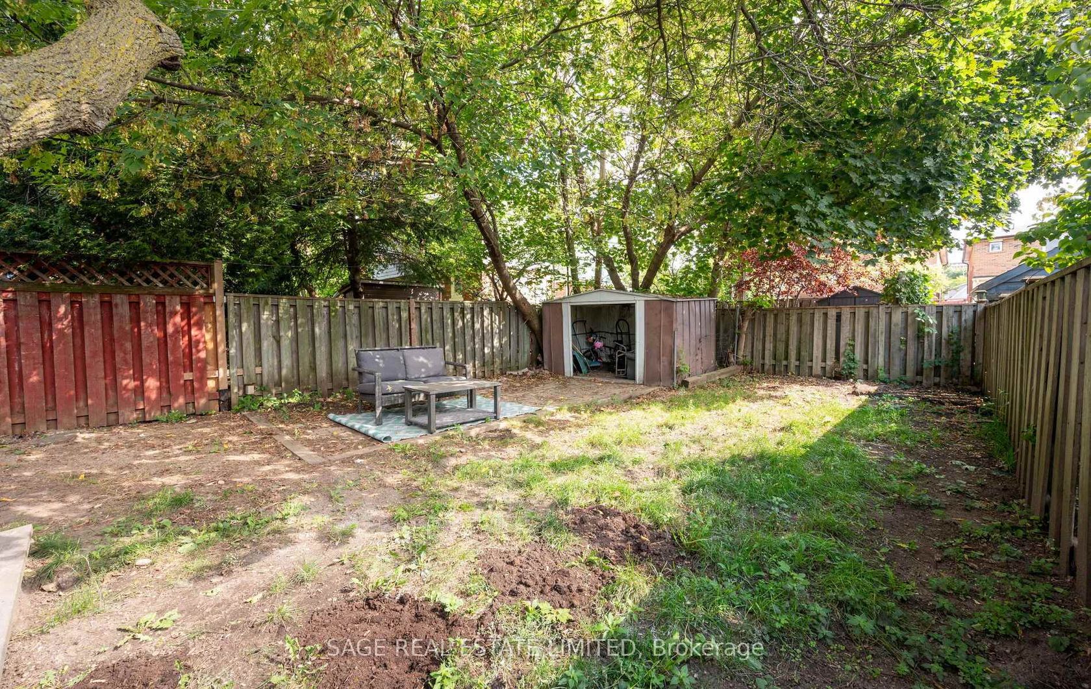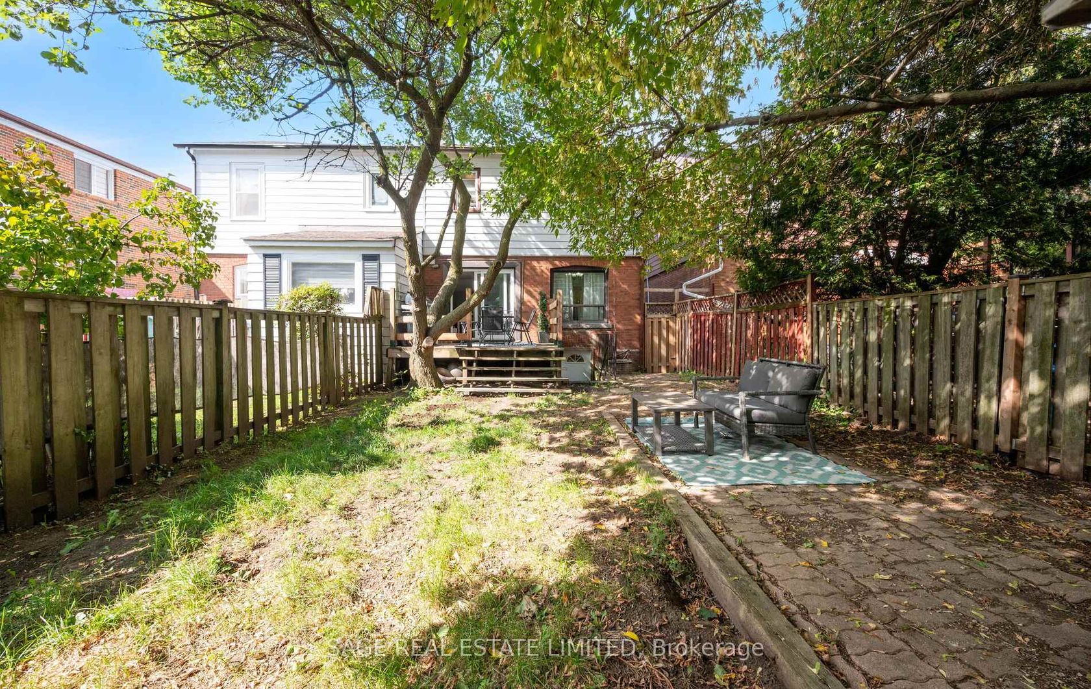33 Avonlea Boulevard, Crescent Town, Toronto (E12391548)

$698,000
33 Avonlea Boulevard
Crescent Town
Toronto
basic info
3 Bedrooms, 1 Bathrooms
Size: 700 sqft
Lot: 2,157 sqft
(23.83 ft X 90.50 ft)
MLS #: E12391548
Property Data
Built: 5199
Taxes: $4,298.29 (2025)
Parking: 0 Parking(s)
Virtual Tour
Semi-Detached in Crescent Town, Toronto, brought to you by Loree Meneguzzi
Welcome to this extra-wide semi, ideally located just steps to the Danforth and overlooking Dentonia Park Tennis Club. This home is full of opportunity a true blank slate with solid bones, waiting for its next chapter. Inside you'll find spacious principal rooms, large bedrooms, soaring ceilings, and a high basement with a separate entrance, offering flexibility for additional living space or potential rental income. A skylight in the primary bedroom brings in an abundance of natural light, creating a warm and inviting retreat. Perfect for first-time buyers eager to personalize their space, end users looking to create their forever home, or investors seeking a property with strong upside, this home checks all the boxes. Furnace/Ac approx 12 yrs. The neighborhood is highly walkable, with TTC transit, shops, schools, cafes, Danforth, and parks just around the corner, making it a fantastic location for both lifestyle and long-term growth. With so much potential, this is an opportunity not to be missed.
Listed by SAGE REAL ESTATE LIMITED.
 Brought to you by your friendly REALTORS® through the MLS® System, courtesy of Brixwork for your convenience.
Brought to you by your friendly REALTORS® through the MLS® System, courtesy of Brixwork for your convenience.
Disclaimer: This representation is based in whole or in part on data generated by the Brampton Real Estate Board, Durham Region Association of REALTORS®, Mississauga Real Estate Board, The Oakville, Milton and District Real Estate Board and the Toronto Real Estate Board which assumes no responsibility for its accuracy.
Want To Know More?
Contact Loree now to learn more about this listing, or arrange a showing.
specifications
| type: | Semi-Detached |
| style: | 2-Storey |
| taxes: | $4,298.29 (2025) |
| bedrooms: | 3 |
| bathrooms: | 1 |
| frontage: | 23.83 ft |
| lot: | 2,157 sqft |
| sqft: | 700 sqft |
| parking: | 0 Parking(s) |



