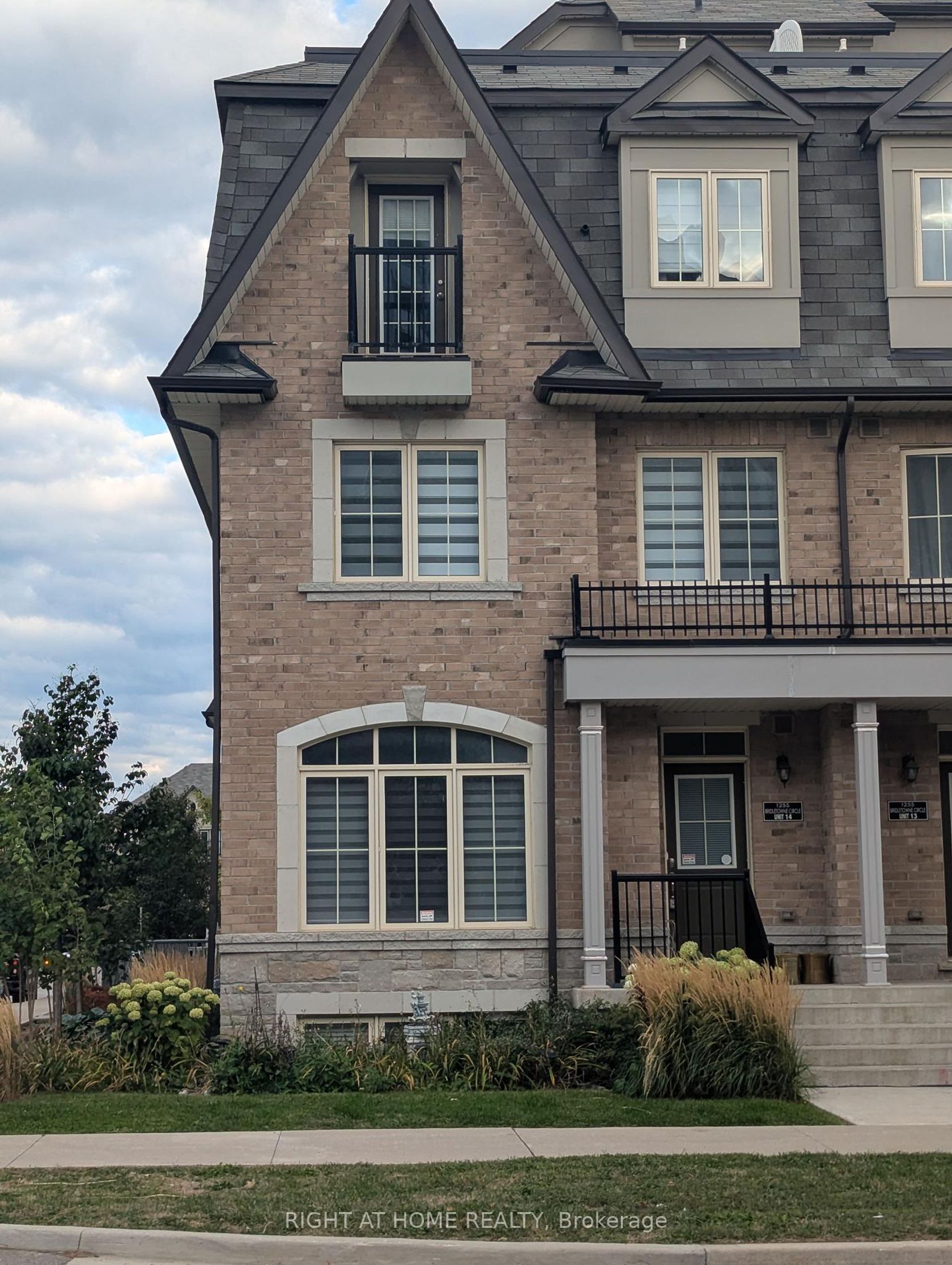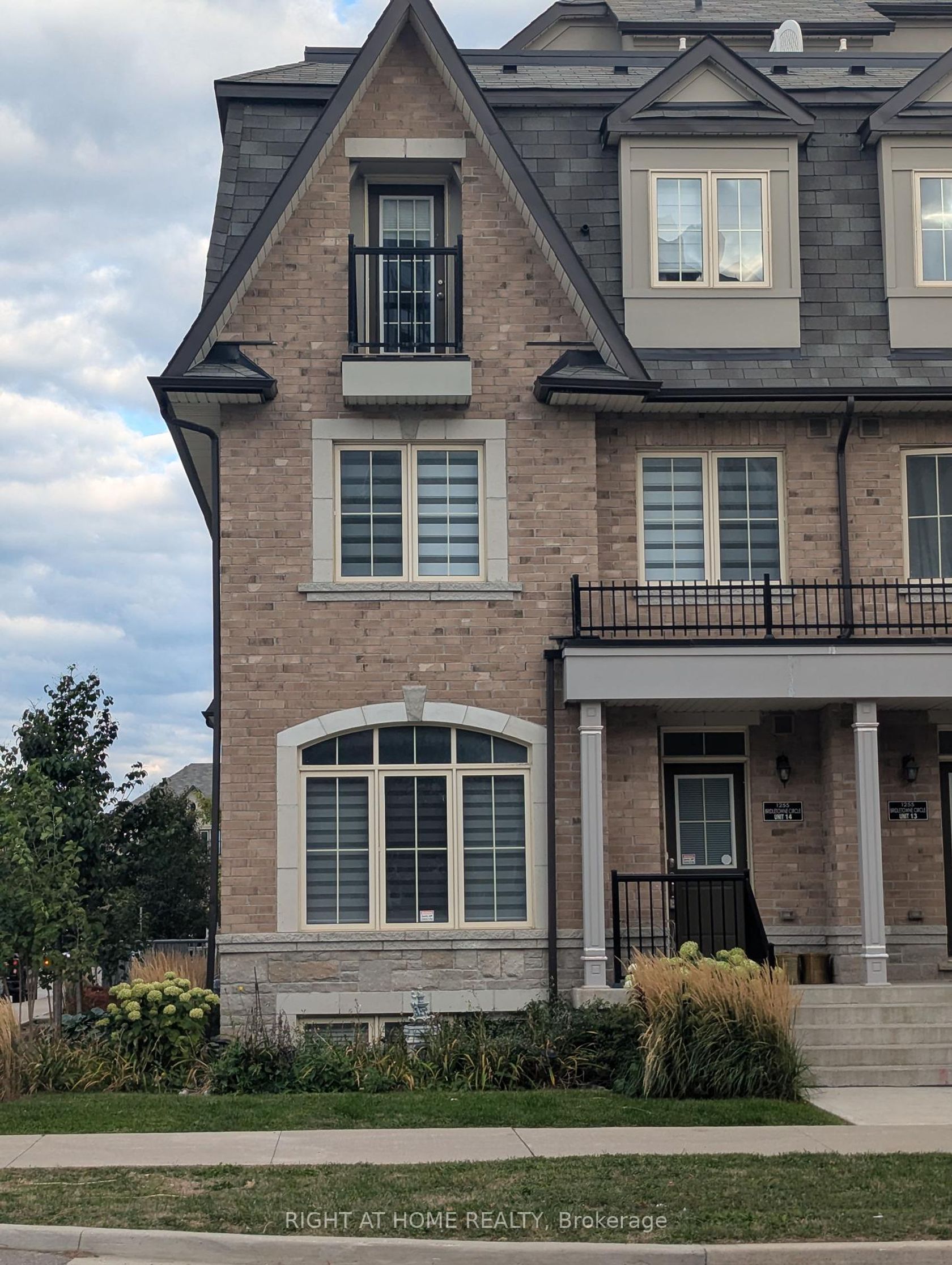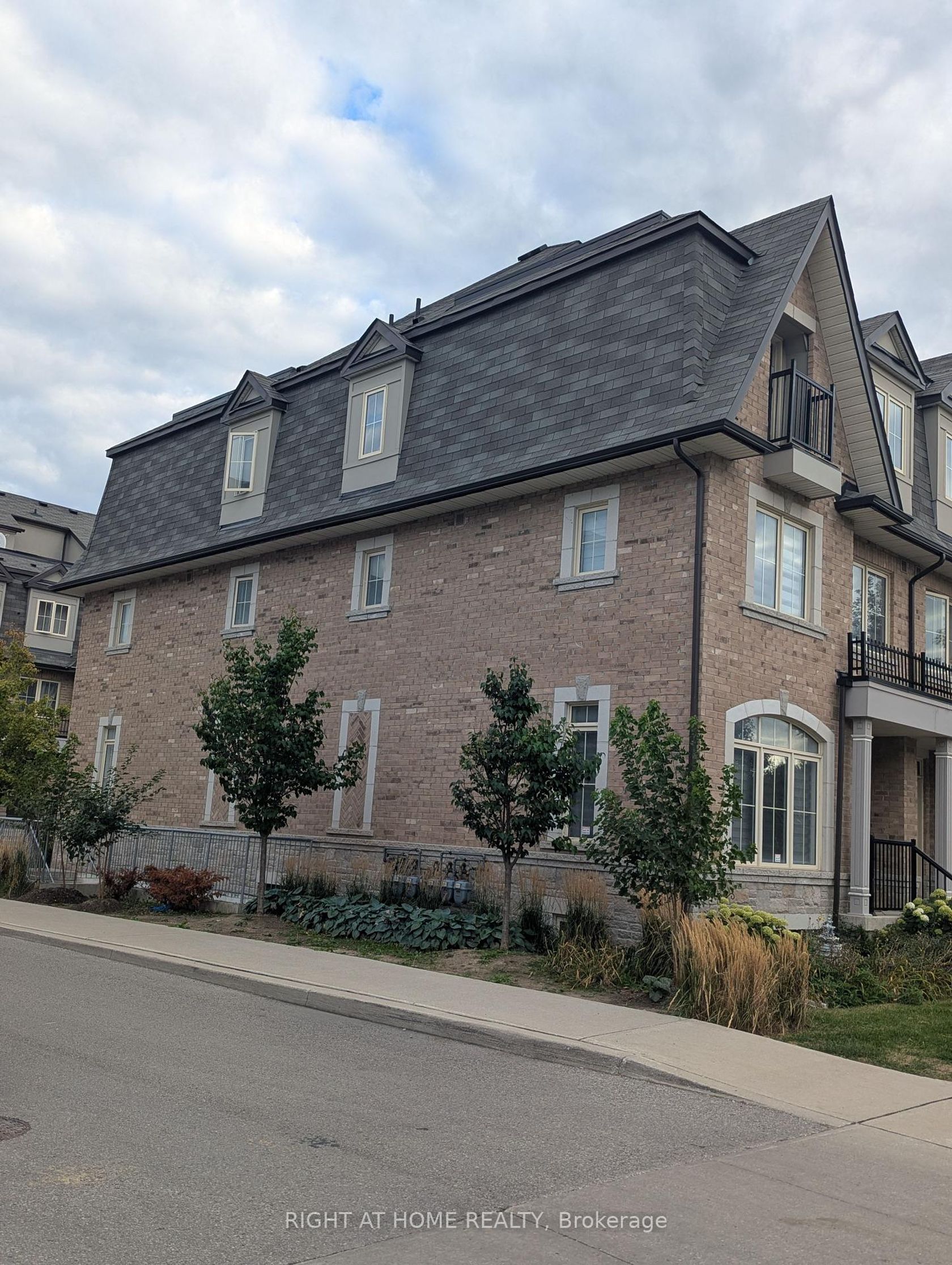14 - 1255 Bridletowne Circle, L'Amoreaux, Toronto (E12393133)

$1,150,000
14 - 1255 Bridletowne Circle
L'Amoreaux
Toronto
basic info
4 Bedrooms, 5 Bathrooms
Size: 1,500 sqft
Lot: 694 sqft
(20.47 ft X 33.92 ft)
MLS #: E12393133
Property Data
Taxes: $5,142.84 (2025)
Parking: 2 Other
Townhouse in L'Amoreaux, Toronto, brought to you by Loree Meneguzzi
This stunning 6-year-old end unit townhome combines style, comfort, and modern upgrades in one of the most desirable neighborhoods. Offering 4 spacious bedroomsincluding 2 private ensuitesand a total of 5 bathrooms, this home is designed for both families and entertainers alike.Step inside to soaring 9 ft ceilings and engineered hardwood flooring throughout. The upgraded kitchen features a breakfast bar, elegant tile backsplash, modern sink, and custom cabinetry. On the 3rd floor, enjoy a private walk-out balcony, while the highlight of the home is the gorgeous rooftop terrace, complete with a natural gas line ready for your BBQ gatherings.Additional features include 2 parking spaces and a lower level awaiting your finishing touchperfect for a home office, gym, or rec room. As an end unit, the home is filled with natural light, offering both extra privacy and an open, airy feel.Move-in ready with luxury details and outdoor living at its best! Parking $82.20/month, Common Element Expense $172.80/month. Buyer's agent commisson 3% upon sold on Nov 15, 2025
Listed by RIGHT AT HOME REALTY.
 Brought to you by your friendly REALTORS® through the MLS® System, courtesy of Brixwork for your convenience.
Brought to you by your friendly REALTORS® through the MLS® System, courtesy of Brixwork for your convenience.
Disclaimer: This representation is based in whole or in part on data generated by the Brampton Real Estate Board, Durham Region Association of REALTORS®, Mississauga Real Estate Board, The Oakville, Milton and District Real Estate Board and the Toronto Real Estate Board which assumes no responsibility for its accuracy.
Want To Know More?
Contact Loree now to learn more about this listing, or arrange a showing.
specifications
| type: | Townhouse |
| style: | 3-Storey |
| taxes: | $5,142.84 (2025) |
| bedrooms: | 4 |
| bathrooms: | 5 |
| frontage: | 20.47 ft |
| lot: | 694 sqft |
| sqft: | 1,500 sqft |
| parking: | 2 Other |










