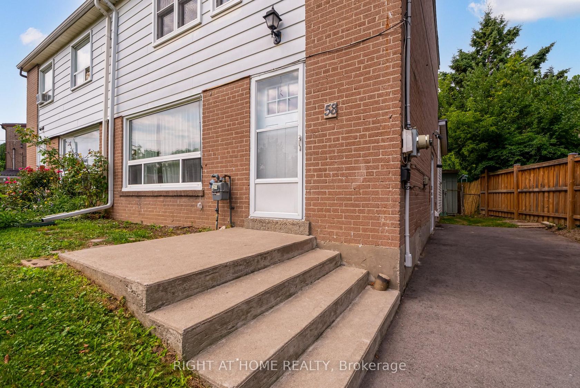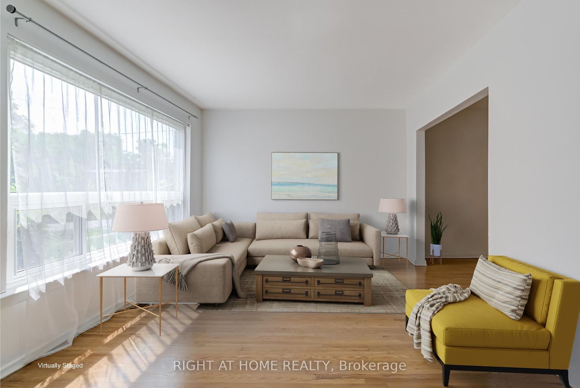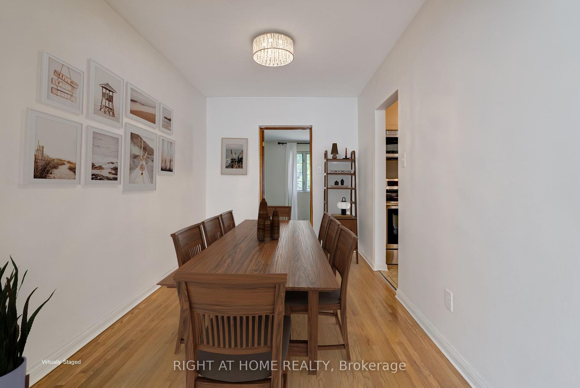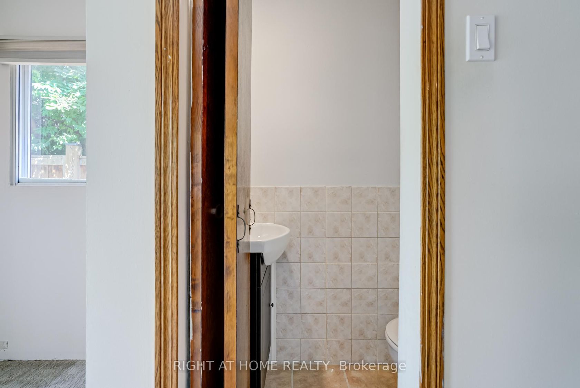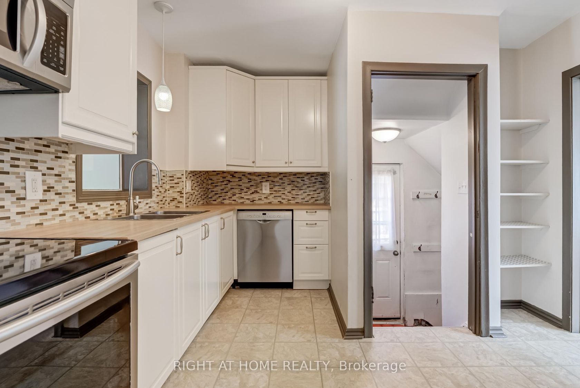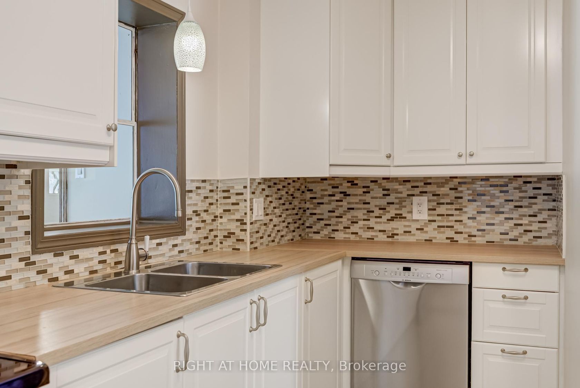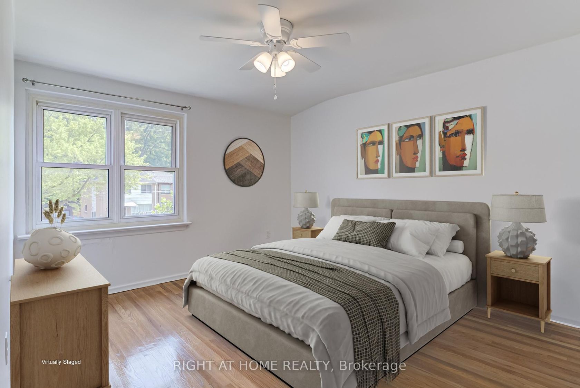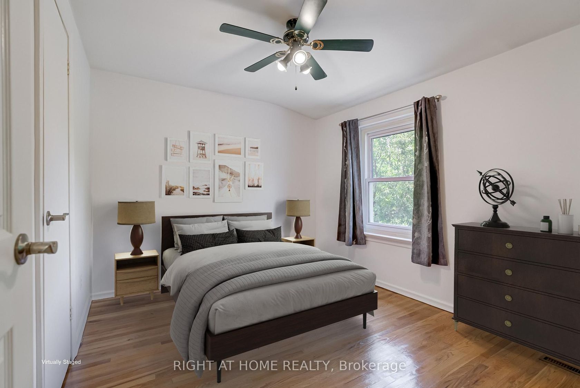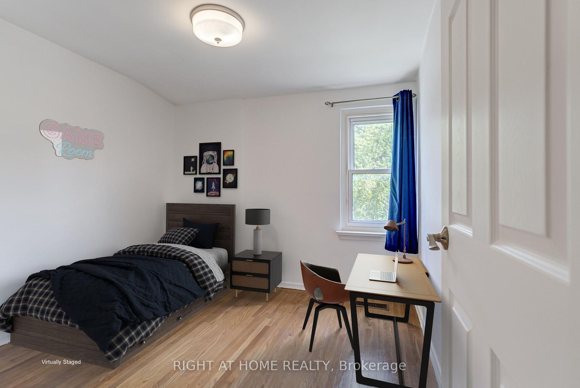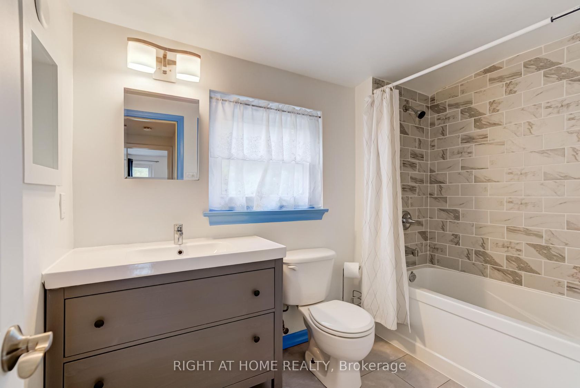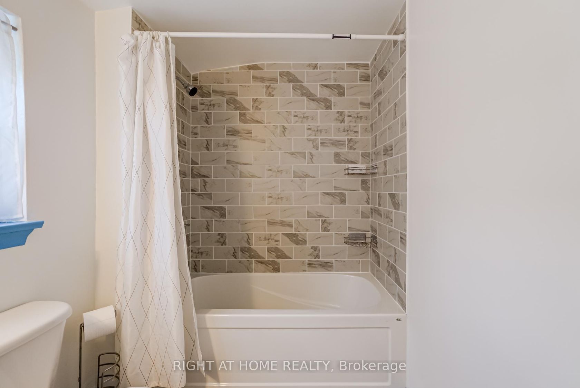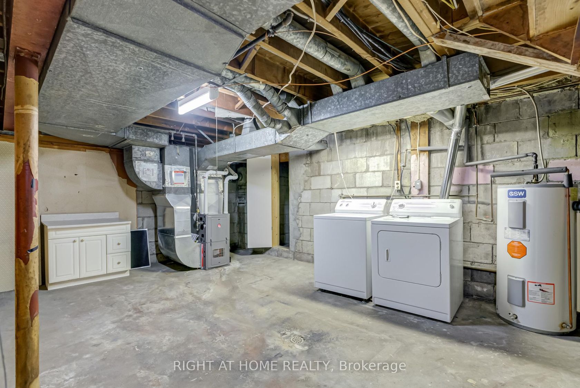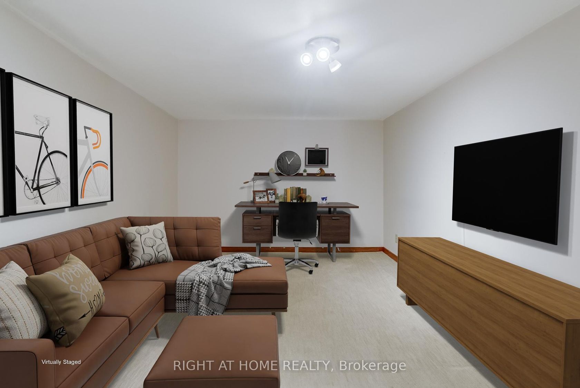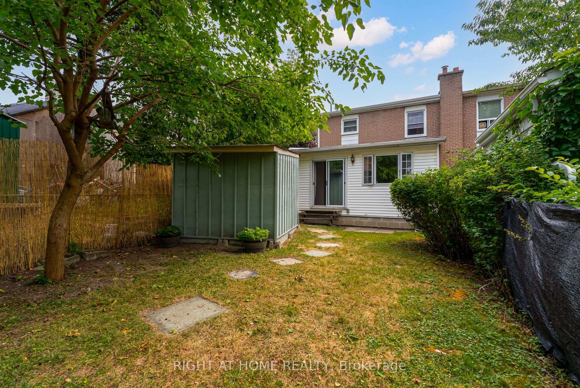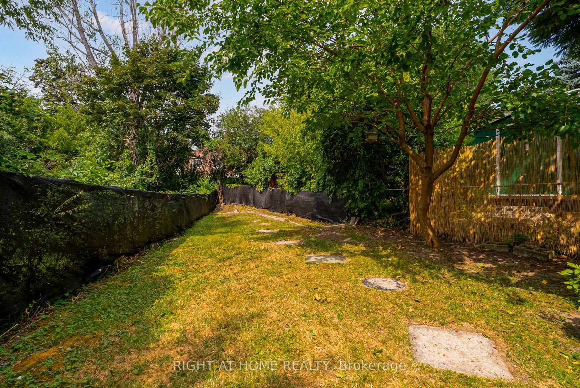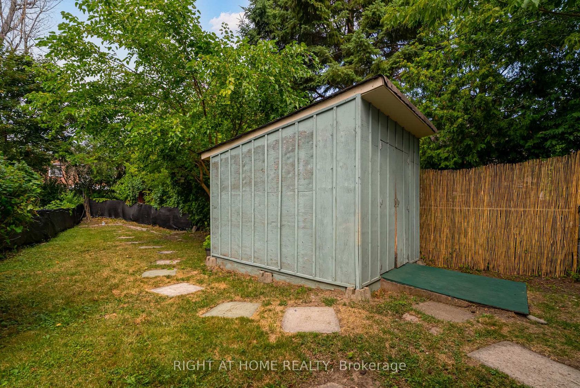58 Anaconda Avenue, Birchmount, Toronto (E12404576)

$749,900
58 Anaconda Avenue
Birchmount
Toronto
basic info
3 Bedrooms, 2 Bathrooms
Size: 1,100 sqft
Lot: 5,979 sqft
(42.71 ft X 140.00 ft)
MLS #: E12404576
Property Data
Built: 5199
Taxes: $3,347 (2025)
Parking: 2 Parking(s)
Virtual Tour
Semi-Detached in Birchmount, Toronto, brought to you by Loree Meneguzzi
Charming Semi-Detached in a Prime Scarborough Neighbourhood!This lovingly maintained 2-storey semi is the perfect place for families to grow, combining modern updates with timeless character in a safe, walkable community. From the moment you enter, you'll feel the warmth of restored hardwood floors, bright living spaces, and thoughtful upgrades throughout. The updated kitchen makes mealtime a joy, while the spacious family room offers the ideal spot for movie nights and gatherings. A convenient 2-piece bath on the main floor makes everyday living easy. Upstairs, three comfortable bedrooms give everyone a cozy retreat and the basement provides a quiet office plus plenty of room for storage. Peace of mind comes with a brand-new shingled roof (2025) and a 1-year-old A/C system, ensuring comfort for years ahead. Outside, your private fenced yard is shaded by a mature mulberry tree, a perfect backdrop for kids to play or summer barbecues. The custom 8x10 ft shed keeps toys, bikes and tools tucked away neatly. Best of all, you're just a 2-minute stroll to a quiet cul-de-sac park with bike paths and a nearby elementary school, making mornings stress-free. The subway is only a 10 minute walk away, connecting you effortlessly to the city. This is more than a house, it's a family home where memories are waiting to be made.
Listed by RIGHT AT HOME REALTY.
 Brought to you by your friendly REALTORS® through the MLS® System, courtesy of Brixwork for your convenience.
Brought to you by your friendly REALTORS® through the MLS® System, courtesy of Brixwork for your convenience.
Disclaimer: This representation is based in whole or in part on data generated by the Brampton Real Estate Board, Durham Region Association of REALTORS®, Mississauga Real Estate Board, The Oakville, Milton and District Real Estate Board and the Toronto Real Estate Board which assumes no responsibility for its accuracy.
Want To Know More?
Contact Loree now to learn more about this listing, or arrange a showing.
specifications
| type: | Semi-Detached |
| style: | 2-Storey |
| taxes: | $3,347 (2025) |
| bedrooms: | 3 |
| bathrooms: | 2 |
| frontage: | 42.71 ft |
| lot: | 5,979 sqft |
| sqft: | 1,100 sqft |
| parking: | 2 Parking(s) |

