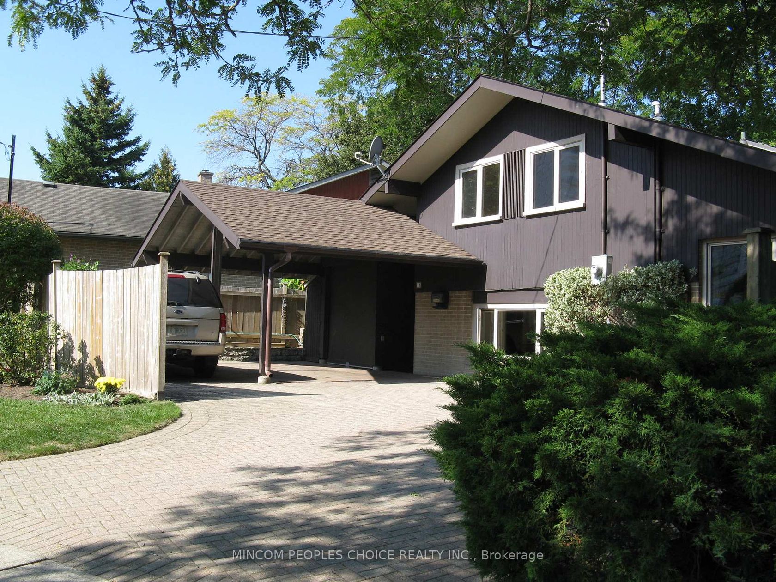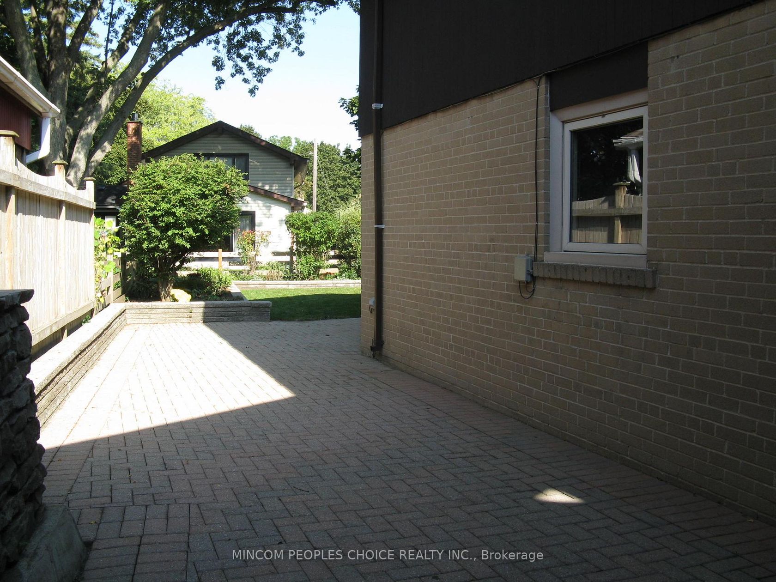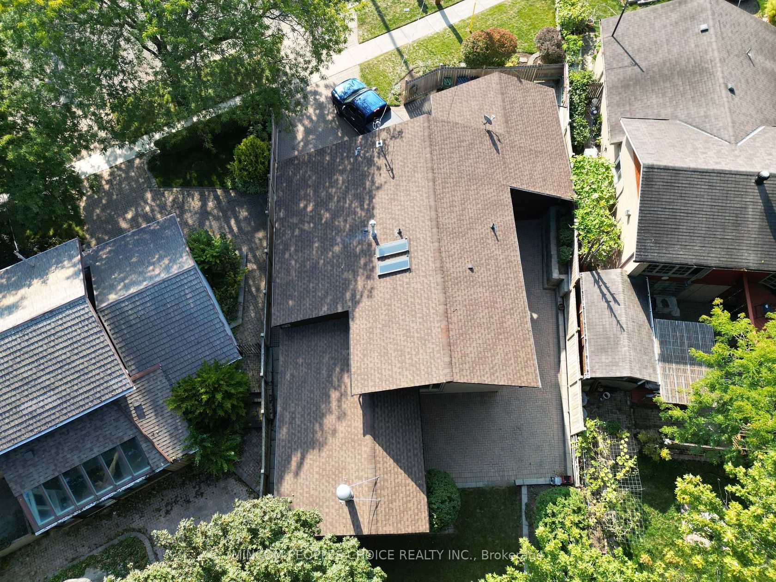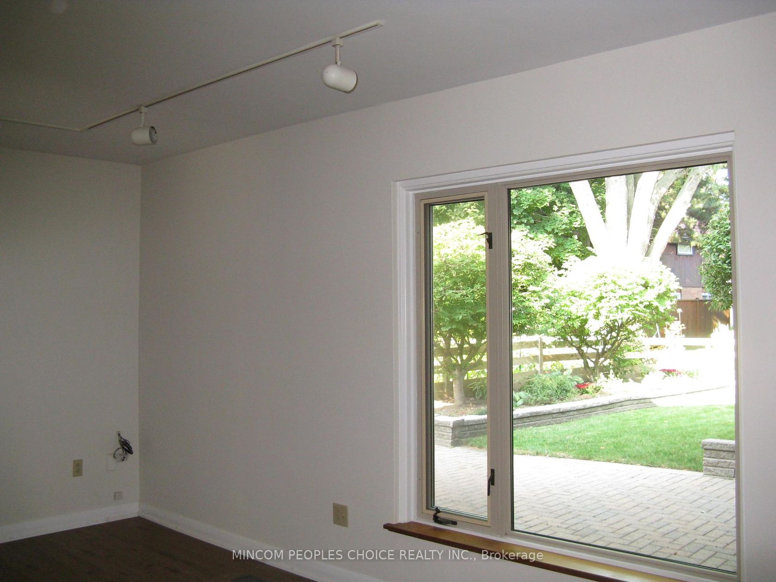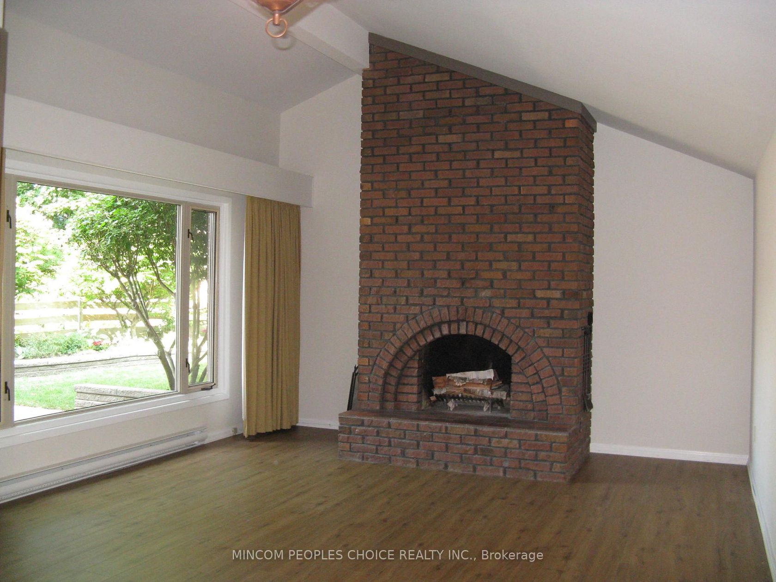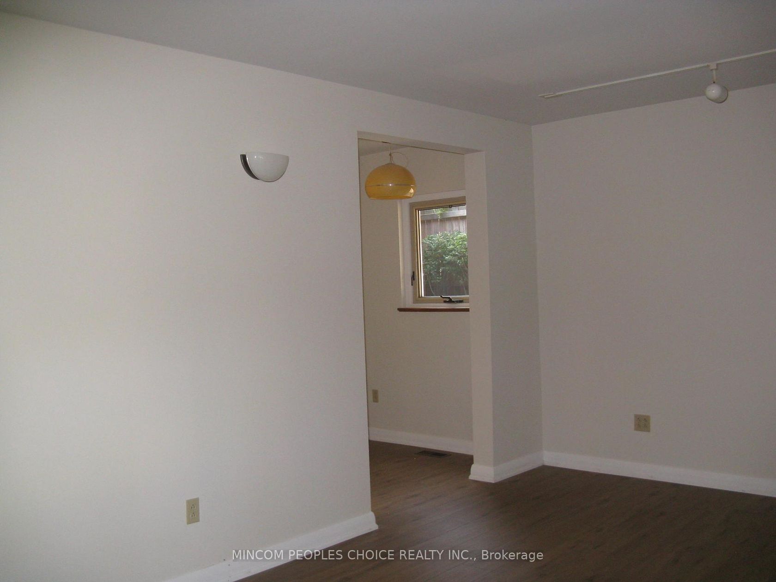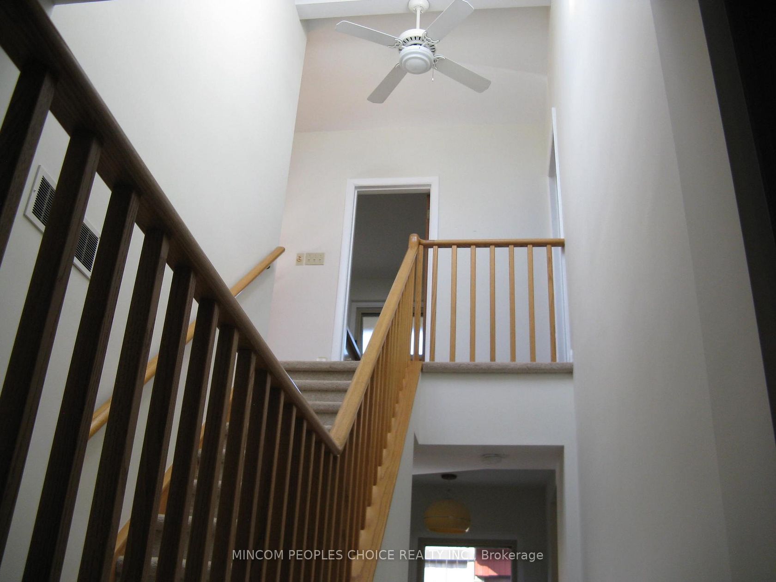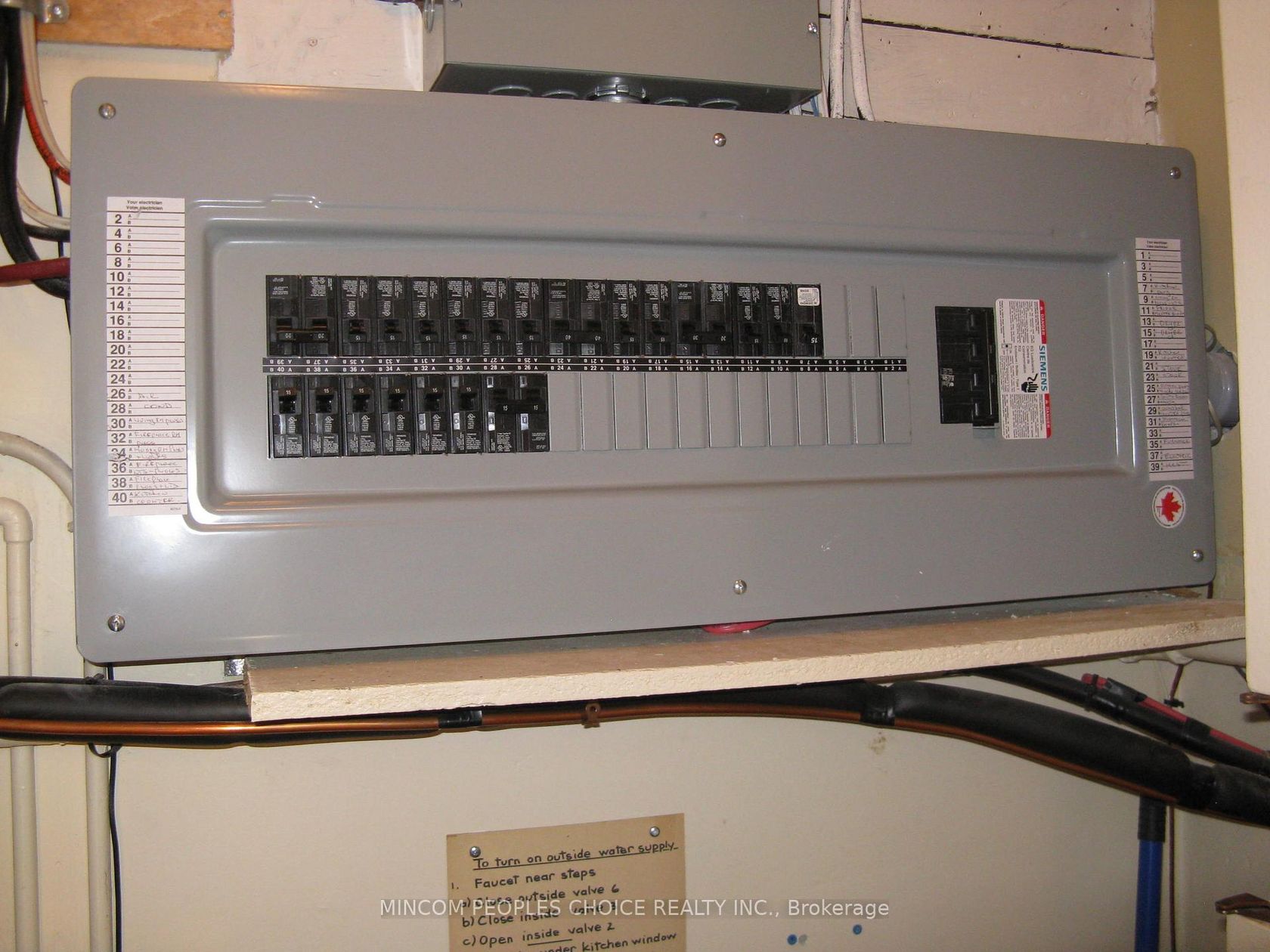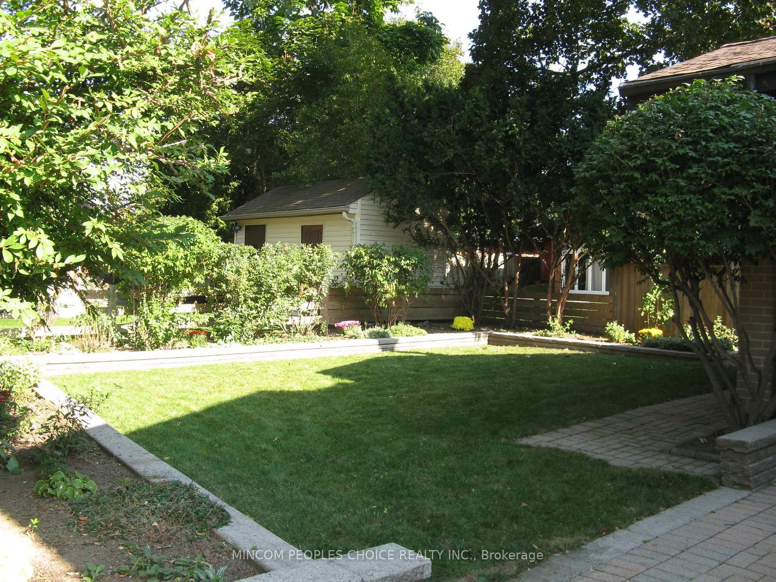12 Ladysbridge Drive, Morningside, Toronto (E12404603)
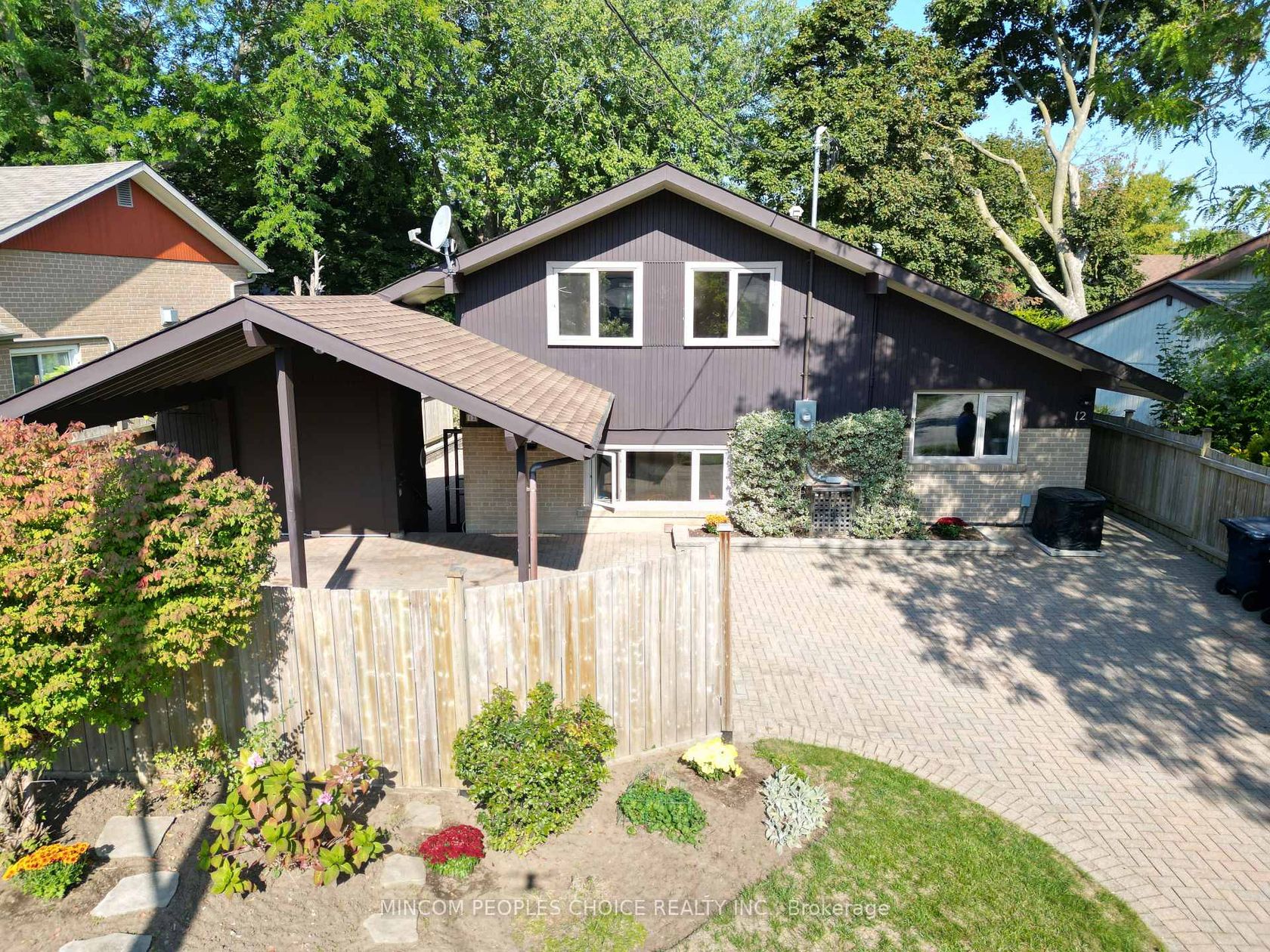
$949,900
12 Ladysbridge Drive
Morningside
Toronto
basic info
4 Bedrooms, 2 Bathrooms
Size: 1,500 sqft
Lot: 5,650 sqft
(50.00 ft X 113.00 ft)
MLS #: E12404603
Property Data
Built: 5199
Taxes: $3,769.57 (2024)
Parking: 5 Carport
Detached in Morningside, Toronto, brought to you by Loree Meneguzzi
Welcome to 12 Ladysbridge Drive A Rare Gem! Proudly Offered for the first time by the Original Owners, this Beautifully Maintained 4-Bedroom Home is in Impeccable Condition and Ready for You to Move In. Step Inside and be Greeted by a Bright, Spacious Interior Filled with Natural Light, Enhanced by Ceiling Fans and Two Skylights. The EntIre Interior has been Professionally Painted, Creating a Fresh and Inviting Atmosphere. Upstairs, you'll find Gleaming Hardwood Floors in all Bedrooms, while the Main Living Areas Feature Durable Plank Flooring that Combines Style With Practicality. Recent Upgrades Include a Newly Installed 200 Amp Electrical Panel (Sept. 2025), Updated Windows, and Roof, Offering both Comfort and Peace of Mind. Outdoor Living is Just as Impressive Enjoy a Large Interlocking Driveway with Space for up to 5 Vehicles, A Spacious Patio Perfect For Entertaining, and Raised Garden Beds Surrounded by Mature Trees for Added Privacy and Charm. There Is Ample Outdoor Storage For All Your Needs.
Listed by MINCOM PEOPLES CHOICE REALTY INC..
 Brought to you by your friendly REALTORS® through the MLS® System, courtesy of Brixwork for your convenience.
Brought to you by your friendly REALTORS® through the MLS® System, courtesy of Brixwork for your convenience.
Disclaimer: This representation is based in whole or in part on data generated by the Brampton Real Estate Board, Durham Region Association of REALTORS®, Mississauga Real Estate Board, The Oakville, Milton and District Real Estate Board and the Toronto Real Estate Board which assumes no responsibility for its accuracy.
Want To Know More?
Contact Loree now to learn more about this listing, or arrange a showing.
specifications
| type: | Detached |
| style: | Backsplit 3 |
| taxes: | $3,769.57 (2024) |
| bedrooms: | 4 |
| bathrooms: | 2 |
| frontage: | 50.00 ft |
| lot: | 5,650 sqft |
| sqft: | 1,500 sqft |
| parking: | 5 Carport |

