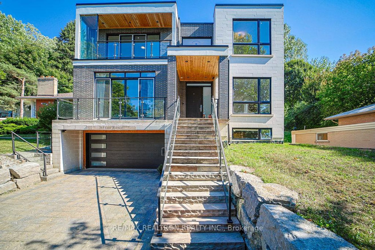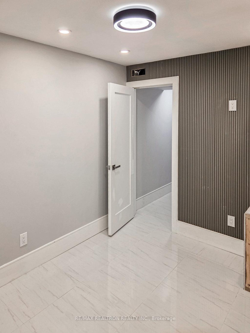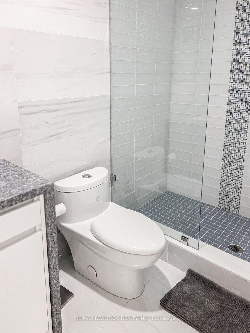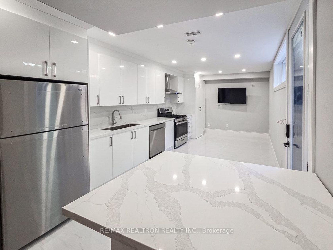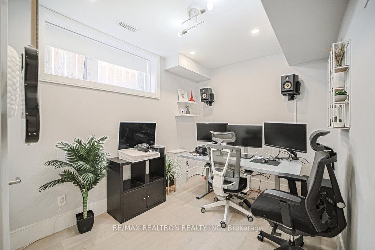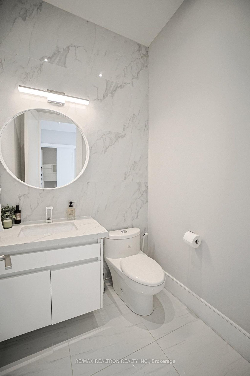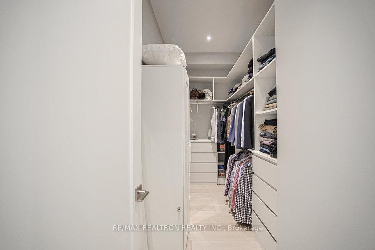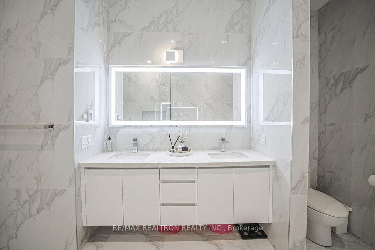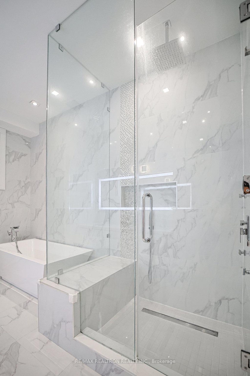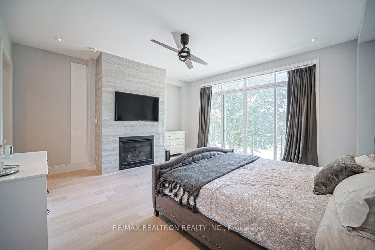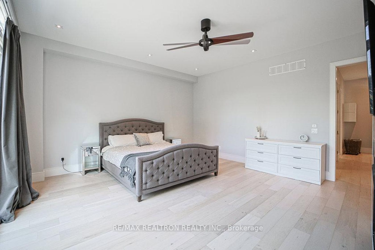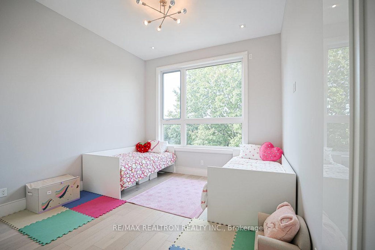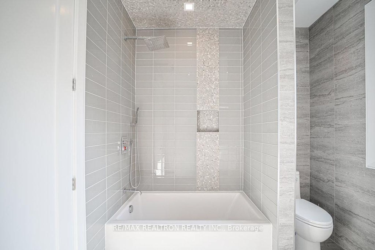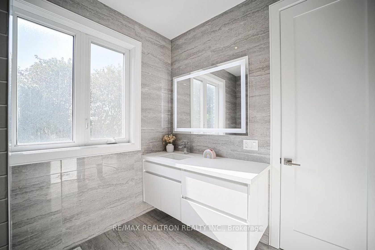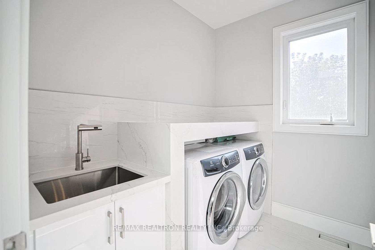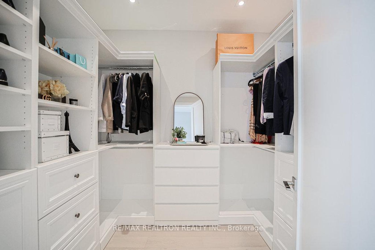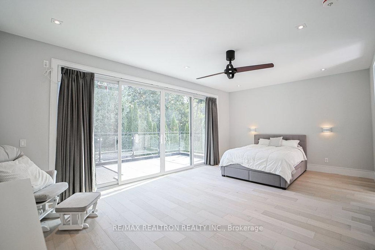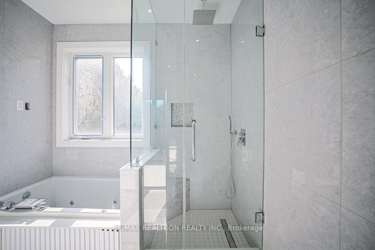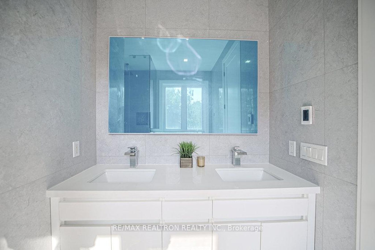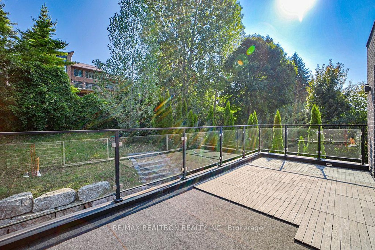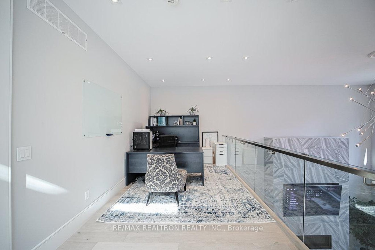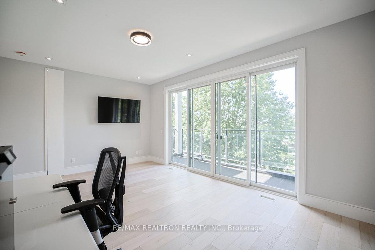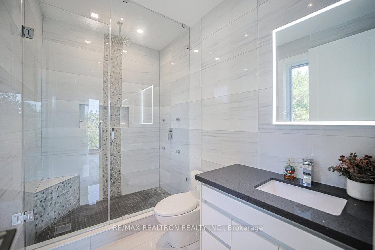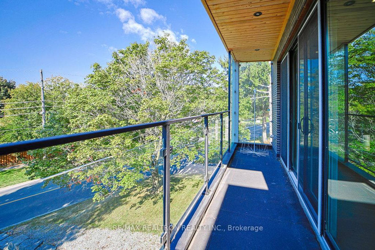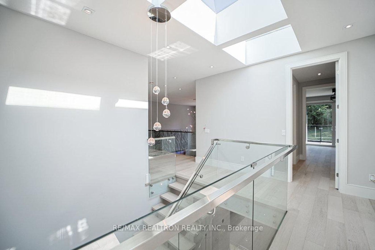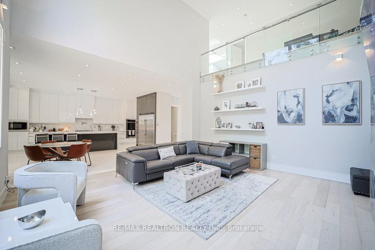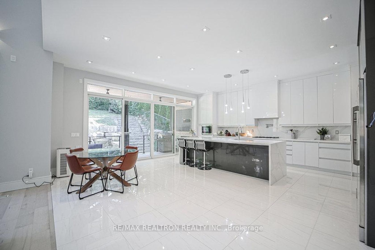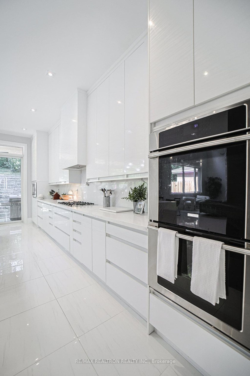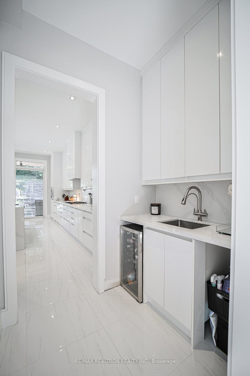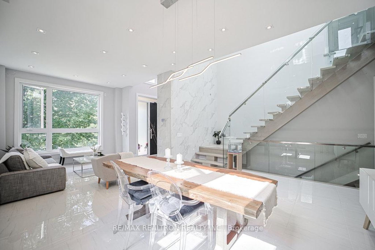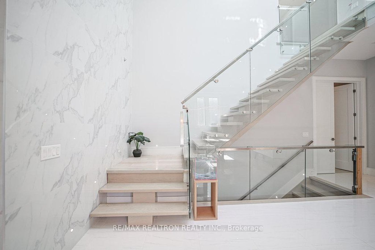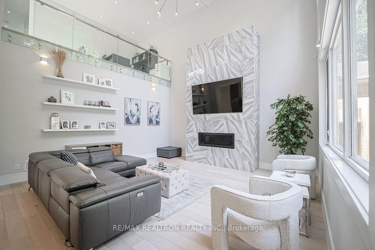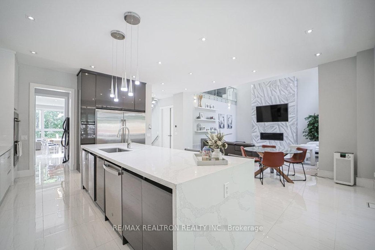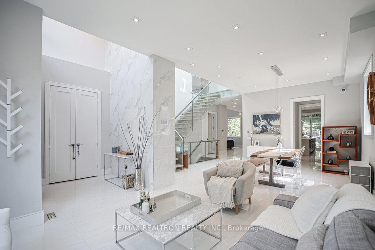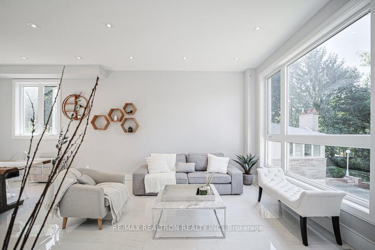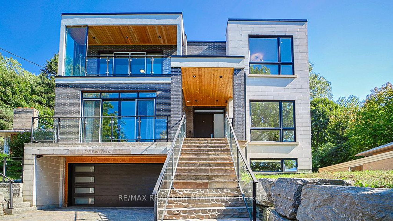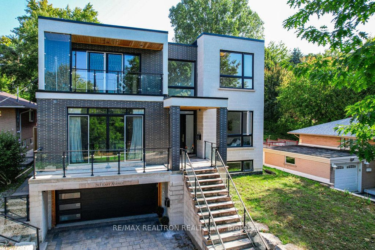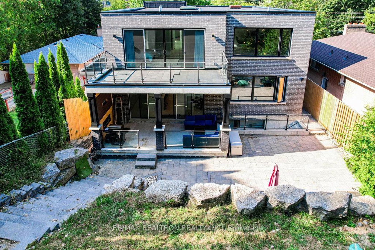263 East Avenue, Rouge E10, Toronto (E12408063)
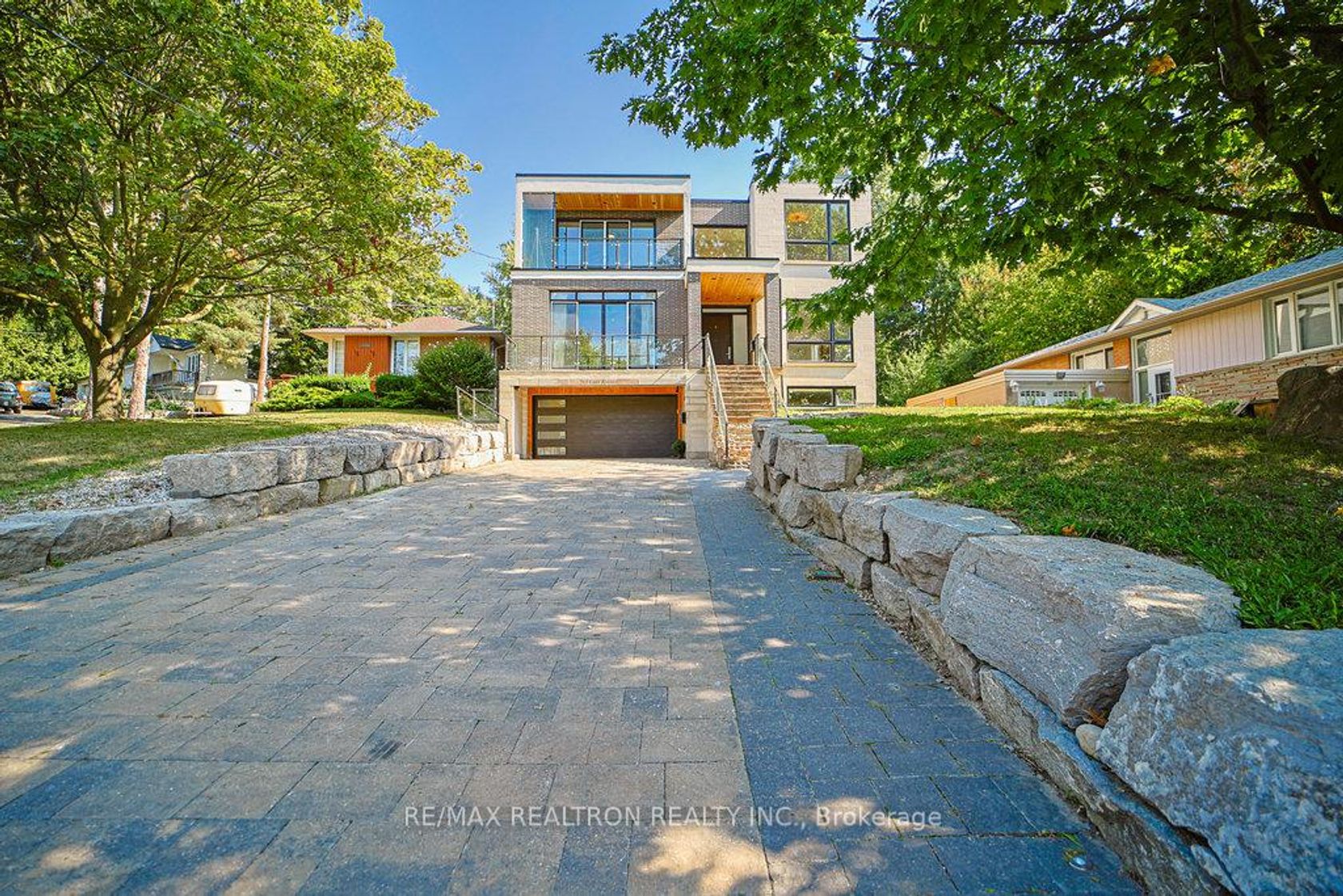
$2,488,800
263 East Avenue
Rouge E10
Toronto
basic info
4 Bedrooms, 6 Bathrooms
Size: 3,500 sqft
Lot: 8,600 sqft
(58.00 ft X 157.00 ft)
MLS #: E12408063
Property Data
Built: 2020
Taxes: $11,409.34 (2025)
Parking: 8 Built-In
Virtual Tour
Detached in Rouge E10, Toronto, brought to you by Loree Meneguzzi
Stunning Custom-Built Modern Home In The Desirable Rouge Neighborhood, Offering Over 4320sqft+1550sqft=5870sqft of living space Of Luxury Living On A Private, Tree-Lined LotA Perfect Candidate For A Future Garden Suite (Subject To Approvals). The 2nd Floor Has Never Been Occupied And Is Brand New! This 5-Year-Old Home Features An Open-Concept Layout With Oversized Windows, European Kitchen With S/S Appliances, Quartz Countertops Throughout, And Electrically Heated Flooring In All Tiled Areas (Kitchen, Living Room & Above-Grade Bathrooms). Enjoy Comfort Year-Round With A Hydronic Heated Basement Slab, Powered By 2 Recirculation Pumps On Dual Combi-Boilers. Includes Two Self-Contained Basement Apartments With Separate Entrances. One Unit Was Built To Legal Standards With Soundproofing, Resilient Channel, Large Windows, Separate HVAC, And Hardwired Smoke/CO2/Strobe System. The Second Apartment Also Features Soundproofing And Resilient Channel, With Two Access Points. Both The Main Floor And Second-Floor Primary Bedrooms Are Soundproofed. Each Apartment Has Its Own Laundry, In Addition To Laundry On The Main Floor And Second Floor. Exceptional Finishes Include 8-Ft Custom Wood Doors, 6 Wood Baseboards, And Consistent High-End Materials Throughout. Multiple Balconies Plus Roof Access Via Pull-Down HatchFuture Potential For A Glass-Enclosed Rooftop Terrace (Permits Required). Professionally Landscaped With Large Armour Stones, Interlock Front & Back, And Landscape Lighting. Fully Equipped Smart Home With Motorized Blinds, Smart Switches, Interlock Lighting, And More. Security System-Ready With Roughed-In Window Contacts, Motion Sensor Wiring, And Access Points. A Rare Opportunity To Own A High-End, Multi-Functional Home In A Sought-After Natural Setting. Endless Possibilities + Revenue Generating.
Listed by RE/MAX REALTRON REALTY INC..
 Brought to you by your friendly REALTORS® through the MLS® System, courtesy of Brixwork for your convenience.
Brought to you by your friendly REALTORS® through the MLS® System, courtesy of Brixwork for your convenience.
Disclaimer: This representation is based in whole or in part on data generated by the Brampton Real Estate Board, Durham Region Association of REALTORS®, Mississauga Real Estate Board, The Oakville, Milton and District Real Estate Board and the Toronto Real Estate Board which assumes no responsibility for its accuracy.
Want To Know More?
Contact Loree now to learn more about this listing, or arrange a showing.
specifications
| type: | Detached |
| style: | 2-Storey |
| taxes: | $11,409.34 (2025) |
| bedrooms: | 4 |
| bathrooms: | 6 |
| frontage: | 58.00 ft |
| lot: | 8,600 sqft |
| sqft: | 3,500 sqft |
| view: | City, Park/Greenbelt, Trees/Woods |
| parking: | 8 Built-In |

