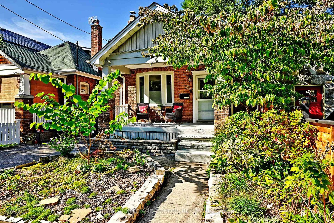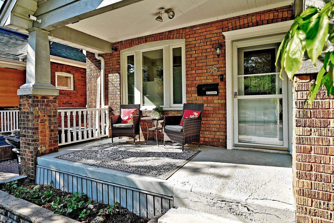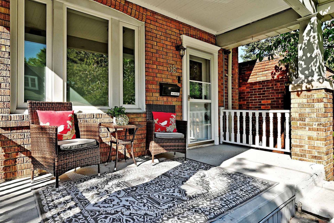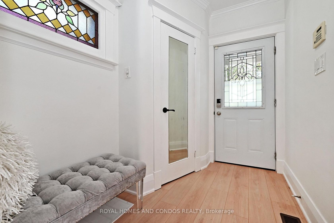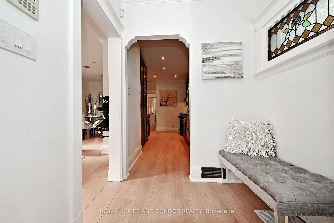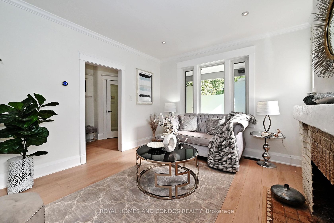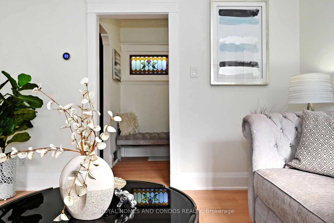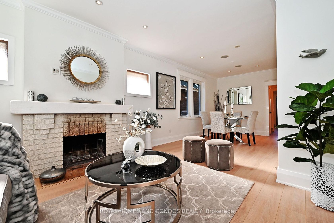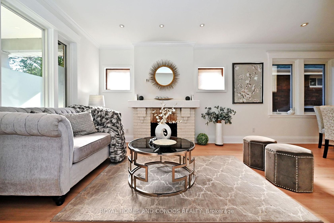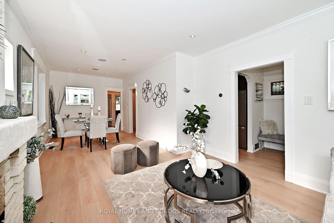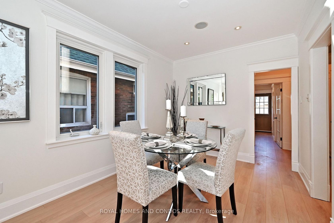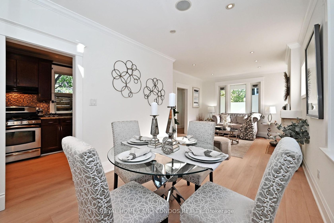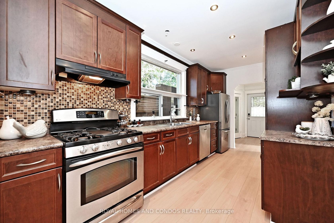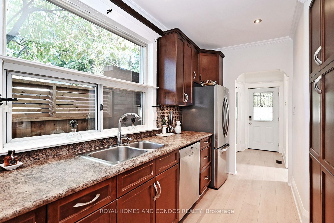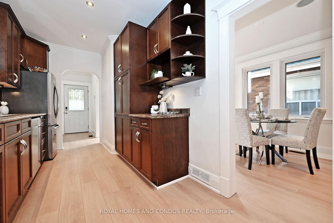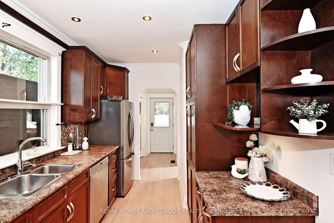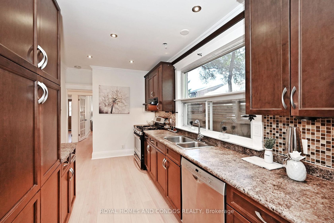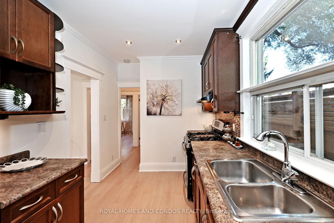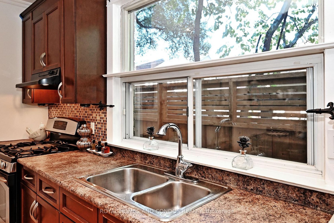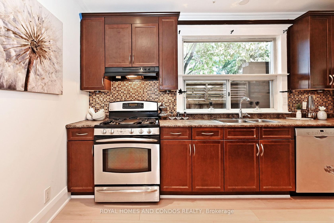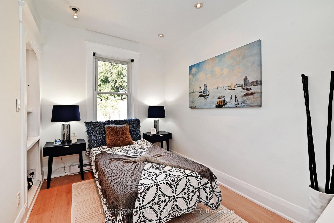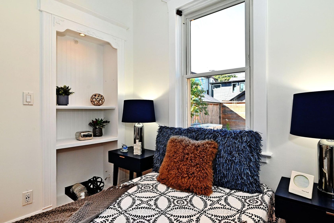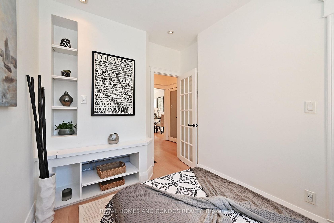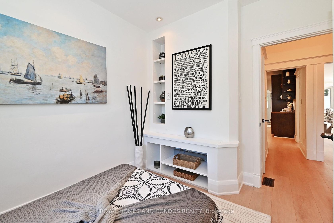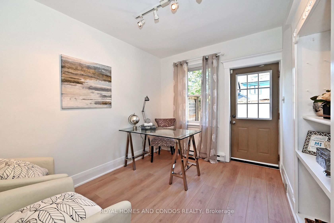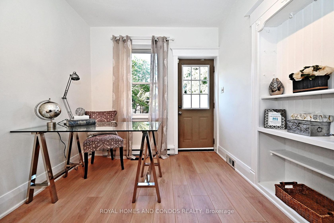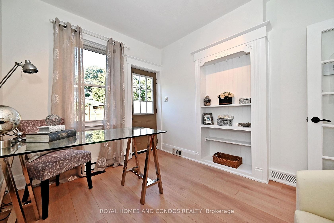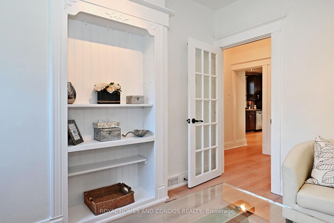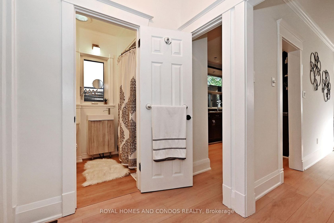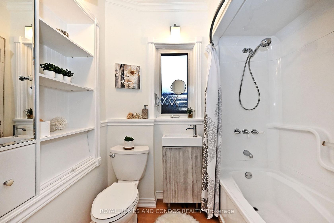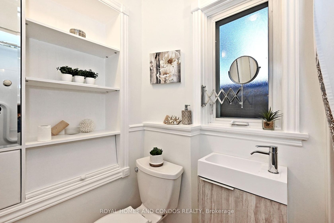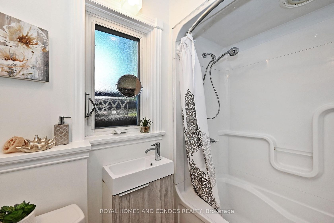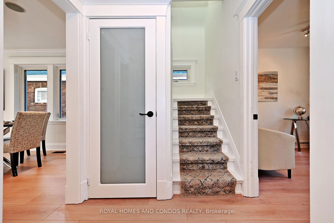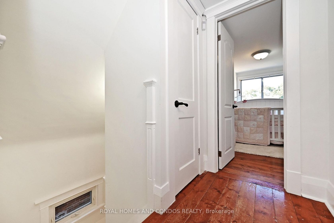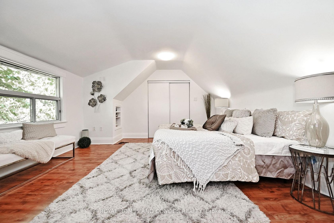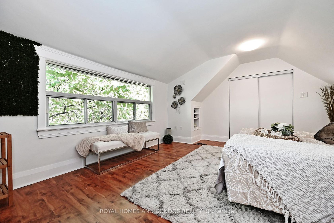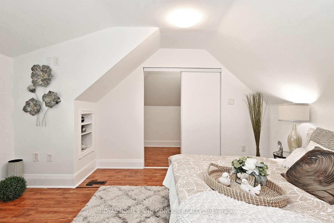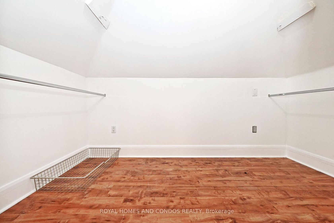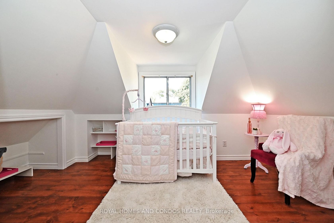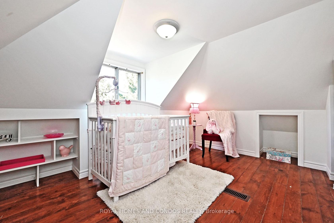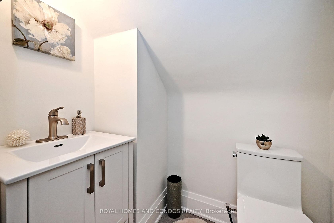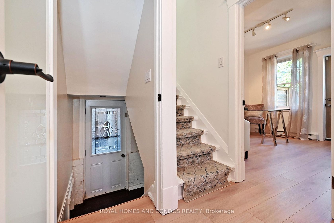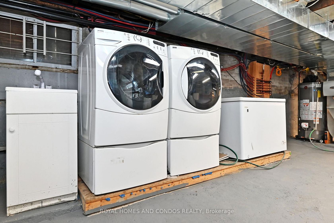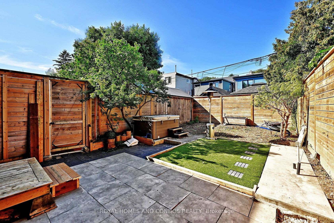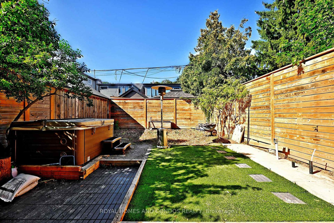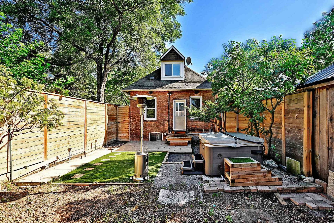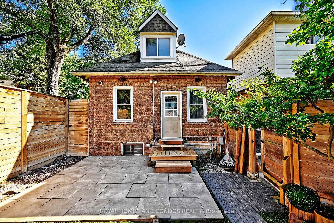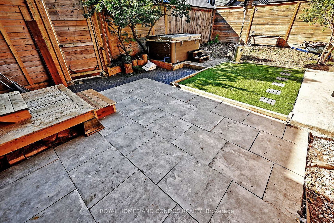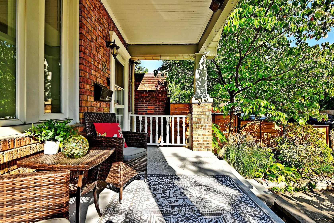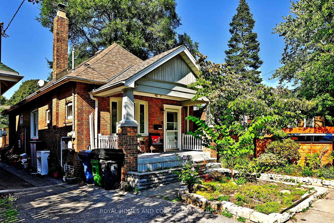38 Gates Avenue, Danforth, Toronto (E12408371)
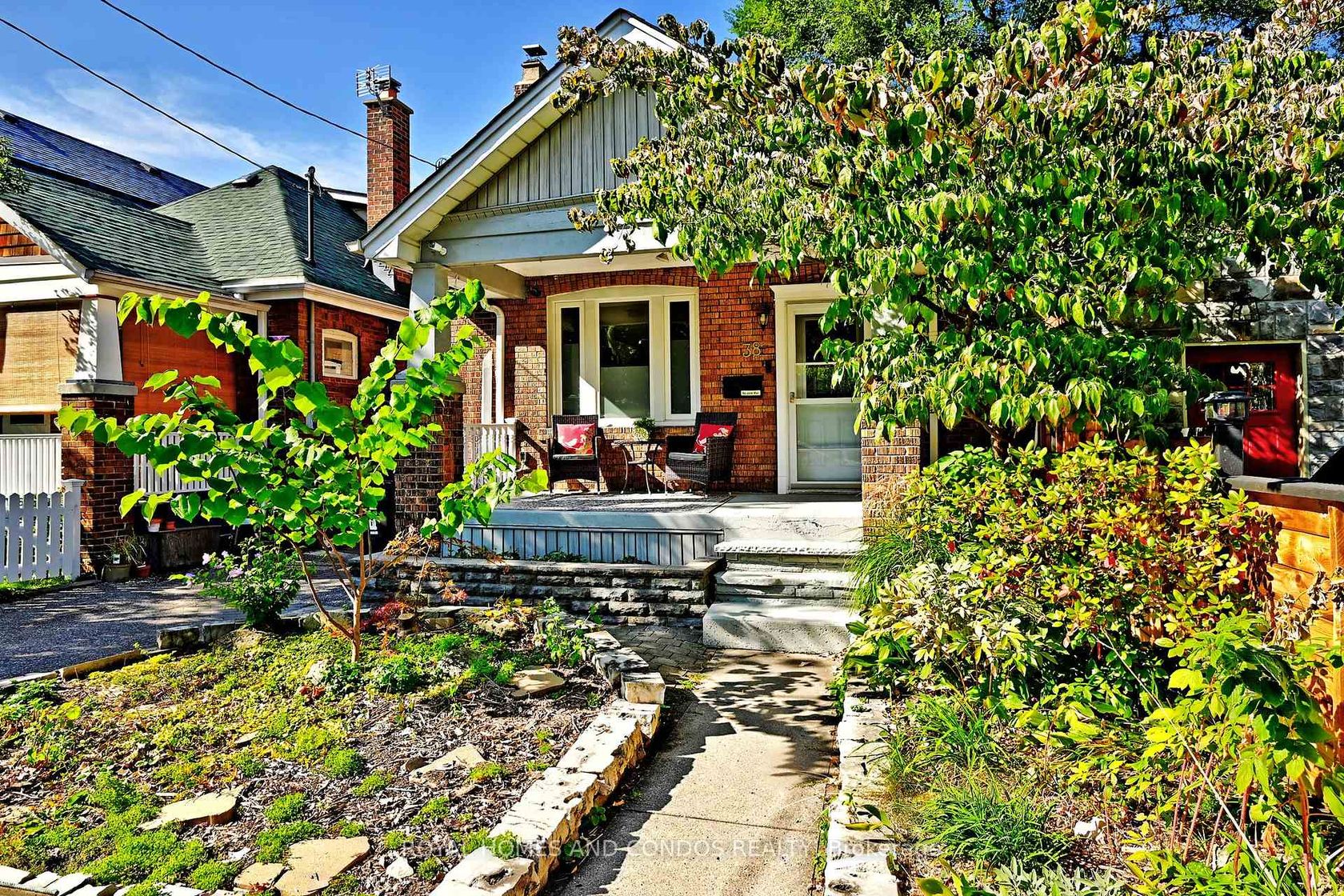
$974,900
38 Gates Avenue
Danforth
Toronto
basic info
3 Bedrooms, 2 Bathrooms
Size: 1,100 sqft
Lot: 2,451 sqft
(24.51 ft X 100.00 ft)
MLS #: E12408371
Property Data
Built: 1925
Taxes: $4,517.45 (2025)
Parking: 0 Parking(s)
Virtual Tour
Detached in Danforth, Toronto, brought to you by Loree Meneguzzi
Solid Detached Brick 1 1/2 Storey With 3 Bedrooms, main Floor Den and 1 1/2 Bathrooms! High Ceiling on Main Floor, Bright And Airy, Charm Abounds With The Original Stain Glass Window in the Front Entrance, Living Room has the Original Working Brick Fire Place And Is Open To The Spacious Dining Room, Updated Kitchen With Loads of Cupboards!, Separate Side Entrance to Basement that is a blank canvas for creating additional living space, Den Provides Direct Access To The Wonderful Fully Fenced Back Yard. Upstairs Includes Large Bright Primary Bedroom With Walk In Closet and Loads of Room for a King Bed, Cute Brand New Powder Room & Adorable character filled 2nd Bedroom. Walk to Shops, Schools and Grocery Store, Easy Access to downtown via Subway and TTC. Home has a mutual drive way but not currently used for parking.
Listed by ROYAL HOMES AND CONDOS REALTY.
 Brought to you by your friendly REALTORS® through the MLS® System, courtesy of Brixwork for your convenience.
Brought to you by your friendly REALTORS® through the MLS® System, courtesy of Brixwork for your convenience.
Disclaimer: This representation is based in whole or in part on data generated by the Brampton Real Estate Board, Durham Region Association of REALTORS®, Mississauga Real Estate Board, The Oakville, Milton and District Real Estate Board and the Toronto Real Estate Board which assumes no responsibility for its accuracy.
Want To Know More?
Contact Loree now to learn more about this listing, or arrange a showing.
specifications
| type: | Detached |
| style: | 1 1/2 Storey |
| taxes: | $4,517.45 (2025) |
| bedrooms: | 3 |
| bathrooms: | 2 |
| frontage: | 24.51 ft |
| lot: | 2,451 sqft |
| sqft: | 1,100 sqft |
| parking: | 0 Parking(s) |
