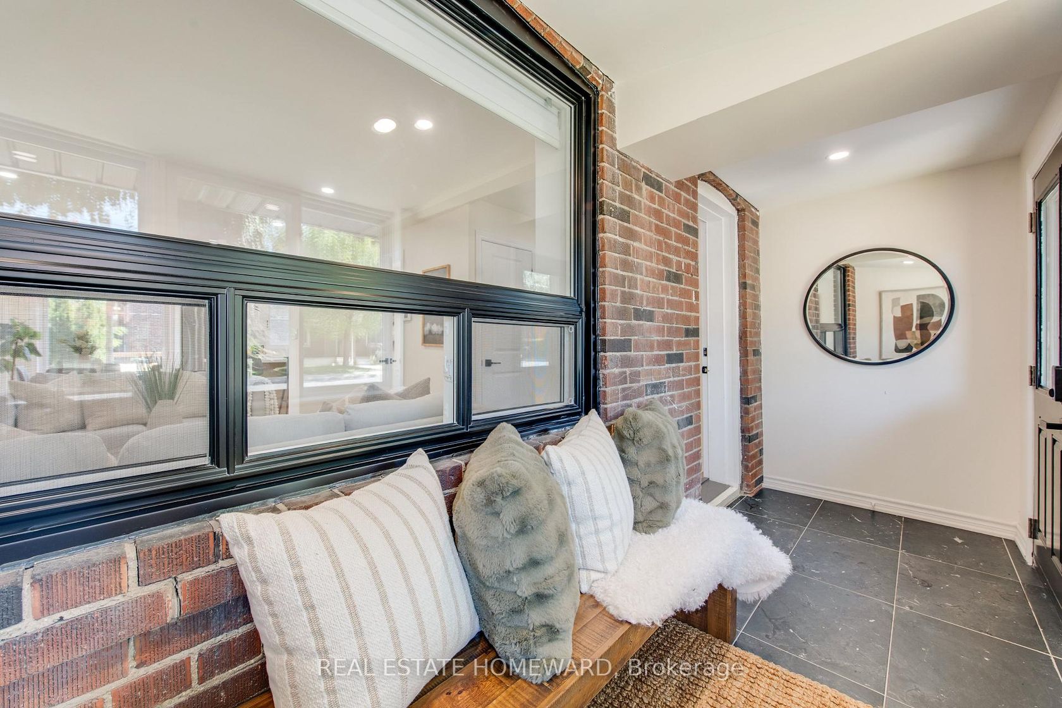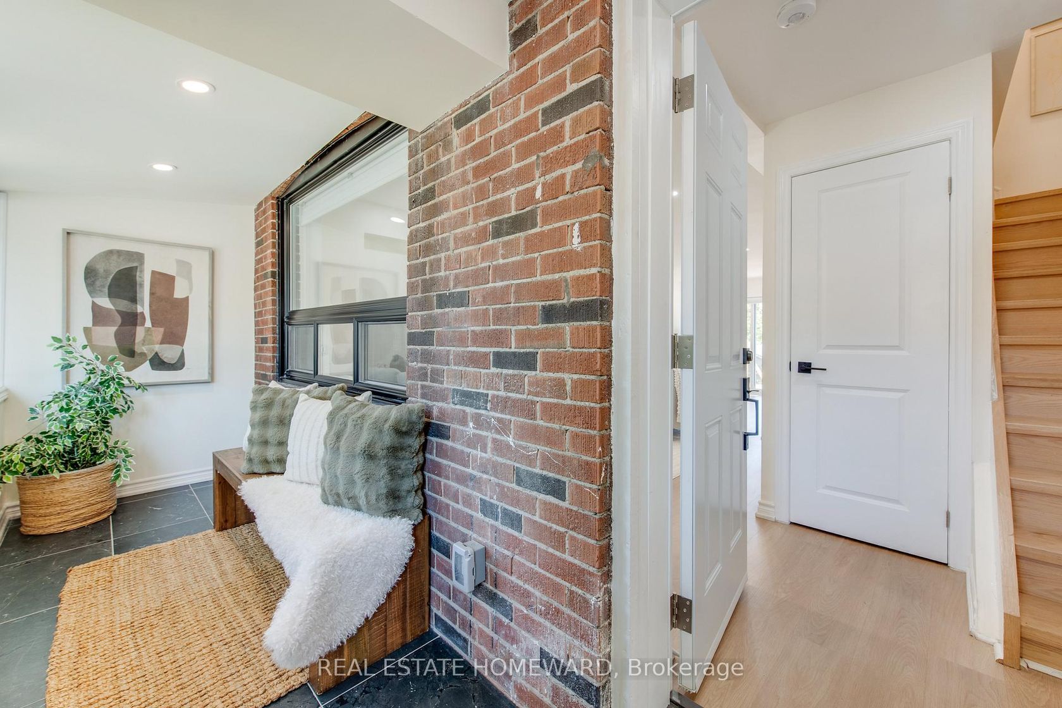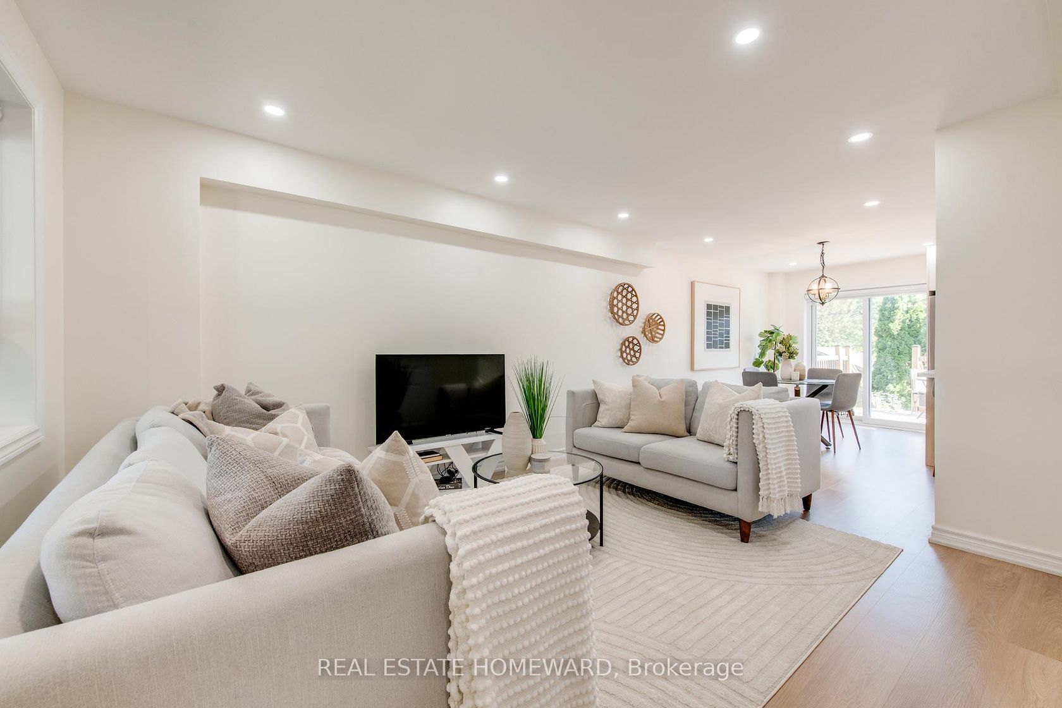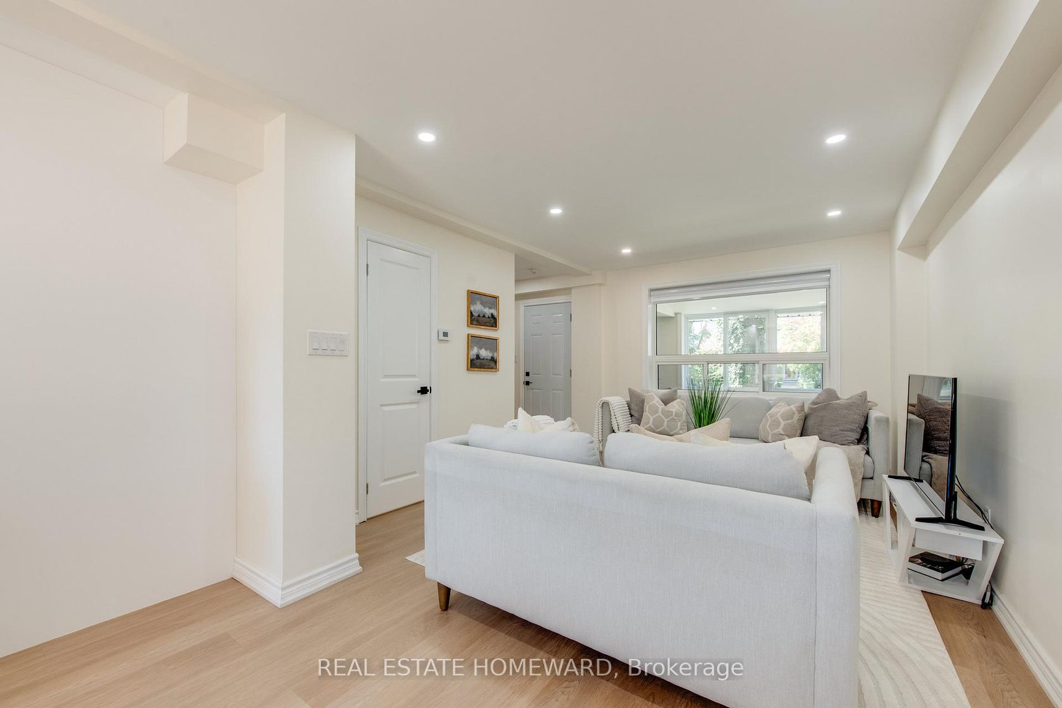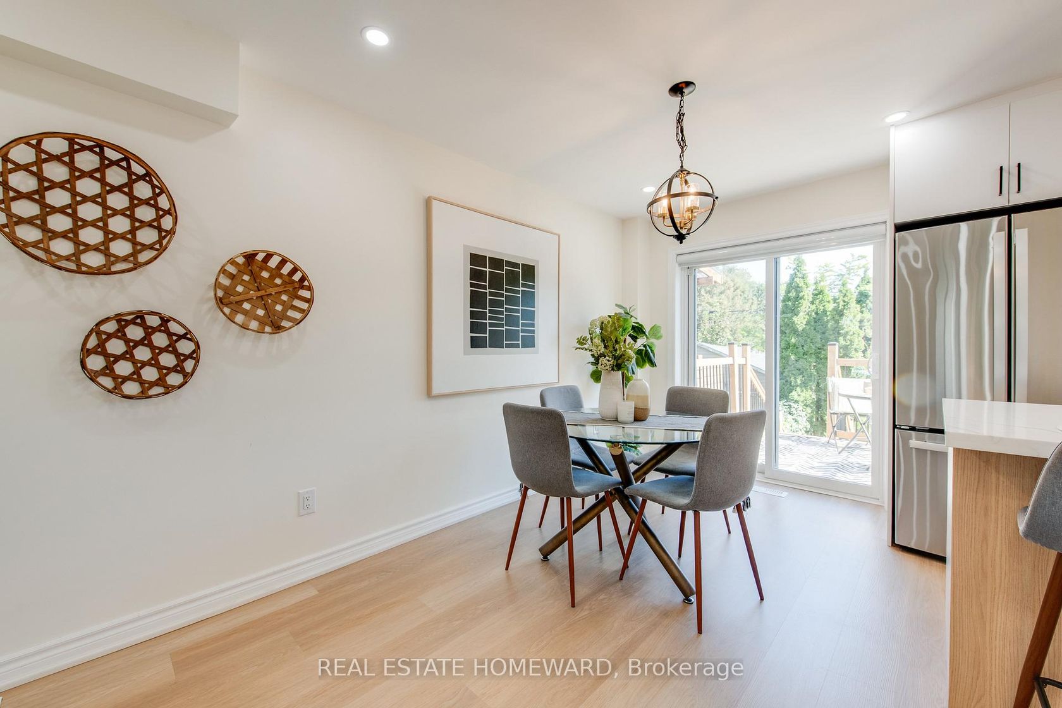353 Victoria Park Avenue, Cliffside, Toronto (E12408504)

$1,249,000
353 Victoria Park Avenue
Cliffside
Toronto
basic info
3 Bedrooms, 4 Bathrooms
Size: 700 sqft
Lot: 2,225 sqft
(22.25 ft X 100.00 ft)
MLS #: E12408504
Property Data
Taxes: $5,286.15 (2025)
Parking: 1 Parking(s)
Virtual Tour
Semi-Detached in Cliffside, Toronto, brought to you by Loree Meneguzzi
An ideal opportunity for a young family, a first-time homebuyer or downsizers seeking a move-in ready property! This stunning and extensively renovated 3-bedroom, 4-bathroom home is a true gem, offering an incredible blend of modern luxury and functional living. Step inside to discover a meticulously updated interior. The sunfilled main floor features an open-concept layout, perfect for entertaining. Overlooking the backyard, the kitchen boasts a large island ideal for meal prep or casual dining, plus main floor laundry. Summer barbecues will be a breeze with direct access to the deck and patio from the kitchen/dining room. Upstairs, the three spacious bedrooms provide a private retreat, including a primary suite with its own ensuite bathroom. With a total of four bathrooms including a main floor powder room, morning routines will be a breeze for the entire family. A unique feature of this home is the separate entrance to the basement, which houses a second kitchen, offering incredible potential for an in-law suite or a private space for family or guests. Enjoy your morning coffee or unwind after a long day in the charming enclosed porch, which doubles as a convenient mudroom. Have peace of mind, mechanicals and appliances are only one year old. Located in a desirable neighbourhood in the upper Beaches, this home is a few steps away from the Kingston Rd Village, Blantyre park/outdoor pool and grocery shopping. Easy access to transit with bus, streetcar and subway close by! In the coveted Blantyre PS & Malvern CI school districts. This home provides all the conveniences of modern living, an opportunity you don't want to miss!
Listed by REAL ESTATE HOMEWARD.
 Brought to you by your friendly REALTORS® through the MLS® System, courtesy of Brixwork for your convenience.
Brought to you by your friendly REALTORS® through the MLS® System, courtesy of Brixwork for your convenience.
Disclaimer: This representation is based in whole or in part on data generated by the Brampton Real Estate Board, Durham Region Association of REALTORS®, Mississauga Real Estate Board, The Oakville, Milton and District Real Estate Board and the Toronto Real Estate Board which assumes no responsibility for its accuracy.
Want To Know More?
Contact Loree now to learn more about this listing, or arrange a showing.
specifications
| type: | Semi-Detached |
| style: | 2-Storey |
| taxes: | $5,286.15 (2025) |
| bedrooms: | 3 |
| bathrooms: | 4 |
| frontage: | 22.25 ft |
| lot: | 2,225 sqft |
| sqft: | 700 sqft |
| parking: | 1 Parking(s) |

