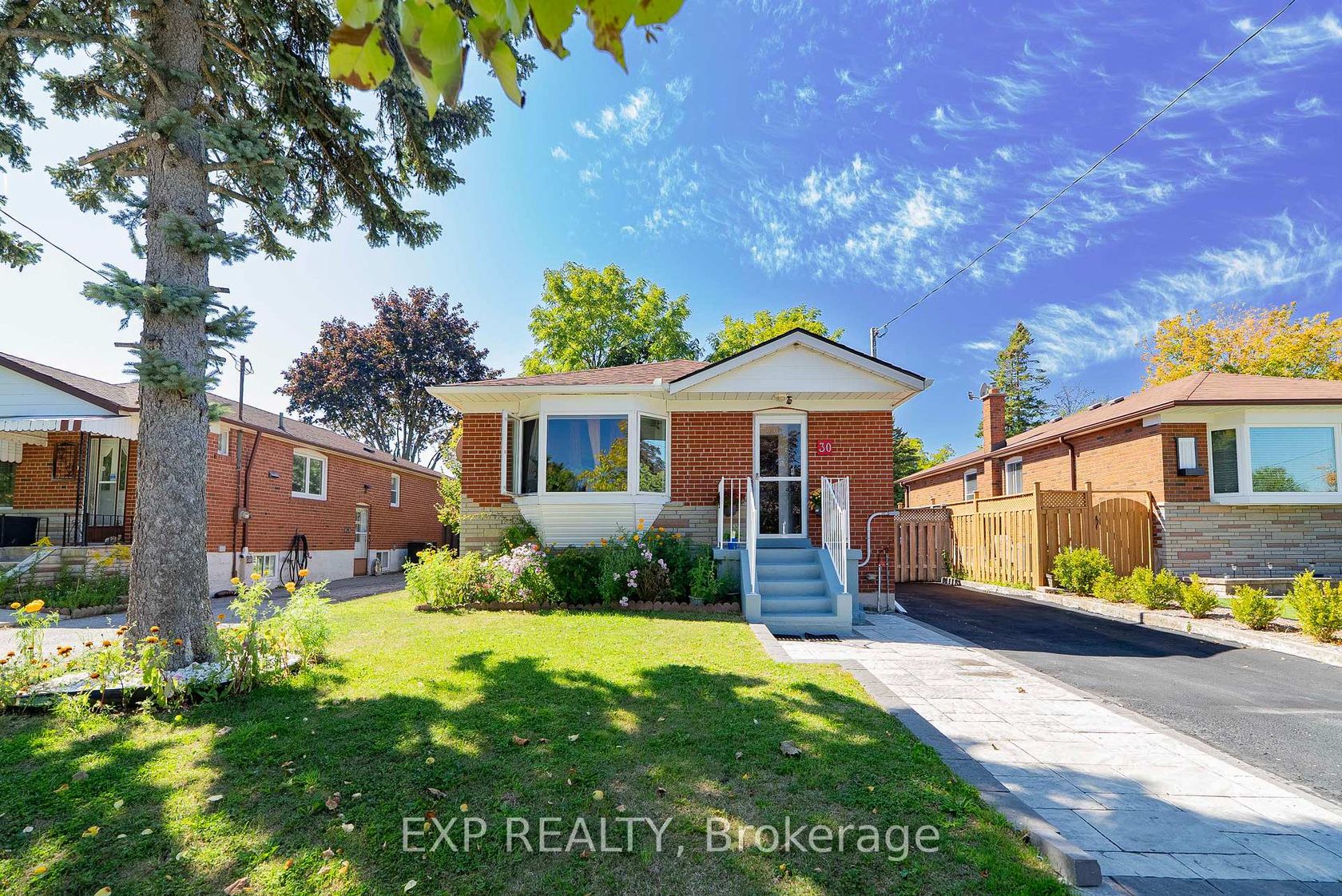30 Ronway Crescent, Woburn, Toronto (E12409321)

$1,075,000
30 Ronway Crescent
Woburn
Toronto
basic info
3 Bedrooms, 3 Bathrooms
Size: 700 sqft
Lot: 5,805 sqft
(43.00 ft X 135.00 ft)
MLS #: E12409321
Property Data
Taxes: $4,087.15 (2025)
Parking: 4 Parking(s)
Virtual Tour
Detached in Woburn, Toronto, brought to you by Loree Meneguzzi
Charming, recently renovated bungalow in a quiet, well-established neighbourhood perfect for families, or multi-generational living. This bright, freshly painted home features a smart open layout with a newly renovated kitchen, upgraded flooring, spacious living and dining areas, and a modern bathroom with a deep soaker tub. A separate side entrance leads to a fully finished basement apartment complete with three bedrooms, a second kitchen, full bath ideal for rental income or extended family. The private, fenced backyard includes two storage sheds and ample space for outdoor enjoyment. Recently extended Driveway fits up to 4 vehicles. New appliances, recently installed gutters, Walking distance TTC, GO Station, schools, Cedarbrae Mall, Walmart. No Frills, Metro, LCBO, Beer Store, Home Depot, High schools and parks are close by. Just minutes to Kennedy Subway, Hwy 401, Scarborough Town Centre, Centennial College, and U of T. Recent roof (2021) adds long-term value. You wont regret viewing this exceptional opportunity in a high-demand location!
Listed by EXP REALTY.
 Brought to you by your friendly REALTORS® through the MLS® System, courtesy of Brixwork for your convenience.
Brought to you by your friendly REALTORS® through the MLS® System, courtesy of Brixwork for your convenience.
Disclaimer: This representation is based in whole or in part on data generated by the Brampton Real Estate Board, Durham Region Association of REALTORS®, Mississauga Real Estate Board, The Oakville, Milton and District Real Estate Board and the Toronto Real Estate Board which assumes no responsibility for its accuracy.
Want To Know More?
Contact Loree now to learn more about this listing, or arrange a showing.
specifications
| type: | Detached |
| style: | Bungalow |
| taxes: | $4,087.15 (2025) |
| bedrooms: | 3 |
| bathrooms: | 3 |
| frontage: | 43.00 ft |
| lot: | 5,805 sqft |
| sqft: | 700 sqft |
| parking: | 4 Parking(s) |










































































































