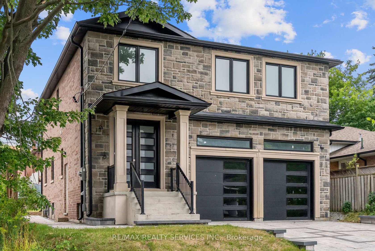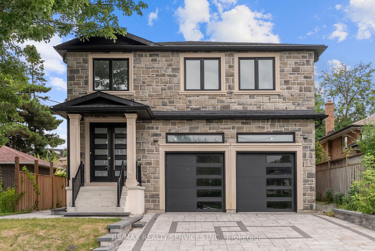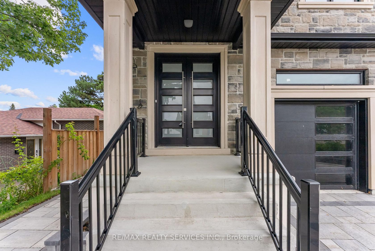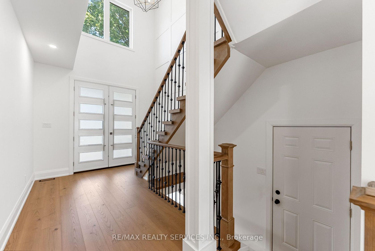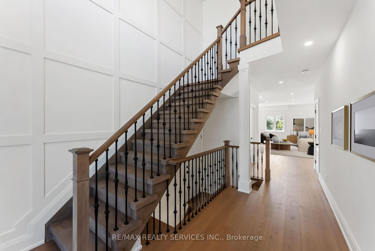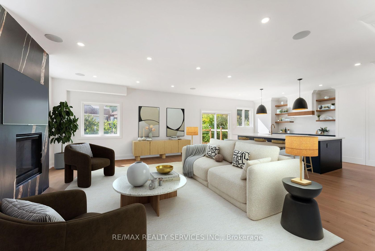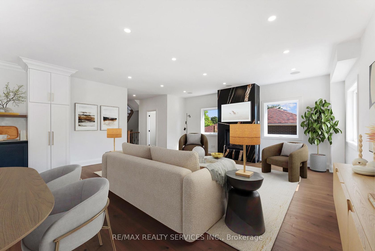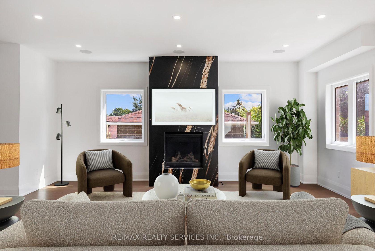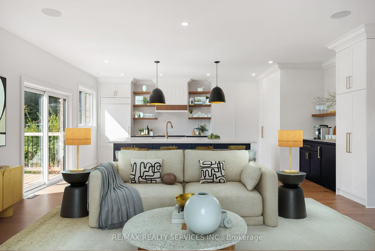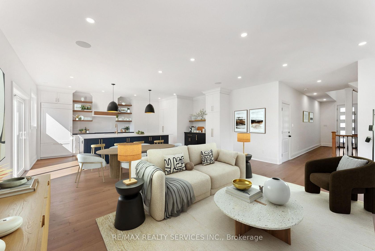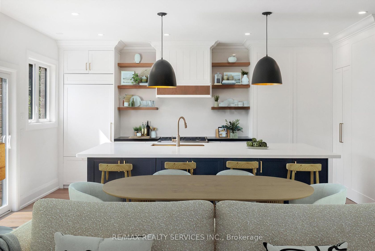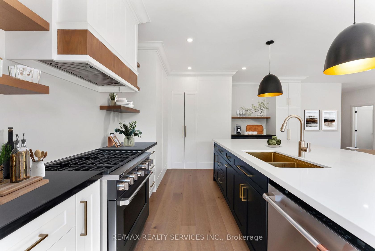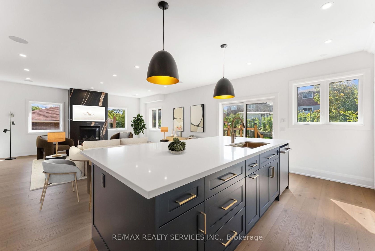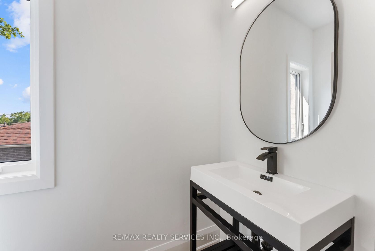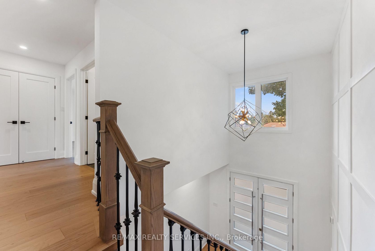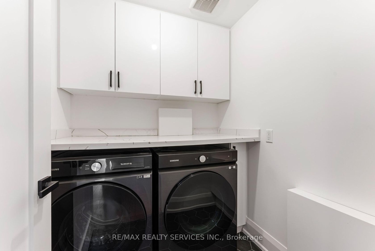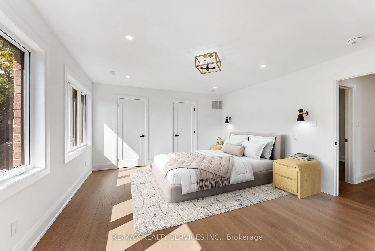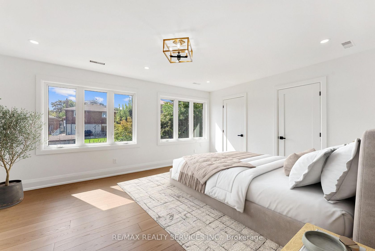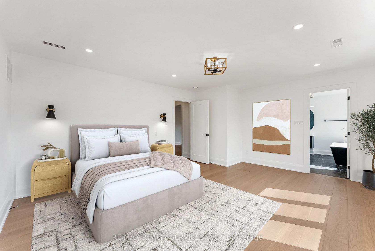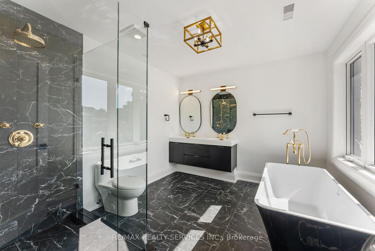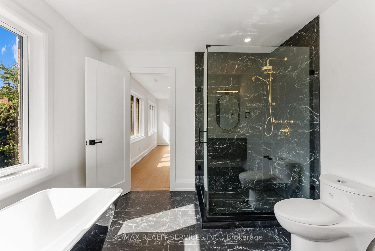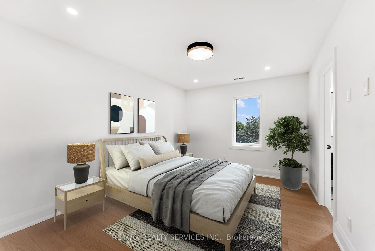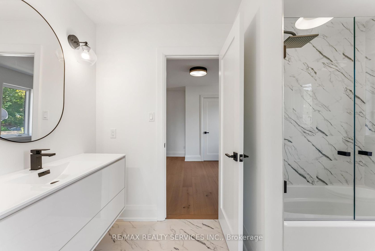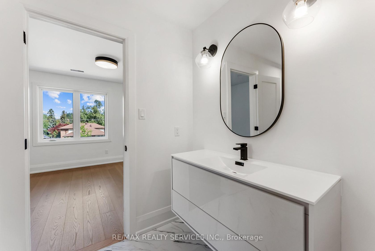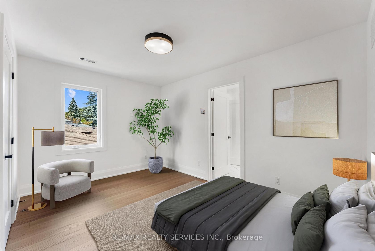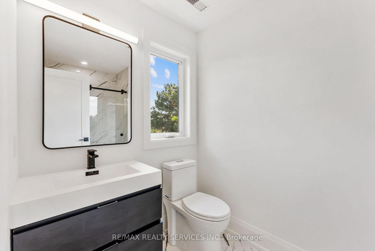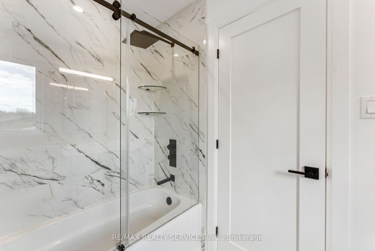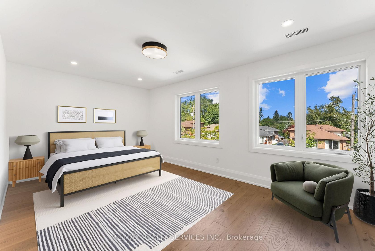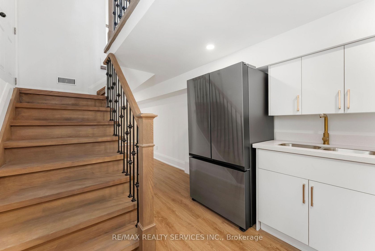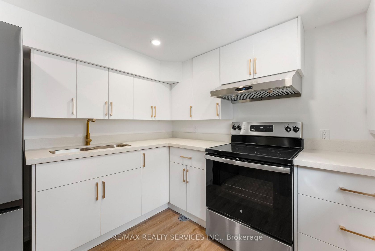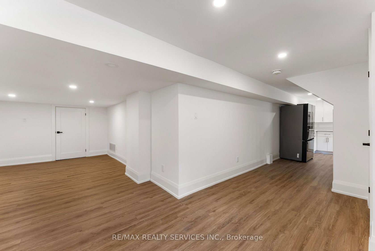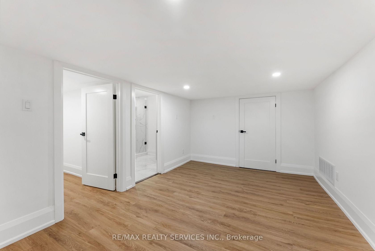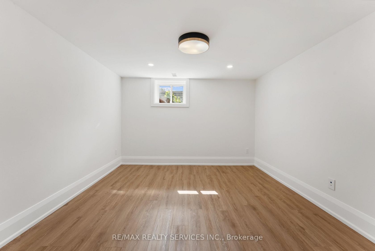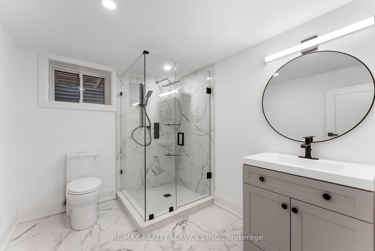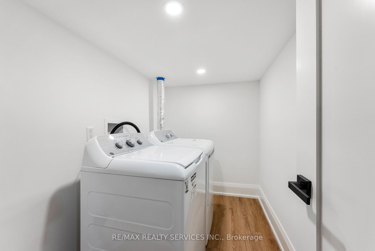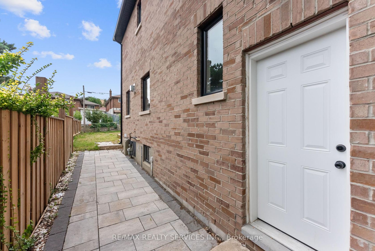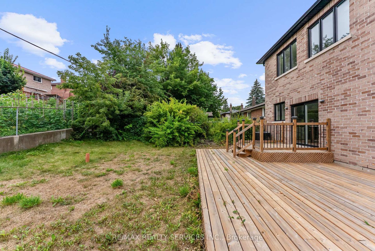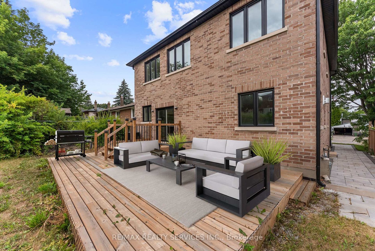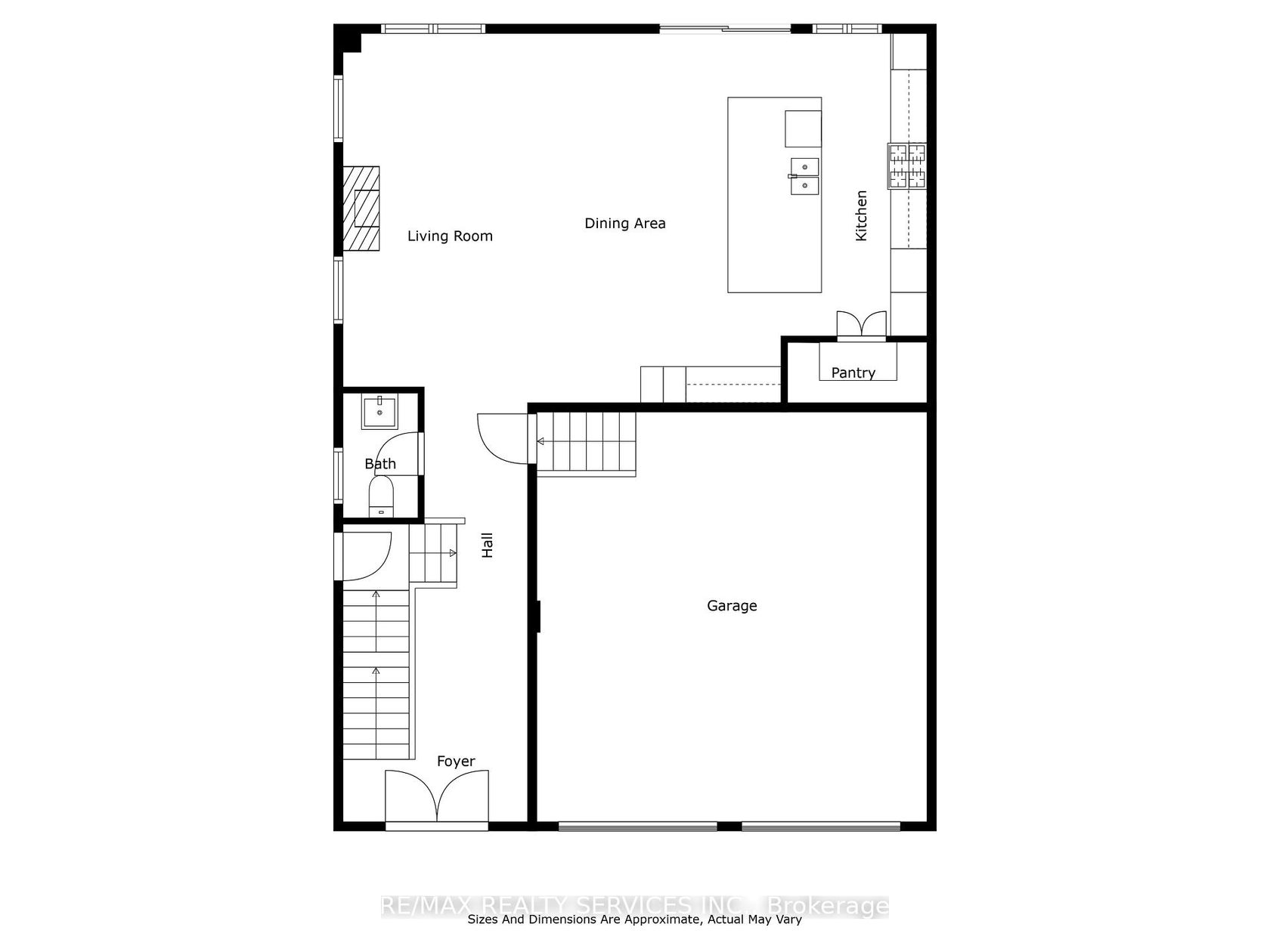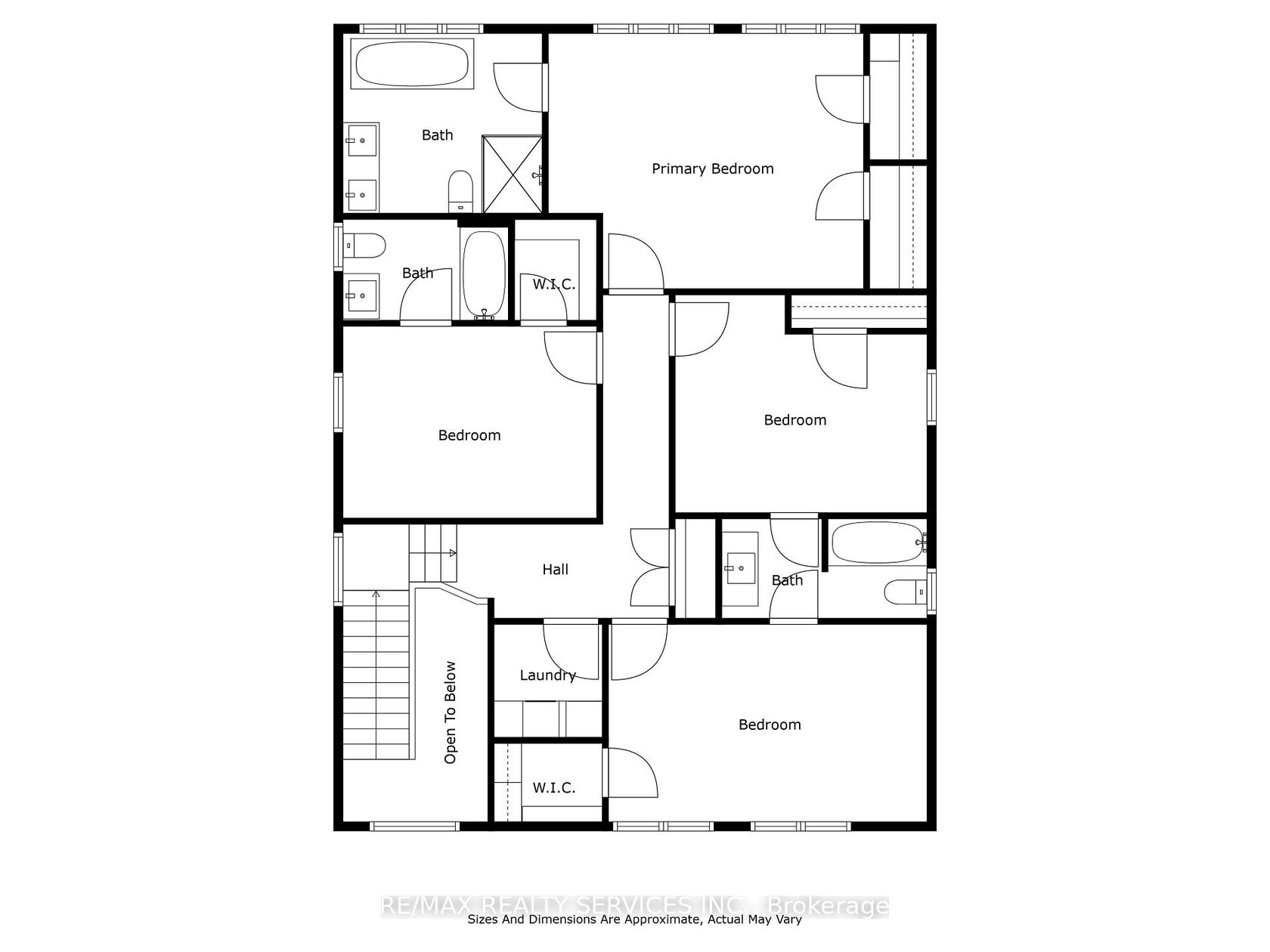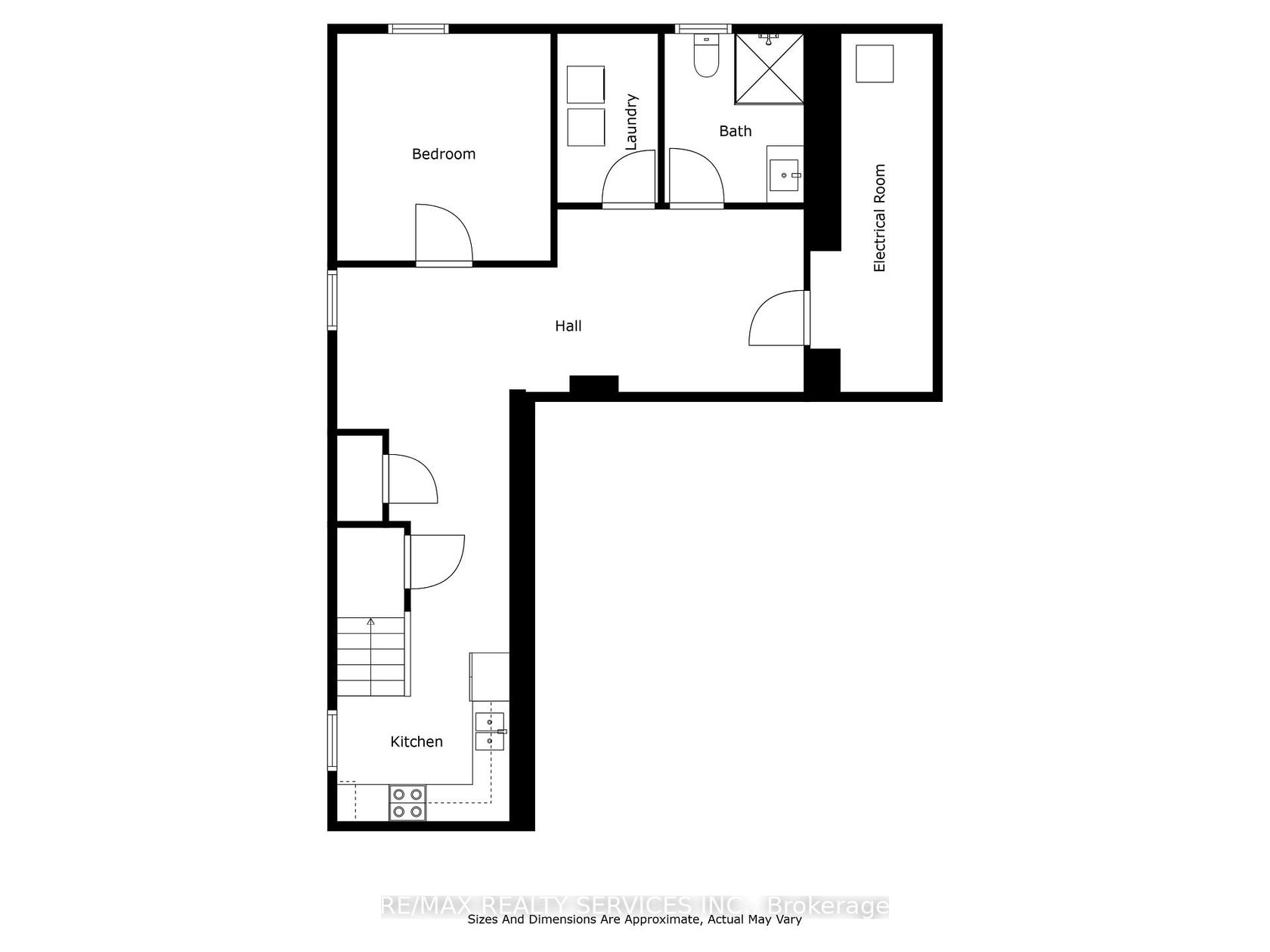49 Greendowns Drive, Scarborough Village, Toronto (E12413390)
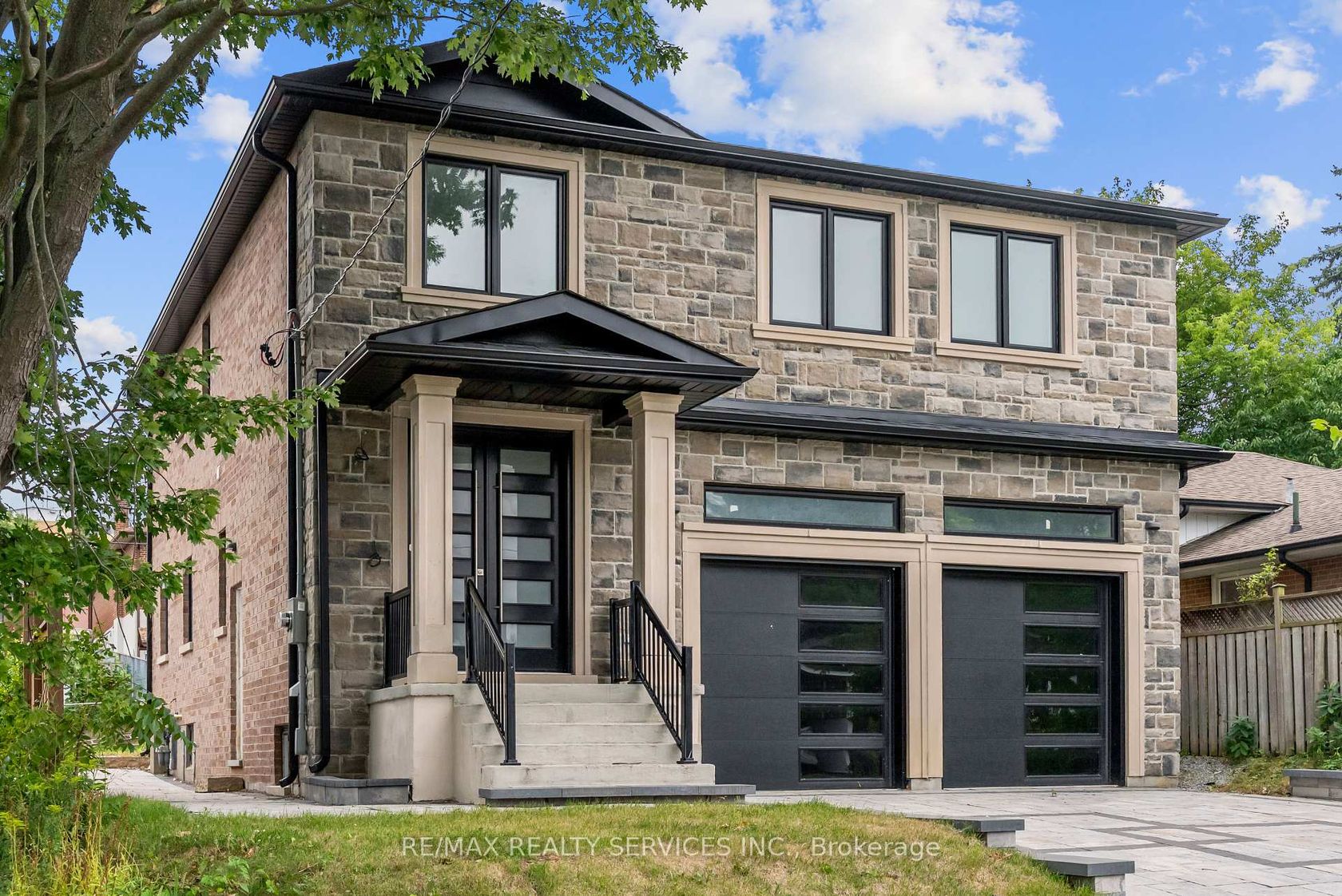
$1,769,000
49 Greendowns Drive
Scarborough Village
Toronto
basic info
4 Bedrooms, 5 Bathrooms
Size: 2,000 sqft
Lot: 5,074 sqft
(45.11 ft X 112.47 ft)
MLS #: E12413390
Property Data
Taxes: $7,317 (2024)
Parking: 6 Built-In
Virtual Tour
Detached in Scarborough Village, Toronto, brought to you by Loree Meneguzzi
Welcome to this newly constructed 4+1 bedroom, 5-bathroom home situated on a premium 45FT x112FT lot. This home offers elegance, functionality, and income potential-all in one of Scarborough's most desirable neighborhoods. Step inside to 9-ft ceilings and a double-height entryway that fills the space with natural light. The custom chef's kitchen is the heart of the home, featuring a built-in fridge, 36" gas range, walk-in pantry, a stylish coffee station, and a large centre island - perfect for everyday living and entertaining. The main floor seamlessly connects the kitchen, dining, and living areas, where you'll find a cozy gas fireplace feature wall-ideal for family gatherings. Upstairs, discover 4 spacious bedrooms and 3 full bathrooms, including a luxurious primary retreat with a spa-like 5-piece ensuite. The second-floor laundry room adds everyday convenience. The finished basement with a separate entrance includes a full kitchen, bedroom, bathroom, and its own laundry-ideal for an in-law suite or potential rental income. Additional highlights include: Double car garage with extra-tall doors, Interlocking driveway with parking for 4 vehicles, and Close to schools, parks, transit, and all local amenities rare opportunity to own a thoughtfully built home with premium finishes and versatile living options in Scarborough Village!*Property is virtually staged.*
Listed by RE/MAX REALTY SERVICES INC..
 Brought to you by your friendly REALTORS® through the MLS® System, courtesy of Brixwork for your convenience.
Brought to you by your friendly REALTORS® through the MLS® System, courtesy of Brixwork for your convenience.
Disclaimer: This representation is based in whole or in part on data generated by the Brampton Real Estate Board, Durham Region Association of REALTORS®, Mississauga Real Estate Board, The Oakville, Milton and District Real Estate Board and the Toronto Real Estate Board which assumes no responsibility for its accuracy.
Want To Know More?
Contact Loree now to learn more about this listing, or arrange a showing.
specifications
| type: | Detached |
| style: | 2-Storey |
| taxes: | $7,317 (2024) |
| bedrooms: | 4 |
| bathrooms: | 5 |
| frontage: | 45.11 ft |
| lot: | 5,074 sqft |
| sqft: | 2,000 sqft |
| parking: | 6 Built-In |
