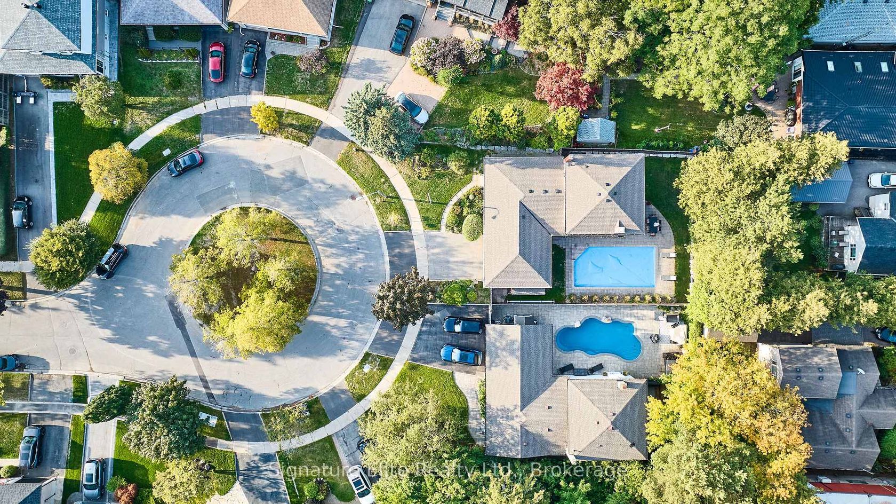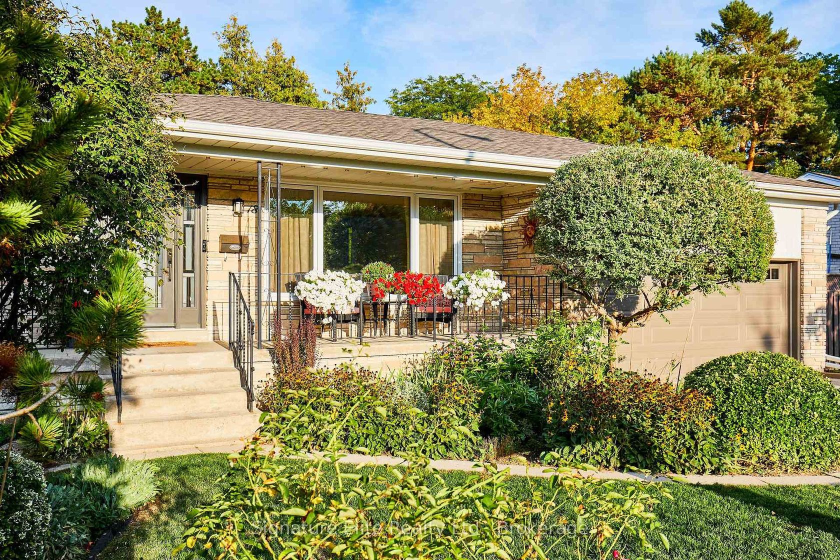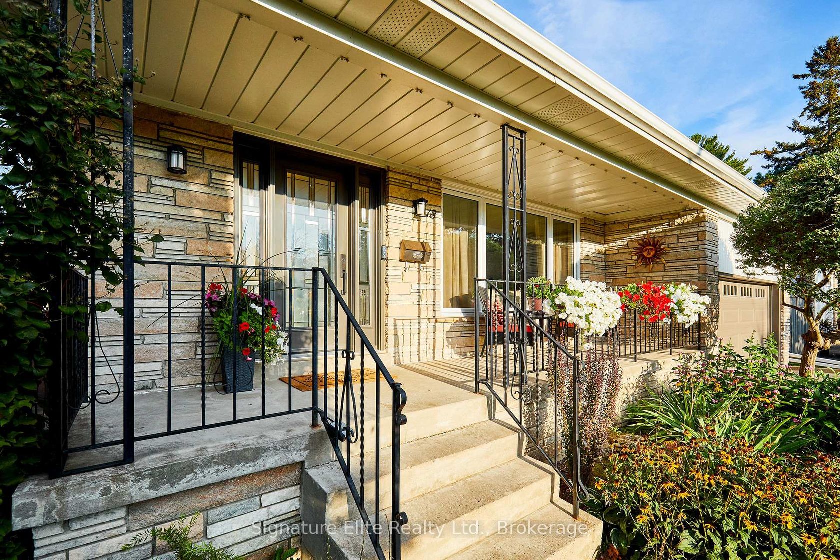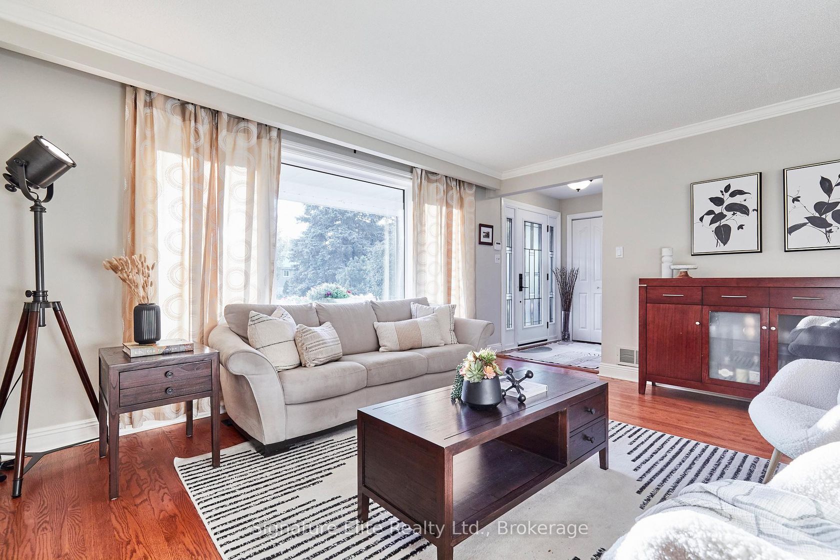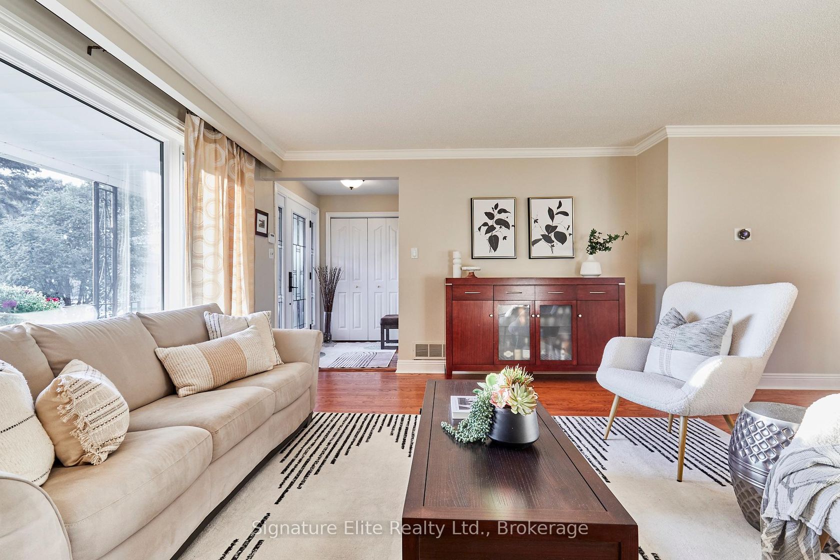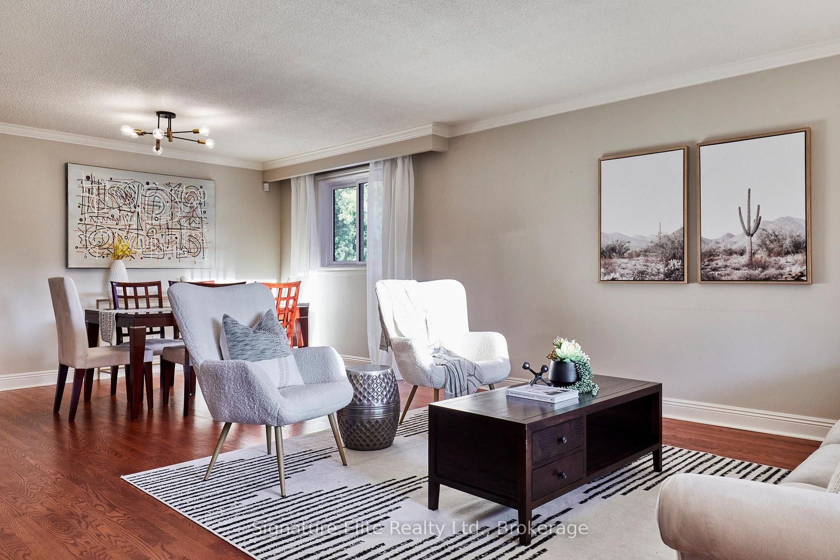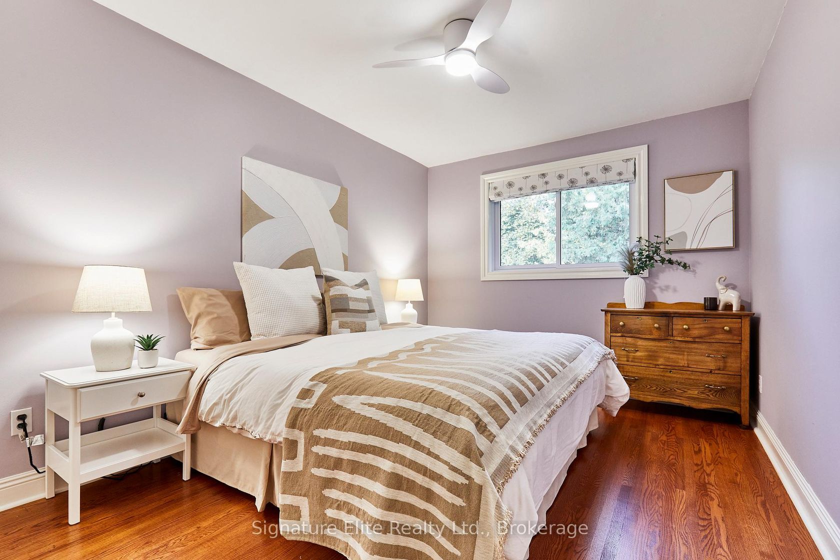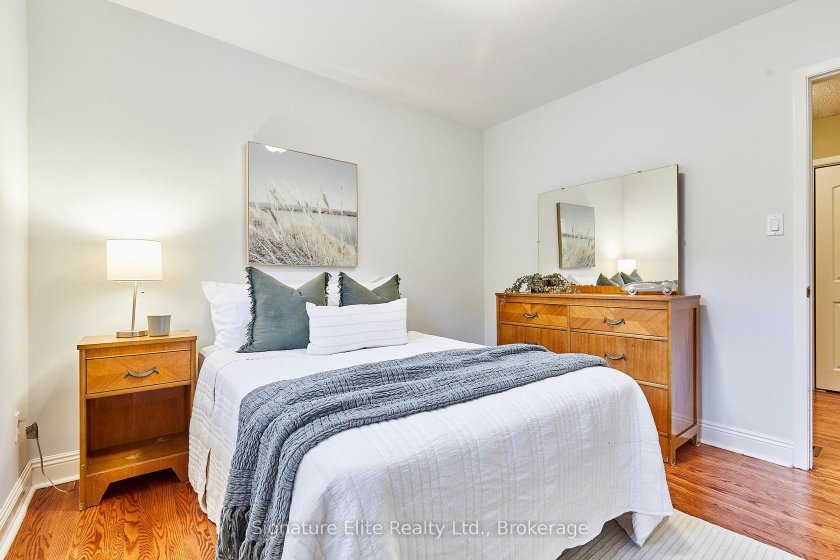18 Lalton Place, Guildwood, Toronto (E12413432)
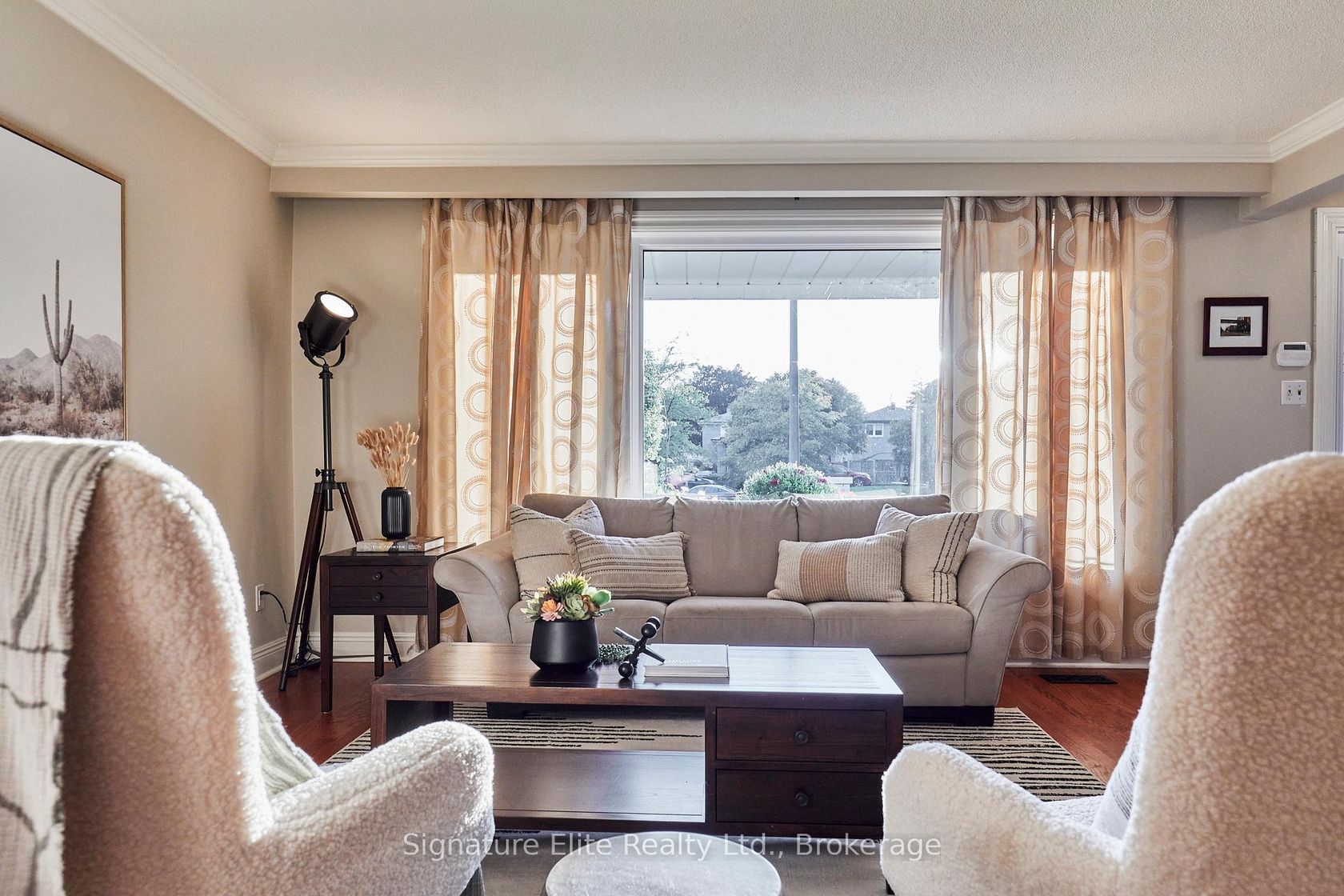
$1,149,000
18 Lalton Place
Guildwood
Toronto
basic info
4 Bedrooms, 2 Bathrooms
Size: 1,500 sqft
Lot: 6,000 sqft
(60.00 ft X 100.00 ft)
MLS #: E12413432
Property Data
Taxes: $5,225.83 (2025)
Parking: 4 Attached
Virtual Tour
Detached in Guildwood, Toronto, brought to you by Loree Meneguzzi
Now's your chance: Exceptional value in Guildwood's lakeside community. Nestled on a quiet cul-de-sac, this detached 4-level backsplit delivers exceptional space, functional layout, and a backyard oasis on a 60 x 100 ft lot in one of Toronto's most desirable lakeside neighbourhoods. Inside, this home features bright and spacious living and dining areas overlooking manicured front gardens, along with a well-appointed kitchen and breakfast area ideal for family living. The ground-level family room offers a cozy fireplace and walkout to a private backyard retreat. Upstairs, three comfortable bedrooms provide ample space for a growing family, while a versatile main-level fourth bedroom is perfect for guests or a home office. The lower level includes a recreation area, workshop, and cold room, with a separate side entrance offering flexibility or future income potential. An attached double garage with loft storage adds convenience and functionality. Bonus: Thoughtfully maintained and move-in ready, this home comes with quality outdoor maintenance and pool equipment included, adding extra value and convenience for the new owners. Outside, enjoy a rare, fully fenced backyard oasis featuring an inground pool, large patio, and lush mature greenery, the perfect setting for summer gatherings or peaceful evenings at home. Located in the heart of Guildwood, this home offers the quiet charm, tree-lined streets, and strong community feel the neighbourhood is known for. Steps to top-rated schools, parks, and scenic Lake Ontario trails, with easy access to Guildwood GO, TTC, and Highway 401 for effortless commuting. Homes offering this much space, lifestyle, and long-term value in Guildwood can move quickly, especially at this price.
Listed by Signature Elite Realty Ltd..
 Brought to you by your friendly REALTORS® through the MLS® System, courtesy of Brixwork for your convenience.
Brought to you by your friendly REALTORS® through the MLS® System, courtesy of Brixwork for your convenience.
Disclaimer: This representation is based in whole or in part on data generated by the Brampton Real Estate Board, Durham Region Association of REALTORS®, Mississauga Real Estate Board, The Oakville, Milton and District Real Estate Board and the Toronto Real Estate Board which assumes no responsibility for its accuracy.
Want To Know More?
Contact Loree now to learn more about this listing, or arrange a showing.
specifications
| type: | Detached |
| style: | Backsplit 4 |
| taxes: | $5,225.83 (2025) |
| bedrooms: | 4 |
| bathrooms: | 2 |
| frontage: | 60.00 ft |
| lot: | 6,000 sqft |
| sqft: | 1,500 sqft |
| parking: | 4 Attached |

