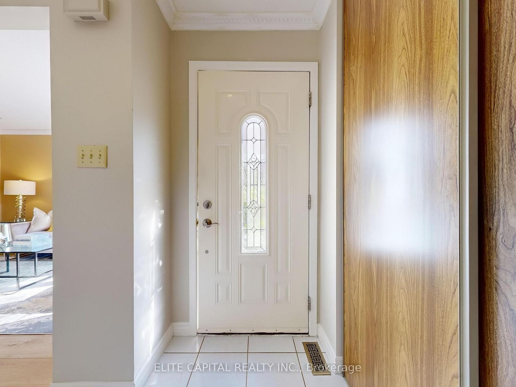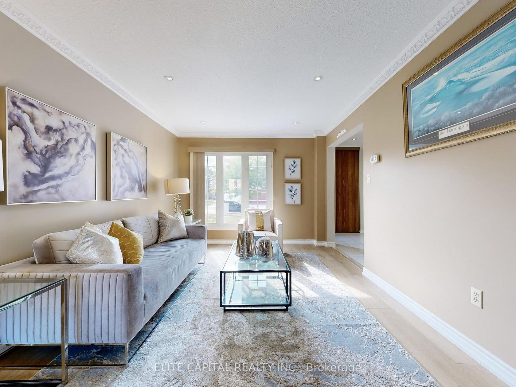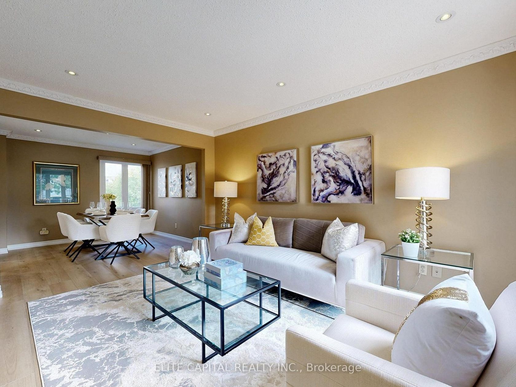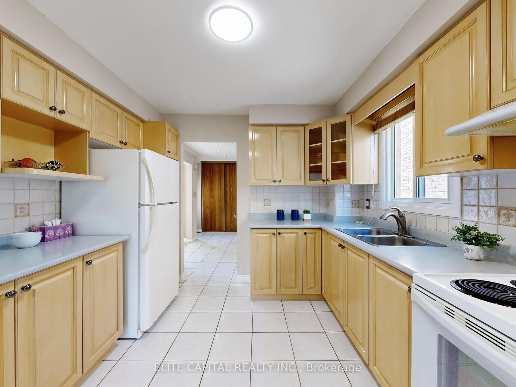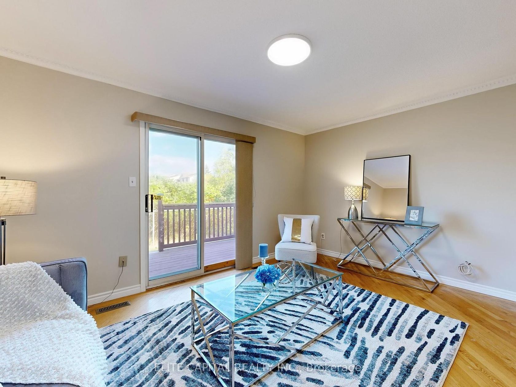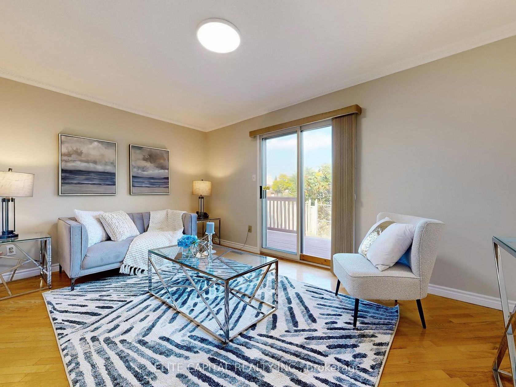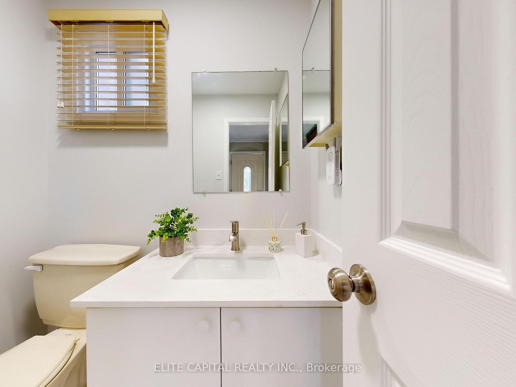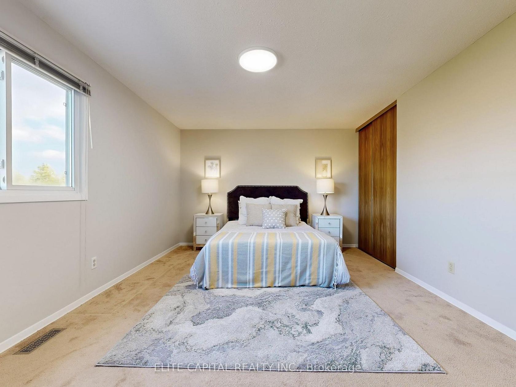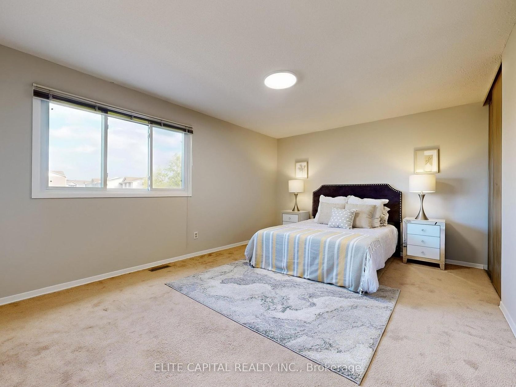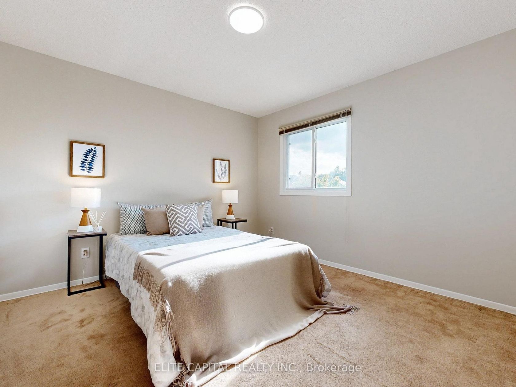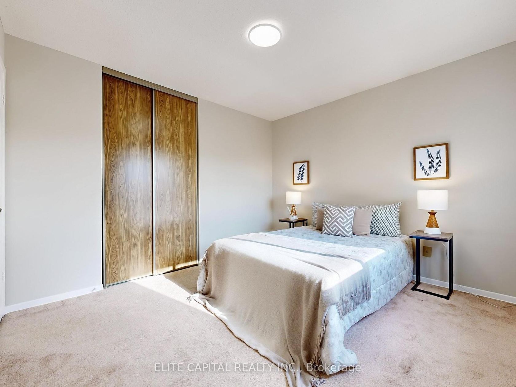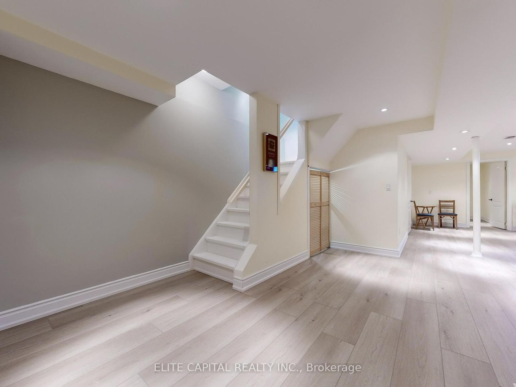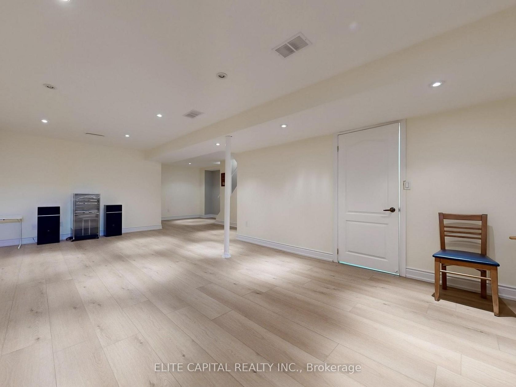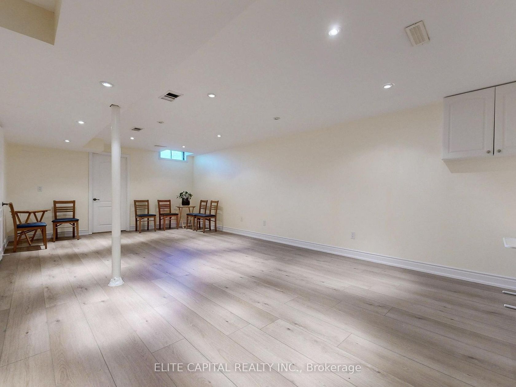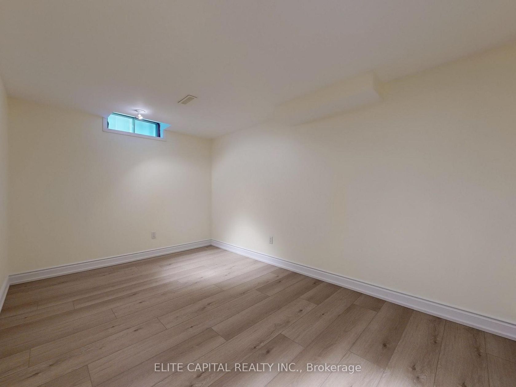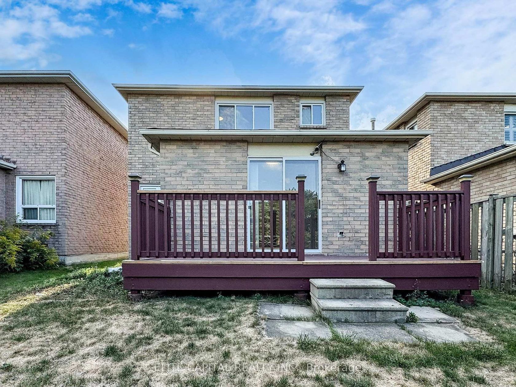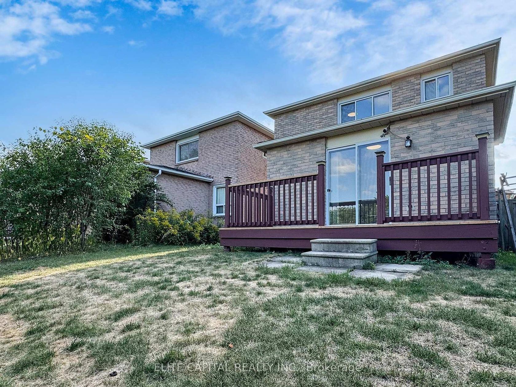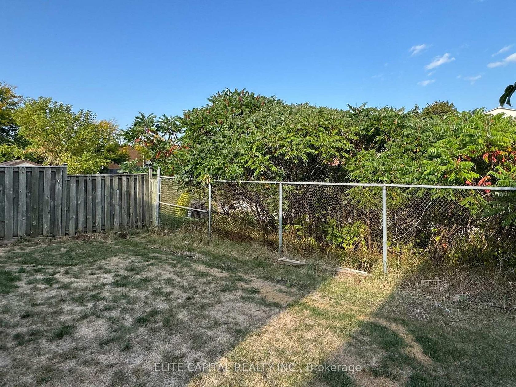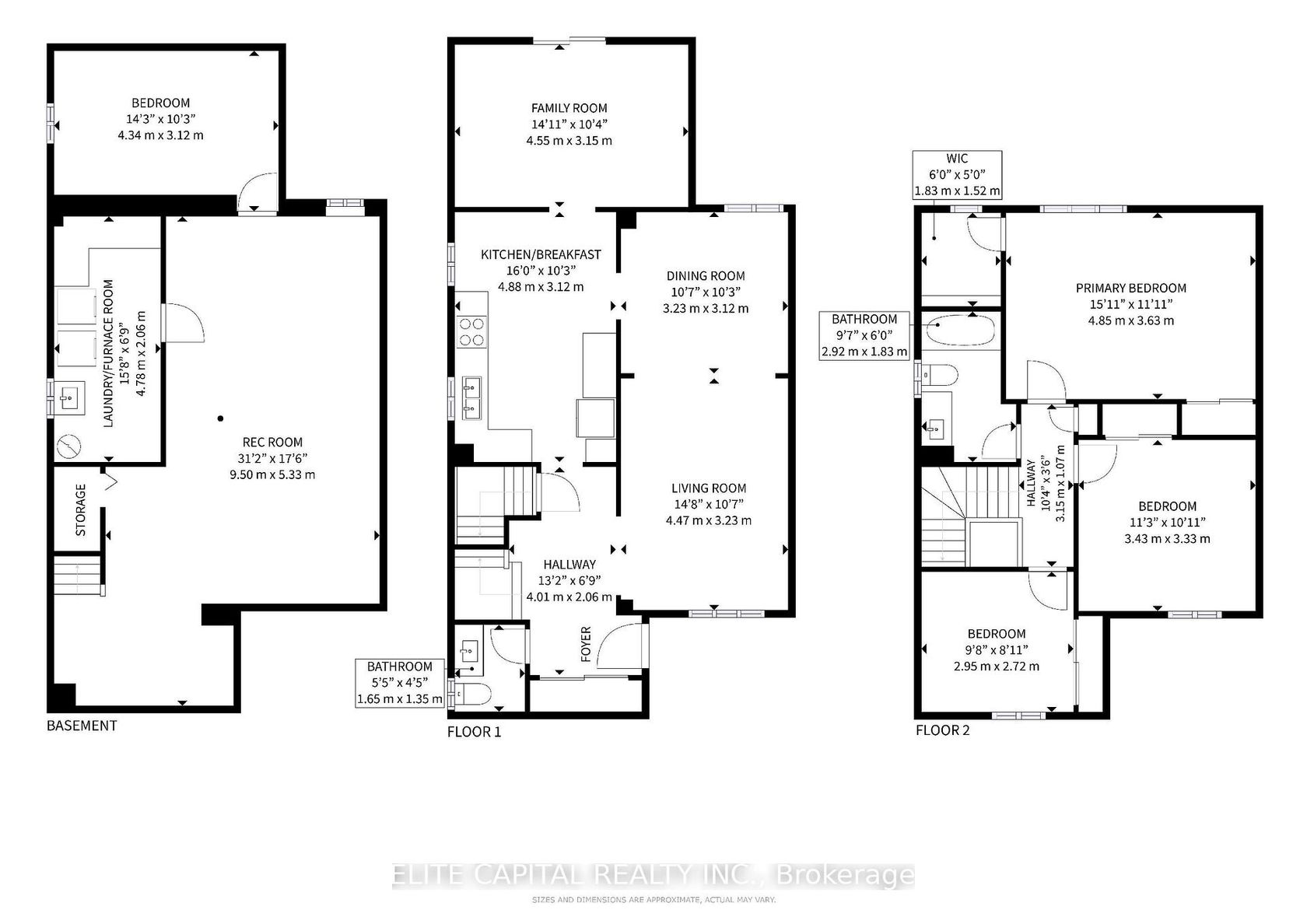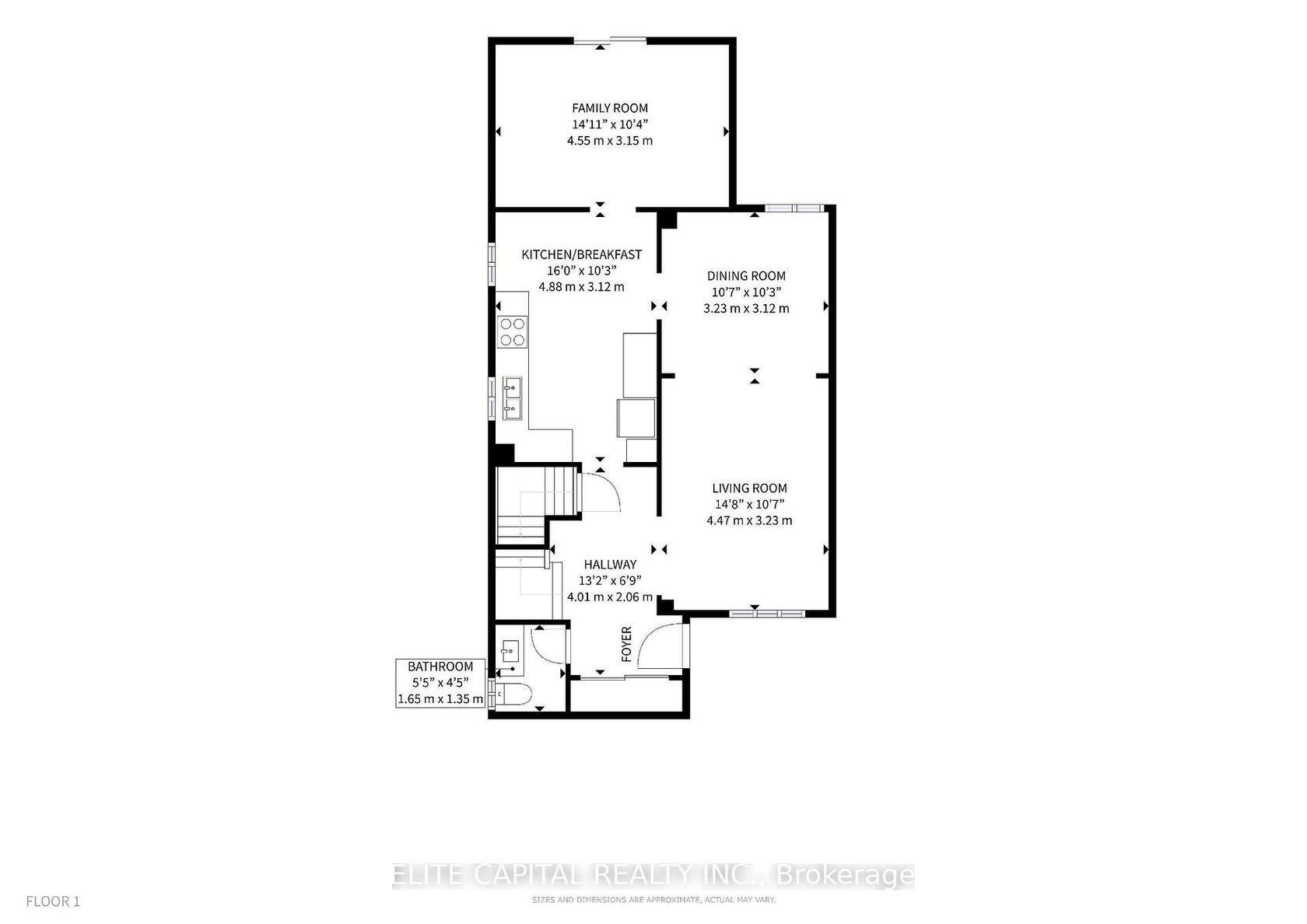179 Bethany Leigh Drive, Agincourt North, Toronto (E12414147)
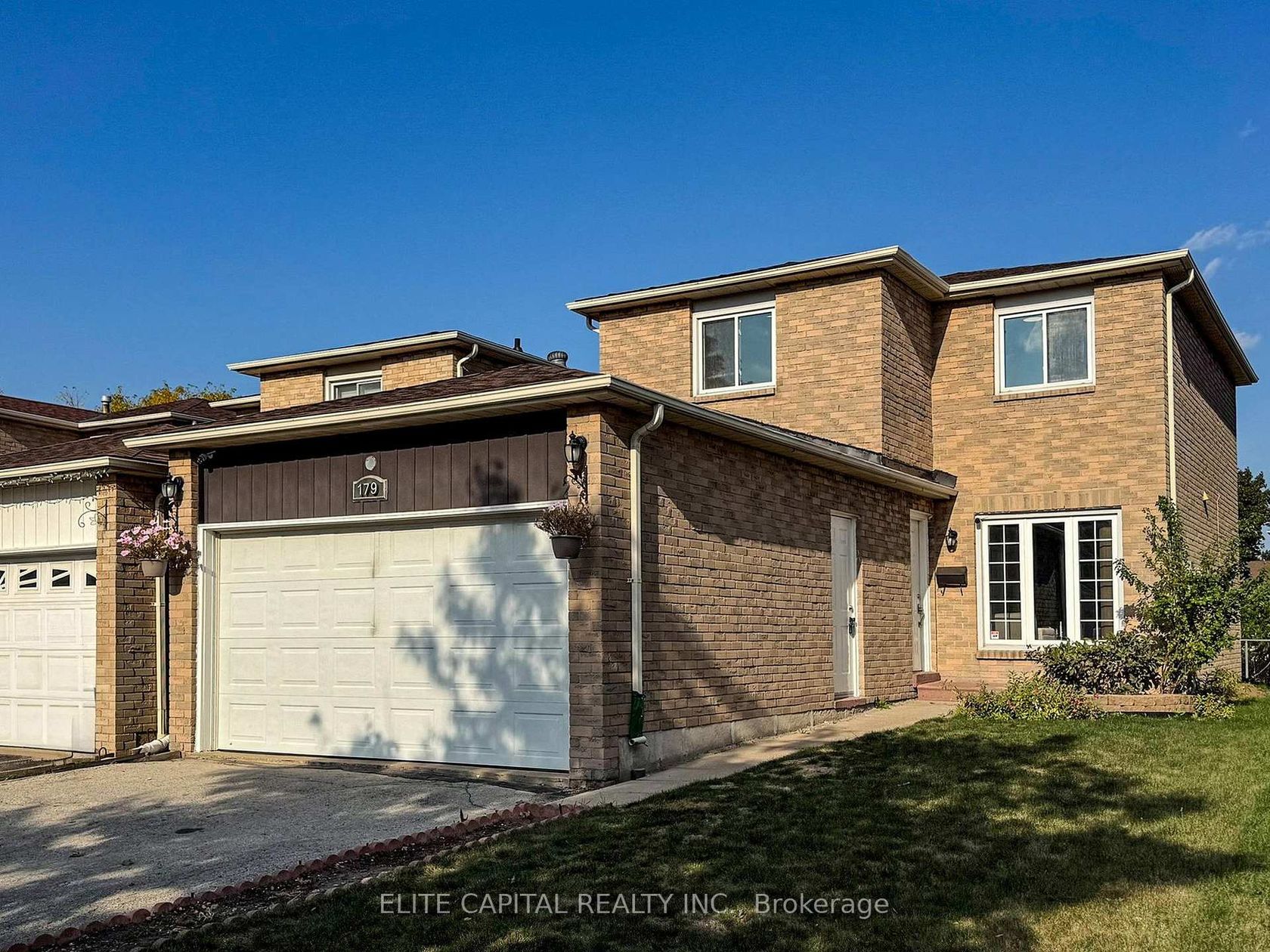
$1,088,000
179 Bethany Leigh Drive
Agincourt North
Toronto
basic info
3 Bedrooms, 2 Bathrooms
Size: 1,500 sqft
Lot: 3,300 sqft
(30.00 ft X 110.00 ft)
MLS #: E12414147
Property Data
Taxes: $5,014.68 (2025)
Parking: 4 Attached
Virtual Tour
Detached in Agincourt North, Toronto, brought to you by Loree Meneguzzi
Welcome to this charming Single-family Detached Home with Double Car Garage; offering 1,584 sq. ft + 888 sq. ft Finished Basement of comfortable living space in a sought-after Scarborough neighbourhood featuring Three well-sized bedrooms on the Second Floor and One bedroom in the Basement. Large Windows fill the Home with natural light, creating a warm and inviting atmosphere. Generous Living and Dining areas flow seamlessly, perfect for Everyday Living. Kitchen with a Breakfast area great for Family meals. Newly Installed Vinyl Laminated Flooring in Living Room, Dining Room and Basement. Solid Hardwood Flooring in Family Room. Large Open Concept Basement is perfect for Family Gatherings and Entertainment, with great potential for future basement apartment. Minutes to Transit, Banks, Shopping, Library, Community Centre, Parks and Schools.
Listed by ELITE CAPITAL REALTY INC..
 Brought to you by your friendly REALTORS® through the MLS® System, courtesy of Brixwork for your convenience.
Brought to you by your friendly REALTORS® through the MLS® System, courtesy of Brixwork for your convenience.
Disclaimer: This representation is based in whole or in part on data generated by the Brampton Real Estate Board, Durham Region Association of REALTORS®, Mississauga Real Estate Board, The Oakville, Milton and District Real Estate Board and the Toronto Real Estate Board which assumes no responsibility for its accuracy.
Want To Know More?
Contact Loree now to learn more about this listing, or arrange a showing.
specifications
| type: | Detached |
| style: | 2-Storey |
| taxes: | $5,014.68 (2025) |
| bedrooms: | 3 |
| bathrooms: | 2 |
| frontage: | 30.00 ft |
| lot: | 3,300 sqft |
| sqft: | 1,500 sqft |
| parking: | 4 Attached |



