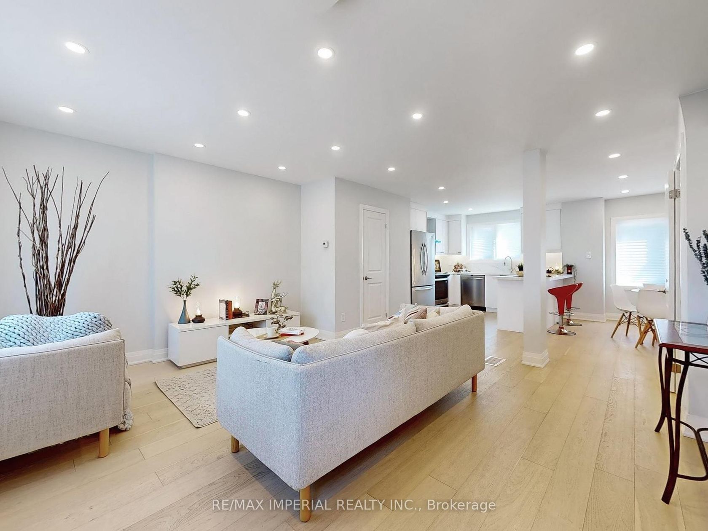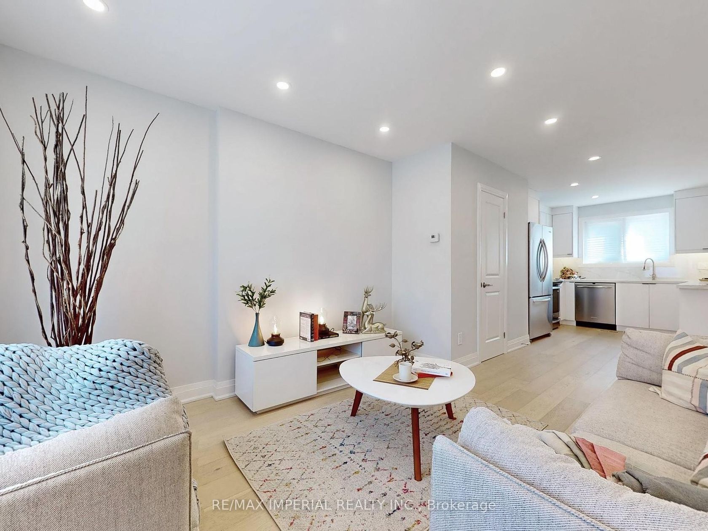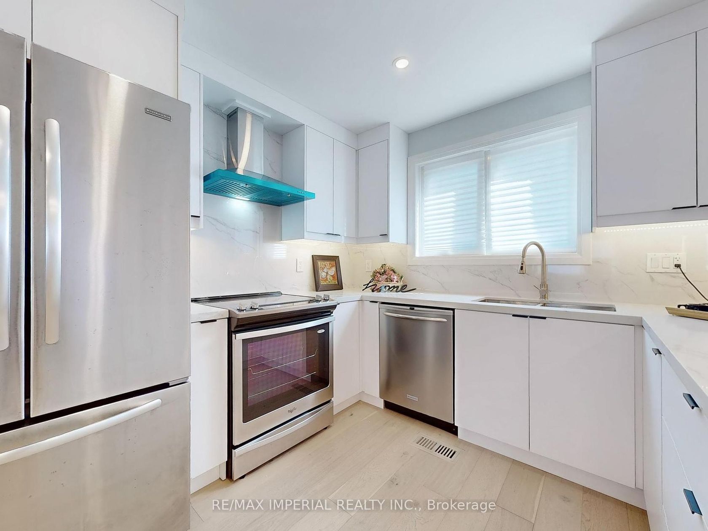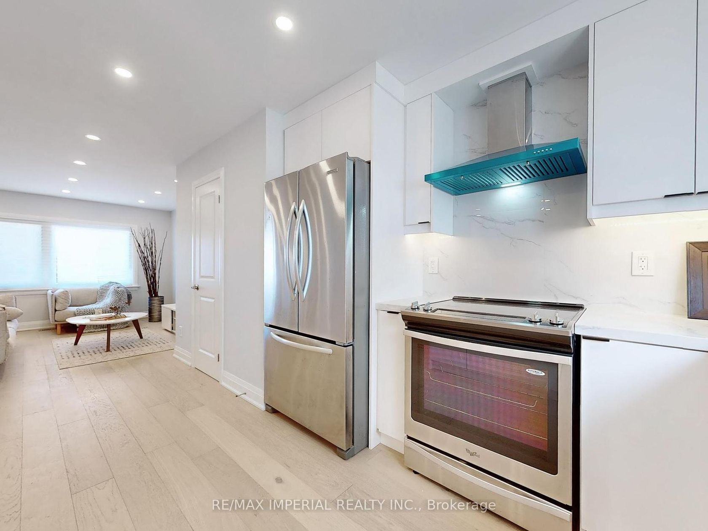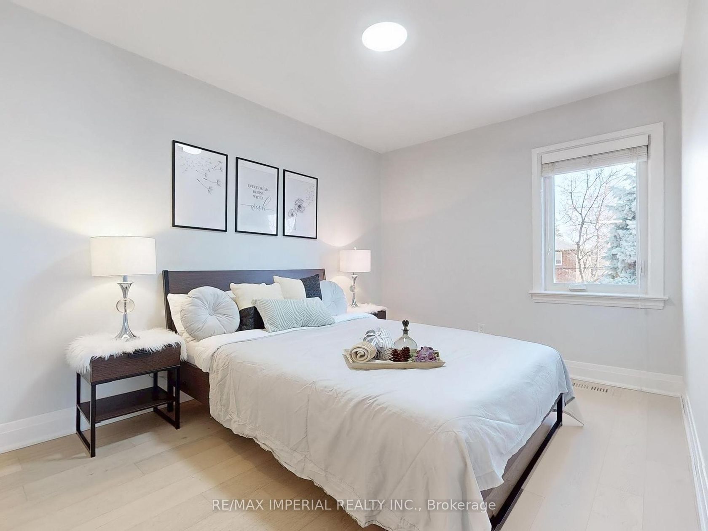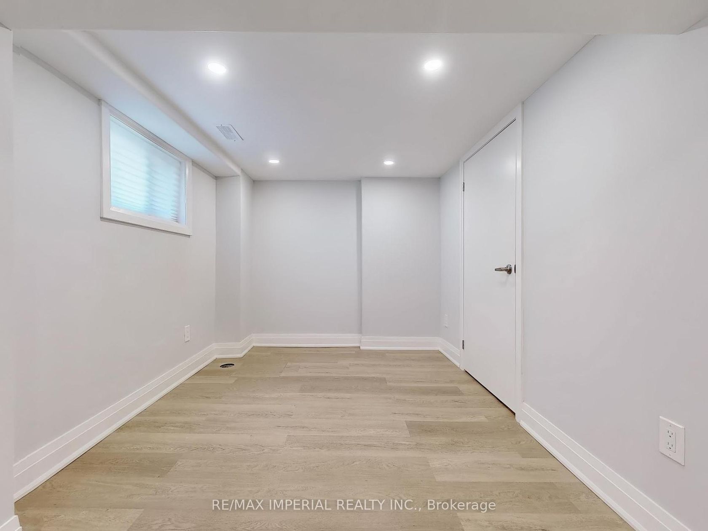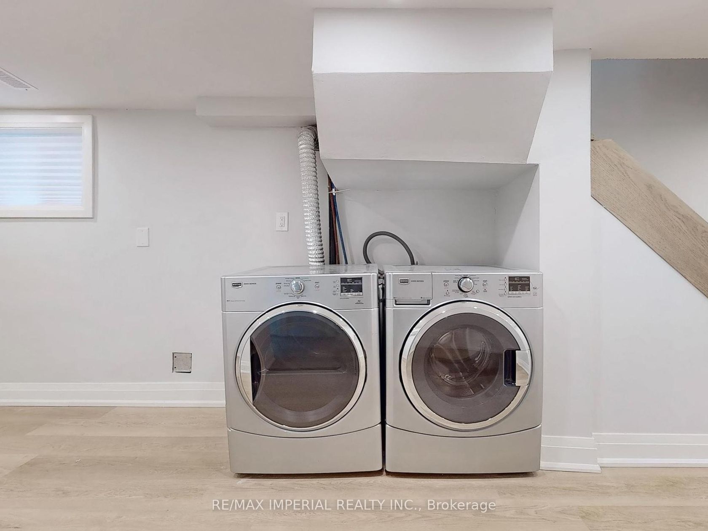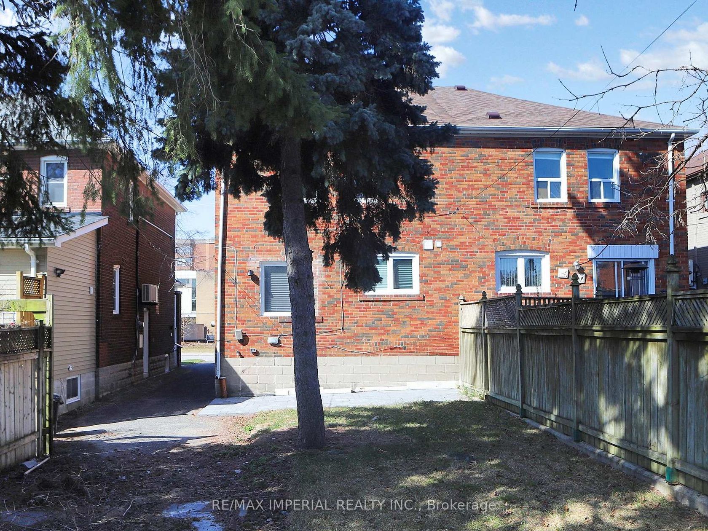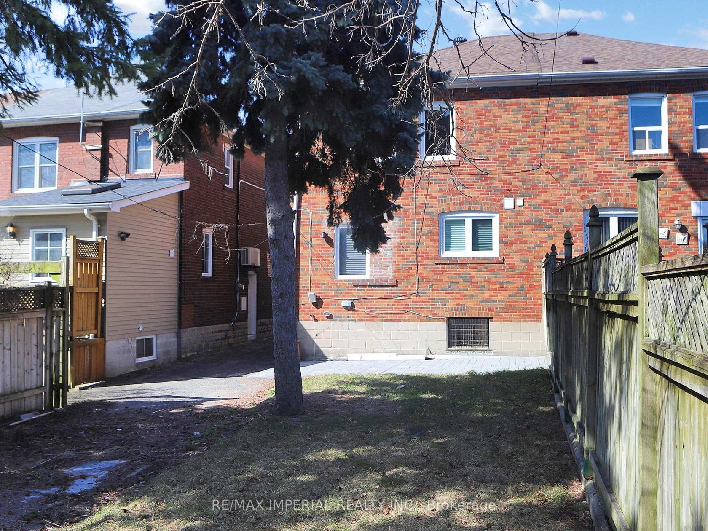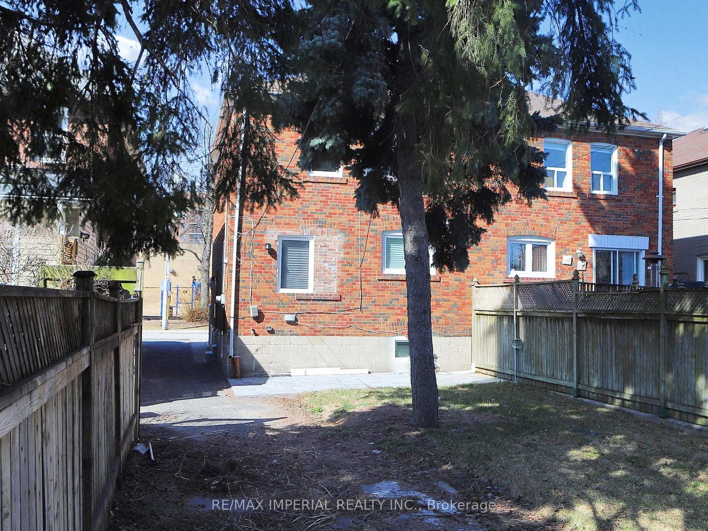9 Lesmount Avenue, East York, Toronto (E12415173)
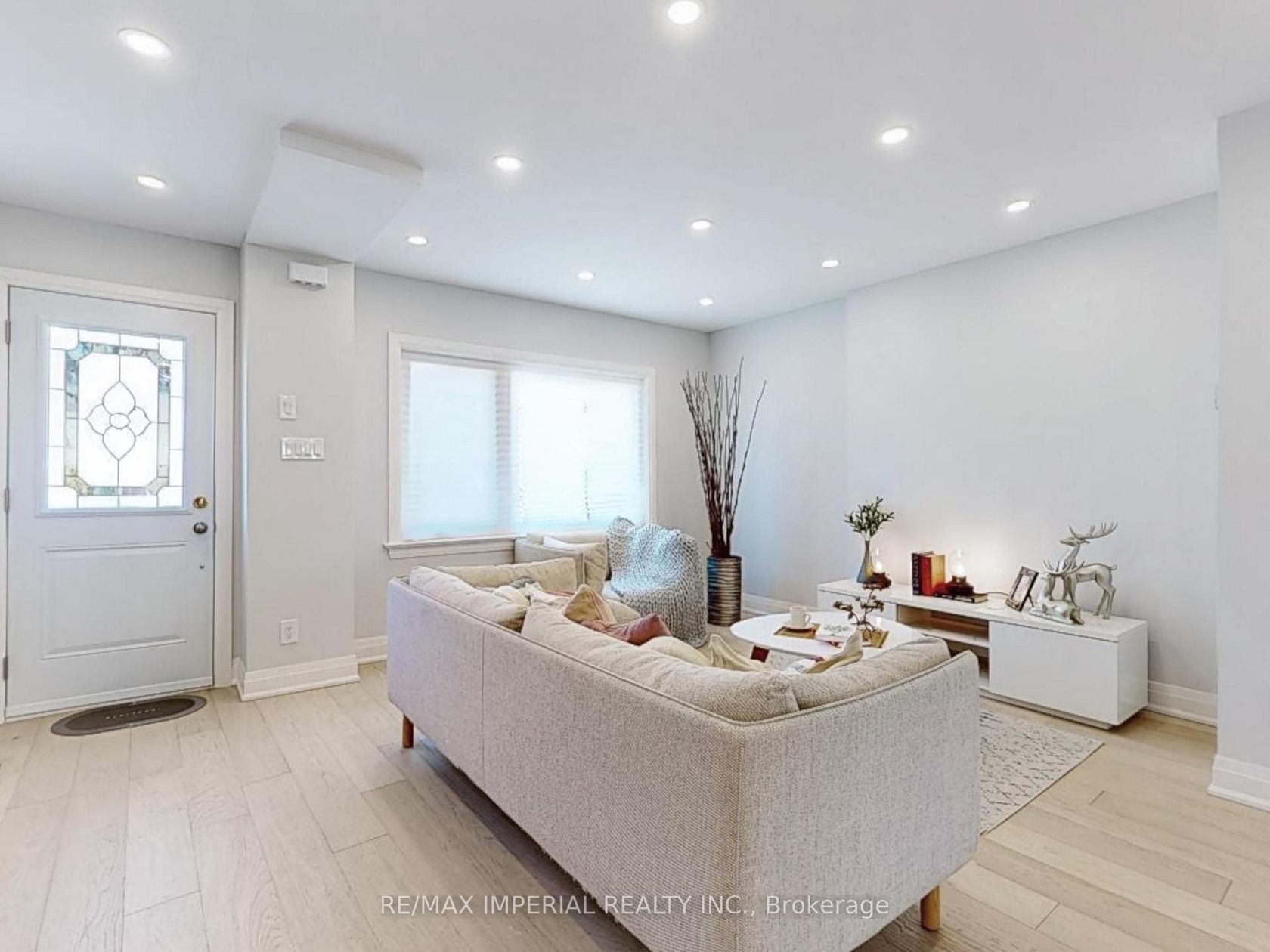
$1,259,900
9 Lesmount Avenue
East York
Toronto
basic info
3 Bedrooms, 4 Bathrooms
Size: 1,100 sqft
Lot: 2,497 sqft
(24.95 ft X 100.09 ft)
MLS #: E12415173
Property Data
Built: 5199
Taxes: $4,642.22 (2025)
Parking: 1 Parking(s)
Virtual Tour
Semi-Detached in East York, Toronto, brought to you by Loree Meneguzzi
Welcome to this beautifully renovated semi-detached home in vibrant Danforth Village-East York! Thoughtfully redesigned, the open-concept living area flows seamlessly into a modern kitchen with stainless steel appliances, quartz countertops, and tranquil backyard views. The spacious breakfast/dining area is perfect for meals and entertaining. Bathed in light from new windows and potlights, this home features a new roof, durable flooring, an elegant glass staircase, and thermal front and side doors. Three fully renovated bedrooms include a primary suite with a luxurious 4-piece ensuite. The finished basement, with a separate entrance, offers a recreation room, den, and an additional 4-piece bathroom, ideal for extended family or guests. Exterior upgrades include new interlocking pavement (potentially eligible for a parking permit) and a large backyard perfect for gatherings, a potential tandem garage, or a garden suite for in-laws or rental income. Equipped with a newer furnace and tankless water heater rough-in, this home blends modern comfort with timeless appeal. The detached garage has been removed, maximizing backyard space for your vision, while retaining a designated parking spot for the owner.
Listed by RE/MAX IMPERIAL REALTY INC..
 Brought to you by your friendly REALTORS® through the MLS® System, courtesy of Brixwork for your convenience.
Brought to you by your friendly REALTORS® through the MLS® System, courtesy of Brixwork for your convenience.
Disclaimer: This representation is based in whole or in part on data generated by the Brampton Real Estate Board, Durham Region Association of REALTORS®, Mississauga Real Estate Board, The Oakville, Milton and District Real Estate Board and the Toronto Real Estate Board which assumes no responsibility for its accuracy.
Want To Know More?
Contact Loree now to learn more about this listing, or arrange a showing.
specifications
| type: | Semi-Detached |
| style: | 2-Storey |
| taxes: | $4,642.22 (2025) |
| bedrooms: | 3 |
| bathrooms: | 4 |
| frontage: | 24.95 ft |
| lot: | 2,497 sqft |
| sqft: | 1,100 sqft |
| view: | City, Clear |
| parking: | 1 Parking(s) |

