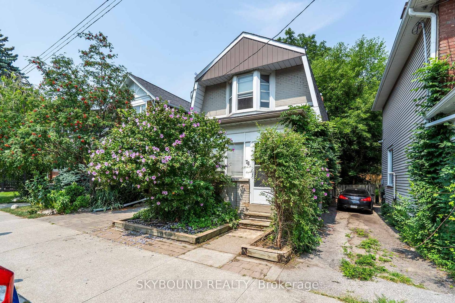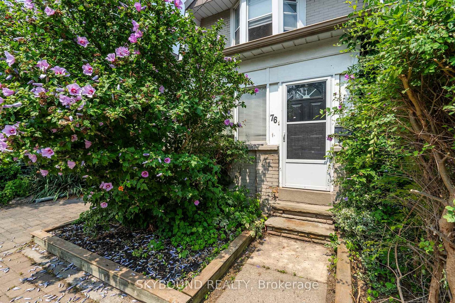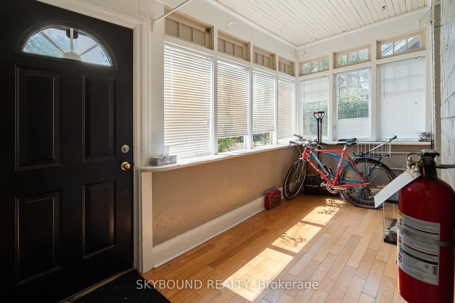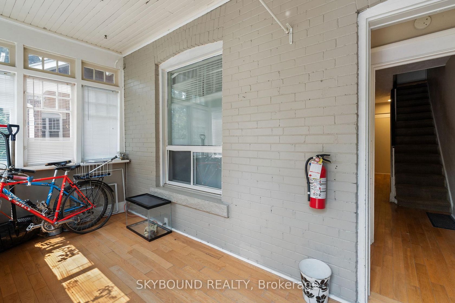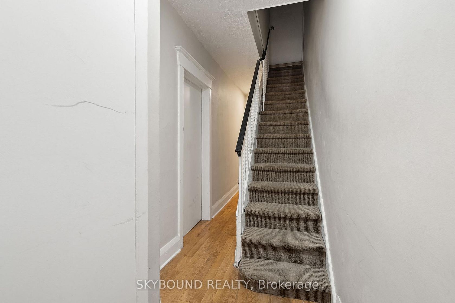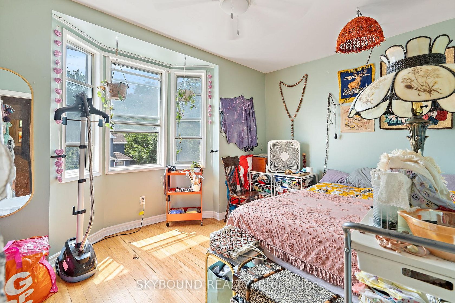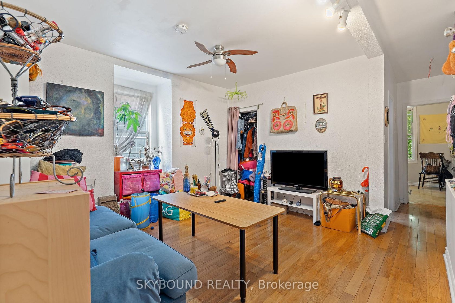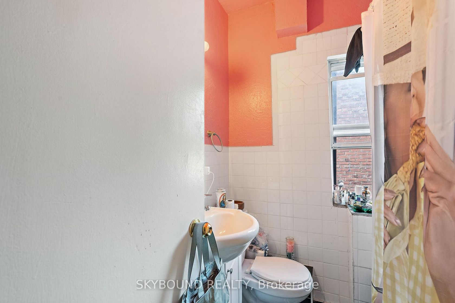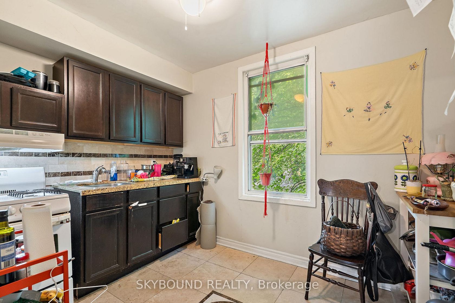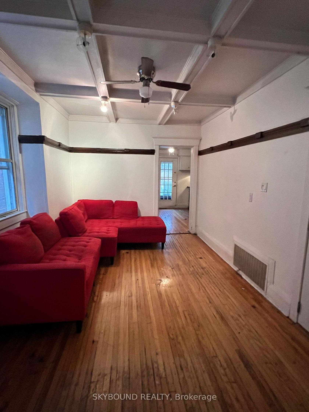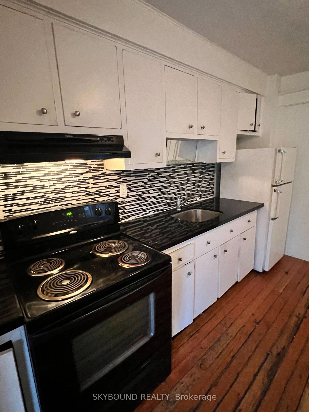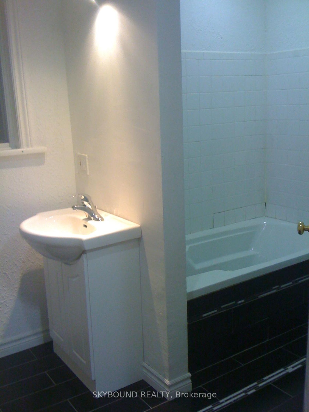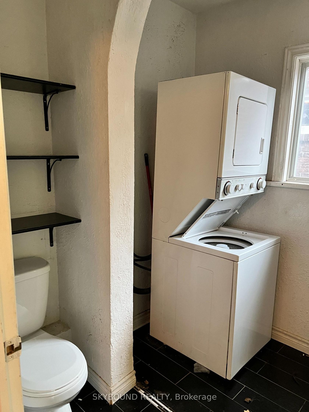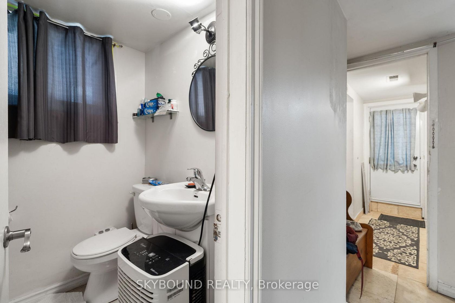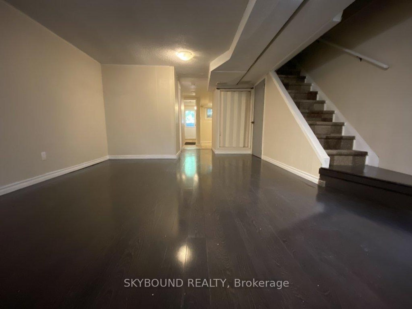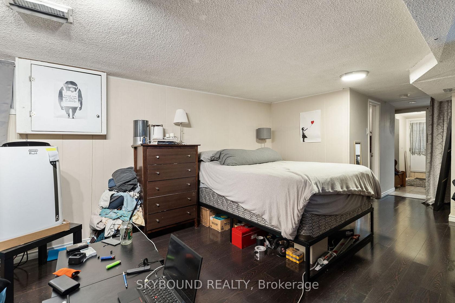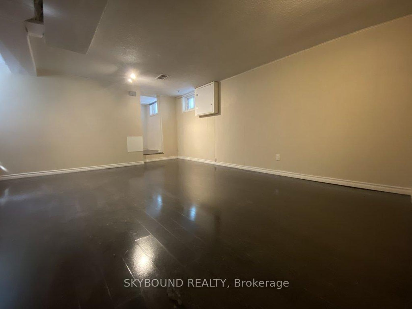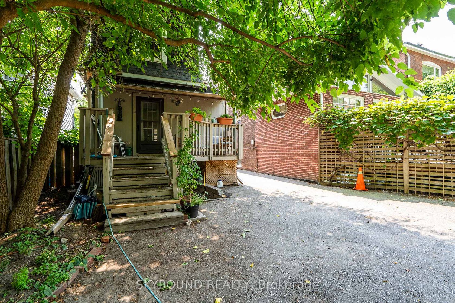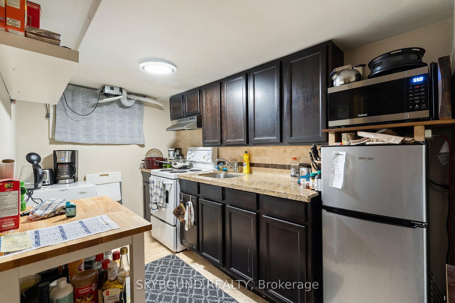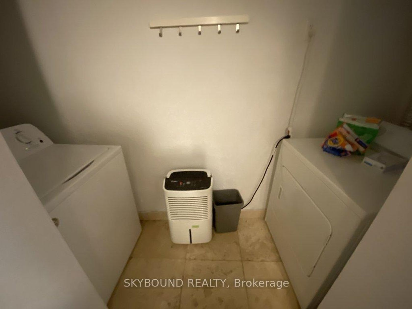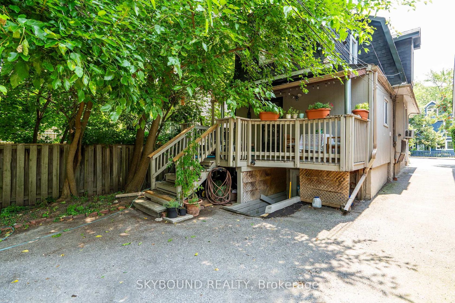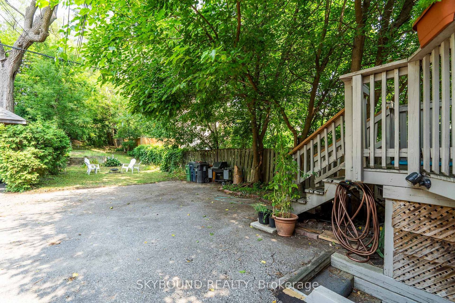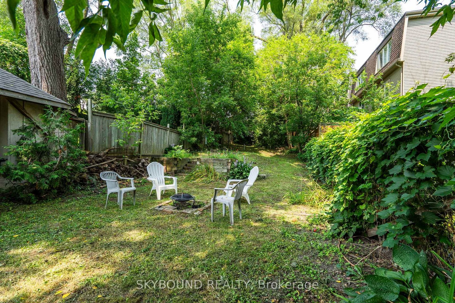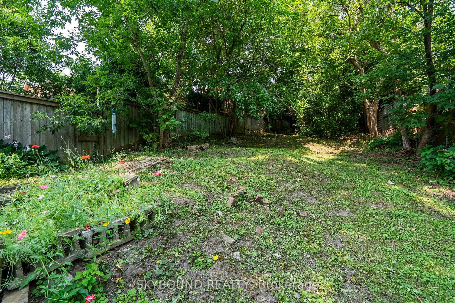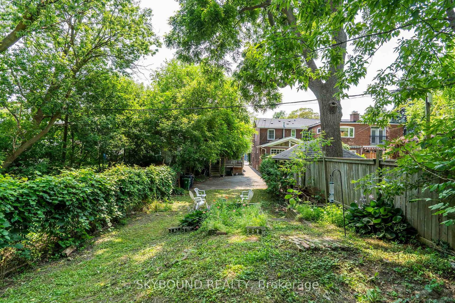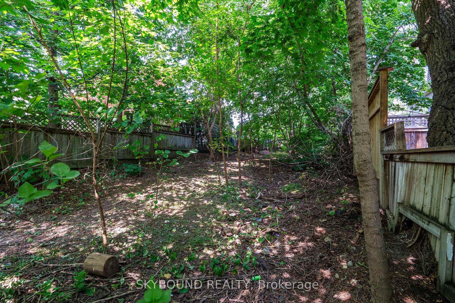76 Eastwood Road, Woodbine Corridor, Toronto (E12415716)
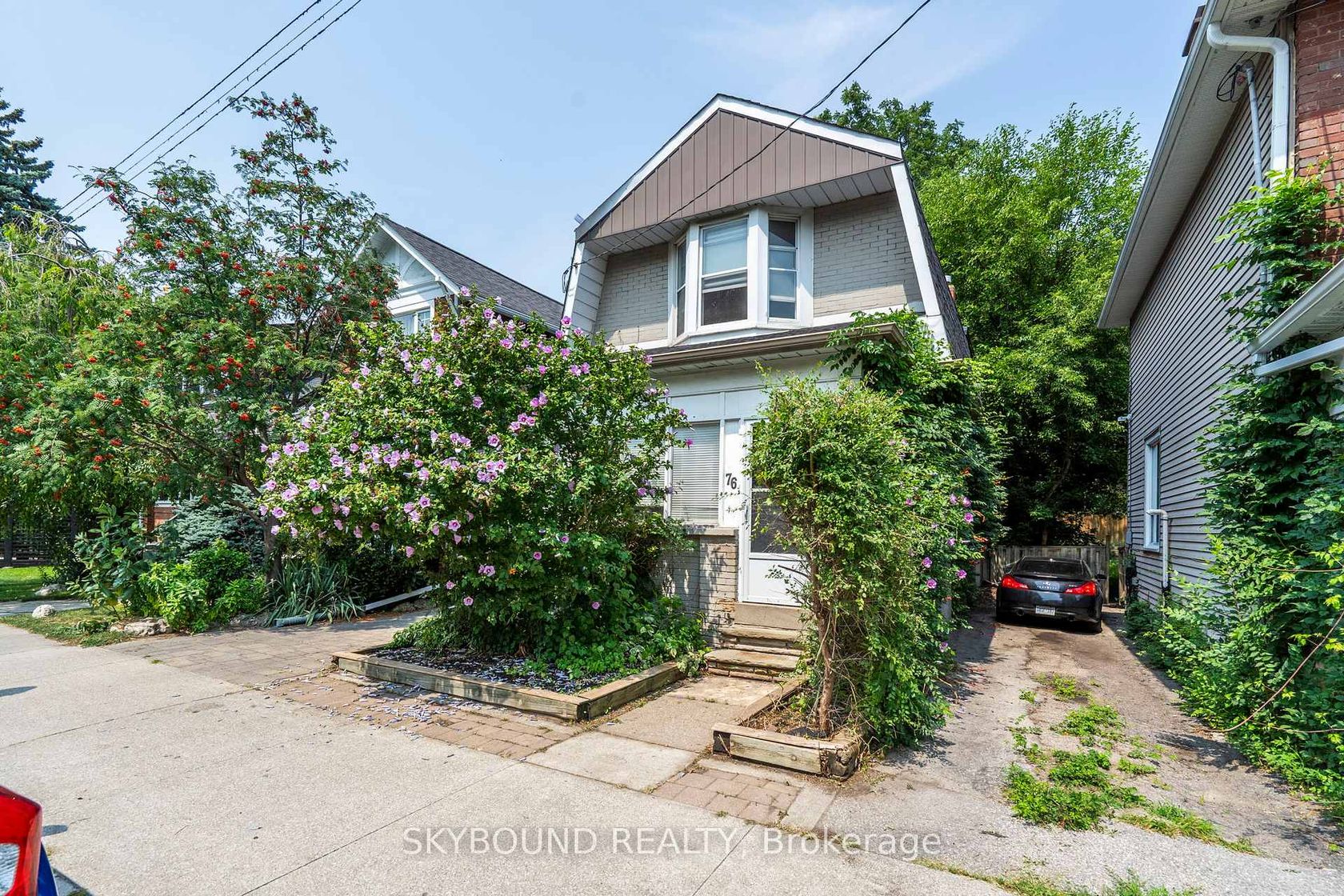
$999,999
76 Eastwood Road
Woodbine Corridor
Toronto
basic info
3 Bedrooms, 3 Bathrooms
Size: 1,500 sqft
Lot: 6,827 sqft
(25.00 ft X 273.09 ft)
MLS #: E12415716
Property Data
Taxes: $6,462.53 (2025)
Parking: 3 Parking(s)
Virtual Tour
Detached in Woodbine Corridor, Toronto, brought to you by Loree Meneguzzi
Charming Triplex for Multi Generation Living on a Rare 272-Foot Deep Lot! A Hidden Gem Surrounded by Nature! Welcome to this unique and income-generating house! Offering an abundance of space, privacy, and natural beauty. Each of the three self-contained units has been thoughtfully maintained and updated, making this property ideal for investors, multigenerational families, or anyone looking to live in one unit and rent the others. With plenty of parking and separate entrances, it provides both flexibility and functionality. Step into your own private urban oasis.This deep, tree-lined lot features mature trees, lush greenery, and ample space for gardening, play areas, or future development. Whether you're seeking tranquility or envisioning outdoor entertaining, this property delivers a rare sense of peace and space in the city. Each of the units includes separate kitchen and bathroom, light-filled interiors with large windows and modern finishes and private entrances for tenant comfort and privacy. Location: close to transit, schools, and shopping.Situated on a quiet street yet minutes from urban amenities. Future development potential on this expansive lot (buyer to verify).Key Features: 272 ft deep lot- rarely offered!* Abundant mature trees for shade and privacy* Turnkey income property or live-in investment* Plenty of parking space and storage potential. Dont miss this rare opportunity to own a property that offers both **financial return and natural beauty**!
Listed by SKYBOUND REALTY.
 Brought to you by your friendly REALTORS® through the MLS® System, courtesy of Brixwork for your convenience.
Brought to you by your friendly REALTORS® through the MLS® System, courtesy of Brixwork for your convenience.
Disclaimer: This representation is based in whole or in part on data generated by the Brampton Real Estate Board, Durham Region Association of REALTORS®, Mississauga Real Estate Board, The Oakville, Milton and District Real Estate Board and the Toronto Real Estate Board which assumes no responsibility for its accuracy.
Want To Know More?
Contact Loree now to learn more about this listing, or arrange a showing.
specifications
| type: | Detached |
| style: | 2-Storey |
| taxes: | $6,462.53 (2025) |
| bedrooms: | 3 |
| bathrooms: | 3 |
| frontage: | 25.00 ft |
| lot: | 6,827 sqft |
| sqft: | 1,500 sqft |
| parking: | 3 Parking(s) |
