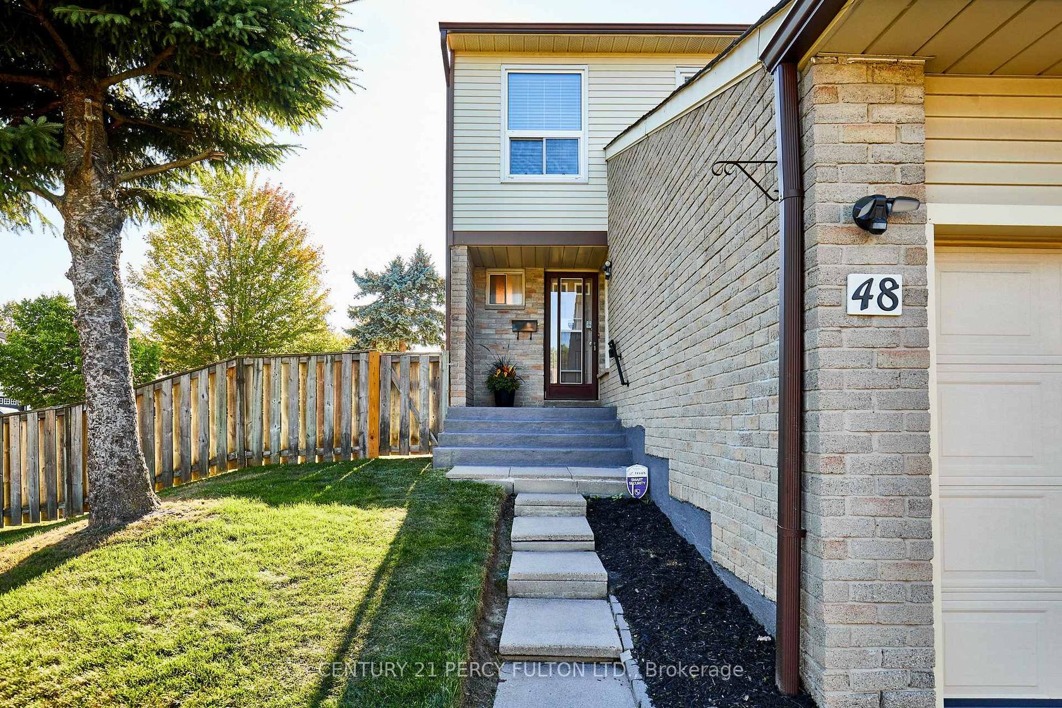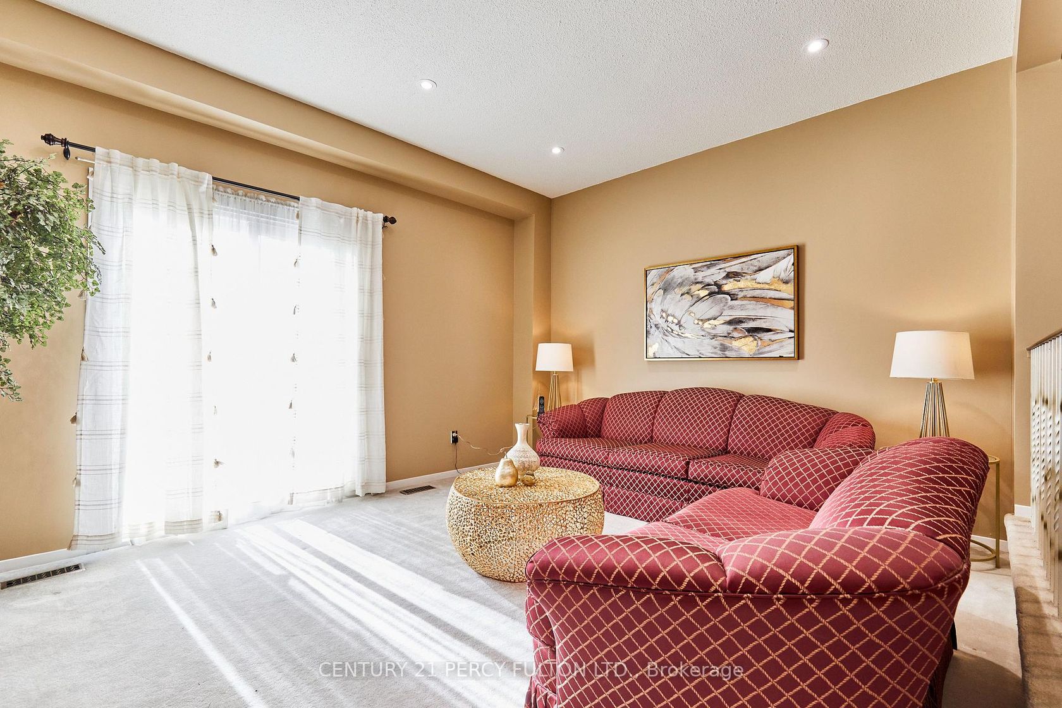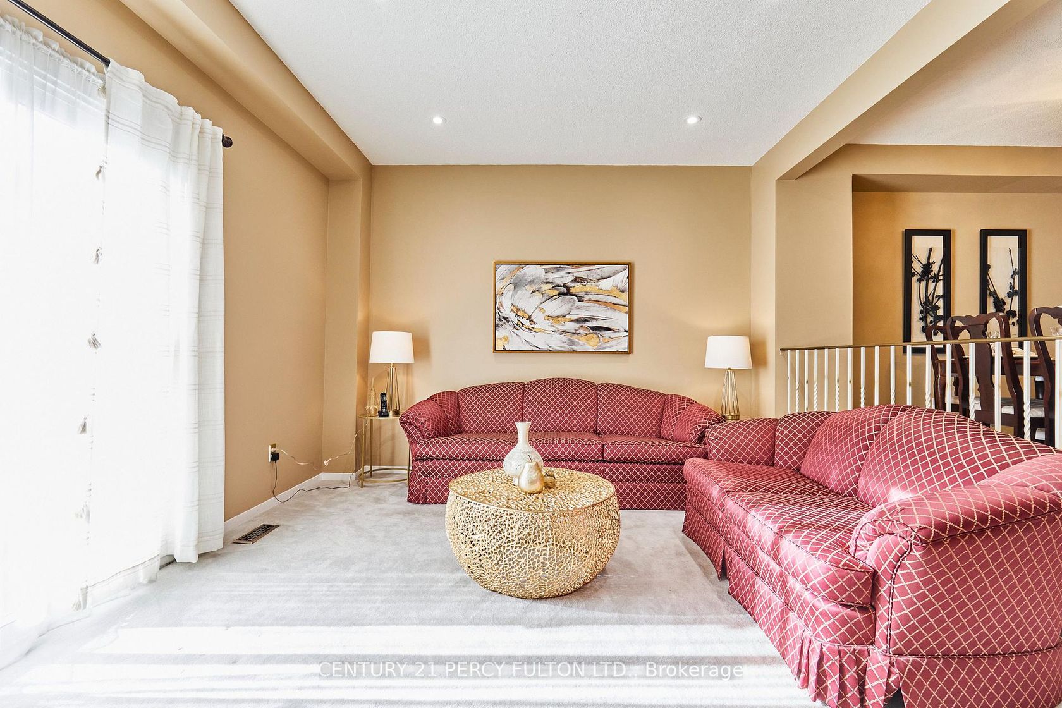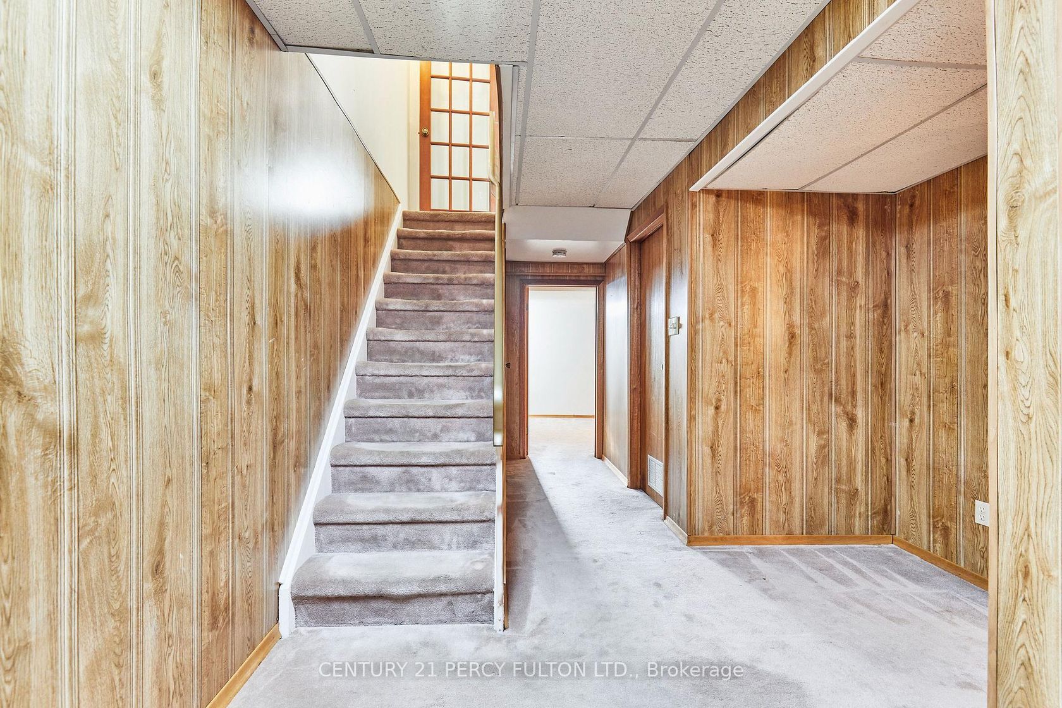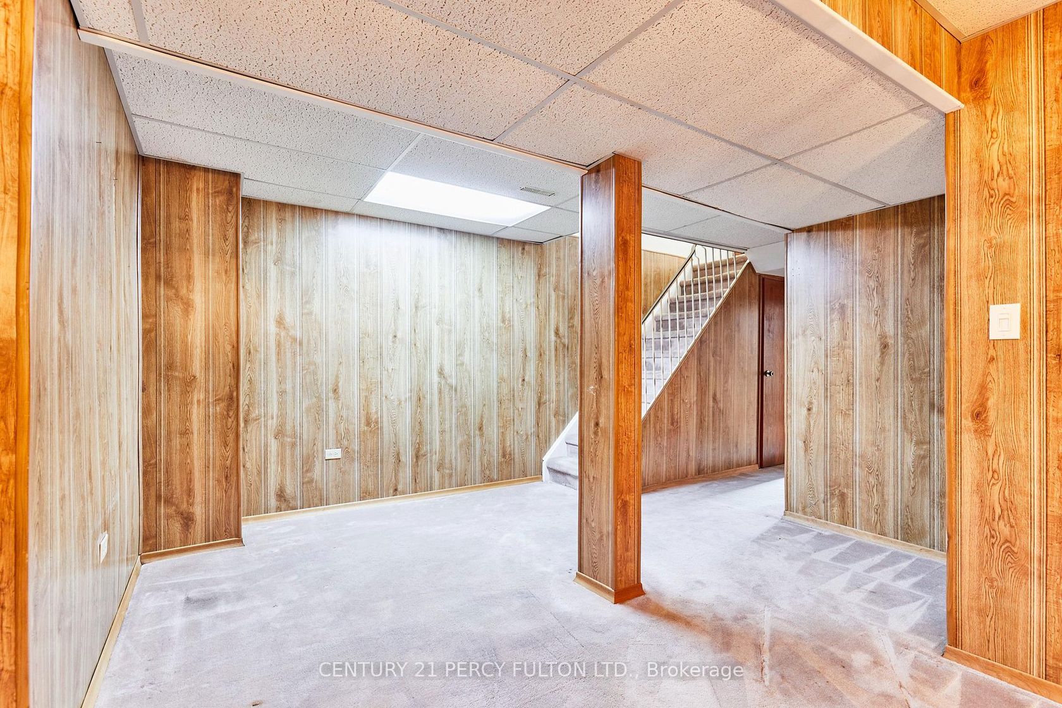48 Nabob Crescent, Malvern, Toronto (E12415887)

$799,900
48 Nabob Crescent
Malvern
Toronto
basic info
3 Bedrooms, 2 Bathrooms
Size: 1,100 sqft
Lot: 4,682 sqft
(43.00 ft X 110.00 ft)
MLS #: E12415887
Property Data
Taxes: $3,145.95 (2025)
Parking: 3 Attached
Virtual Tour
Semi-Detached in Malvern, Toronto, brought to you by Loree Meneguzzi
Welcome to 48 Nabob Crescent - a bright and spacious 3-bedroom, 2-bathroom semi-detached home that feels more like a detached thanks to its prime corner lot with an impressive 43-foot frontage. Lovingly maintained by the original owners, this home offers comfortable living spaces, generously sized bedrooms, and an abundance of natural light throughout. Recent upgrades include: Renovated kitchen with pantry and eat in area, new pot lights in living room (2025), renovated 2nd-floor bathroom with walk-in shower (2024), 100-amp electrical panel (2022), driveway (2022), roof & eavestroughs (2018), A/C (2008), furnace (2017). The finished basement adds versatility, complete with a rough-in for an additional bathroom. Perfectly situated in a warm, family-friendly neighbourhood, the home is close to University of Toronto, IB School Saint John Paul II, parks, shopping, transit. Everyday conveniences such as No Frills, Walmart, Home Depot, Staples, and the Pan Am Centre are just minutes away.
Listed by CENTURY 21 PERCY FULTON LTD..
 Brought to you by your friendly REALTORS® through the MLS® System, courtesy of Brixwork for your convenience.
Brought to you by your friendly REALTORS® through the MLS® System, courtesy of Brixwork for your convenience.
Disclaimer: This representation is based in whole or in part on data generated by the Brampton Real Estate Board, Durham Region Association of REALTORS®, Mississauga Real Estate Board, The Oakville, Milton and District Real Estate Board and the Toronto Real Estate Board which assumes no responsibility for its accuracy.
Want To Know More?
Contact Loree now to learn more about this listing, or arrange a showing.
specifications
| type: | Semi-Detached |
| style: | 2-Storey |
| taxes: | $3,145.95 (2025) |
| bedrooms: | 3 |
| bathrooms: | 2 |
| frontage: | 43.00 ft |
| lot: | 4,682 sqft |
| sqft: | 1,100 sqft |
| parking: | 3 Attached |



