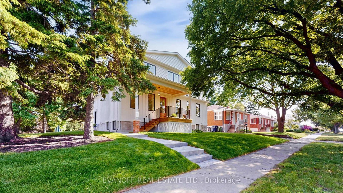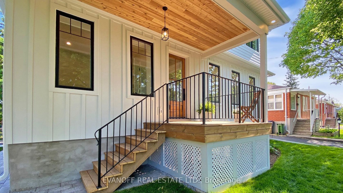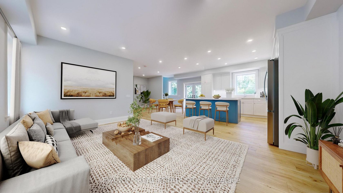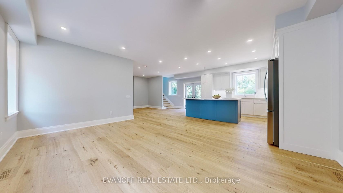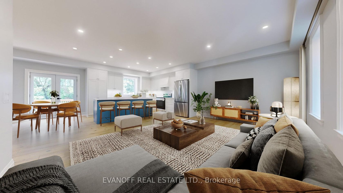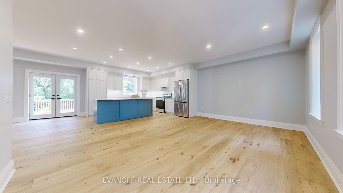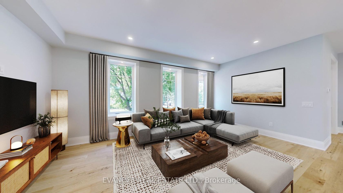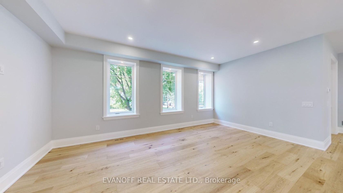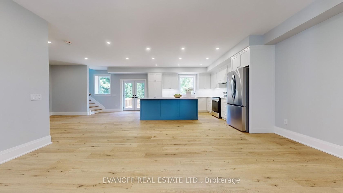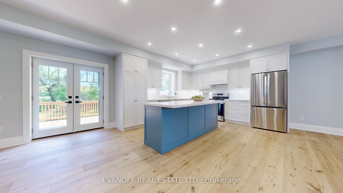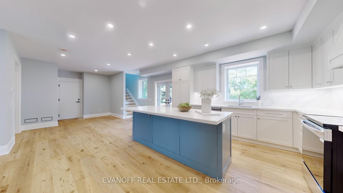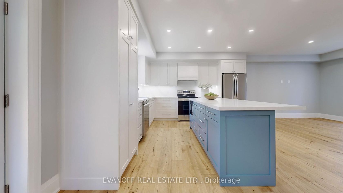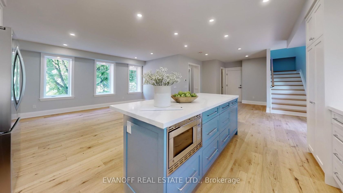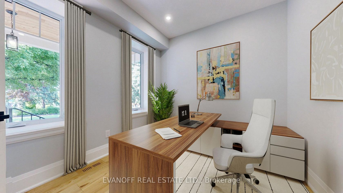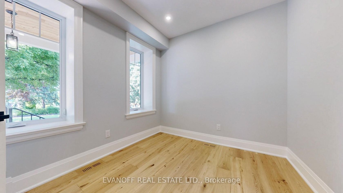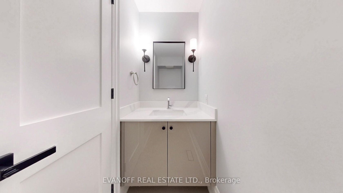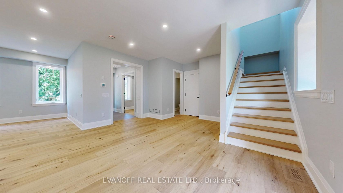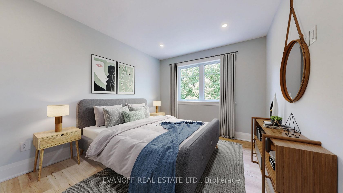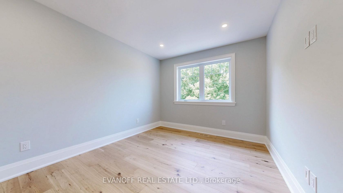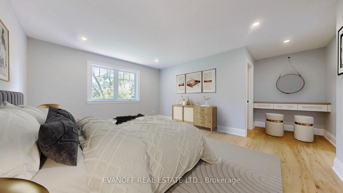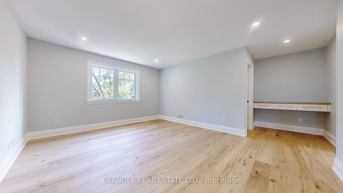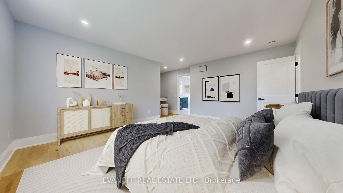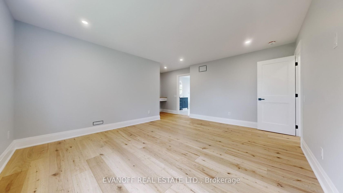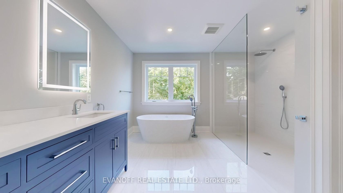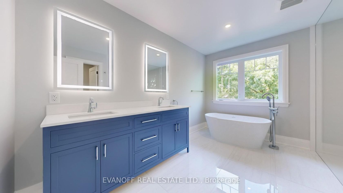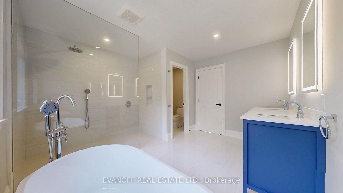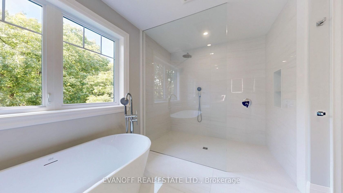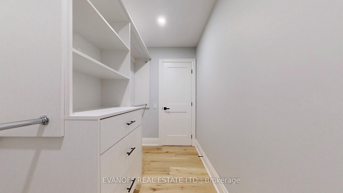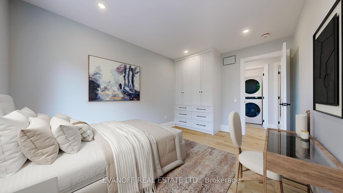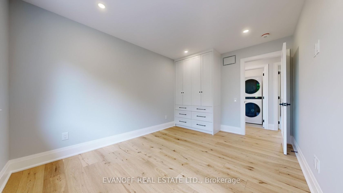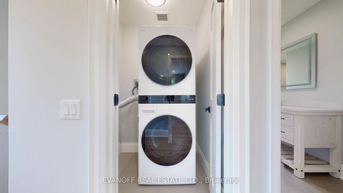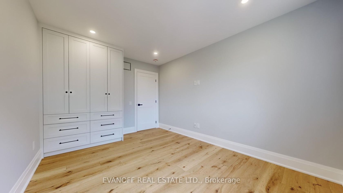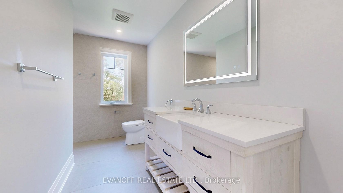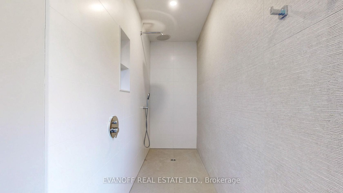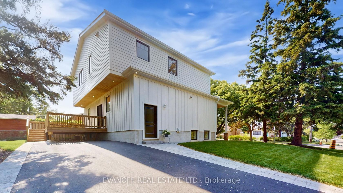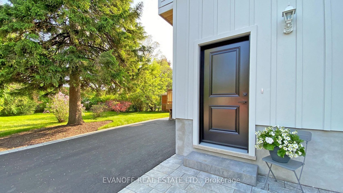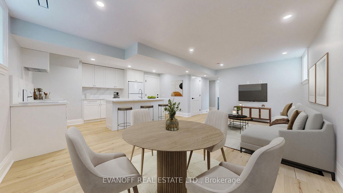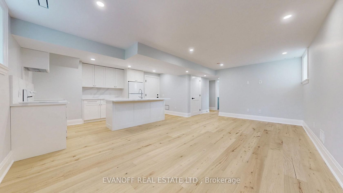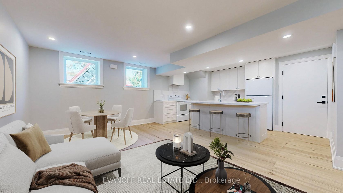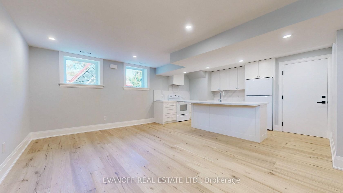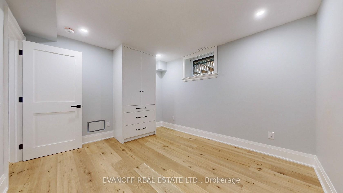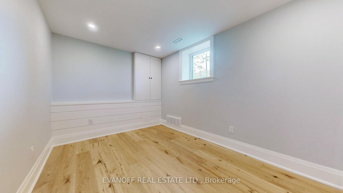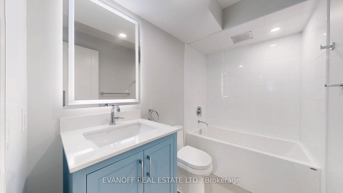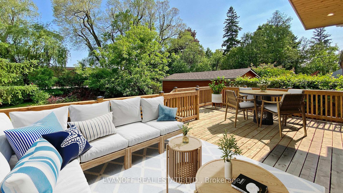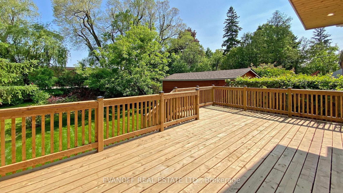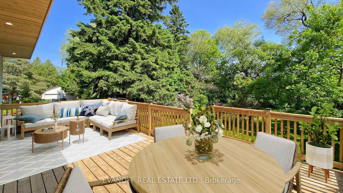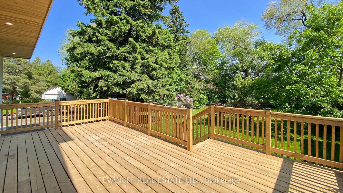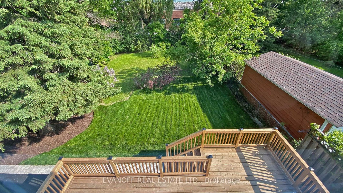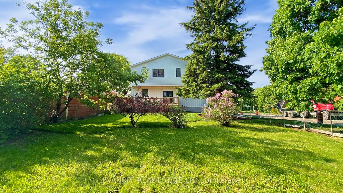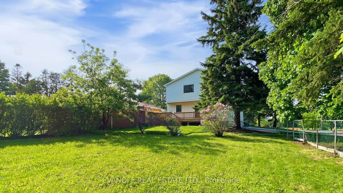45 Boyce Avenue, Eglinton East, Toronto (E12415945)
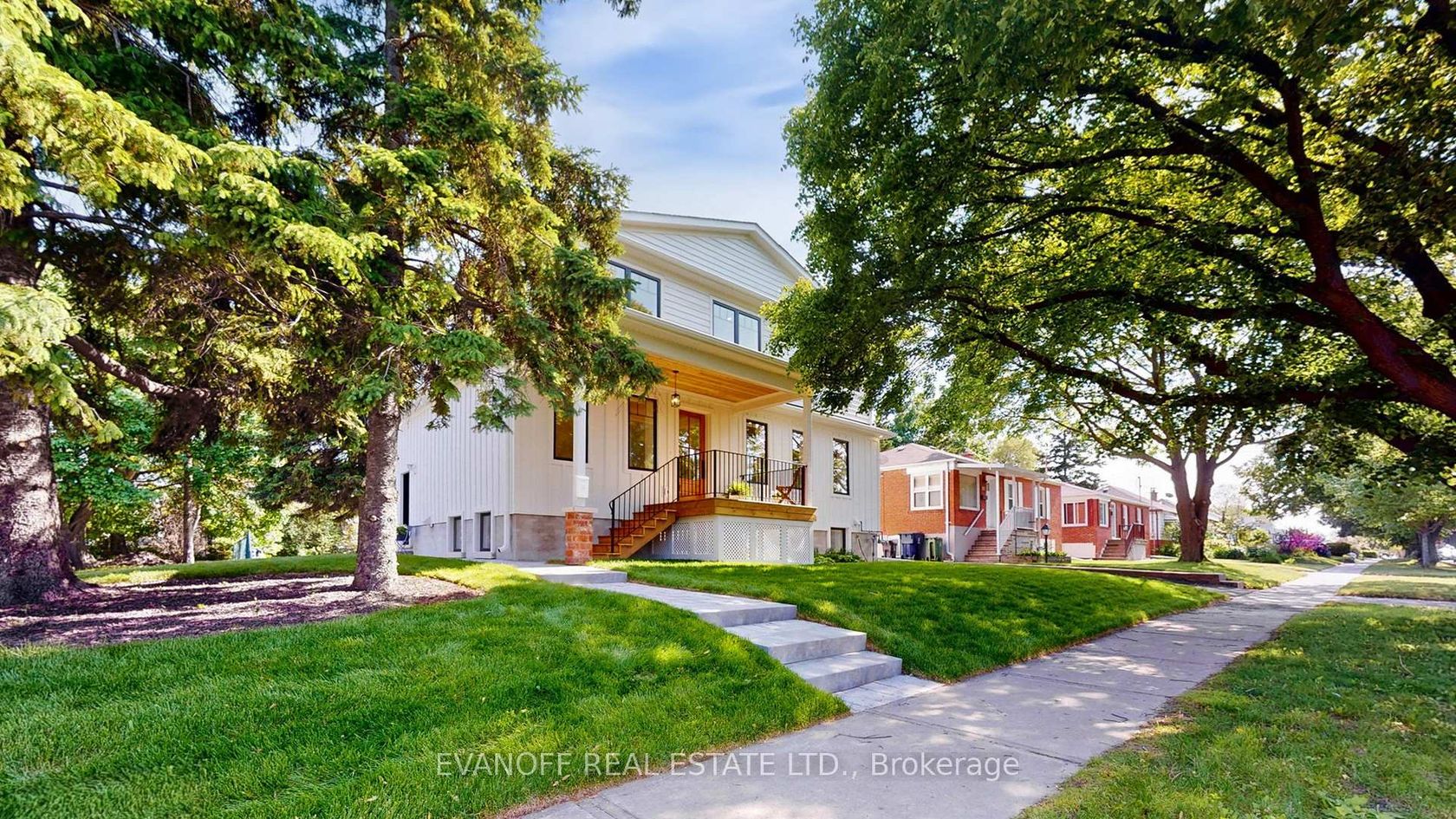
$1,588,800
45 Boyce Avenue
Eglinton East
Toronto
basic info
3 Bedrooms, 4 Bathrooms
Size: 2,000 sqft
Lot: 7,500 sqft
(50.00 ft X 150.00 ft)
MLS #: E12415945
Property Data
Taxes: $0 (2025)
Parking: 2 Parking(s)
Virtual Tour
Detached in Eglinton East, Toronto, brought to you by Loree Meneguzzi
OPPORTUNITY ALERT! You'll LOVE the open-concept design of this Custom Built Modern Farmhouse by Doyle and Sons Construction Ltd! High ceilings, lots of windows, loads of natural light & sleek lines offer a warm & inviting atmosphere for everyday living & entertaining! Highest quality materials used throughout! Main floor Great Rm & Kitchen serve as the Family hub, but there's a private main floor Office when you have to get down to business! Upper level showcases three large Bedrooms & separate laundry! The Primary suite overlooks the beautiful lush backyard & has a 5-pc ensuite and W/I closet with custom organizers! BONUS - LEGAL BASEMENT APARTMENT showcases open-concept Kitchen, bright living area, 2 bedrooms, full bath & laundry! Excellent for extended Family or great income generator! Huge yard has amazing potential for a Garden Suite or a detached garage! Situated on a quiet, dead-end street with beautiful views of the adjacent park! Excellent location with easy access to TTC, Go Train, local shopping & great schools!
Listed by EVANOFF REAL ESTATE LTD..
 Brought to you by your friendly REALTORS® through the MLS® System, courtesy of Brixwork for your convenience.
Brought to you by your friendly REALTORS® through the MLS® System, courtesy of Brixwork for your convenience.
Disclaimer: This representation is based in whole or in part on data generated by the Brampton Real Estate Board, Durham Region Association of REALTORS®, Mississauga Real Estate Board, The Oakville, Milton and District Real Estate Board and the Toronto Real Estate Board which assumes no responsibility for its accuracy.
Want To Know More?
Contact Loree now to learn more about this listing, or arrange a showing.
specifications
| type: | Detached |
| style: | 2-Storey |
| taxes: | $0 (2025) |
| bedrooms: | 3 |
| bathrooms: | 4 |
| frontage: | 50.00 ft |
| lot: | 7,500 sqft |
| sqft: | 2,000 sqft |
| parking: | 2 Parking(s) |
