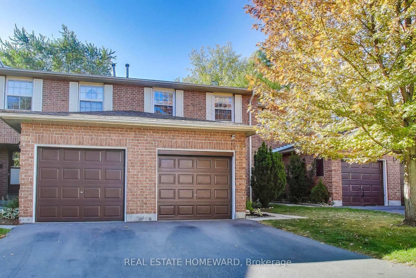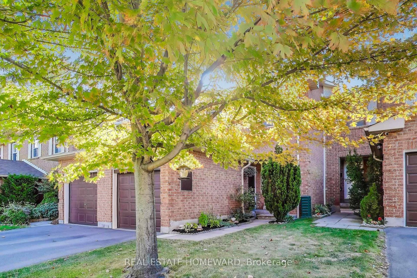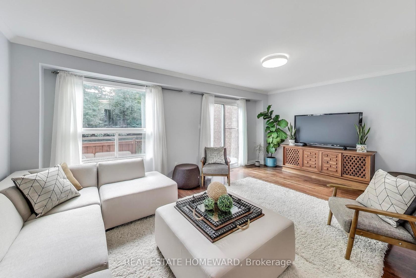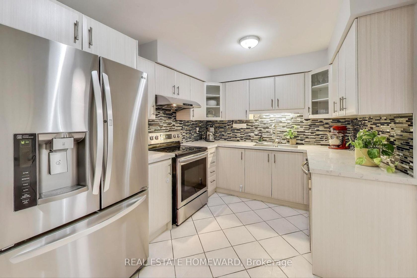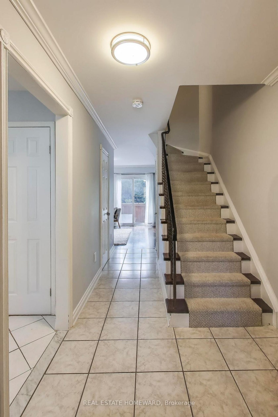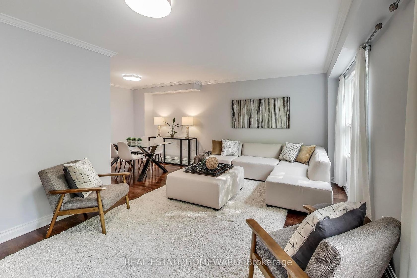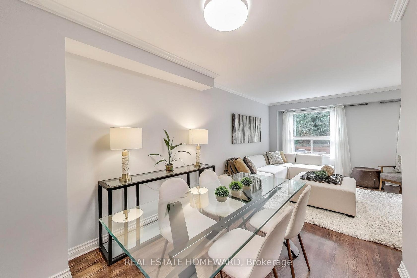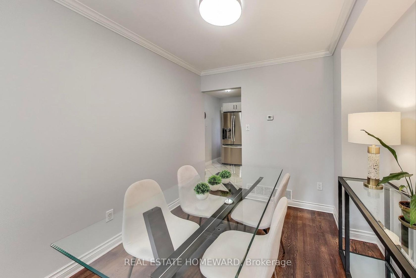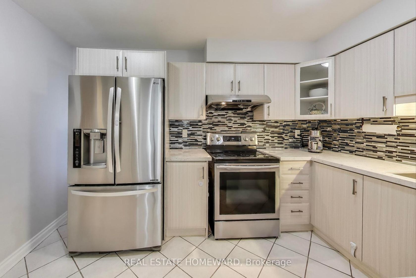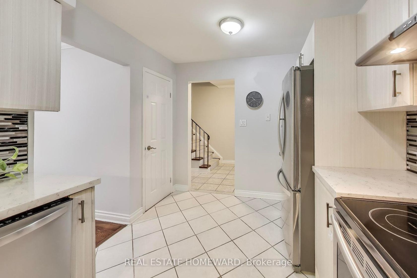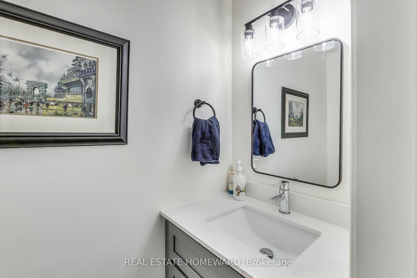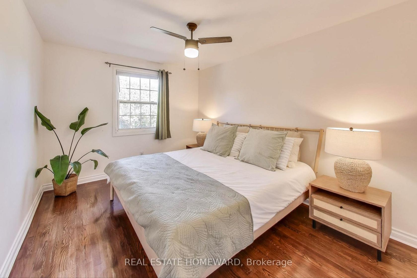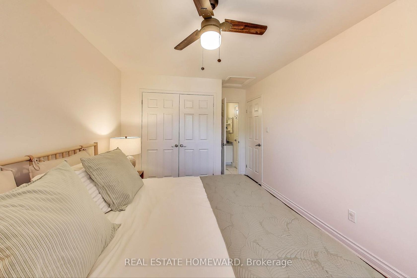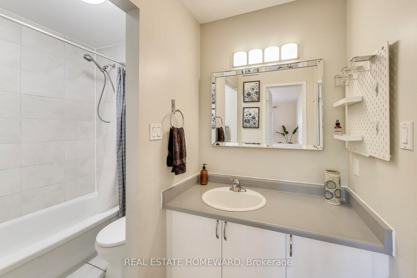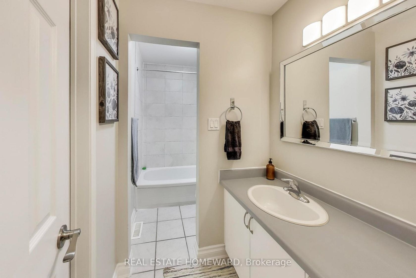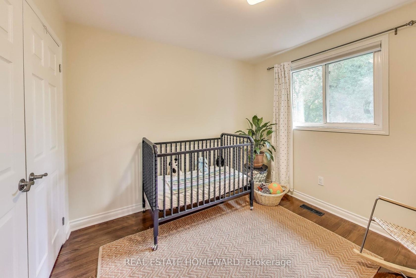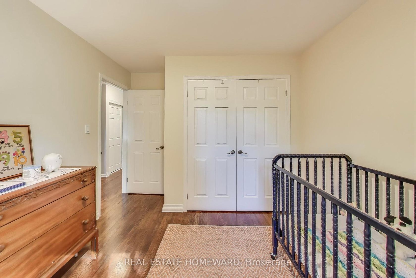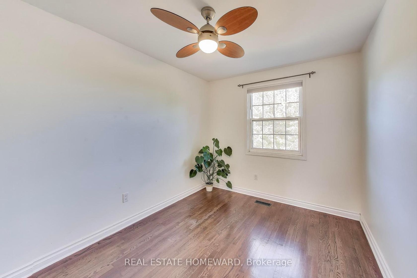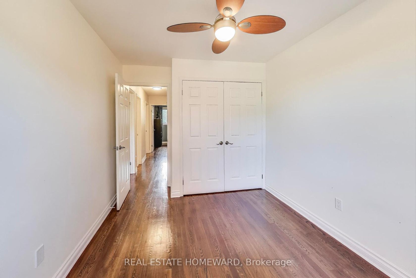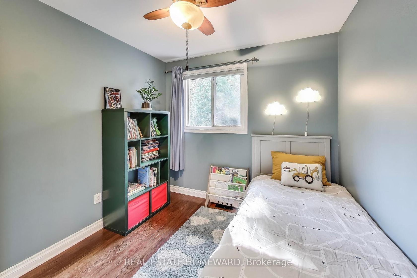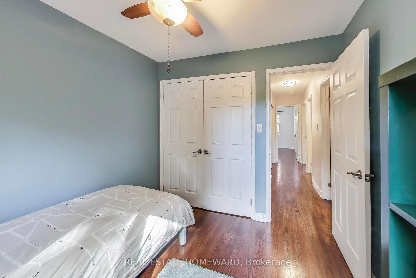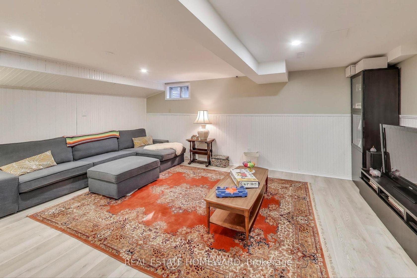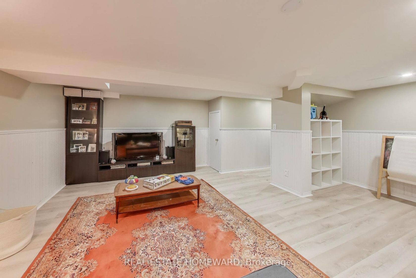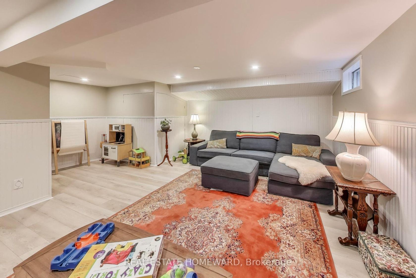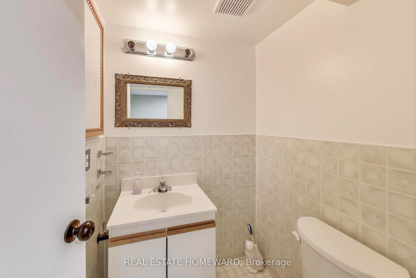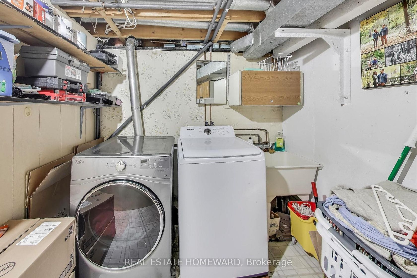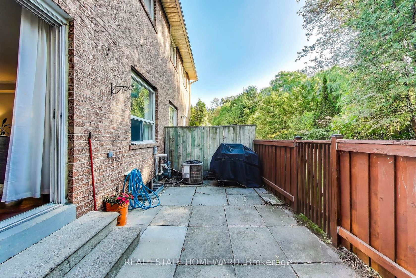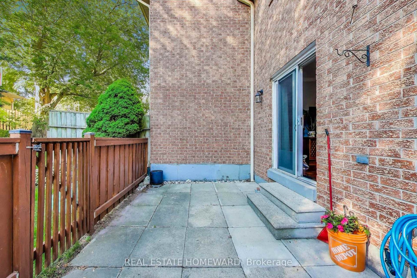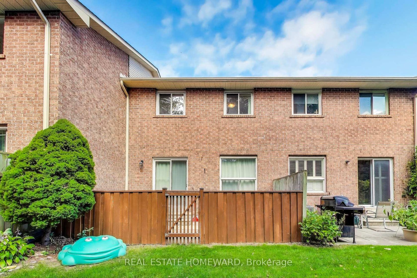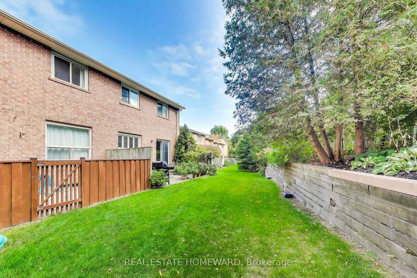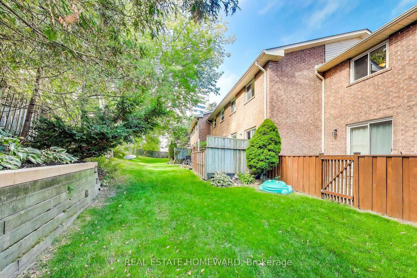9 - 25 Whitecap Boulevard, Scarborough Village, Toronto (E12418898)
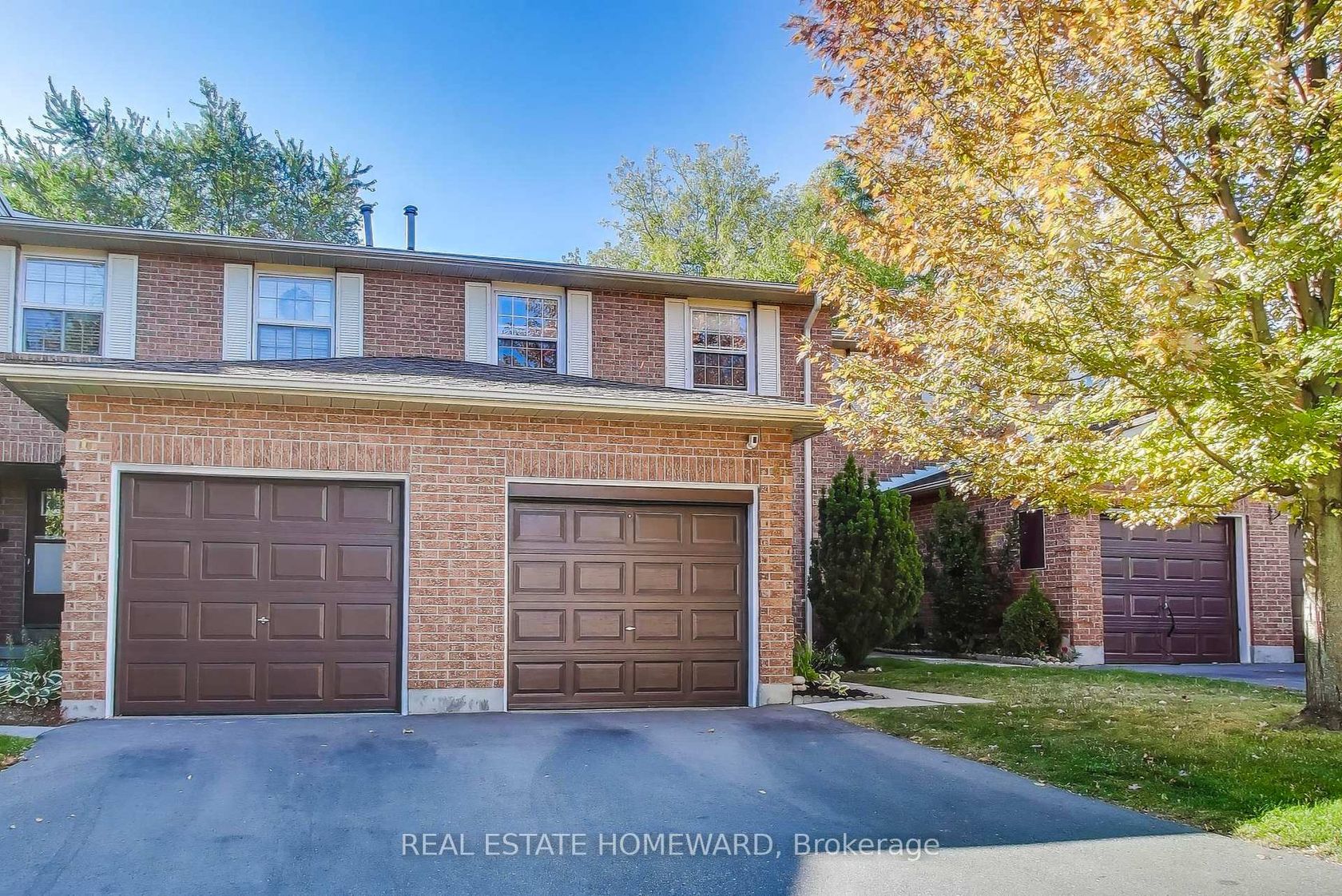
$725,000
9 - 25 Whitecap Boulevard
Scarborough Village
Toronto
basic info
4 Bedrooms, 3 Bathrooms
Size: 1,200 sqft
MLS #: E12418898
Property Data
Taxes: $2,888.15 (2025)
Levels: 1
Virtual Tour
Townhouse in Scarborough Village, Toronto, brought to you by Loree Meneguzzi
Modern, Renovated, Low-Maintenance *4 Bedroom 3 bath* Family-sized Townhouse with Low Fees of only $410/m. Almost 2000 Sq.Ft. Total Living Space Plus Private Garage, 2 Car Parking, Fenced Yard With Access to Green Space, On a Private Cul-de-Sac, Near The Scarborough Bluffs! Renovated Kitchen with All of the Modern Conveniences: Stainless Steel Appliances, Dishwasher & Durable Quartz Countertops with Plenty of Counter-space for Uncluttered Meal Preparation! Good Floor-plan with Easy Access to The Dining room and Large Living Room, with a Convenient Walk-Out To FencedBackyard & BBQ space. Main Floor Powder Room Renovated in 2022! Back Yard Gate Leads To a Sprawling Green Space Where You Can Kick aBall With your Kids and/or Dog. All 4 Bedrooms are Generously Sized and have good Closet Space. The Primary Bedroom offers a Semi-Ensuite 4-piece Bath. The Basement has Good Ceiling Height, Laundry, Cold-Storage Room and a 2-piece bathroom which Makes this an Ideal Space for Kids, Games & Movie Nights, plus Plenty of added Storage Space. This move-in ready house is Freshly Painted and has been lovingly maintained. Hardwood Floors throughout the Main & Second Floor and Laminate in the Basement. Convenient Location on a Safe, Quiet Street, Near Great Schools, Easy Ttc Access, Close ToGroceries, Restaurants, Shops & The Beach. Low-Maintenance Fees include Lawn-care and Snow removal (on street and sidewalk).This is a rare offering - Don't delay.
Listed by REAL ESTATE HOMEWARD.
 Brought to you by your friendly REALTORS® through the MLS® System, courtesy of Brixwork for your convenience.
Brought to you by your friendly REALTORS® through the MLS® System, courtesy of Brixwork for your convenience.
Disclaimer: This representation is based in whole or in part on data generated by the Brampton Real Estate Board, Durham Region Association of REALTORS®, Mississauga Real Estate Board, The Oakville, Milton and District Real Estate Board and the Toronto Real Estate Board which assumes no responsibility for its accuracy.
Want To Know More?
Contact Loree now to learn more about this listing, or arrange a showing.
specifications
| type: | Townhouse |
| style: | 2-Storey |
| taxes: | $2,888.15 (2025) |
| maintenance: | $410.00 |
| bedrooms: | 4 |
| bathrooms: | 3 |
| levels: | 1 storeys |
| sqft: | 1,200 sqft |
| parking: | 2 Built-In |
