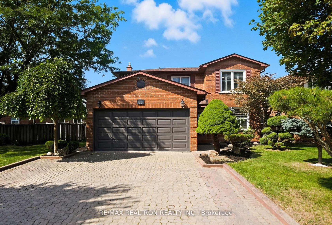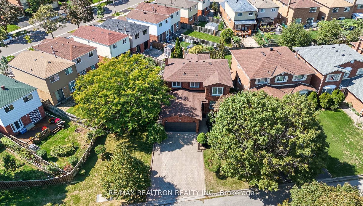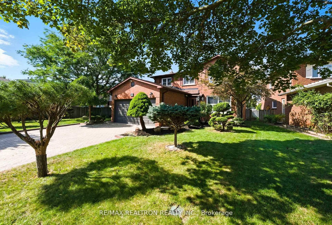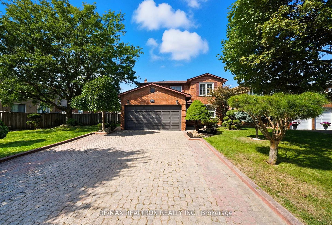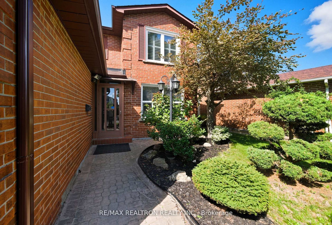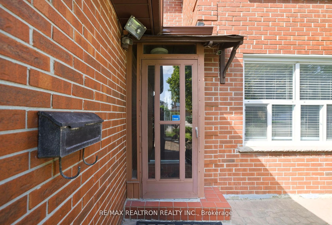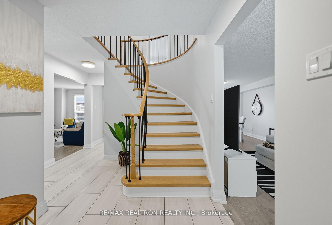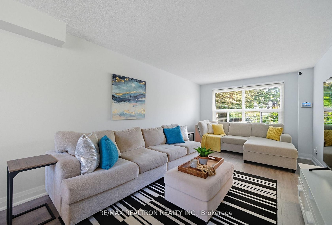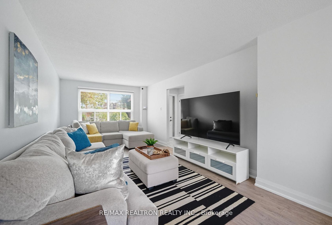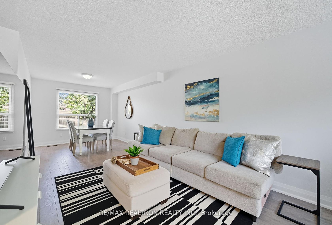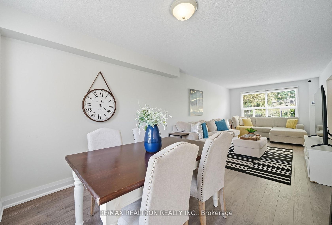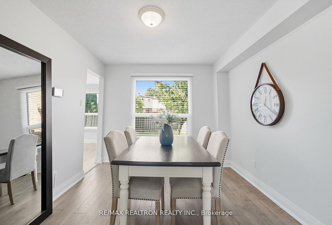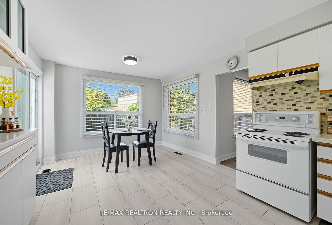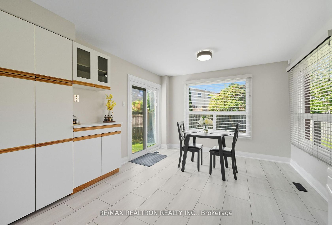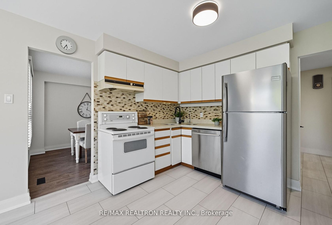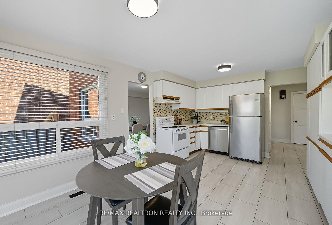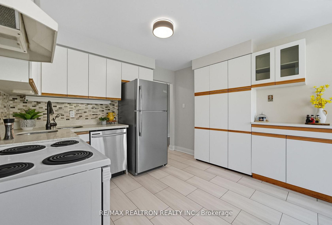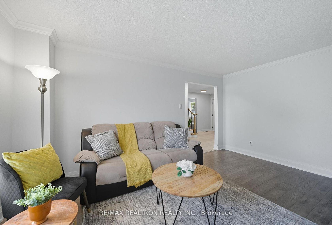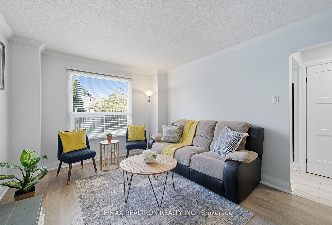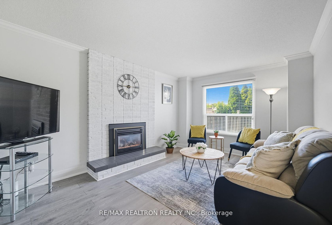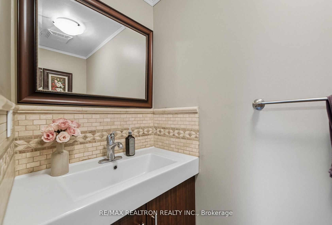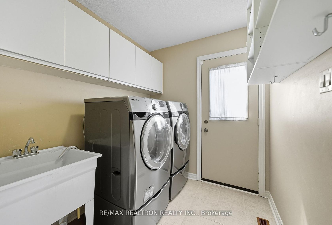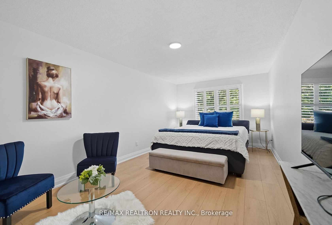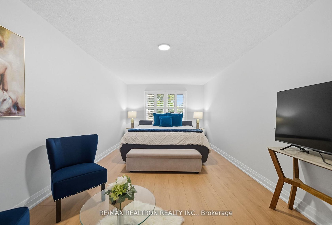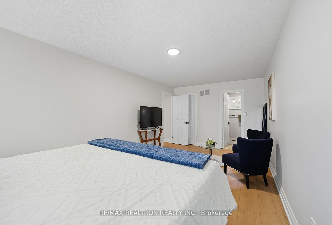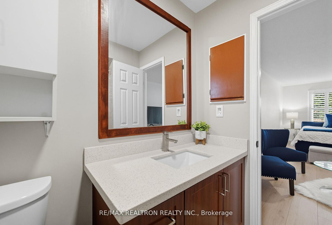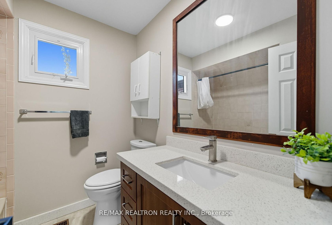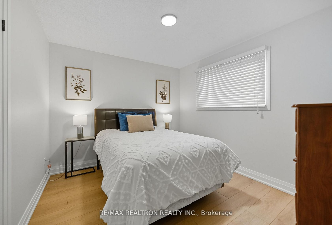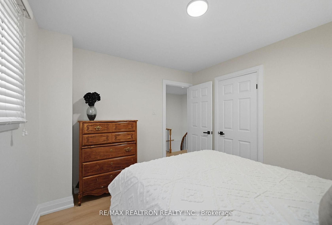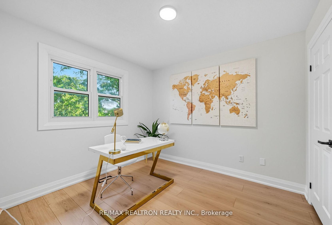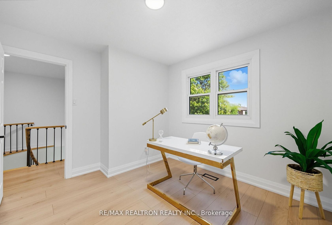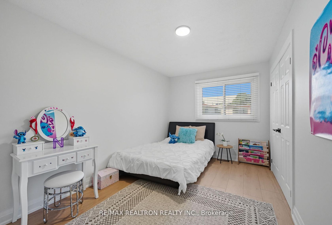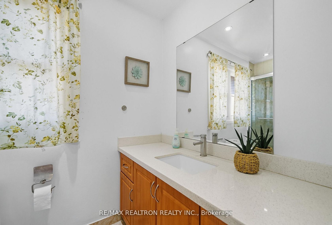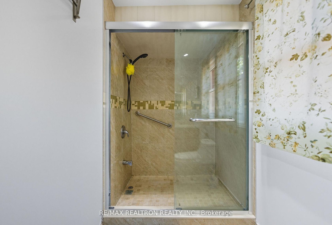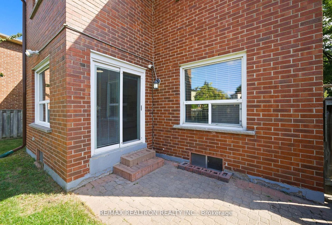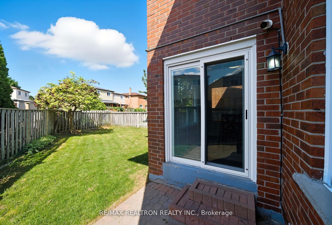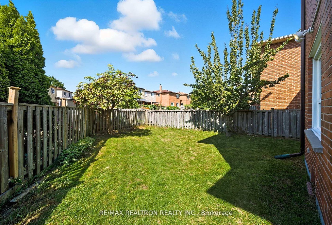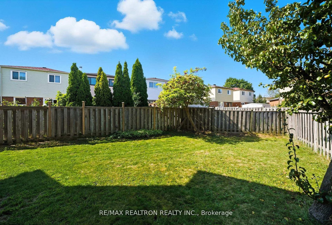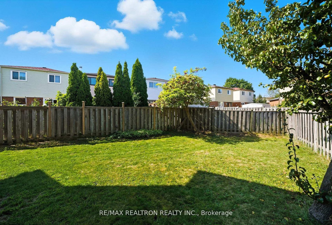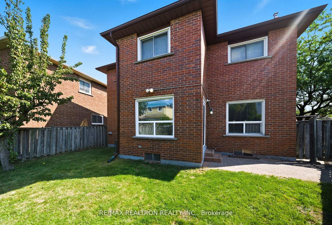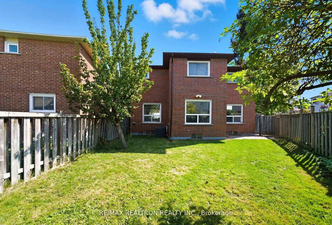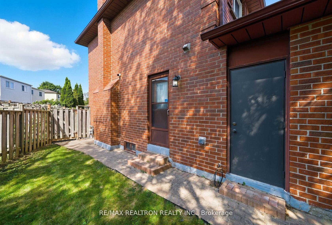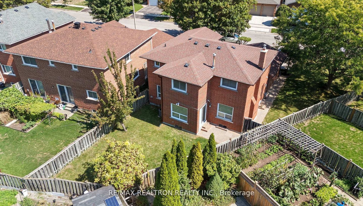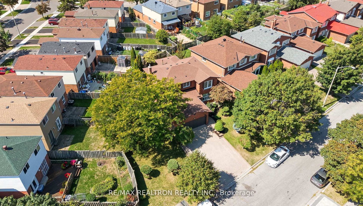83 Fieldside Drive, Agincourt North, Toronto (E12419045)

$1,188,000
83 Fieldside Drive
Agincourt North
Toronto
basic info
4 Bedrooms, 3 Bathrooms
Size: 1,500 sqft
Lot: 8,670 sqft
(73.00 ft X 118.77 ft)
MLS #: E12419045
Property Data
Taxes: $5,429.06 (2025)
Parking: 8 Attached
Virtual Tour
Detached in Agincourt North, Toronto, brought to you by Loree Meneguzzi
Stunning 73ft-Wide Executive Lot | First Time Ever on Market! Proudly owned by the original owners, this all-brick detached home is nestled in the highly sought-after Agincourt North community. Fully updated and meticulously maintained, this sun-filled 4-bedroom home offers exceptional space and comfort. Step into a generous foyer that flows into a combined living and dining areaperfect for entertaining. The spacious eat-in kitchen features a walkout to a private backyard, while the separate family room with a cozy fireplace adds the perfect touch for relaxing evenings. Main floor laundry for added convenience. Upstairs, you'll find 4 large bedrooms, including a primary suite with a 3-piece ensuite. The unfinished basement offers a blank canvas for buyers to design and finish according to their own preferences and needs. Additional features include: Double car garage with a private driveway (no sidewalk) fits up to 6 cars - Inground sprinkler system - Prime location close to public schools, TTC, Woodside Mall, library, parks, recreation centre, supermarkets, and minutes to Scarborough Town Centre & Hwy 401 **Dont miss this rare opportunity! check out the video tour!**
Listed by RE/MAX REALTRON REALTY INC..
 Brought to you by your friendly REALTORS® through the MLS® System, courtesy of Brixwork for your convenience.
Brought to you by your friendly REALTORS® through the MLS® System, courtesy of Brixwork for your convenience.
Disclaimer: This representation is based in whole or in part on data generated by the Brampton Real Estate Board, Durham Region Association of REALTORS®, Mississauga Real Estate Board, The Oakville, Milton and District Real Estate Board and the Toronto Real Estate Board which assumes no responsibility for its accuracy.
Want To Know More?
Contact Loree now to learn more about this listing, or arrange a showing.
specifications
| type: | Detached |
| style: | 2-Storey |
| taxes: | $5,429.06 (2025) |
| bedrooms: | 4 |
| bathrooms: | 3 |
| frontage: | 73.00 ft |
| lot: | 8,670 sqft |
| sqft: | 1,500 sqft |
| parking: | 8 Attached |
