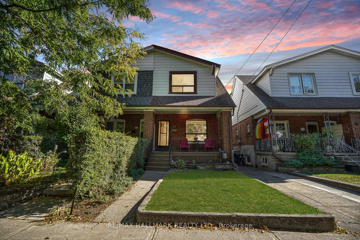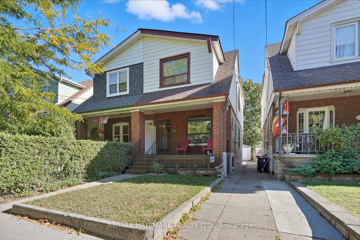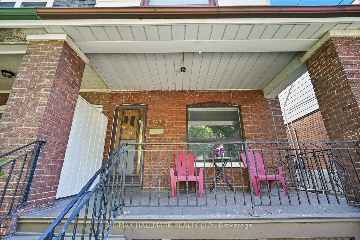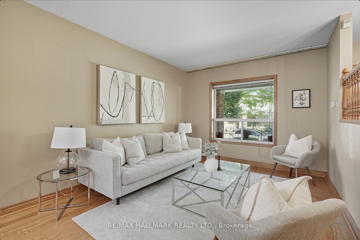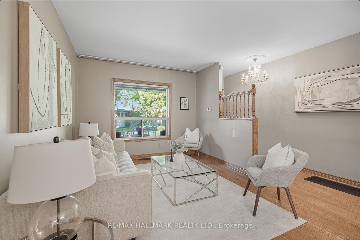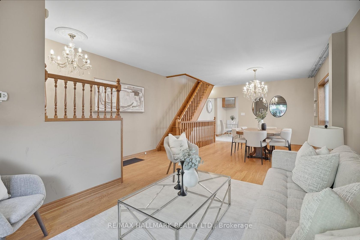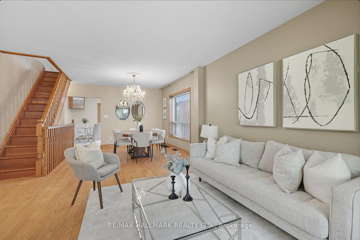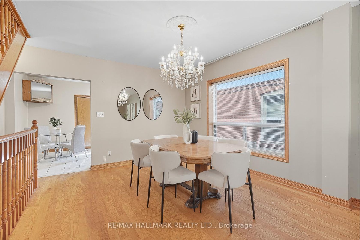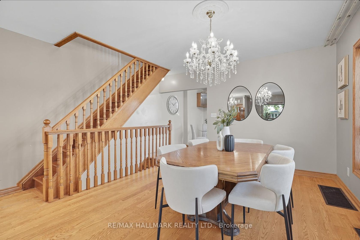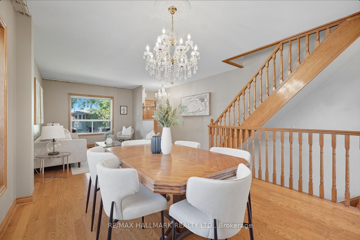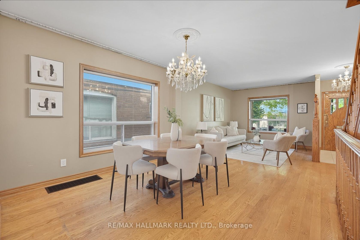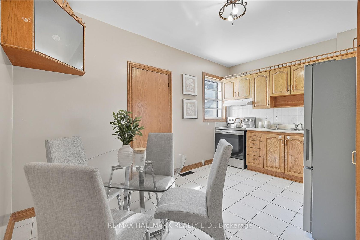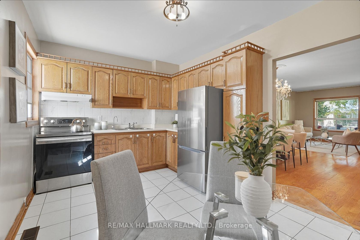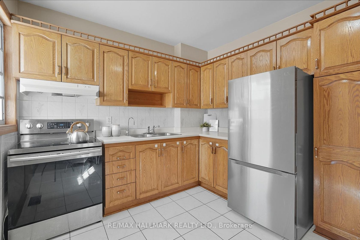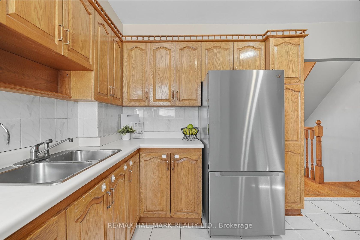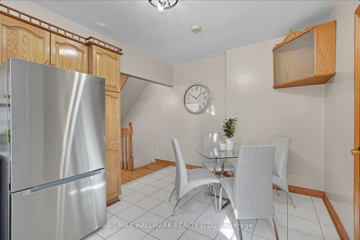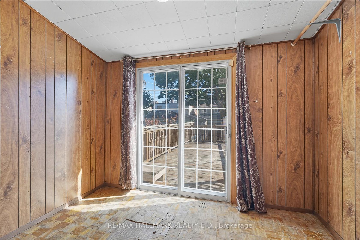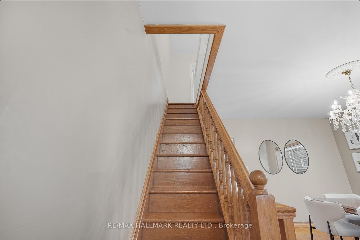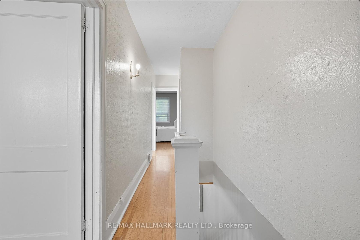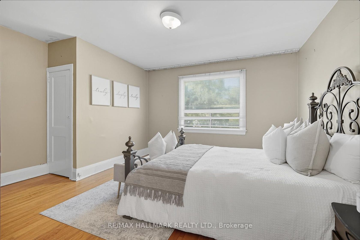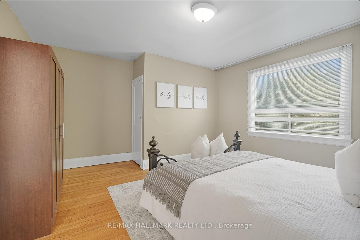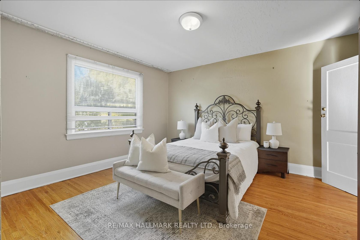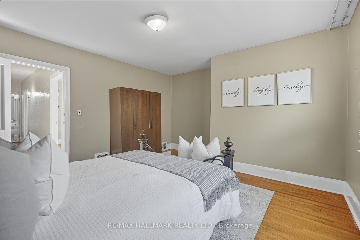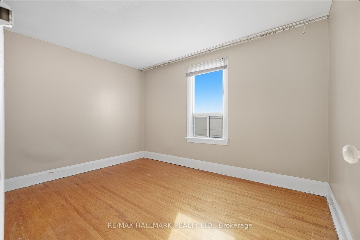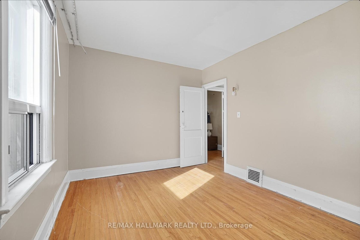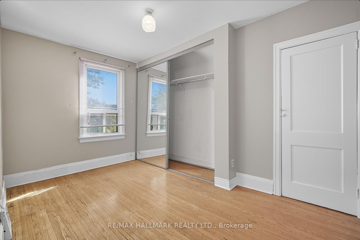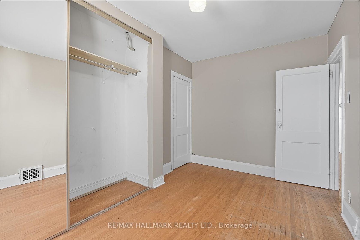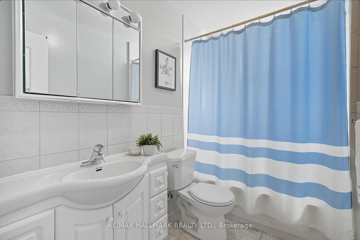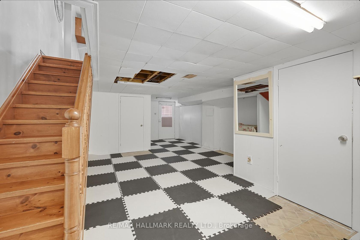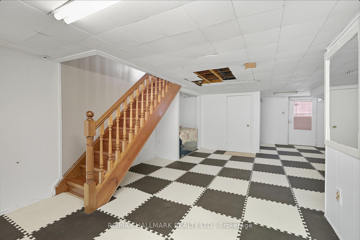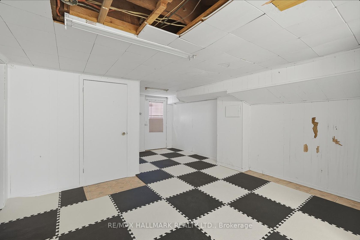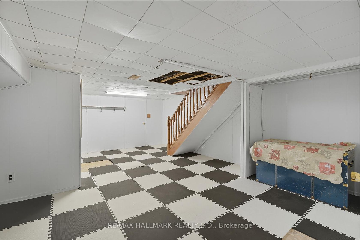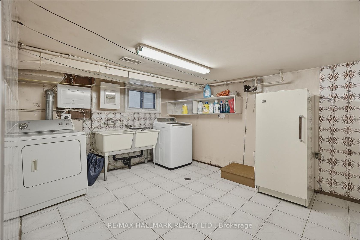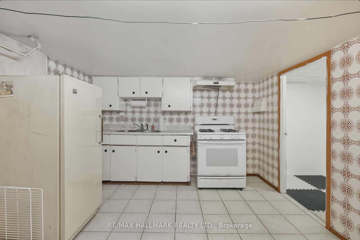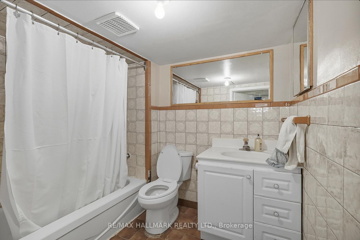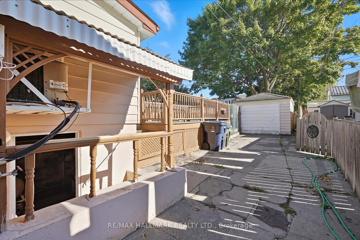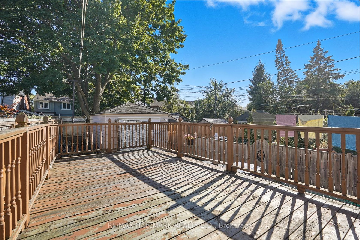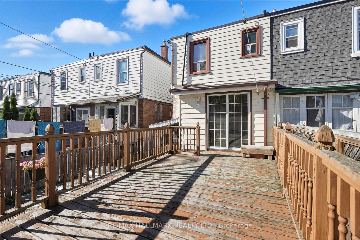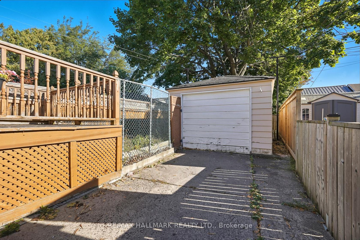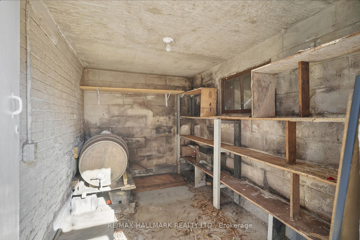533 Milverton Boulevard, Danforth, Toronto (E12419643)

$899,000
533 Milverton Boulevard
Danforth
Toronto
basic info
3 Bedrooms, 2 Bathrooms
Size: 1,100 sqft
Lot: 2,350 sqft
(19.58 ft X 120.00 ft)
MLS #: E12419643
Property Data
Taxes: $5,489.75 (2025)
Parking: 3 Detached
Semi-Detached in Danforth, Toronto, brought to you by Loree Meneguzzi
In the heart of vibrant Danforth Village, this East York semi-detached offers a rare opportunity to create a multi-million-dollar show piece just as so many neighbors already have. Set on a picturesque, tree-lined street brimming with character, this three-bedroom, two-bath home combines charm, convenience, and incredible potential. A welcoming front porch invites you to linger over your morning coffee, while the open-concept living and dining space flows into a bright, eat-in kitchen that walks out to a sprawling deck perfect for hosting friends on warm evenings. The finished basement, complete with a kitchen, spacious living area, and a separate walk-up entrance, adds significant income potential or space for extended family. Three-car parking, including a garage, is an enviable bonus in this sought-after neighborhood. Here, lifestyle is everything. With a 93 Walk Score, you're just steps from independent boutiques, cozy cafés, and acclaimed restaurants along the Danforth. Monarch Park with its pool, dog-friendly trails, and green spaces is minutes away, and both Coxwell and Greenwood subway stations make the downtown commute effortless. Top-rated schools such as Earl Beatty Jr. and Senior Public School and Monarch Park Collegiate Institute are also close by, making this a long-term investment for your future. This is your chance to transform a solid home in an unbeatable location into a chic urban for young professionals ready to put down roots in one of Toronto's most exciting communities.
Listed by RE/MAX HALLMARK REALTY LTD..
 Brought to you by your friendly REALTORS® through the MLS® System, courtesy of Brixwork for your convenience.
Brought to you by your friendly REALTORS® through the MLS® System, courtesy of Brixwork for your convenience.
Disclaimer: This representation is based in whole or in part on data generated by the Brampton Real Estate Board, Durham Region Association of REALTORS®, Mississauga Real Estate Board, The Oakville, Milton and District Real Estate Board and the Toronto Real Estate Board which assumes no responsibility for its accuracy.
Want To Know More?
Contact Loree now to learn more about this listing, or arrange a showing.
specifications
| type: | Semi-Detached |
| style: | 2-Storey |
| taxes: | $5,489.75 (2025) |
| bedrooms: | 3 |
| bathrooms: | 2 |
| frontage: | 19.58 ft |
| lot: | 2,350 sqft |
| sqft: | 1,100 sqft |
| parking: | 3 Detached |
