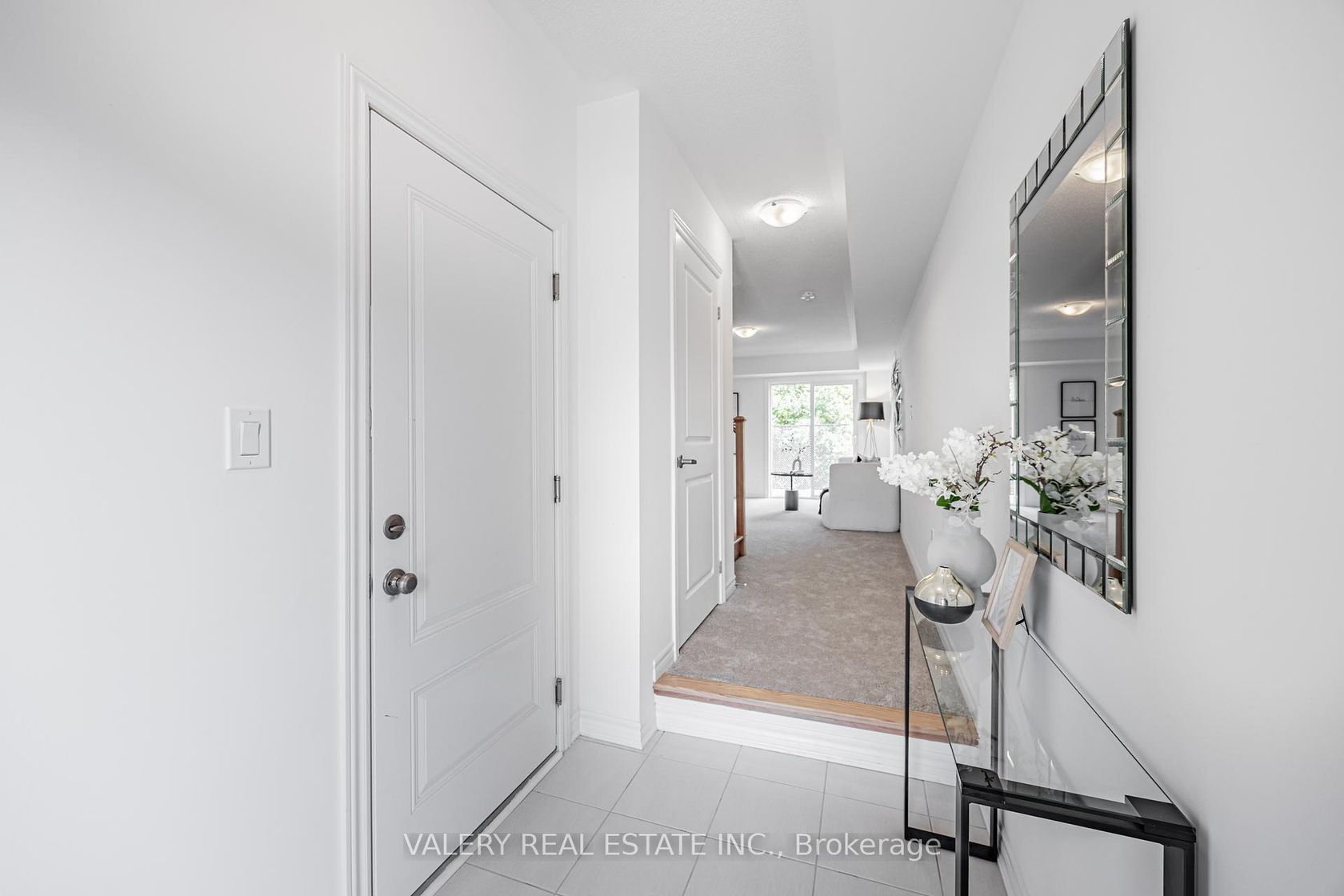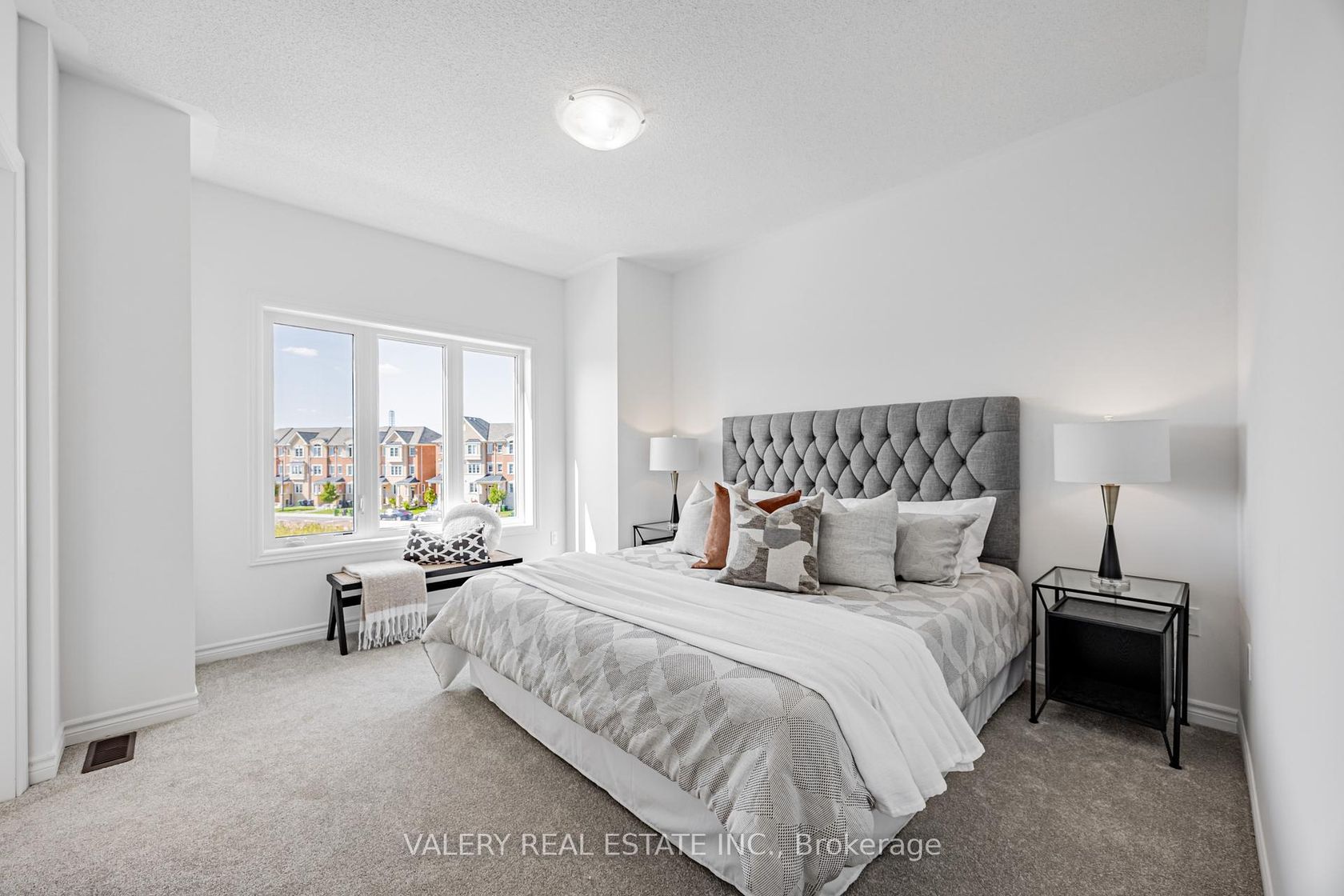113 Pidgeon Street, Birchmount, Toronto (E12422460)

$999,000
113 Pidgeon Street
Birchmount
Toronto
basic info
3 Bedrooms, 3 Bathrooms
Size: 1,500 sqft
Lot: 1,437 sqft
(18.05 ft X 79.63 ft)
MLS #: E12422460
Property Data
Taxes: $0 (2025)
Parking: 2 Attached
Virtual Tour
Townhouse in Birchmount, Toronto, brought to you by Loree Meneguzzi
First Time Home Buyers qualify for up to $50,000 in government rebate. Be the first to call this brand new 1,773 sq. ft. freehold townhome your own. Designed with 3 spacious bedrooms, a versatile den, and 3 bathrooms. This modern home offers comfort and style across three levels. Enjoy a private backyard, parking for two vehicles and bright, open-concept interiors perfect for both entertaining and everyday living. Ideally located at St. Clair East & Warden, you're steps from the Golden Mile shopping district, grocery stores, and conveniences. With the soon-to-open Eglinton LRT, commuting will be seamless. A move-in ready opportunity to own new construction in a prime Toronto location. Photos and 3D Tour are of model suite, exact size and dimensions vary from townhouse to townhouse.
Listed by VALERY REAL ESTATE INC..
 Brought to you by your friendly REALTORS® through the MLS® System, courtesy of Brixwork for your convenience.
Brought to you by your friendly REALTORS® through the MLS® System, courtesy of Brixwork for your convenience.
Disclaimer: This representation is based in whole or in part on data generated by the Brampton Real Estate Board, Durham Region Association of REALTORS®, Mississauga Real Estate Board, The Oakville, Milton and District Real Estate Board and the Toronto Real Estate Board which assumes no responsibility for its accuracy.
Want To Know More?
Contact Loree now to learn more about this listing, or arrange a showing.
specifications
| type: | Townhouse |
| style: | 3-Storey |
| taxes: | $0 (2025) |
| bedrooms: | 3 |
| bathrooms: | 3 |
| frontage: | 18.05 ft |
| lot: | 1,437 sqft |
| sqft: | 1,500 sqft |
| parking: | 2 Attached |


























































