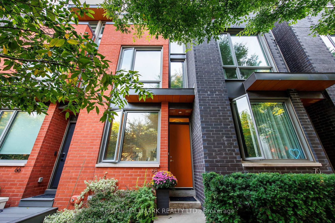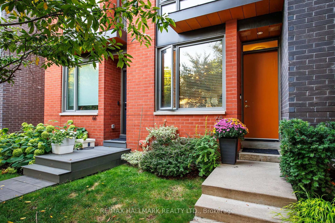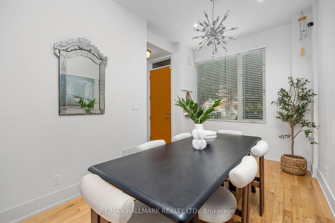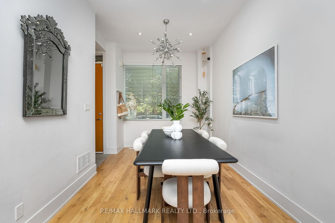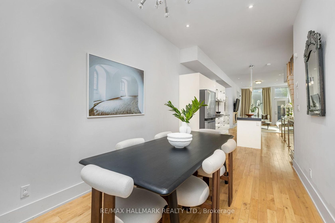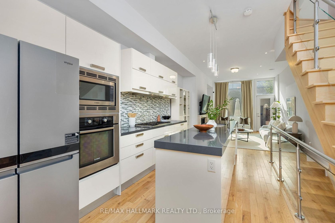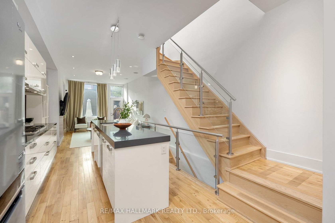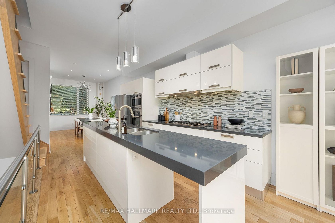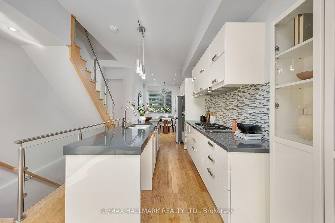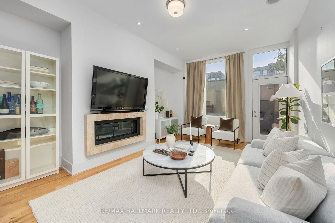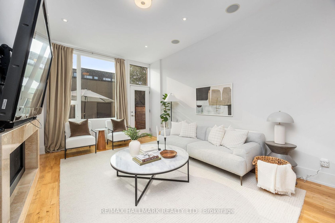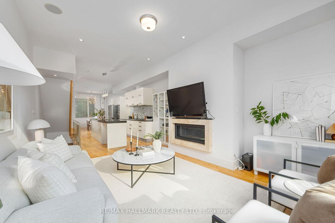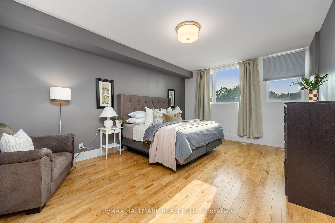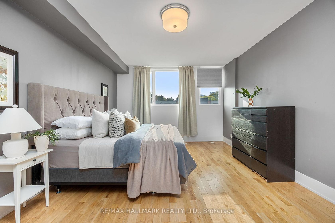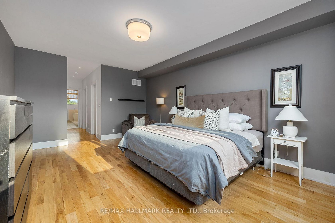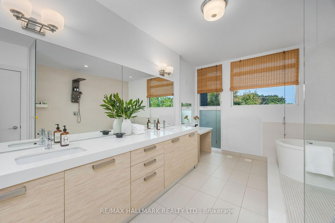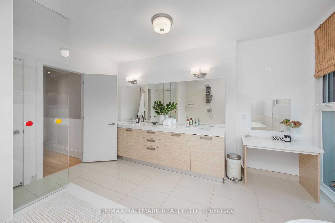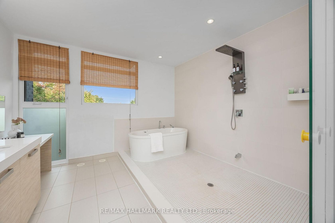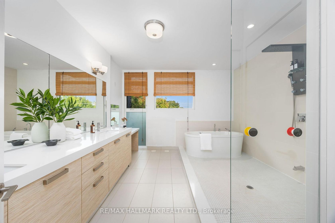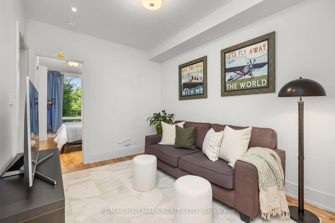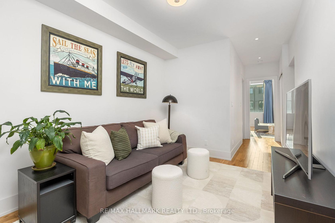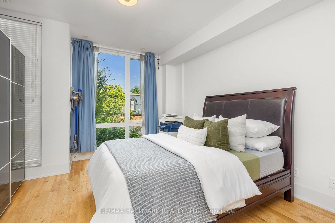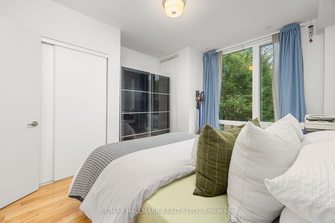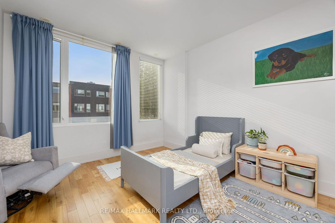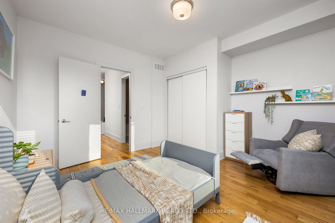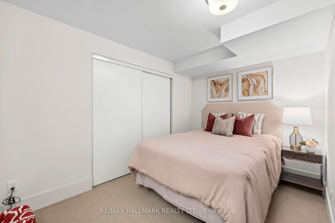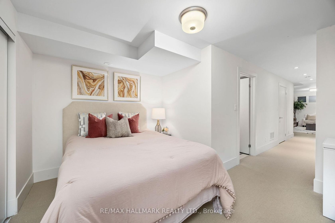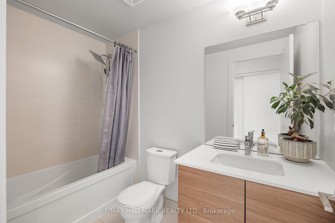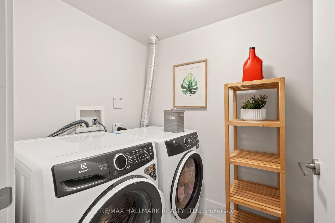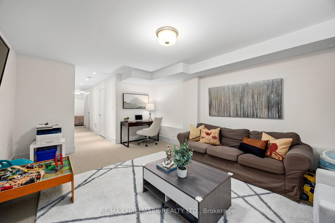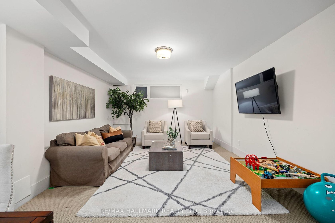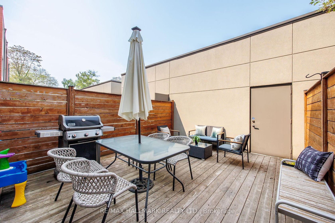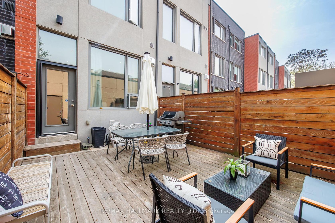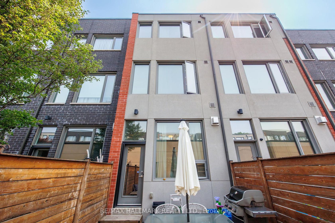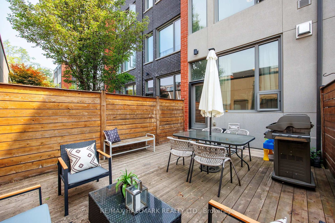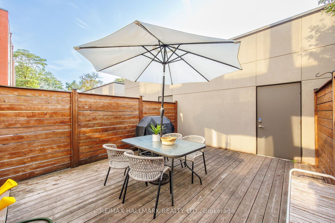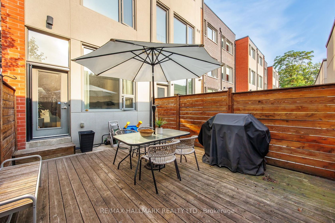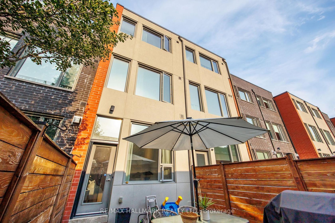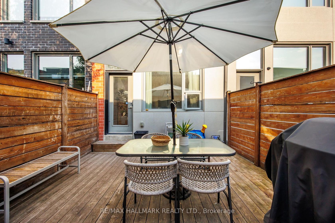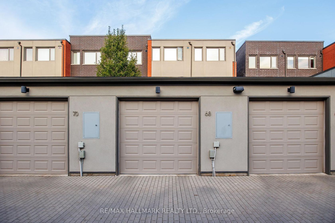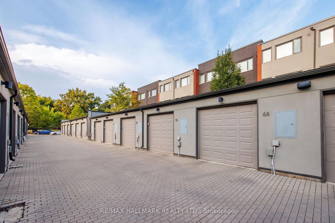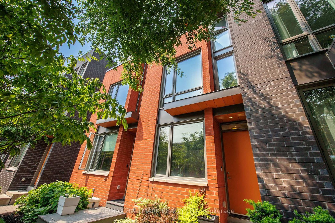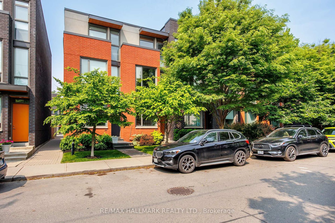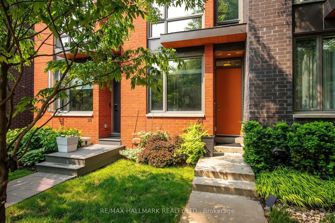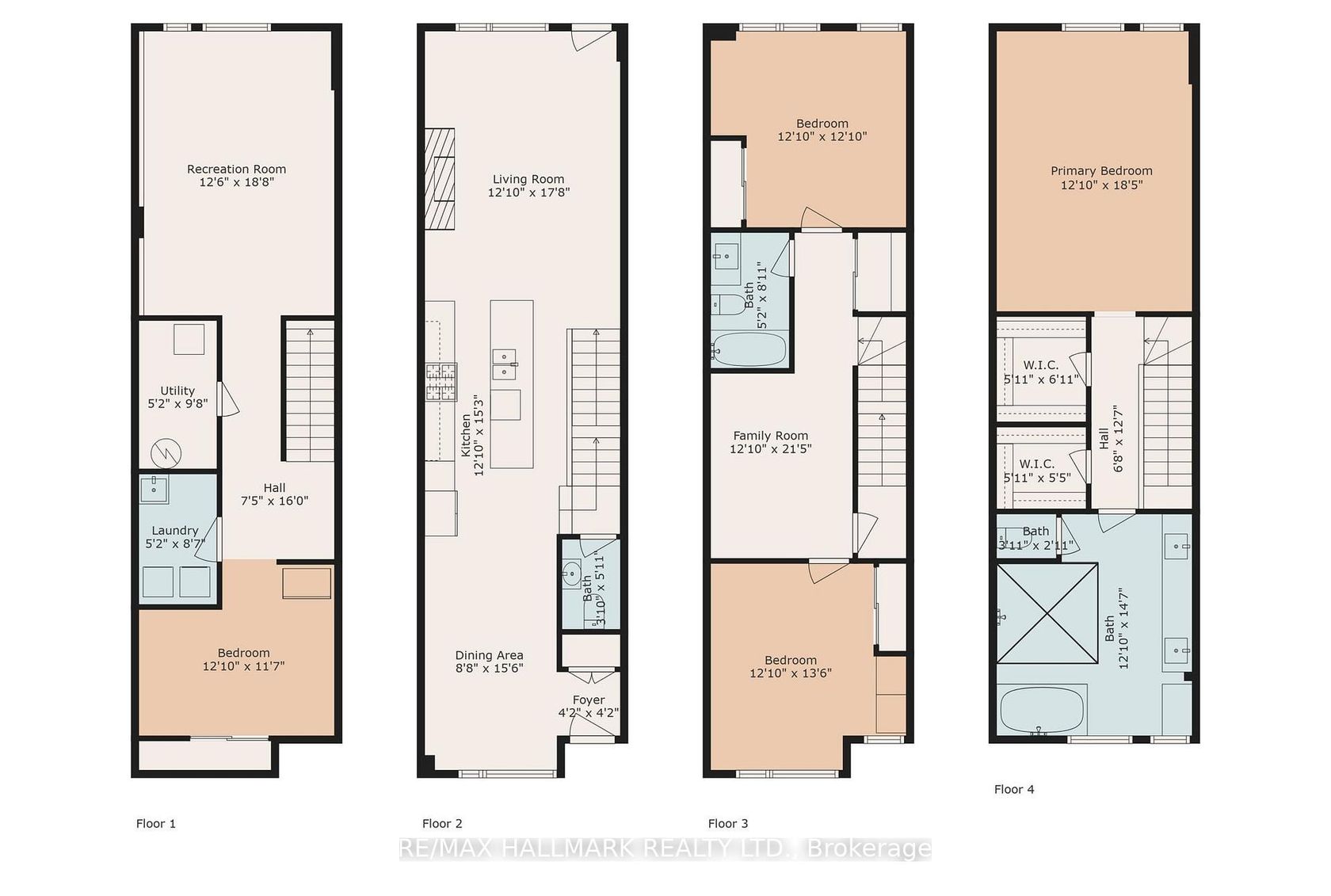68 Boulton Avenue, South Riverdale, Toronto (E12423824)
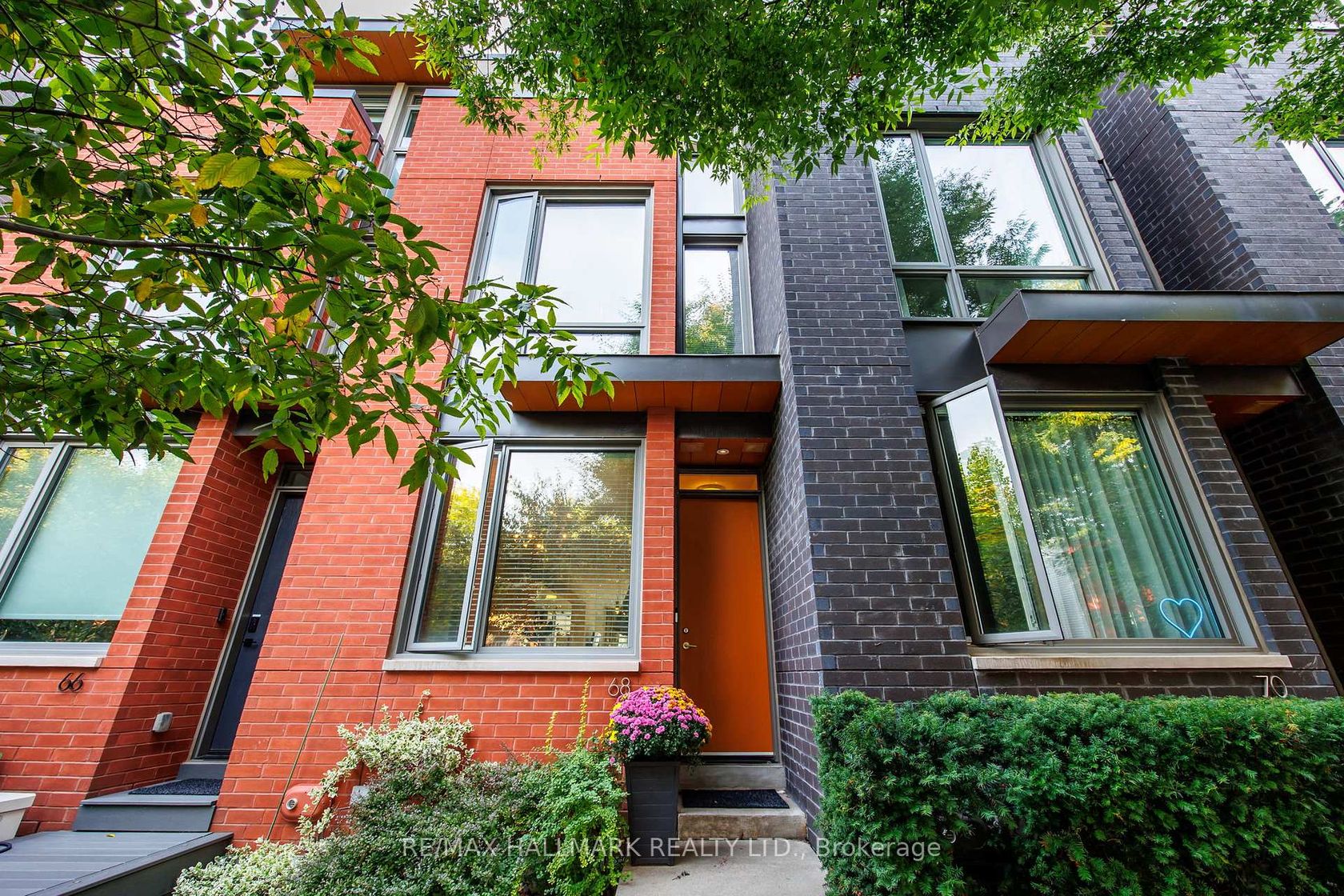
$1,815,000
68 Boulton Avenue
South Riverdale
Toronto
basic info
3 Bedrooms, 3 Bathrooms
Size: 2,500 sqft
Lot: 1,397 sqft
(13.78 ft X 101.38 ft)
MLS #: E12423824
Property Data
Built:
Taxes: $9,284.45 (2024)
Parking: 1 Detached
Virtual Tour
Townhouse in South Riverdale, Toronto, brought to you by Loree Meneguzzi
At 68 Boulton, where Leslieville sings, a rare release with refined offerings. Just steps from Queen, on a peaceful street, urban life and calm retreat. A modern gem with timeless style, sun-filled rooms that stretch a mile. But its the third floor that steals the show A spa-like ensuite, a private glow. A deep-soaked tub, a shower wide, a place where daily stress subsides. Your own top-level, luxe escape, where mornings start in tranquil shape. Parking tucked in at the rear, no circling blocks or fees to fear. It's POTL, but costs are lean, low fees keep things running clean.These homes don't often hit the stage, They're rarely found on MLS's page. So seize the moment, make it last in prime Leslieville, they move fast. Around the corner, Queen comes alive, with coffee shops and shops that thrive. From brunch at Bonjour to tacos near, the best of east-end life is here. Live music hums, the patios call, With vintage finds in every stall. A neighbourhood with soul and spark, by day it shines, by night its art.
Listed by RE/MAX HALLMARK REALTY LTD..
 Brought to you by your friendly REALTORS® through the MLS® System, courtesy of Brixwork for your convenience.
Brought to you by your friendly REALTORS® through the MLS® System, courtesy of Brixwork for your convenience.
Disclaimer: This representation is based in whole or in part on data generated by the Brampton Real Estate Board, Durham Region Association of REALTORS®, Mississauga Real Estate Board, The Oakville, Milton and District Real Estate Board and the Toronto Real Estate Board which assumes no responsibility for its accuracy.
Want To Know More?
Contact Loree now to learn more about this listing, or arrange a showing.
specifications
| type: | Townhouse |
| style: | 3-Storey |
| taxes: | $9,284.45 (2024) |
| bedrooms: | 3 |
| bathrooms: | 3 |
| frontage: | 13.78 ft |
| lot: | 1,397 sqft |
| sqft: | 2,500 sqft |
| parking: | 1 Detached |
