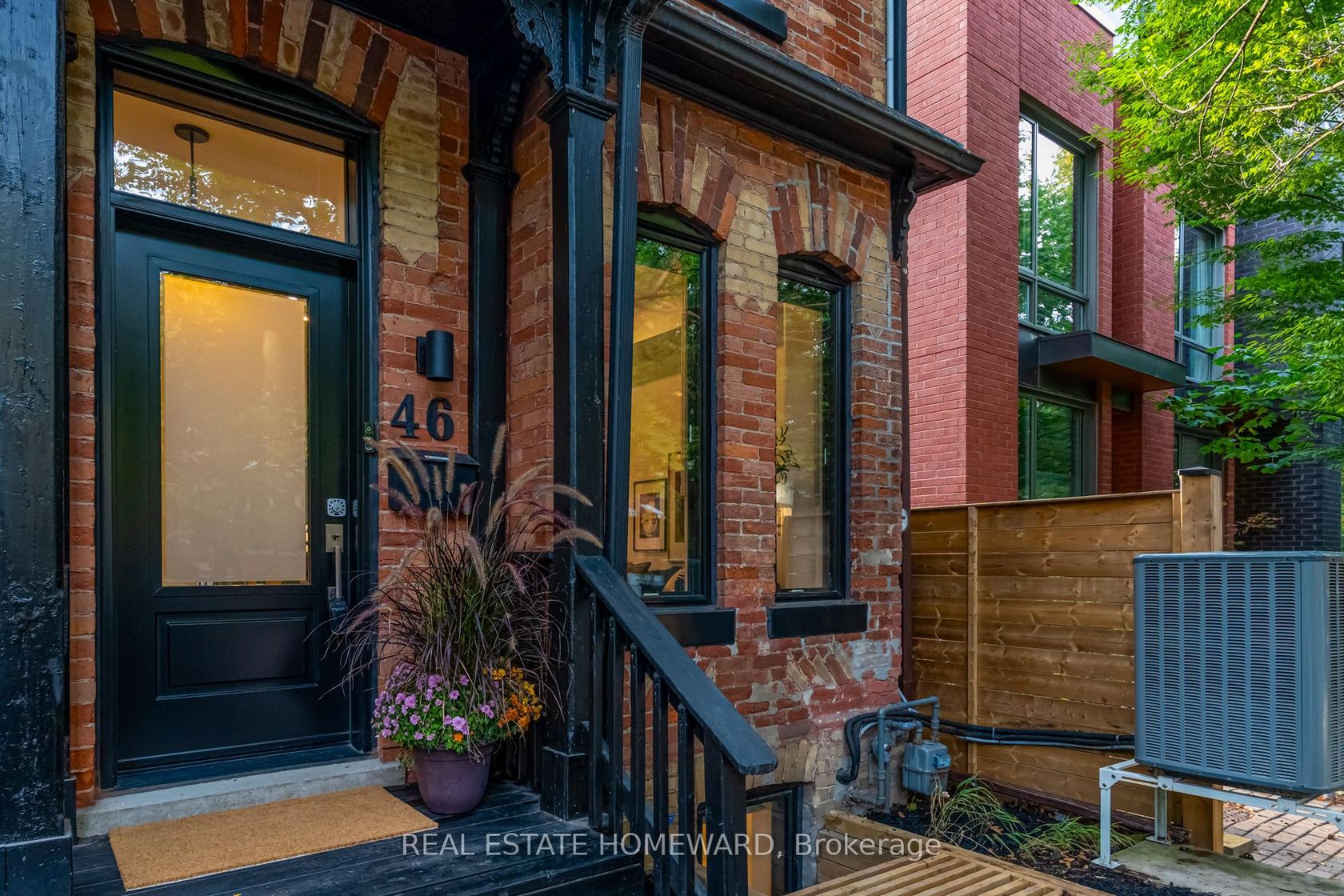46 Boulton Avenue, South Riverdale, Toronto (E12424221)

$1,699,000
46 Boulton Avenue
South Riverdale
Toronto
basic info
3 Bedrooms, 3 Bathrooms
Size: 1,500 sqft
Lot: 1,256 sqft
(15.00 ft X 83.75 ft)
MLS #: E12424221
Property Data
Built: 1925
Taxes: $7,276.94 (2025)
Parking: 1 Parking(s)
Virtual Tour
Semi-Detached in South Riverdale, Toronto, brought to you by Loree Meneguzzi
What if the home you've been waiting for is right here in Riverside? Have you been searching for a place where you can move in, maybe add a few personal touches, and then get back to life? What if that home wasn't just move-in ready but fully renovated (with permits) and located in one of Toronto's most connected neighbourhoods? Transit, restaurants, retail, schools, highways, great neighbours, and a thriving community, all within easy reach. Now picture it: a 3-storey Victorian semi with all the charm everyone dreams of, soaring ceilings, century-old character exterior red brick, that quintessential Victorian peaked dormer, with four levels of finished/functional space. Inside 46 Boulton Ave, you'll find 3+1 bedrooms, 3 bathrooms (2 with soothing heated floors), and a 3rd-floor primary retreat with an en-suite bath, walk-in closet, and a private loft-style den/office overlooking a west-facing balcony (with views of the City when the leaves drop). Perfect for those work-from-home scenarios. Situated on prime Boulton Avenue, just far enough North of Queen that the busyness of the Riverside strip is just out of reach, while close enough for a quick walk down to everything Riverside has to offer. This home was fully gutted in 2023, featuring new wiring, plumbing, HVAC, subflooring, flooring, custom millwork, windows, doors, roofs, and insulation, but the list doesn't end there. The basement was also dug down (approx. 8 feet) and a 3rd-floor dormer was added to maximize the space and create a primary retreat with 10-foot ceilings! This is a home that blends the best of both worlds: timeless Victorian architecture and the confidence of a modern renovation. Add in its unbeatable Riverside location, and you've got more than just a house; you've found a lifestyle. What if this is the one? Come see for yourself.
Listed by REAL ESTATE HOMEWARD.
 Brought to you by your friendly REALTORS® through the MLS® System, courtesy of Brixwork for your convenience.
Brought to you by your friendly REALTORS® through the MLS® System, courtesy of Brixwork for your convenience.
Disclaimer: This representation is based in whole or in part on data generated by the Brampton Real Estate Board, Durham Region Association of REALTORS®, Mississauga Real Estate Board, The Oakville, Milton and District Real Estate Board and the Toronto Real Estate Board which assumes no responsibility for its accuracy.
Want To Know More?
Contact Loree now to learn more about this listing, or arrange a showing.
specifications
| type: | Semi-Detached |
| style: | 3-Storey |
| taxes: | $7,276.94 (2025) |
| bedrooms: | 3 |
| bathrooms: | 3 |
| frontage: | 15.00 ft |
| lot: | 1,256 sqft |
| sqft: | 1,500 sqft |
| parking: | 1 Parking(s) |




















































































