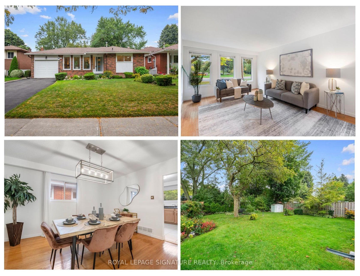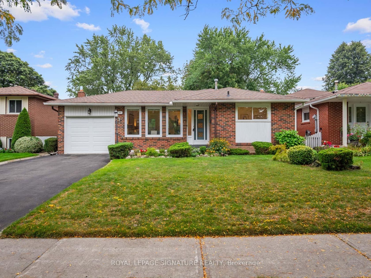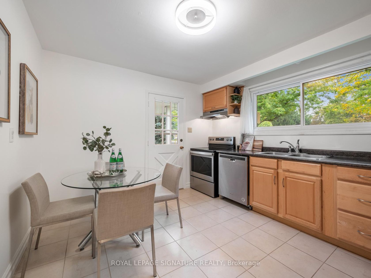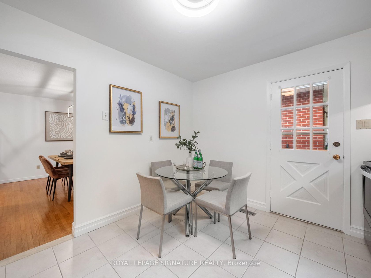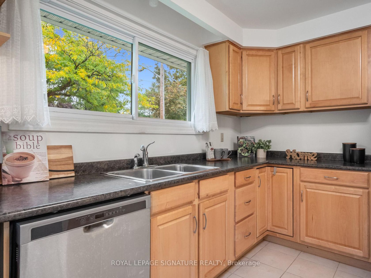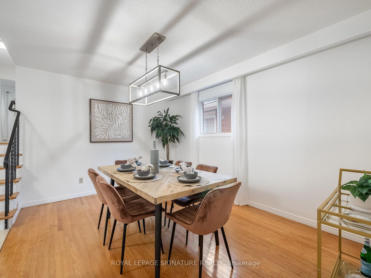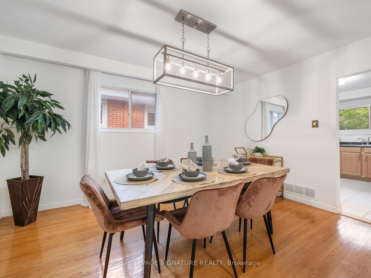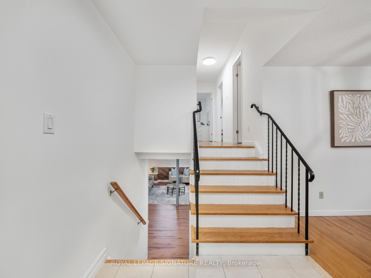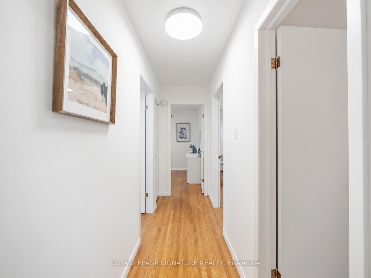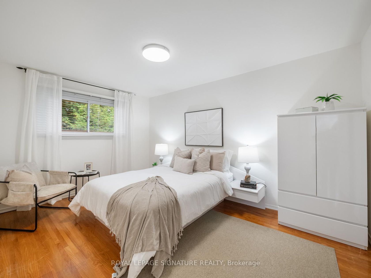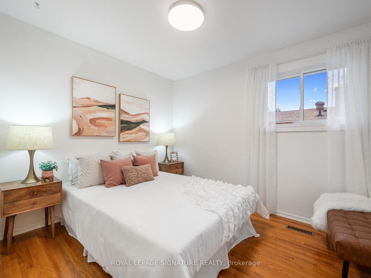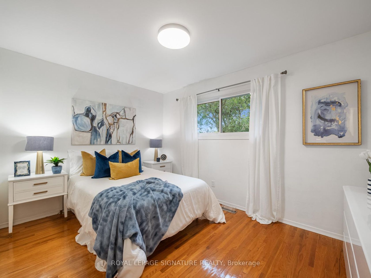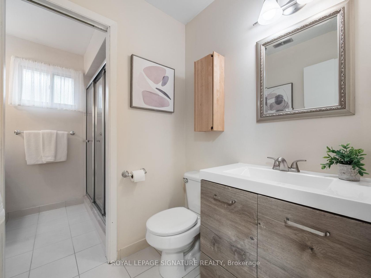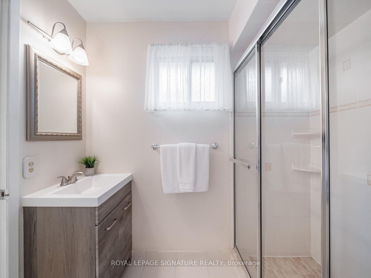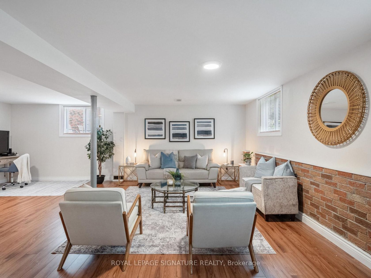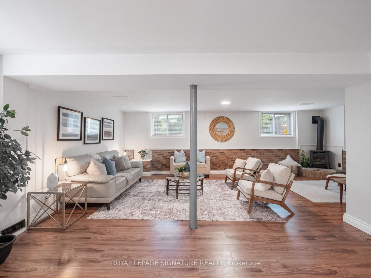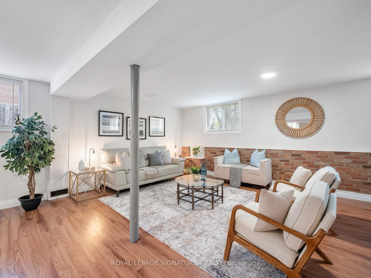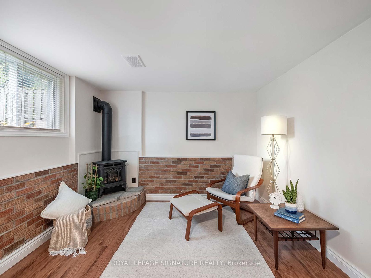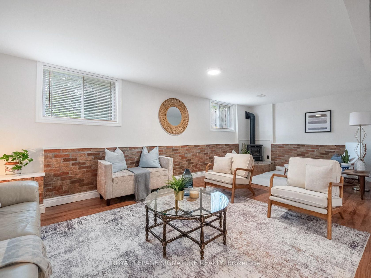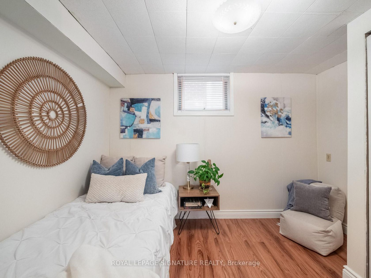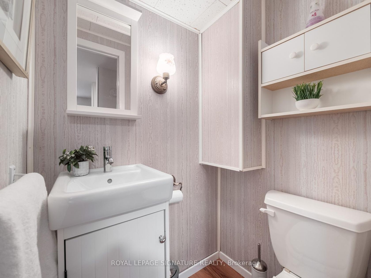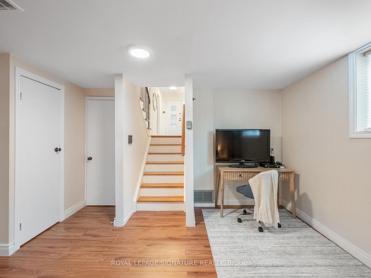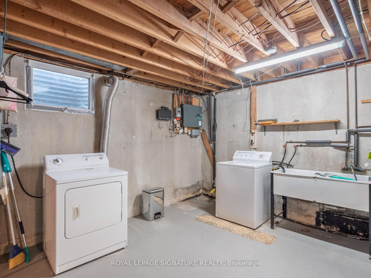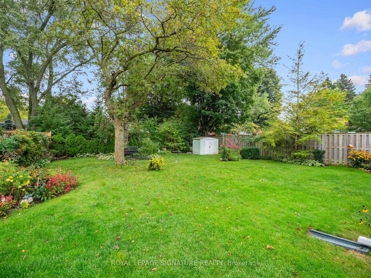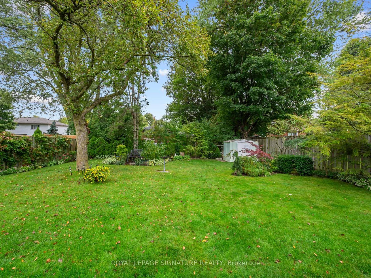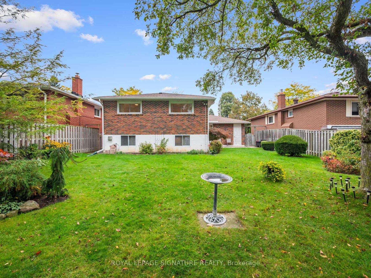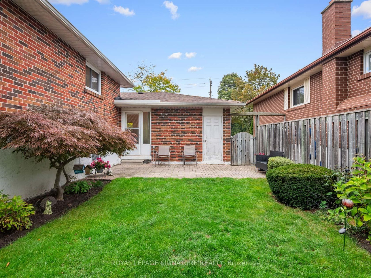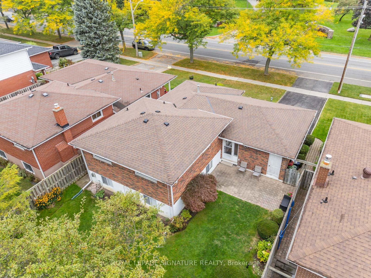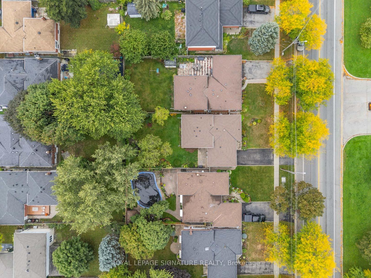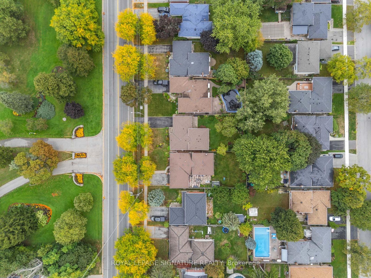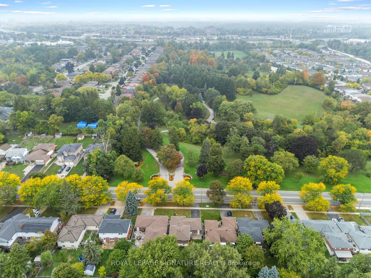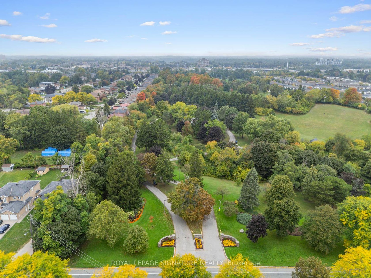393 Lawson Road, Centennial Scarborough, Toronto (E12425925)

$1,068,800
393 Lawson Road
Centennial Scarborough
Toronto
basic info
3 Bedrooms, 2 Bathrooms
Size: 1,100 sqft
Lot: 6,614 sqft
(50.00 ft X 132.28 ft)
MLS #: E12425925
Property Data
Taxes: $4,554.68 (2025)
Parking: 3 Attached
Virtual Tour
Detached in Centennial Scarborough, Toronto, brought to you by Loree Meneguzzi
Welcome to 393 Lawson Rd, a spacious and versatile four level back-split nestled in the heart of the Waterfront Community of West Rouge - one of Toronto's most desirable waterfront communities. Offering functional living space throughout the home - it is an ideal home for families who want comfort, convenience, and connection to nature. Step inside to a bright foyer leading to an updated kitchen with stainless steel appliances and direct side entrance access. Overlooking Adams Park, the kitchen offers a serene backdrop for everyday living. The formal dining and living areas are filled with natural light, with the living room featuring a walkout to a fully fenced backyard with stunning gardens - perfect for children, pets, and outdoor entertaining. Upstairs, you'll find 3 spacious bedrooms sharing a 4 piece semi-ensuite bathroom. Step down to the lower level and enjoy a bright, oversized family room with updated flooring. This is the perfect room for kids to play, and has enough space to use for multi-purposes - a family room, play room , home office or even a home gym! This level also features a 2 piece bathroom and convenient 4th bedroom, offering flexibility for parents or for overnight guests to stay. The unfinished basement includes plenty of additional storage space, the laundry area including a double laundry sink, a separate shower stall plus a workshop bench! With a attached single care garage and private 2-car driveway, theres plenty of parking for everyone. Location is unbeatable: steps to Adam's Park, top-rated schools, walk to Ravine Park Plaza; Metro grocery, Port Union bakery, Shoppers Drug Mart , banking, eateries, auto shop & more. This home is move-in ready, offers incredible value, and won't be available for long.
Listed by ROYAL LEPAGE SIGNATURE REALTY.
 Brought to you by your friendly REALTORS® through the MLS® System, courtesy of Brixwork for your convenience.
Brought to you by your friendly REALTORS® through the MLS® System, courtesy of Brixwork for your convenience.
Disclaimer: This representation is based in whole or in part on data generated by the Brampton Real Estate Board, Durham Region Association of REALTORS®, Mississauga Real Estate Board, The Oakville, Milton and District Real Estate Board and the Toronto Real Estate Board which assumes no responsibility for its accuracy.
Want To Know More?
Contact Loree now to learn more about this listing, or arrange a showing.
specifications
| type: | Detached |
| style: | Backsplit 4 |
| taxes: | $4,554.68 (2025) |
| bedrooms: | 3 |
| bathrooms: | 2 |
| frontage: | 50.00 ft |
| lot: | 6,614 sqft |
| sqft: | 1,100 sqft |
| parking: | 3 Attached |
