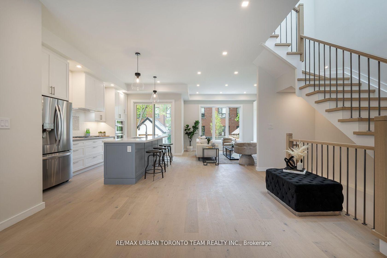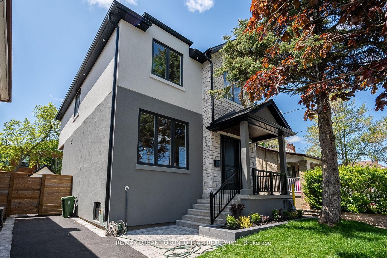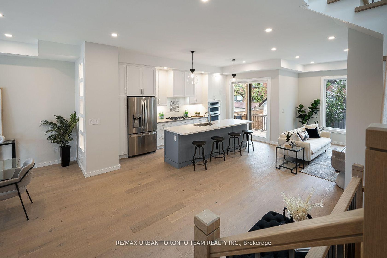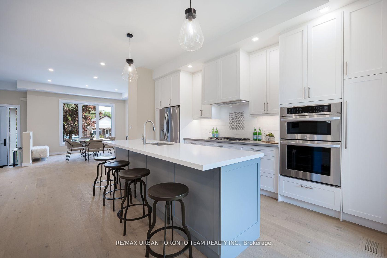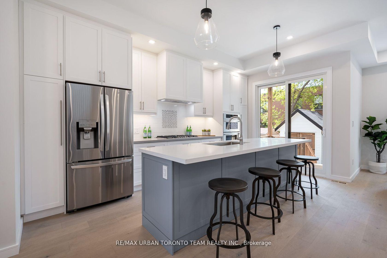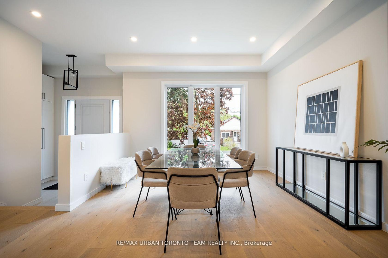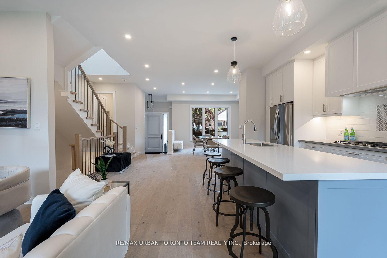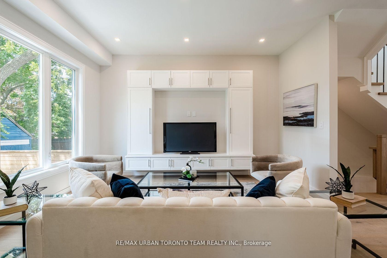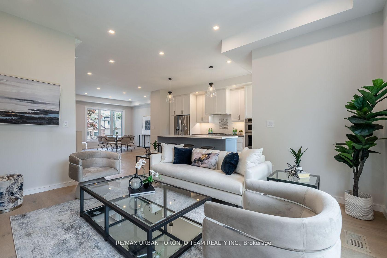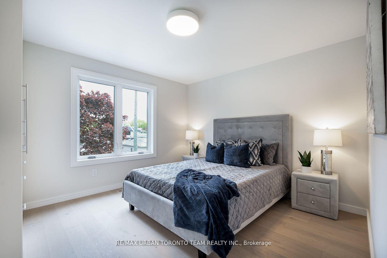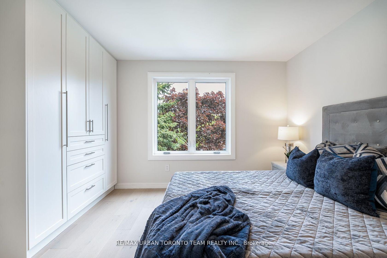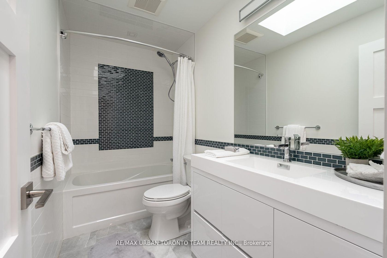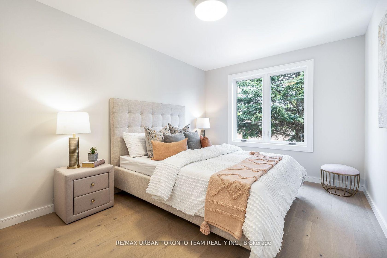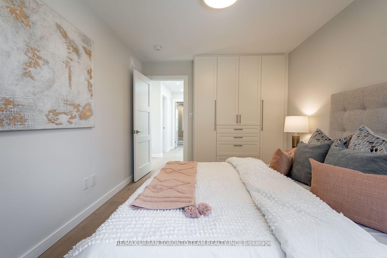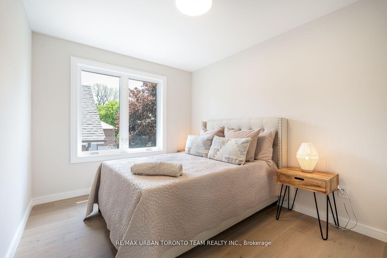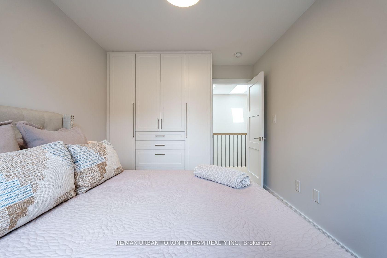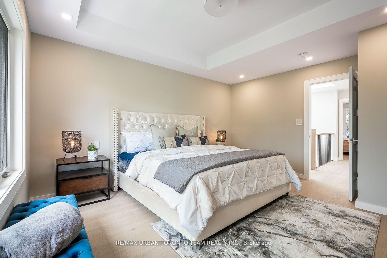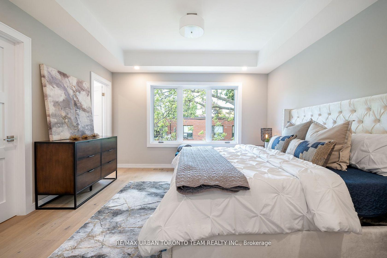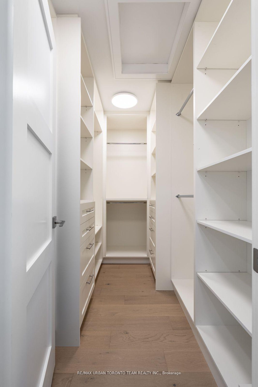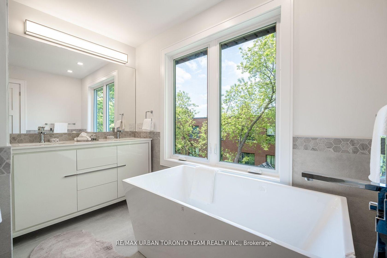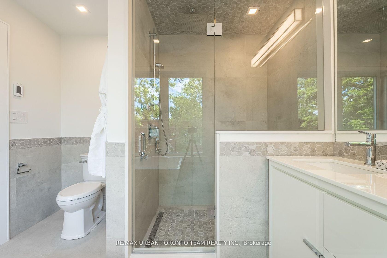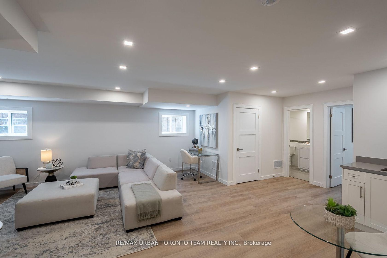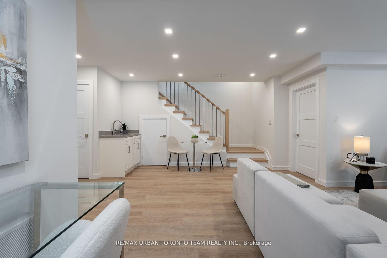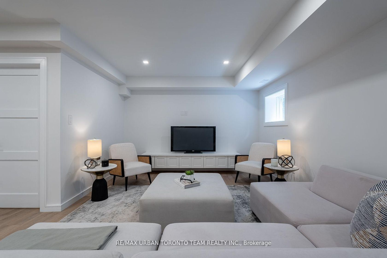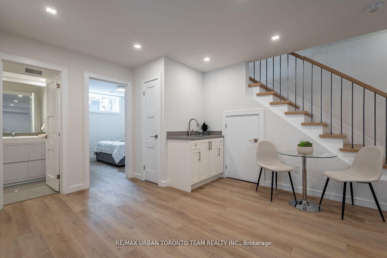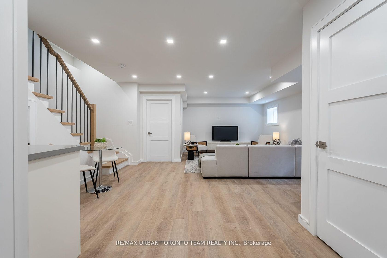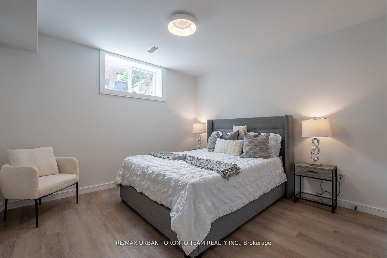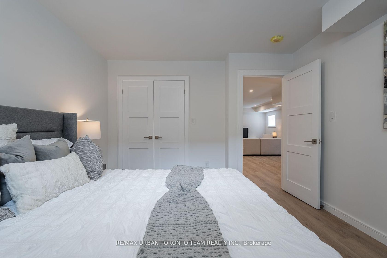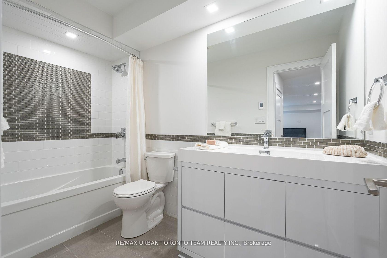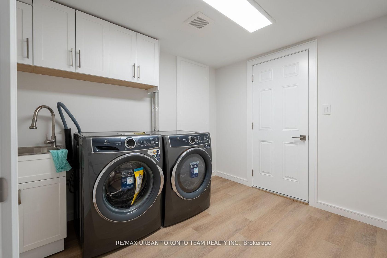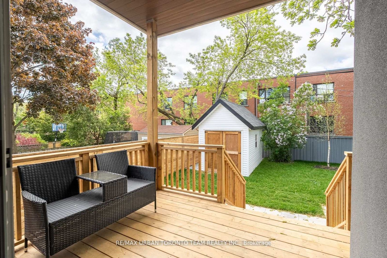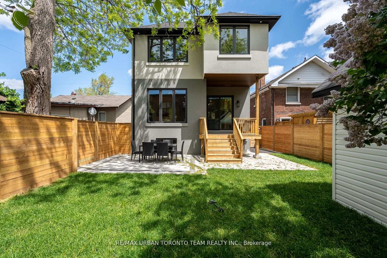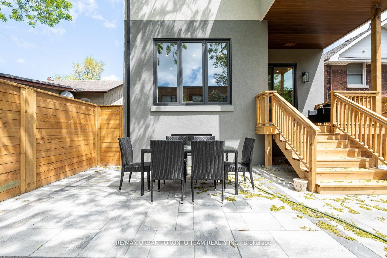26 Kalmar Avenue, Cliffside, Toronto (E12426022)
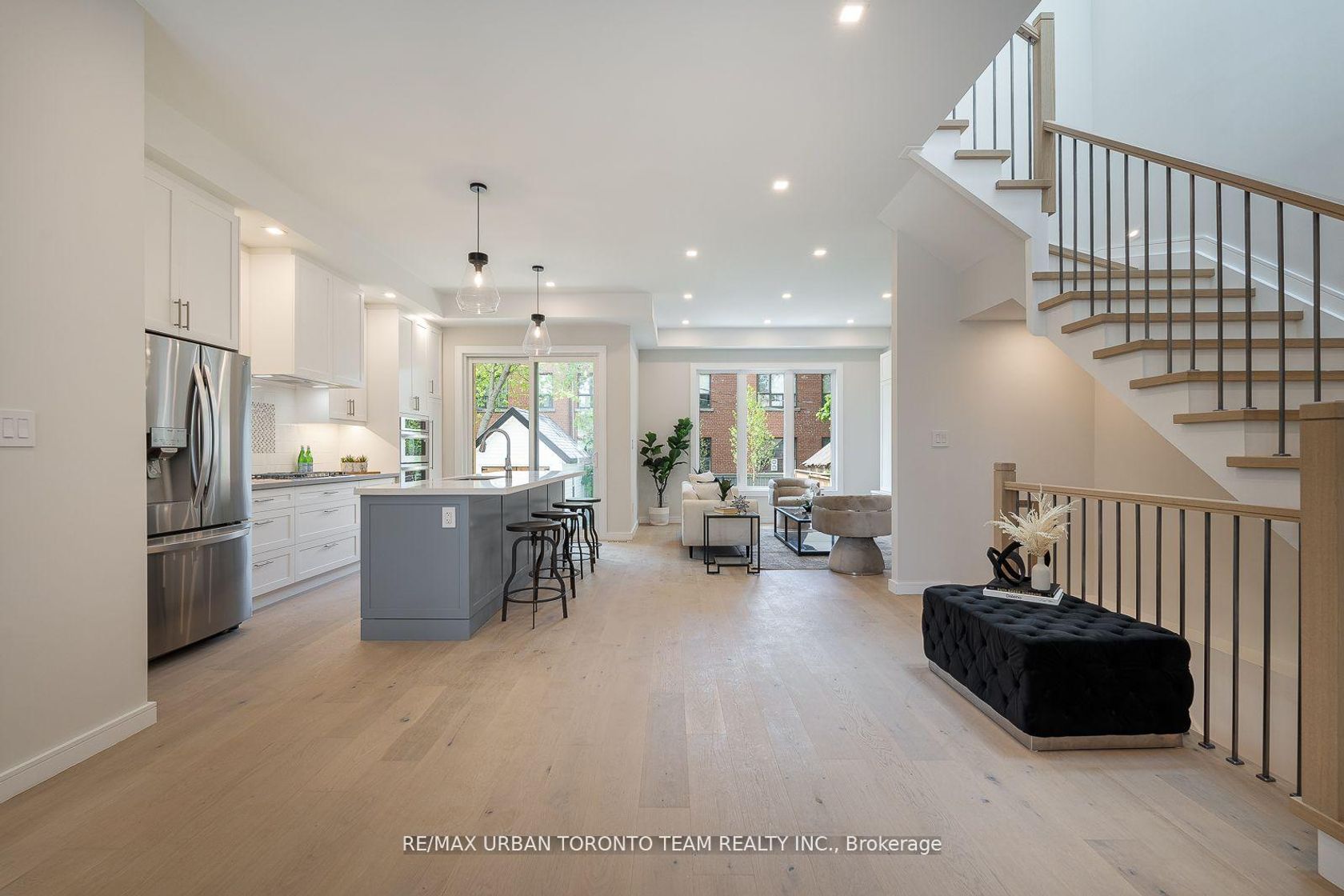
$1,719,900
26 Kalmar Avenue
Cliffside
Toronto
basic info
4 Bedrooms, 4 Bathrooms
Size: 2,000 sqft
Lot: 3,325 sqft
(35.00 ft X 95.00 ft)
MLS #: E12426022
Property Data
Taxes: $8,739.87 (2024)
Parking: 3 Parking(s)
Detached in Cliffside, Toronto, brought to you by Loree Meneguzzi
Newly Built Roughly 3100 Sqft Of Living Space. This Luxury Home Has 4 Plus 1 Bedrooms, 4 Bathrooms And A Private Drive In Birch Cliff Neighbourhood Of Toronto. Open Concept Main Floor Has A Bright And Functional Layout With Large Windows, 10 Foot Ceilings And Natural Hardwood Flooring Throughout, Includes A Custom Built In Entertainment Unit In The Living Room. Expansive Chef's Kitchen Featuring A Large Kitchen Island, Quartz Countertops, Upgraded Stainless Steel Appliances, A Wine Fridge And Ample Cabinetry. 4 Large Airy Bedrooms With Custom Built-In Closets And 8 Foot Ceilings With A 4 Piece Bathroom In The Hall. The Master Bedroom Includes A Walk-in Closet With Built In Organizers And A Spa Like 5-Piece Bathroom With Shower Room And A Gorgeous Soaker Tub. All The Bathrooms Of The House Are Equipped With Heated Floors. Fully Finished Basement Includes A Sitting Room Complete With Built In Wet Bar Gorgeous 4 Piece Bathroom, Additional Bedroom And A Full Sized Laundry Room. 14 Foot Hornbeam Trees Are being Planted In the Backyard For Extra Privacy.
Listed by RE/MAX URBAN TORONTO TEAM REALTY INC..
 Brought to you by your friendly REALTORS® through the MLS® System, courtesy of Brixwork for your convenience.
Brought to you by your friendly REALTORS® through the MLS® System, courtesy of Brixwork for your convenience.
Disclaimer: This representation is based in whole or in part on data generated by the Brampton Real Estate Board, Durham Region Association of REALTORS®, Mississauga Real Estate Board, The Oakville, Milton and District Real Estate Board and the Toronto Real Estate Board which assumes no responsibility for its accuracy.
Want To Know More?
Contact Loree now to learn more about this listing, or arrange a showing.
specifications
| type: | Detached |
| style: | 2-Storey |
| taxes: | $8,739.87 (2024) |
| bedrooms: | 4 |
| bathrooms: | 4 |
| frontage: | 35.00 ft |
| lot: | 3,325 sqft |
| sqft: | 2,000 sqft |
| parking: | 3 Parking(s) |
