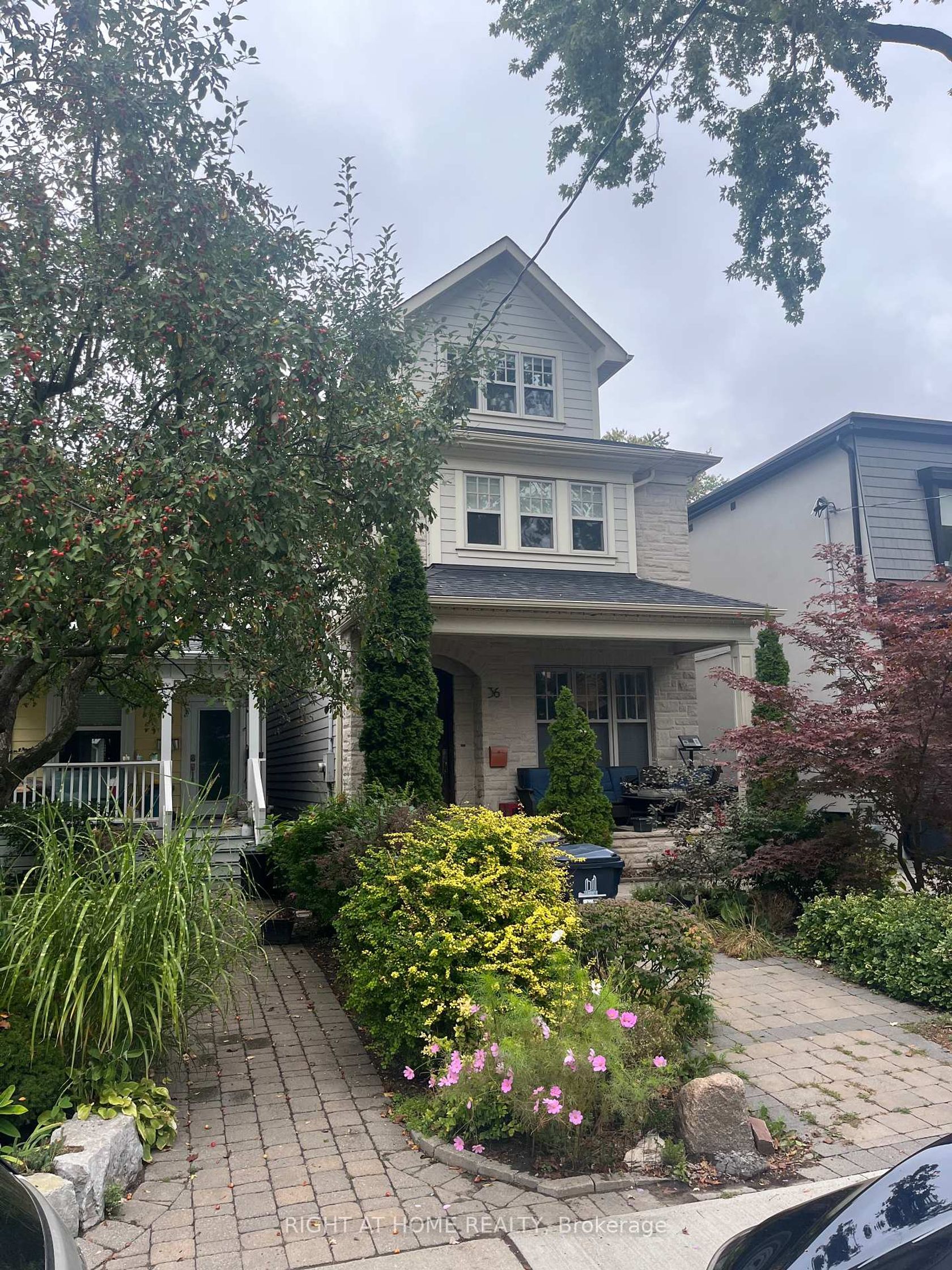36 Shudell Avenue, Jones, Toronto (E12429348)

$2,500,000
36 Shudell Avenue
Jones
Toronto
basic info
4 Bedrooms, 4 Bathrooms
Size: 3,000 sqft
Lot: 3,075 sqft
(25.00 ft X 123.00 ft)
MLS #: E12429348
Property Data
Built:
Taxes: $11,288.69 (2025)
Parking: 3 Detached
Detached in Jones, Toronto, brought to you by Loree Meneguzzi
This 4-bedroom, 3.5-washroom detached 2.5-storey home in Toronto is in good to very good condition and showcases quality finishes throughout. The main floor includes a foyer, living room, dining room, kitchen/family room combination, and a 2-piece washroom, with hardwood flooring throughout except for heated marble tile in the foyer and washroom. The kitchen/family room features a walk-out to the rear yard, gas fireplace, built-in wall unit, granite countertops, marble backsplash, and high-end stainless steel appliances, complemented by crown moulding and pot lights. The second floor offers three bedrooms, a laundry closet, a 4-piece washroom, and a master suite with a vaulted ceiling, pot lights, gas fireplace, built-in wall unit, walk-in closet, and an ensuite 5-piece washroom with marble countertops, his and hers sinks, a free-standing bathtub, and a separate glass-enclosed shower, while the additional 4-piece washroom includes a deep soaker tub and granite countertop. The third floor features a loft with vaulted ceiling and pot lights, a 4-piece washroom with caesarstone countertop, free-standing tub, and separate glass-enclosed shower, along with a bedroom that includes a walk-in closet and Juliet balcony; all closets throughout the home have organizers. The interior is clean, well-kept, and finished with hardwood, heated marble, porcelain tile, and other high-end details.
Listed by RIGHT AT HOME REALTY.
 Brought to you by your friendly REALTORS® through the MLS® System, courtesy of Brixwork for your convenience.
Brought to you by your friendly REALTORS® through the MLS® System, courtesy of Brixwork for your convenience.
Disclaimer: This representation is based in whole or in part on data generated by the Brampton Real Estate Board, Durham Region Association of REALTORS®, Mississauga Real Estate Board, The Oakville, Milton and District Real Estate Board and the Toronto Real Estate Board which assumes no responsibility for its accuracy.
Want To Know More?
Contact Loree now to learn more about this listing, or arrange a showing.
specifications
| type: | Detached |
| style: | 2-Storey |
| taxes: | $11,288.69 (2025) |
| bedrooms: | 4 |
| bathrooms: | 4 |
| frontage: | 25.00 ft |
| lot: | 3,075 sqft |
| sqft: | 3,000 sqft |
| parking: | 3 Detached |








