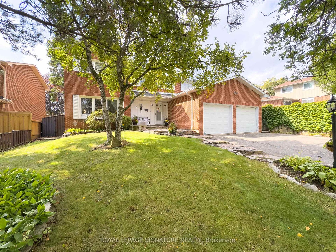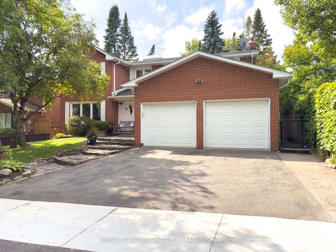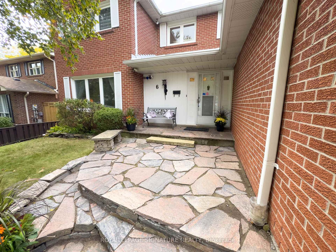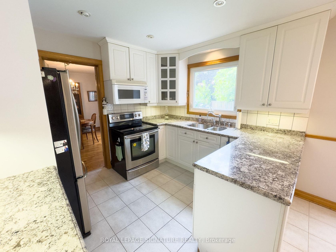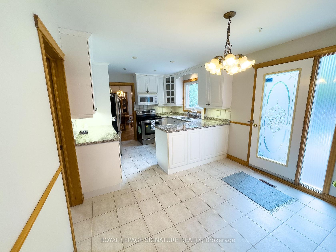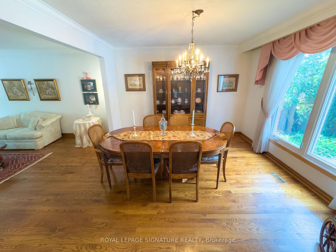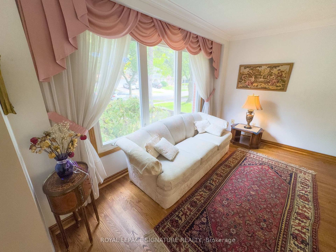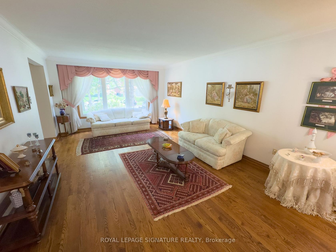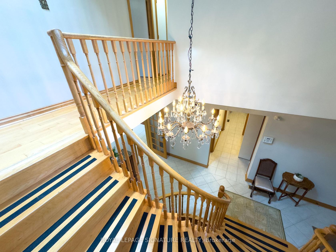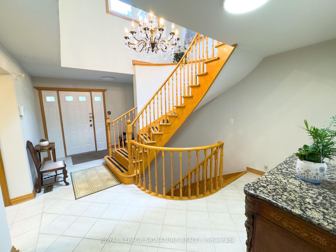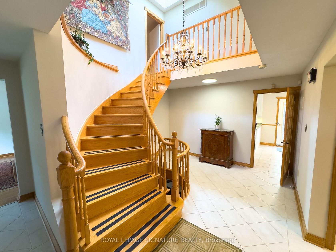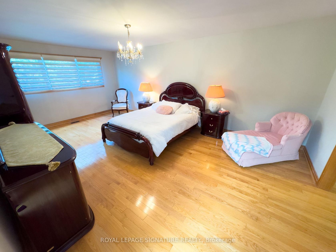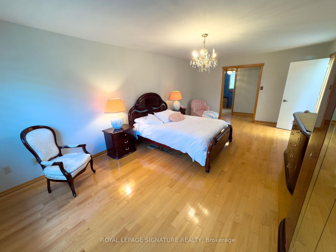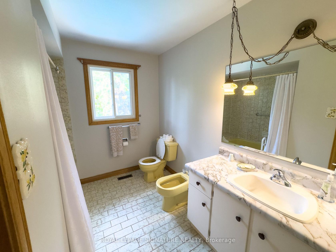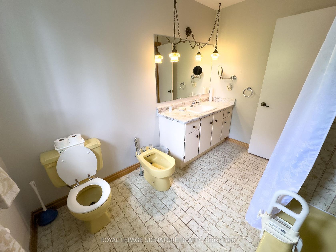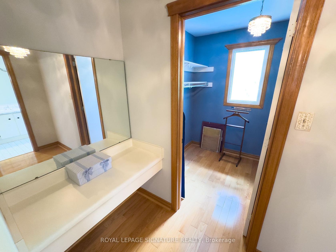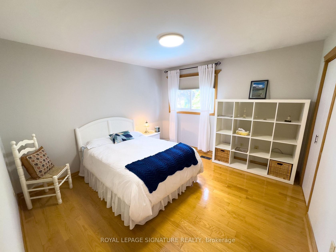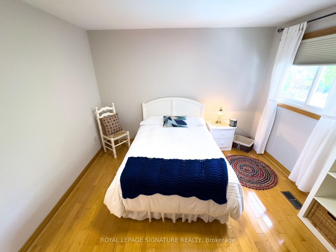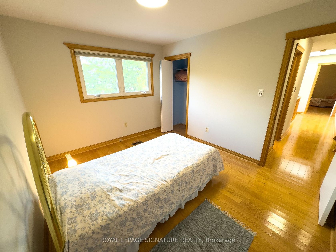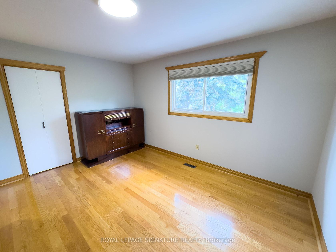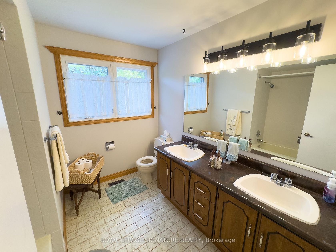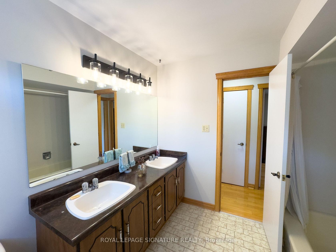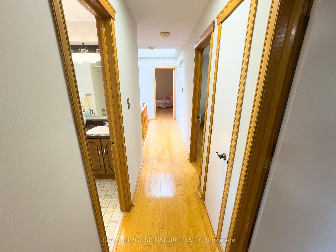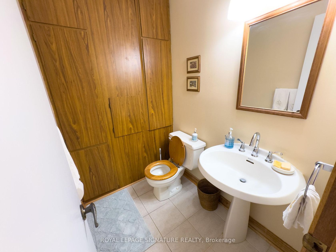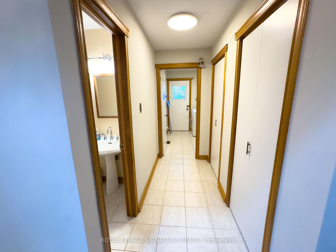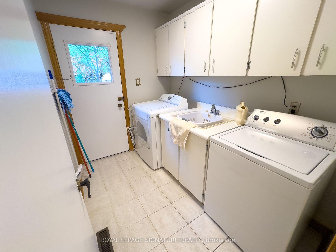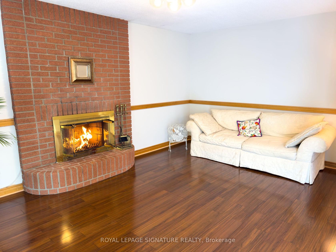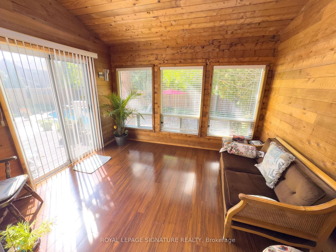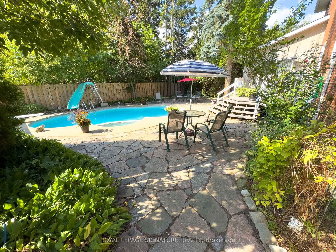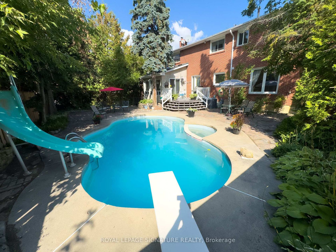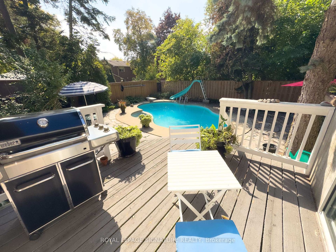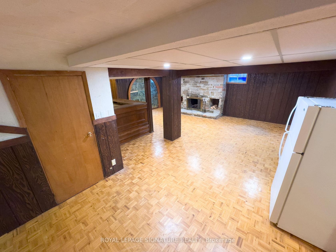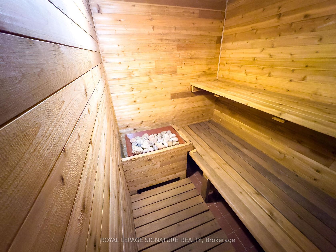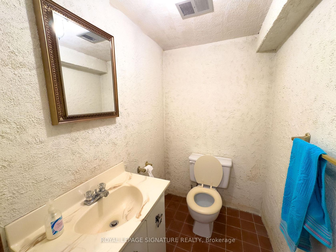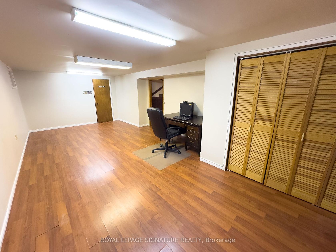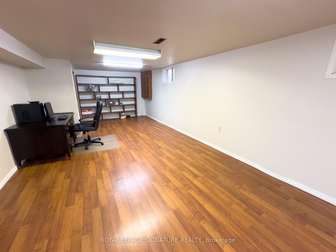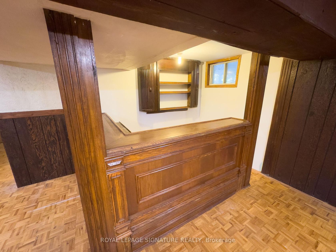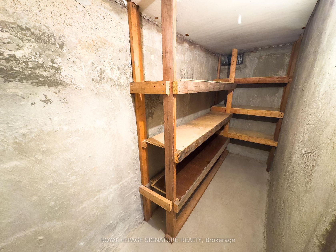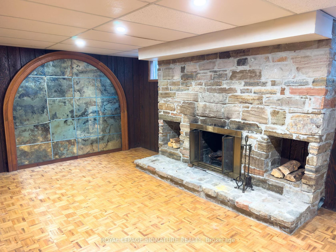6 Satchell Boulevard, Centennial Scarborough, Toronto (E12430119)
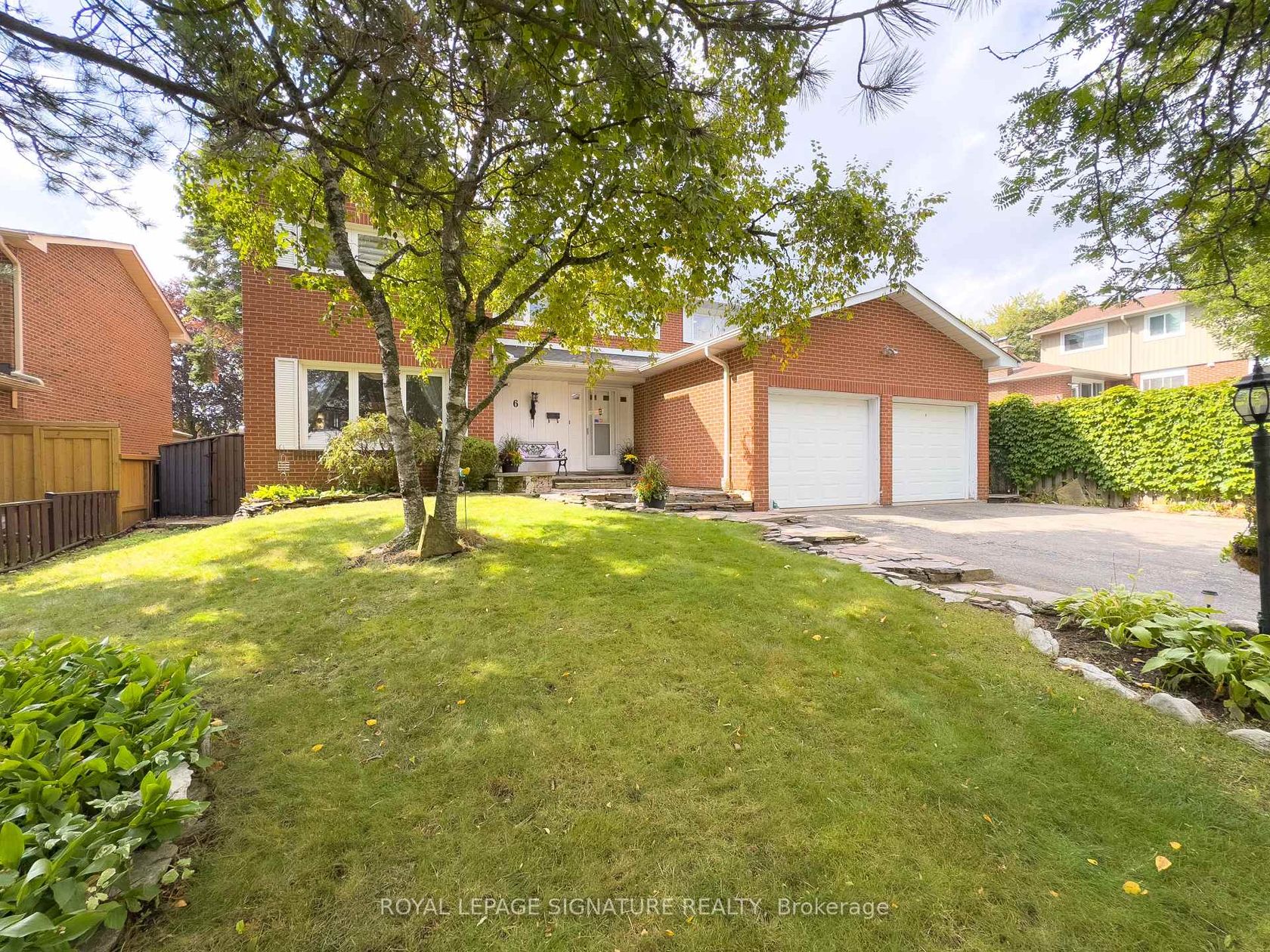
$999,999
6 Satchell Boulevard
Centennial Scarborough
Toronto
basic info
4 Bedrooms, 4 Bathrooms
Size: 2,500 sqft
Lot: 6,600 sqft
(60.00 ft X 110.00 ft)
MLS #: E12430119
Property Data
Built: 3150
Taxes: $6,108.11 (2025)
Parking: 5 Attached
Virtual Tour
Detached in Centennial Scarborough, Toronto, brought to you by Loree Meneguzzi
A MUST SEE IN PERSON PROPERTY. photos DO NOT DO THIS PROPERTY JUSTICE .WE HAVE TWO OPEN HOUSES SAT SUN 4th & 5th Oct Step into this beautifully maintained Centennial home, cherished by the same owners for over 39 years. Enjoy a backyard oasis with an inground pool, hot tub, granite terraces, and BBQ patio. Perfect for entertaining. The open-plan, renovated kitchen features marble countertops, upgraded cabinets, a Samsung stove, and a stainless steel Fridge/freezer, and overlooks the family living room with a wood-burning fireplace. The finished basement features a huge 5th bedroom, complete with a changing room, shower, and Sauna. Additionally, it offers a large rec room with a fireplace and a dry bar, providing comfort and versatility. Modern upgrades, fresh paint, top-quality blinds, and ample storage make this a truly move-in-ready family home in a quiet, desirable neighbourhood. UPGRADES Kitchen renovated (2010) with marble countertops & backsplash lighting. Roof (2016 ) All windows were replaced in (2015). Second-floor windows are large and interchangeable for easy cleaning from within the home (no Ladders required). All window blinds are premium quality upgraded (2006 & 2014) and in excellent condition. Walls painted (2025), new light fixtures (2025). Top-of-the-line window blinds in excellent condition. In-ground pool, hot tub, granite terraces, and BBQ patio. Rec room with wood-burning fireplace & dry bar. Basement sauna + 5th bedroom (ideal for in-law suite or office). Double garage, central vac, security alarm, pantry/cold room, laundry chute....
Listed by ROYAL LEPAGE SIGNATURE REALTY.
 Brought to you by your friendly REALTORS® through the MLS® System, courtesy of Brixwork for your convenience.
Brought to you by your friendly REALTORS® through the MLS® System, courtesy of Brixwork for your convenience.
Disclaimer: This representation is based in whole or in part on data generated by the Brampton Real Estate Board, Durham Region Association of REALTORS®, Mississauga Real Estate Board, The Oakville, Milton and District Real Estate Board and the Toronto Real Estate Board which assumes no responsibility for its accuracy.
Want To Know More?
Contact Loree now to learn more about this listing, or arrange a showing.
specifications
| type: | Detached |
| style: | 2-Storey |
| taxes: | $6,108.11 (2025) |
| bedrooms: | 4 |
| bathrooms: | 4 |
| frontage: | 60.00 ft |
| lot: | 6,600 sqft |
| sqft: | 2,500 sqft |
| parking: | 5 Attached |
