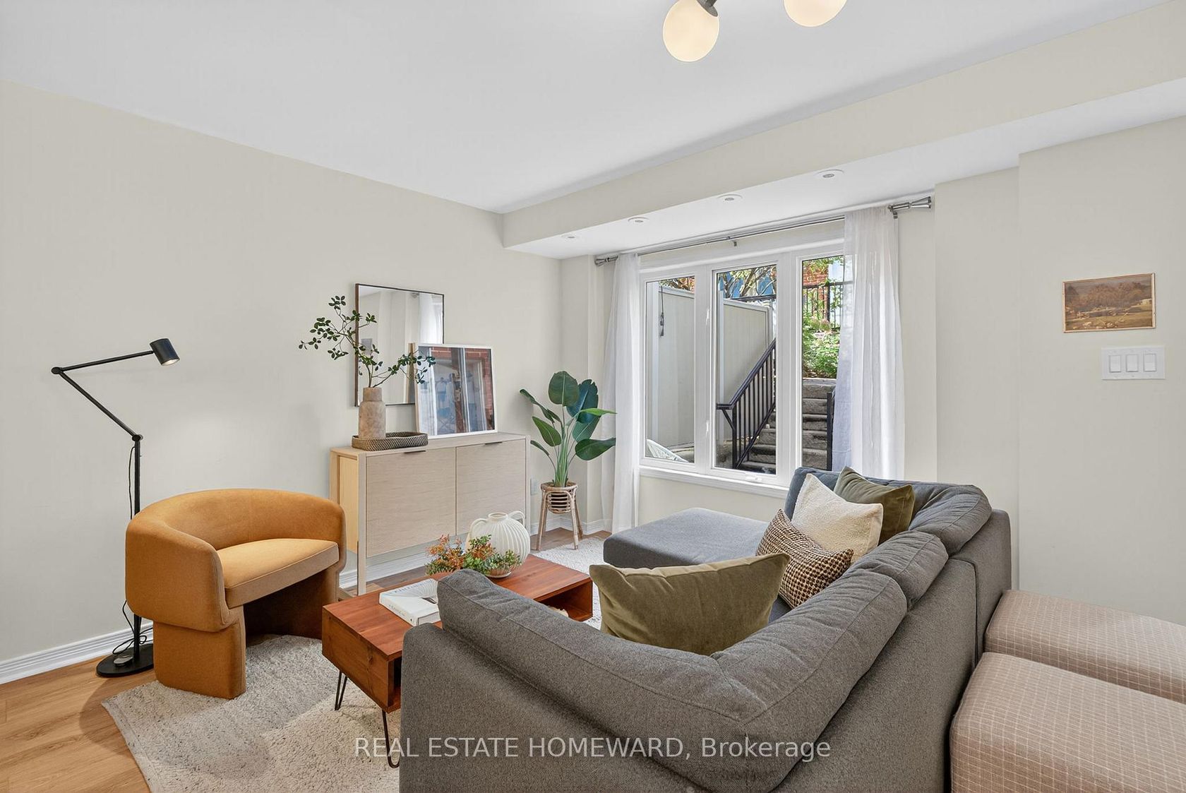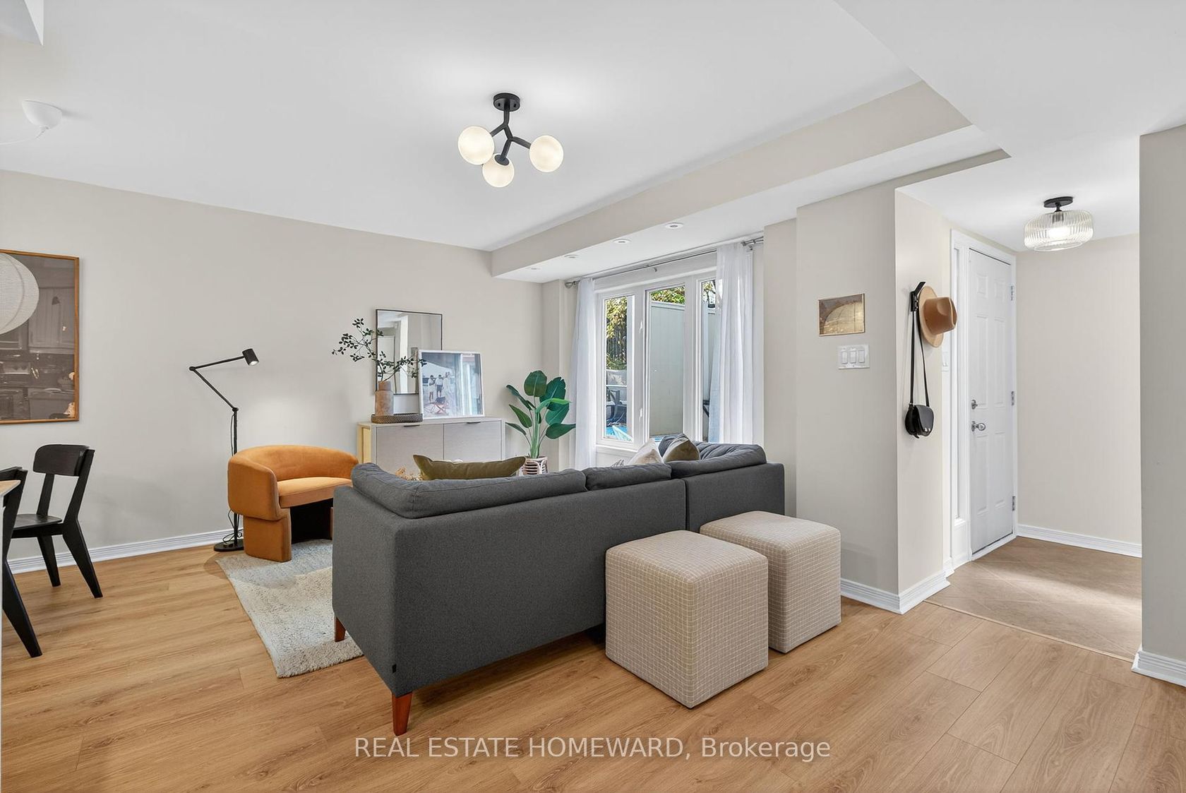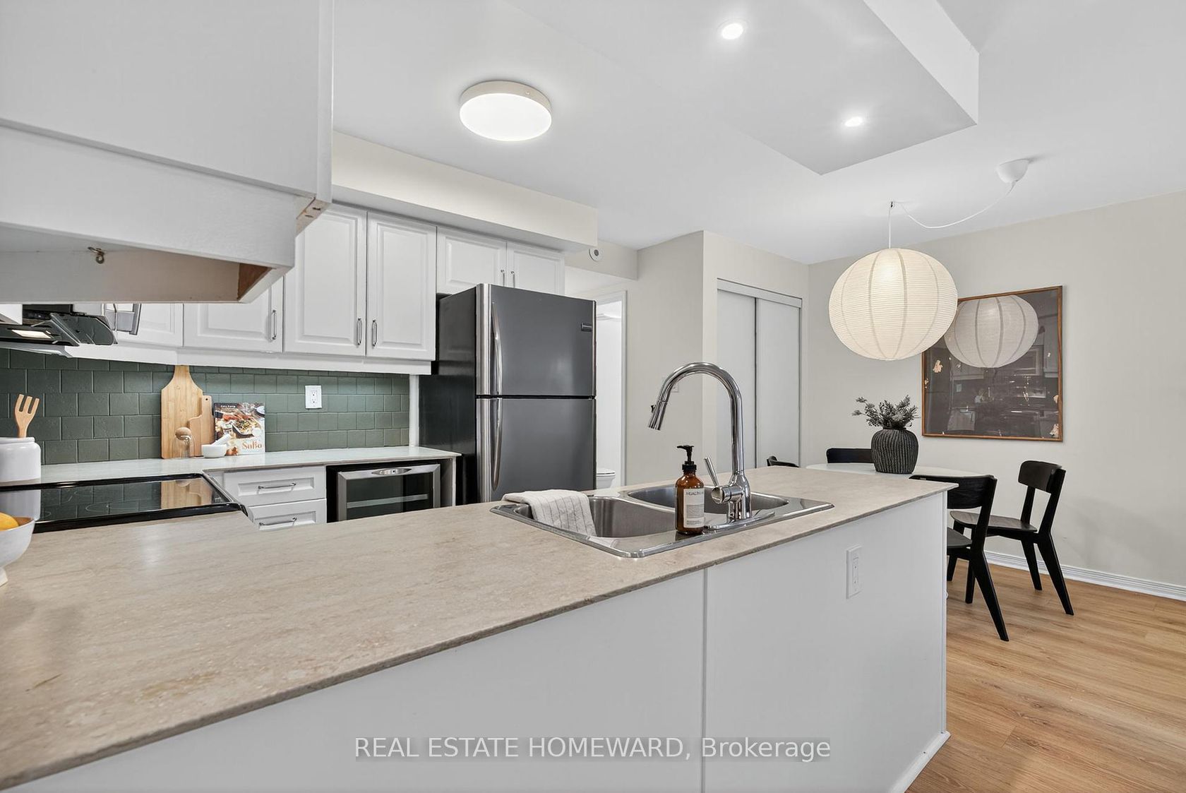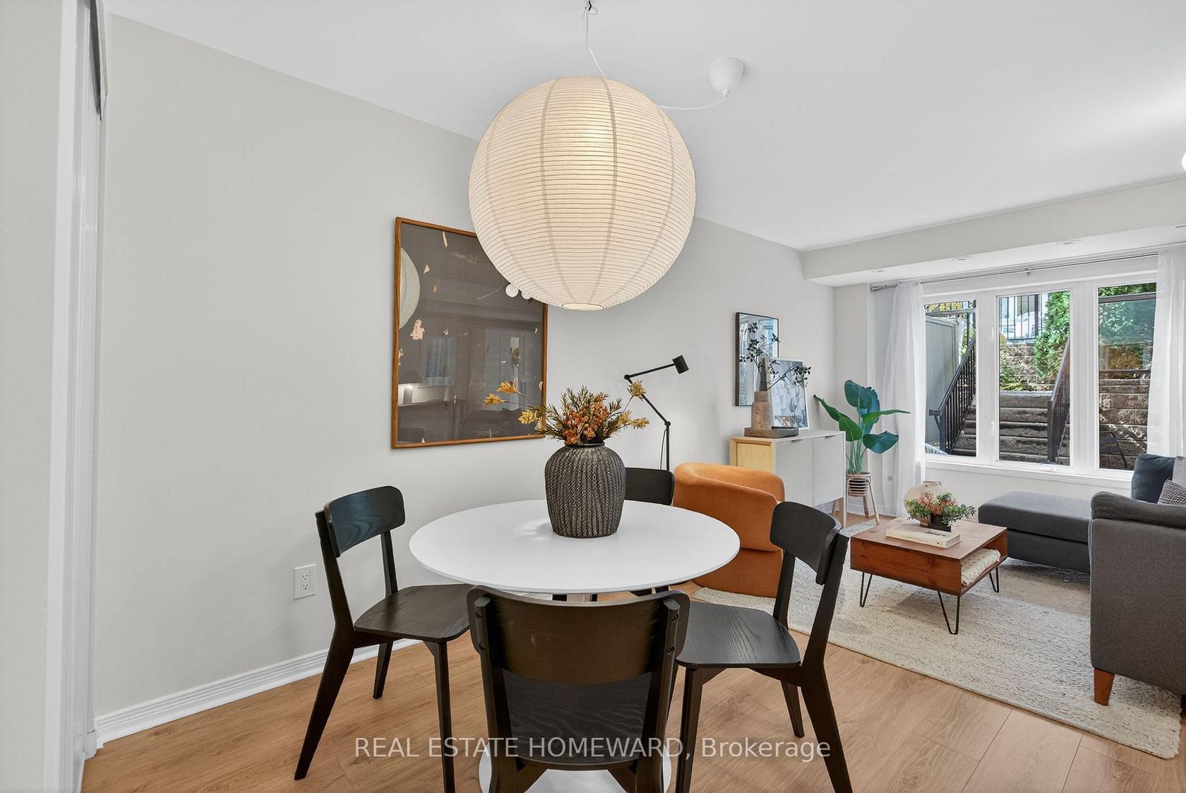1 - 11 Frances Loring Lane, South Riverdale, Toronto (E12431890)

$779,000
1 - 11 Frances Loring Lane
South Riverdale
Toronto
basic info
2 Bedrooms, 2 Bathrooms
Size: 800 sqft
MLS #: E12431890
Property Data
Taxes: $3,204 (2025)
Levels: 1
Virtual Tour
Townhouse in South Riverdale, Toronto, brought to you by Loree Meneguzzi
Come find out what's behind door #1... full of surprises, this 2 bedroom, 2 bathroom townhouse in the coveted Rivertowne community offers not just the home, but the lifestyle you've been searching for. Enjoy your morning coffee on the private east-facing back patio and golden-hour drinks on the west-facing front terrace as friends and neighbours pass by to say hi. If happy hour on the patio turns into a spontaneous dinner party, you have the perfect open flow space to entertain all night. Picture walking home from work everyday through the tree-lined footpaths in this warm community, right up to your front door - no elevator waits involved. Inside and out, its the best of both condo convenience and freehold neighbourhood vibe. The kind of place you can grow into as life unfolds, in a neighbourhood you'll never want to leave. South Riverdale's energy, charm and endless amenities are at your doorstep. For the green-seekers: Joel Weeks Park sits at the foot of your street, Jimmie Simpson Park is just around the corner, and Riverdale Park - with its iconic city skyline views - is only a short stroll away. For the vibe-seekers: Queen East offers lively shops, trendy cafés, and one of Torontos best food scenes. And for the workaholics: don't stress - you're still just minutes from Downtown. Not one but TWO parking spots (one presently rented out for $125/ month - think extra income!), a storage locker and high-speed Beanfield internet included in maintenance fees (no lag for your Netflix binge). It's no wonder why this townhouse is #1 in both the address, and your heart. No agent? No problem. Reach out directly - we'd be happy to arrange a private showing.
Listed by REAL ESTATE HOMEWARD.
 Brought to you by your friendly REALTORS® through the MLS® System, courtesy of Brixwork for your convenience.
Brought to you by your friendly REALTORS® through the MLS® System, courtesy of Brixwork for your convenience.
Disclaimer: This representation is based in whole or in part on data generated by the Brampton Real Estate Board, Durham Region Association of REALTORS®, Mississauga Real Estate Board, The Oakville, Milton and District Real Estate Board and the Toronto Real Estate Board which assumes no responsibility for its accuracy.
Want To Know More?
Contact Loree now to learn more about this listing, or arrange a showing.
specifications
| type: | Townhouse |
| style: | Stacked Townhouse |
| taxes: | $3,204 (2025) |
| maintenance: | $777.83 |
| bedrooms: | 2 |
| bathrooms: | 2 |
| levels: | 1 storeys |
| sqft: | 800 sqft |
| parking: | 2 Underground |


































































