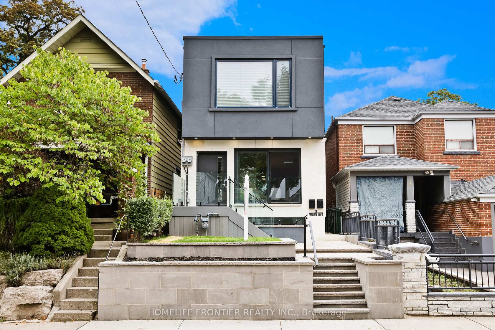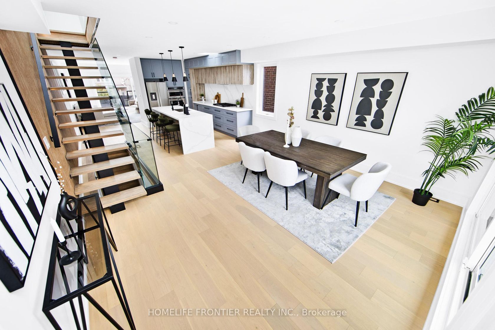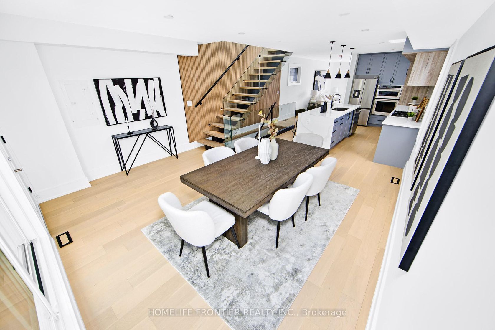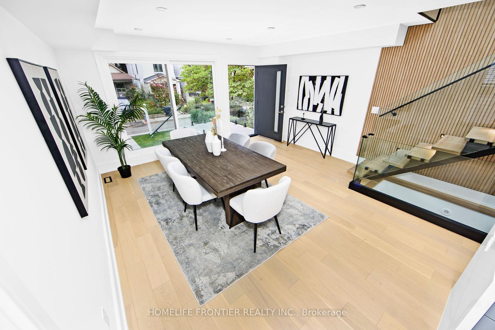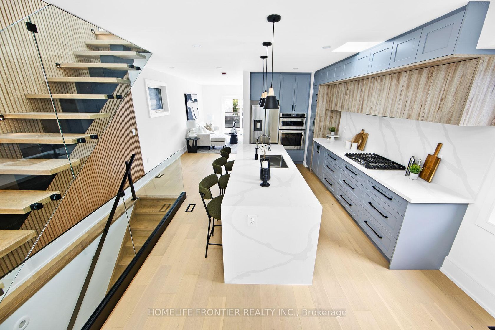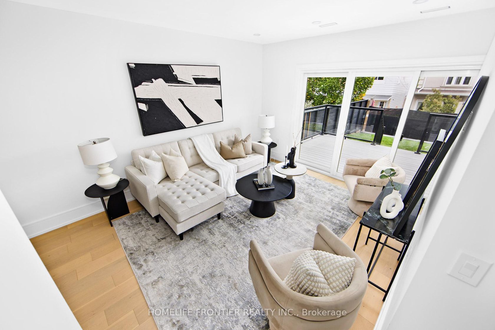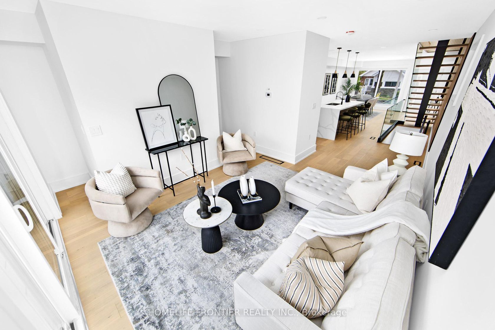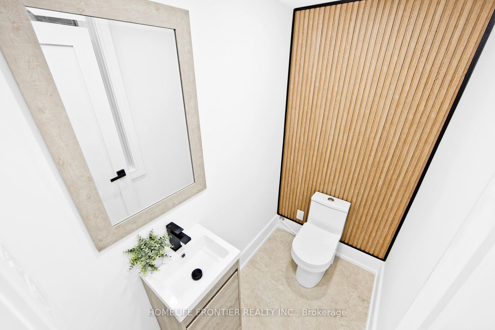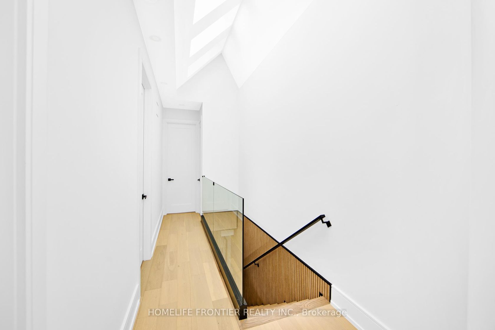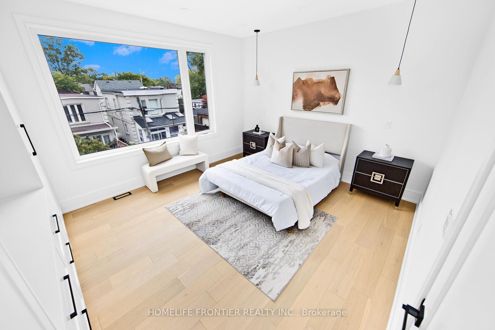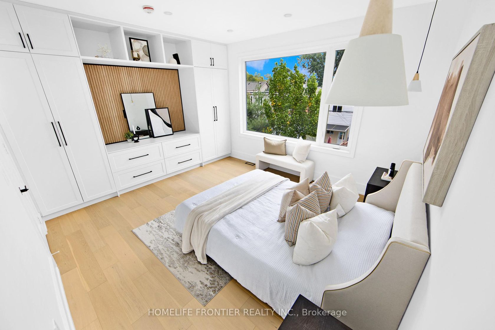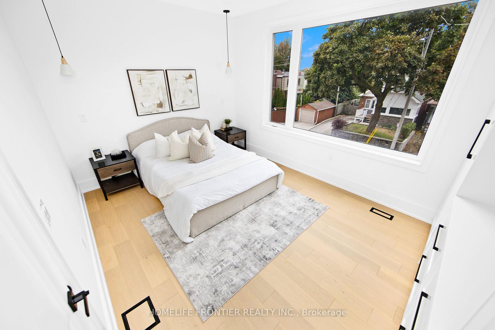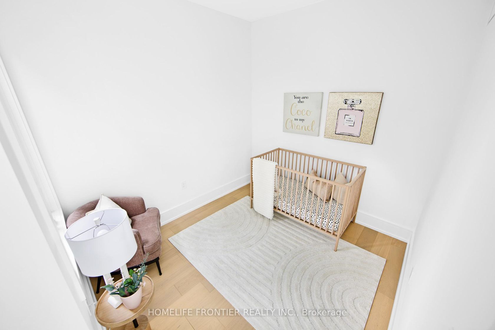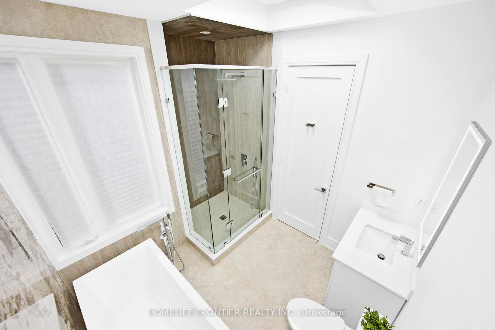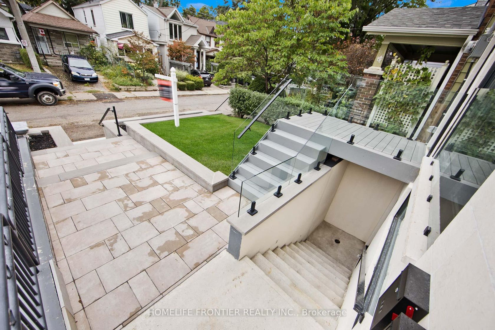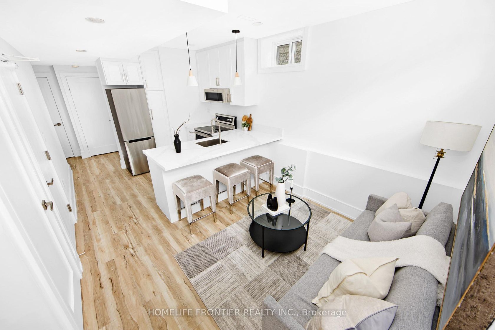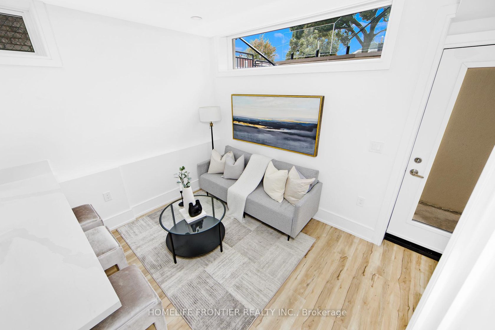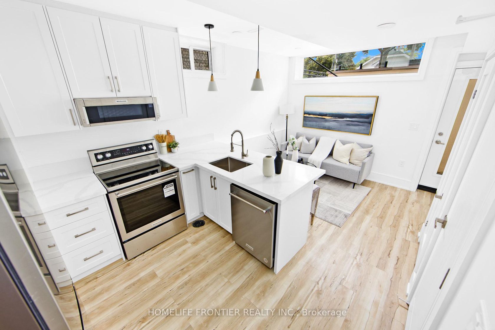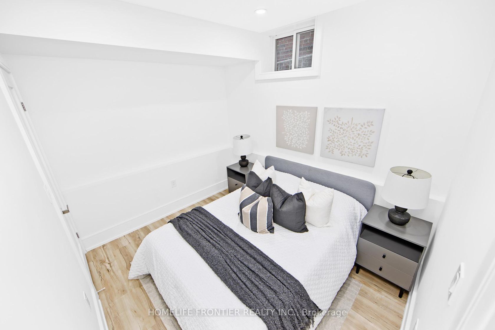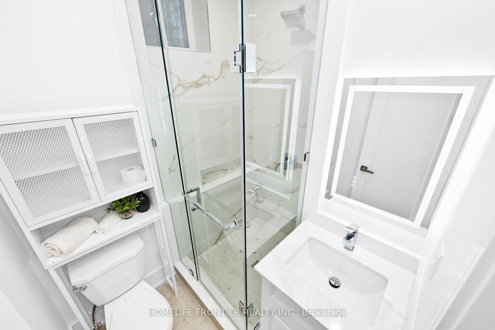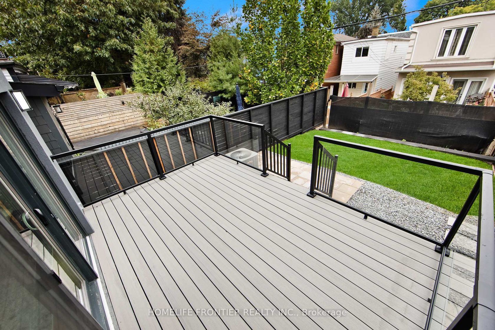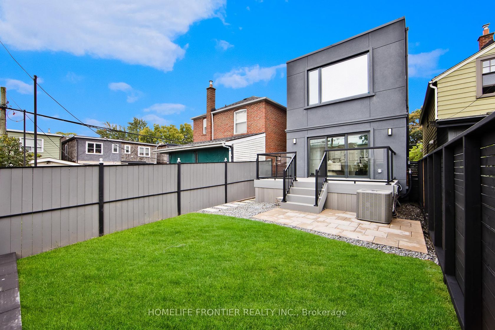3 Wiley Avenue, East York, Toronto (E12432575)

$1,199,900
3 Wiley Avenue
East York
Toronto
basic info
3 Bedrooms, 3 Bathrooms
Size: 1,500 sqft
Lot: 1,810 sqft
(20.00 ft X 90.50 ft)
MLS #: E12432575
Property Data
Taxes: $4,060 (2024)
Parking: 0 Parking(s)
Virtual Tour
Detached in East York, Toronto, brought to you by Loree Meneguzzi
Welcome to this stunning custom-built 2-storey detached home in the heart of East York, offering 3+1 spacious bedrooms & 3 spa-inspired bathrooms, meticulously crafted with high-end finishes throughout. The chefs linear kitchen boasts quartz countertops, a 11-ft breakfast bar, custom cabinetry, and top-of-the-line appliances, combining style with function. The expansive living room features an open concept layout with floor-to-ceiling sliding patio doors that fill the space with natural light and extend to a private backyard retreat, perfect for entertaining or quiet relaxation. Architectural highlights include 6 skylights, soaring ceilings, engineered hardwood floors, a glass-encased floating steel staircase, and dramatic floor-to-ceiling windows. The second level offers three generous bedrooms, each with built-in closets, along with a luxurious 5-piece bath and additional skylights that create a bright, airy atmosphere. The legalized lower level 1-bedroom apartment with a separate entrance provides excellent income potential or serves as an upscale in-law suite. Situated within the sought-after RH McGregor School District & close to TTC, Subway Access, & DVP, this home is a rare opportunity that blends modern luxury, unique design, & everyday practicality.
Listed by HOMELIFE FRONTIER REALTY INC..
 Brought to you by your friendly REALTORS® through the MLS® System, courtesy of Brixwork for your convenience.
Brought to you by your friendly REALTORS® through the MLS® System, courtesy of Brixwork for your convenience.
Disclaimer: This representation is based in whole or in part on data generated by the Brampton Real Estate Board, Durham Region Association of REALTORS®, Mississauga Real Estate Board, The Oakville, Milton and District Real Estate Board and the Toronto Real Estate Board which assumes no responsibility for its accuracy.
Want To Know More?
Contact Loree now to learn more about this listing, or arrange a showing.
specifications
| type: | Detached |
| style: | 2-Storey |
| taxes: | $4,060 (2024) |
| bedrooms: | 3 |
| bathrooms: | 3 |
| frontage: | 20.00 ft |
| lot: | 1,810 sqft |
| sqft: | 1,500 sqft |
| parking: | 0 Parking(s) |
