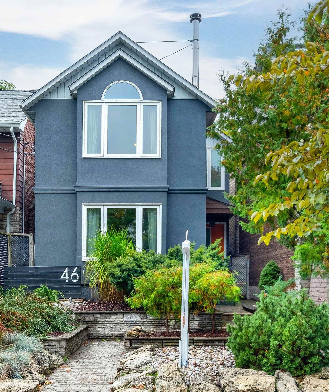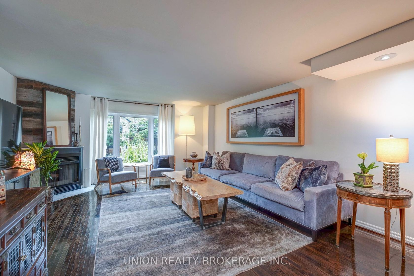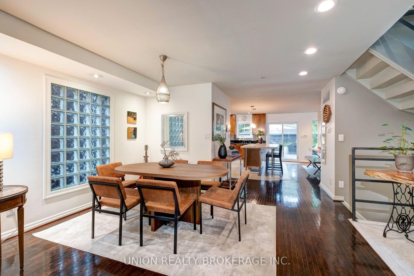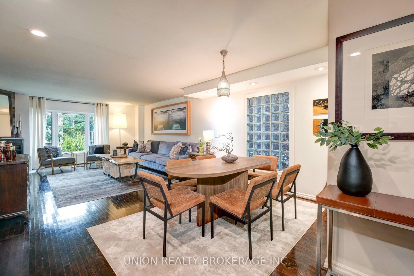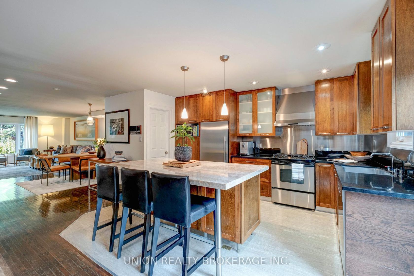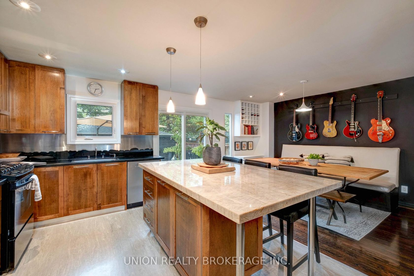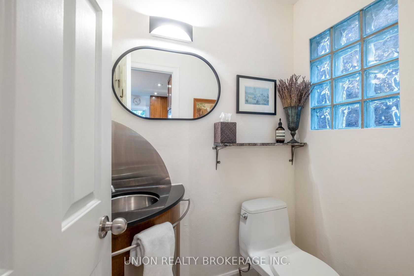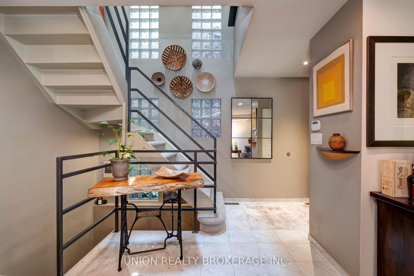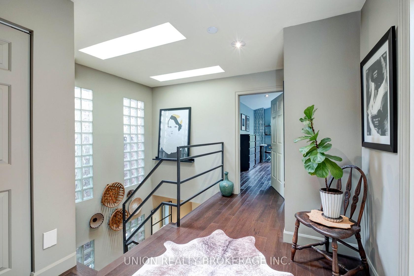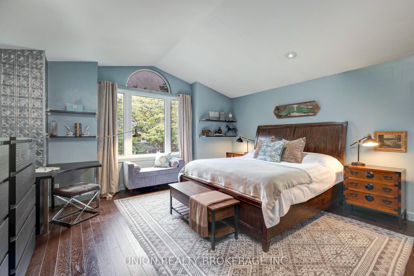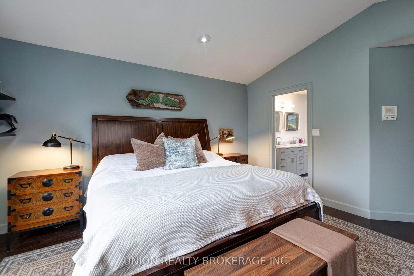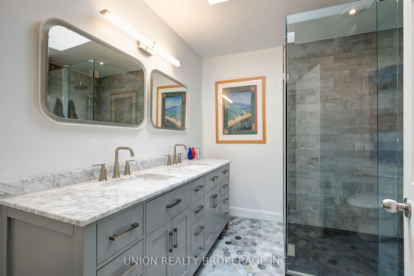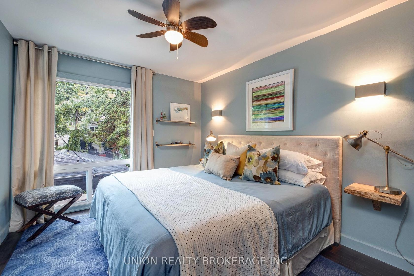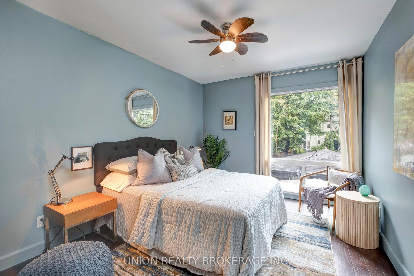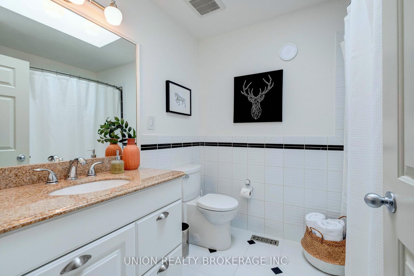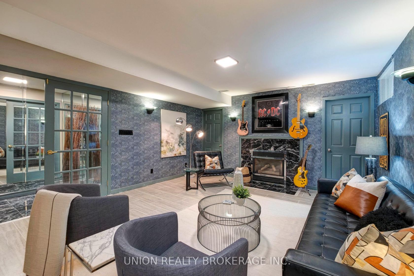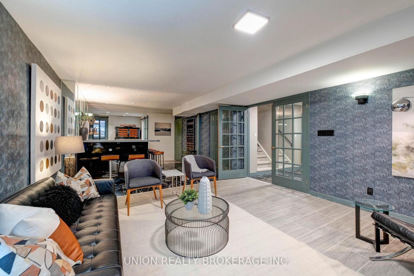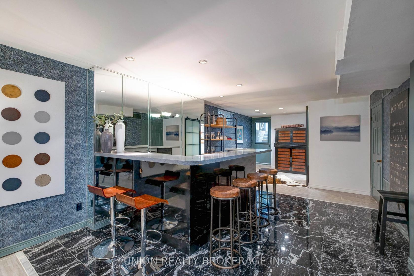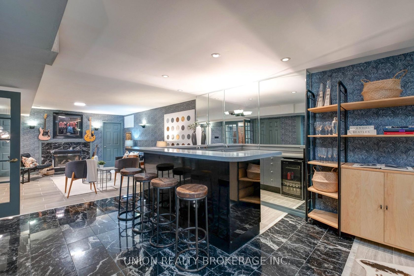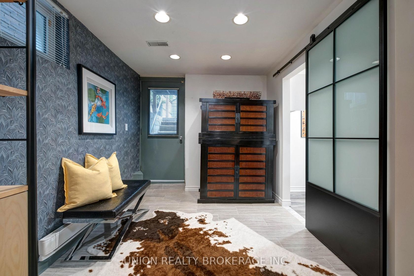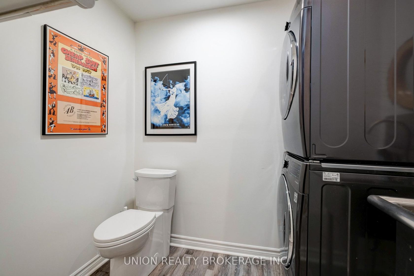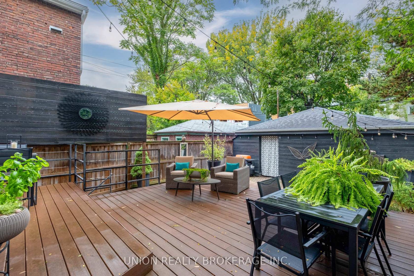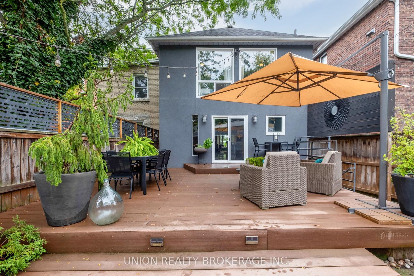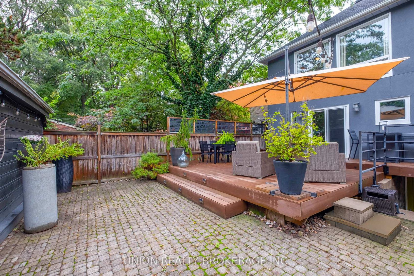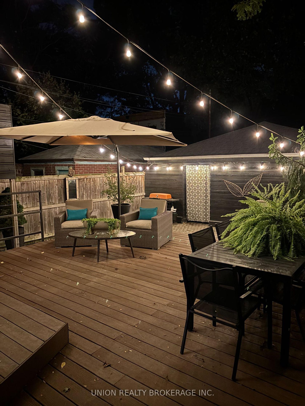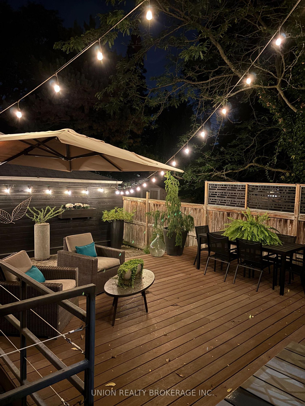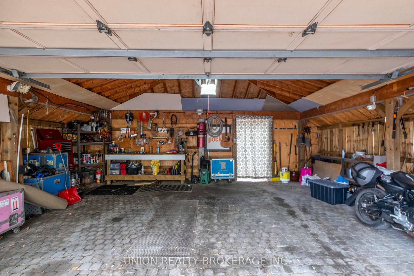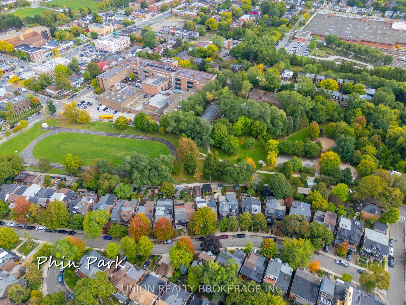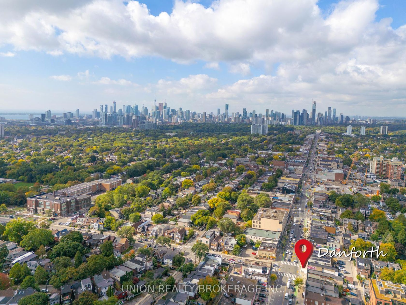46 Hunter Street, Jones, Toronto (E12433023)
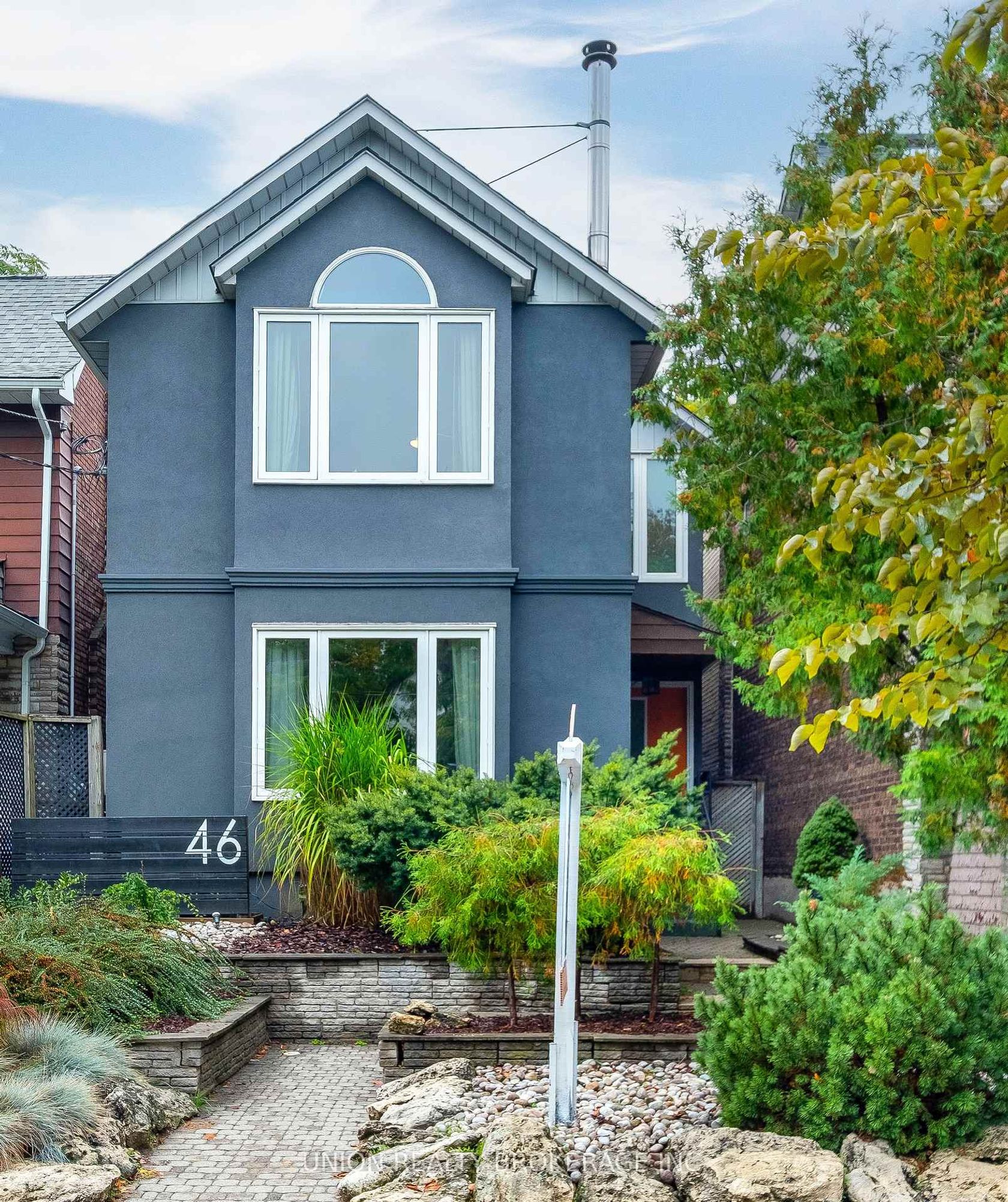
$2,099,000
46 Hunter Street
Jones
Toronto
basic info
3 Bedrooms, 4 Bathrooms
Size: 1,500 sqft
Lot: 2,985 sqft
(26.42 ft X 113.00 ft)
MLS #: E12433023
Property Data
Taxes: $8,860.52 (2025)
Parking: 2 Detached
Virtual Tour
Detached in Jones, Toronto, brought to you by Loree Meneguzzi
Fabulous fully detached home in the sought-after Leslieville Pocket enclave. Bright & spacious home has been extensively renovated with quality finishes, great flow, and a welcoming vibe. Main floor has hardwood floors, fireplace and sizeable principal rooms, with a powder room and gorgeous gourmet kitchen combined with eat-in area or main floor family room - a dream for cooking and entertaining. Upstairs features new solid hickory hardwood, a generous primary bedroom with spa bathroom and large closet, plus 2 additional bedrooms and full bath. Fantastic basement rec room with high ceilings, a wet bar, bathroom, laundry and ample storage - a terrific family space. Lovely front landscaping and a private backyard with large deck and patio, perfect for summer nights with friends & family. Rare 2 car garage with space for storage! A wonderfully maintained turnkey home. Incredible location in a vibrant, family-friendly community, steps from the bustling Danforth, shops, restaurants, schools, parks and TTC. The best of City living! Public Open House Thursday 5-7, Saturday 2-4
Listed by UNION REALTY BROKERAGE INC..
 Brought to you by your friendly REALTORS® through the MLS® System, courtesy of Brixwork for your convenience.
Brought to you by your friendly REALTORS® through the MLS® System, courtesy of Brixwork for your convenience.
Disclaimer: This representation is based in whole or in part on data generated by the Brampton Real Estate Board, Durham Region Association of REALTORS®, Mississauga Real Estate Board, The Oakville, Milton and District Real Estate Board and the Toronto Real Estate Board which assumes no responsibility for its accuracy.
Want To Know More?
Contact Loree now to learn more about this listing, or arrange a showing.
specifications
| type: | Detached |
| style: | 2-Storey |
| taxes: | $8,860.52 (2025) |
| bedrooms: | 3 |
| bathrooms: | 4 |
| frontage: | 26.42 ft |
| lot: | 2,985 sqft |
| sqft: | 1,500 sqft |
| parking: | 2 Detached |
