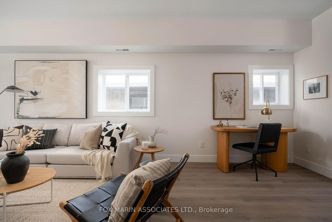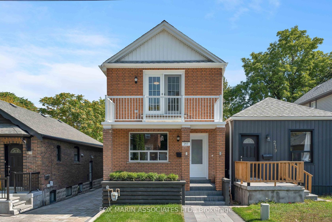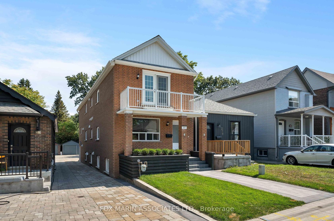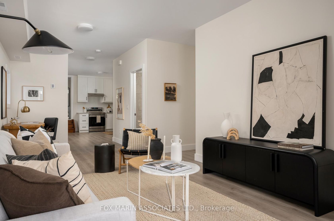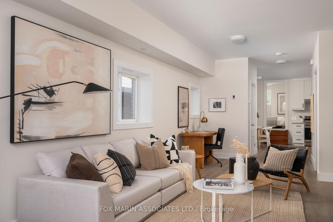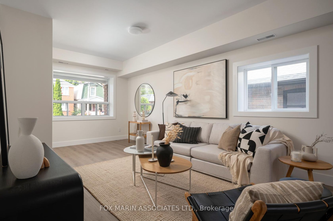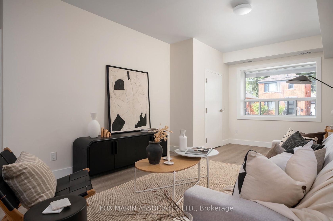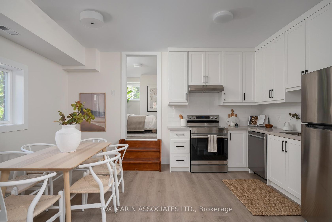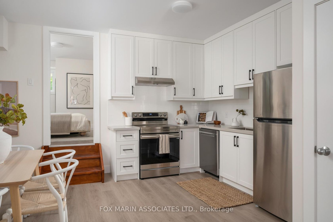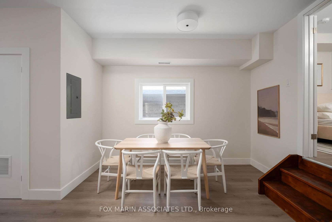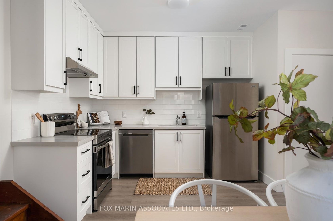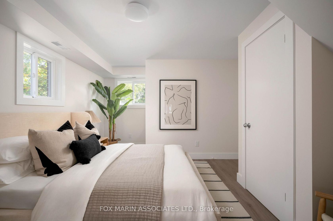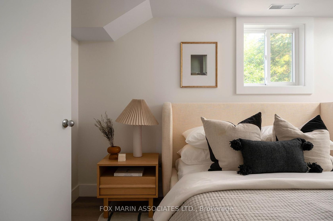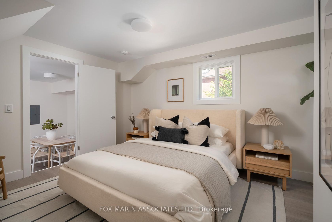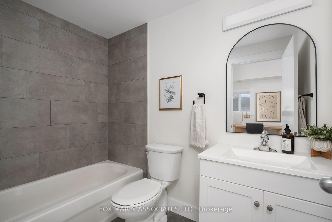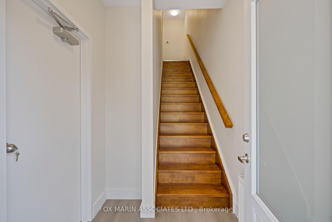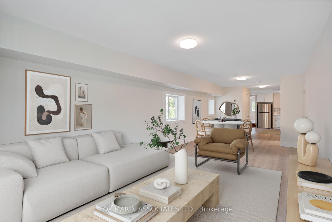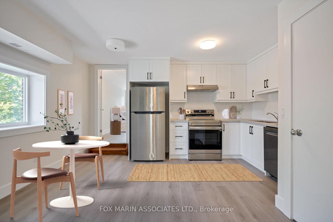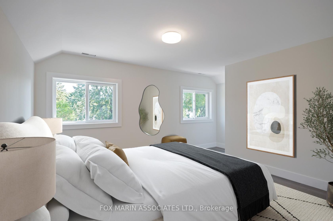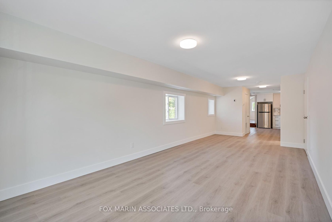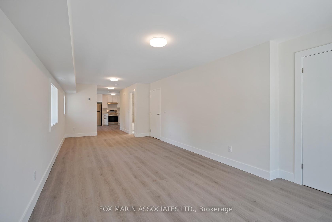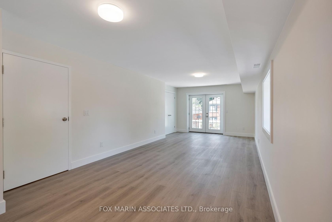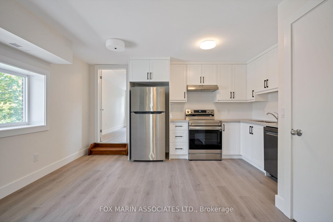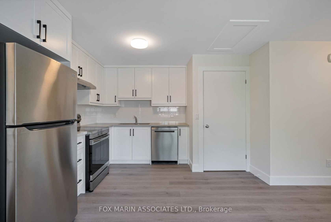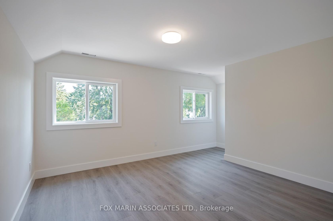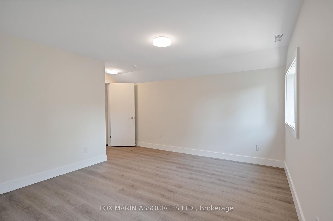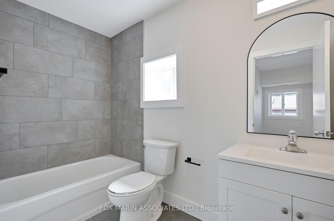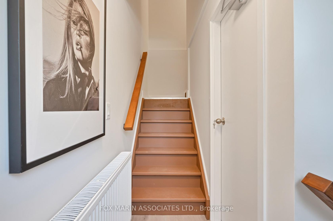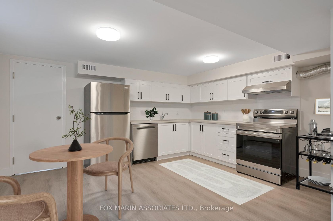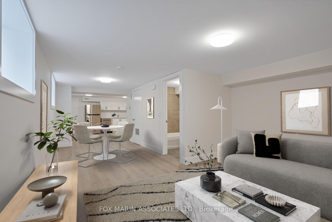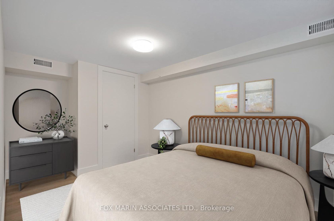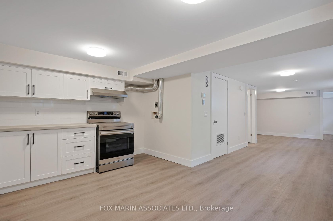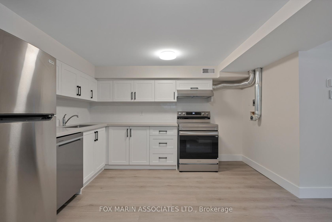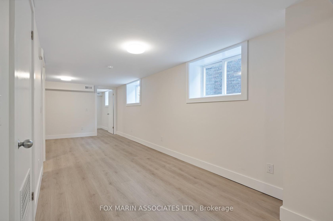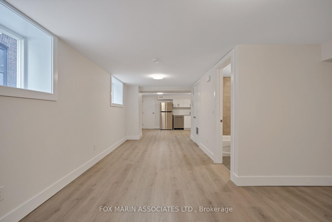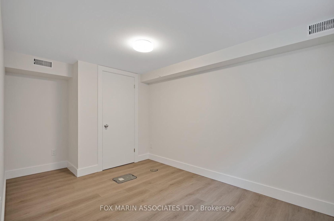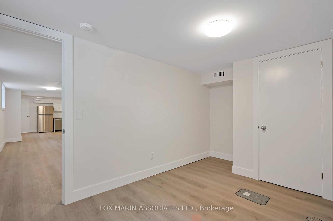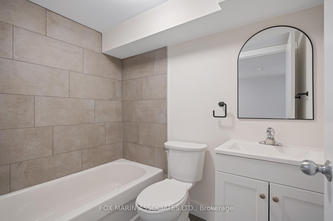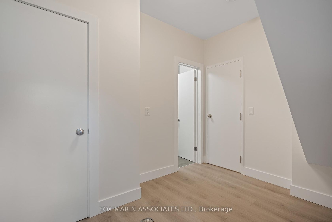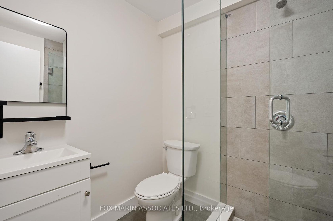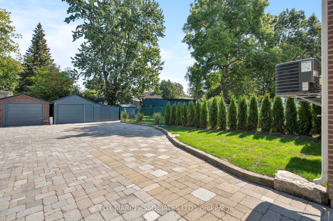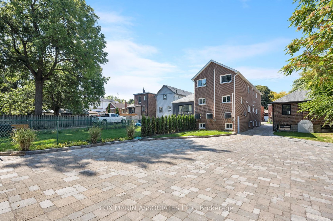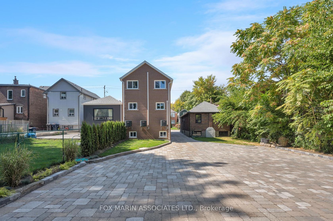283 Cedarvale Avenue, Lumsden, Toronto (E12433544)

$1,488,000
283 Cedarvale Avenue
Lumsden
Toronto
basic info
2 Bedrooms, 4 Bathrooms
Size: 2,000 sqft
Lot: 4,075 sqft
(25.06 ft X 163.32 ft)
MLS #: E12433544
Property Data
Taxes: $5,400 (2024)
Parking: 5 Detached
Virtual Tour
Duplex in Lumsden, Toronto, brought to you by Loree Meneguzzi
Stripped to the studs, we're calling all Investors, multi-generational families & savvy urban dwellers, this beautiful East York duplex is a one-way ticket to opportunity, flexibility, and long-term upside. Taken to the framework and rebuilt with intention, 283 Cedarvale Avenue emerges as a legal duplex designed for today's lifestyle and tomorrow's possibilities. Each storey features a 1000 square foot one-bedroom suite, where sunlight, space & flow combine to create quarters that feel as practical as they are inviting. Sitting proudly on a rare 25 x 163 ft lot, this property delivers enviable outdoor space with a fully landscaped backyard, detached garage/shed combo and a gorgeous tumble stone driveway offering ample parking (yes, finally enough room for everyone). But wait, there's more: A finished basement with a separate entrance offering incredible potential for a bonus third suite complete with its own 3-piece ensuite bath, perfect for overnight guests, a dedicated office, or extra storage. And? With a 1,500 square foot garden suite potential, this multi-functional property extends its promise of future value & income growth. Did we mention that the second floor has enough space to convert to a 2-bedroom suite? A true bonus. Whether you're an investor crunching the numbers, a family eyeing multi-unit living, or someone who values long-term optionality, this property delivers on every front. With brand-new systems, finishes & landscaping, and natural light on every level, this property isn't just turnkey, it's future-proofed. Positioned for access to schools, parks, the DVP, transit & the vibrancy of the Danforth, 283 Cedarvale makes a compelling case for design, function & long-term upside, a property that works as hard as you do!
Listed by FOX MARIN ASSOCIATES LTD..
 Brought to you by your friendly REALTORS® through the MLS® System, courtesy of Brixwork for your convenience.
Brought to you by your friendly REALTORS® through the MLS® System, courtesy of Brixwork for your convenience.
Disclaimer: This representation is based in whole or in part on data generated by the Brampton Real Estate Board, Durham Region Association of REALTORS®, Mississauga Real Estate Board, The Oakville, Milton and District Real Estate Board and the Toronto Real Estate Board which assumes no responsibility for its accuracy.
Want To Know More?
Contact Loree now to learn more about this listing, or arrange a showing.
specifications
| type: | Duplex |
| style: | 2-Storey |
| taxes: | $5,400 (2024) |
| bedrooms: | 2 |
| bathrooms: | 4 |
| frontage: | 25.06 ft |
| lot: | 4,075 sqft |
| sqft: | 2,000 sqft |
| parking: | 5 Detached |
