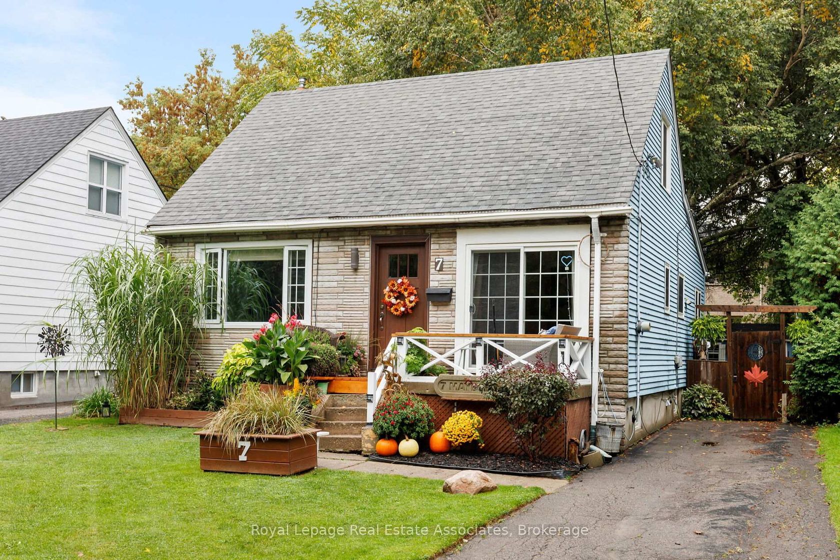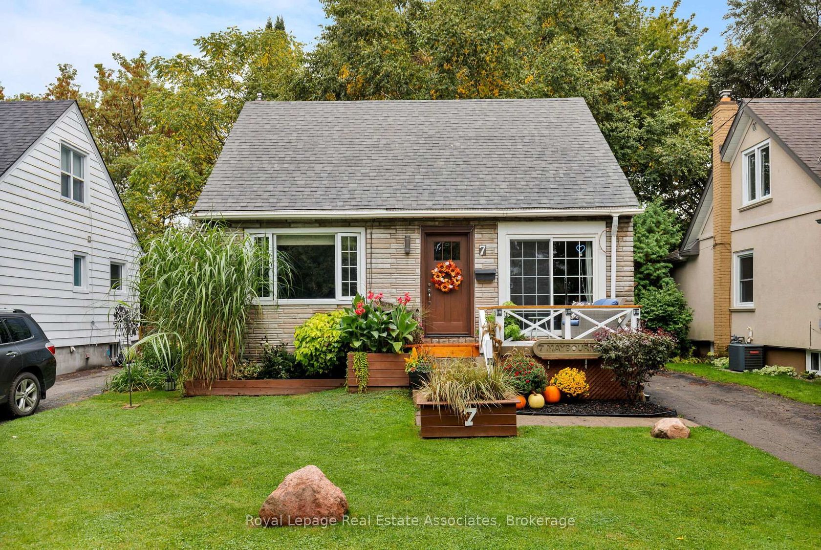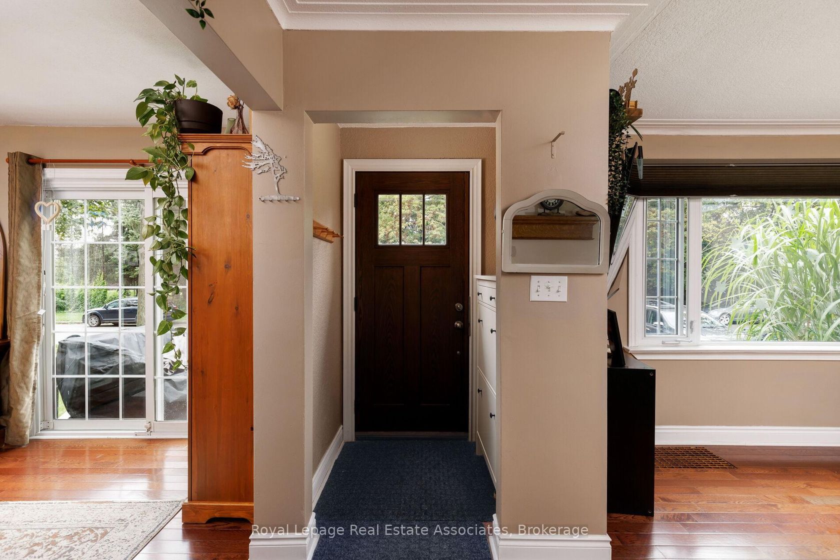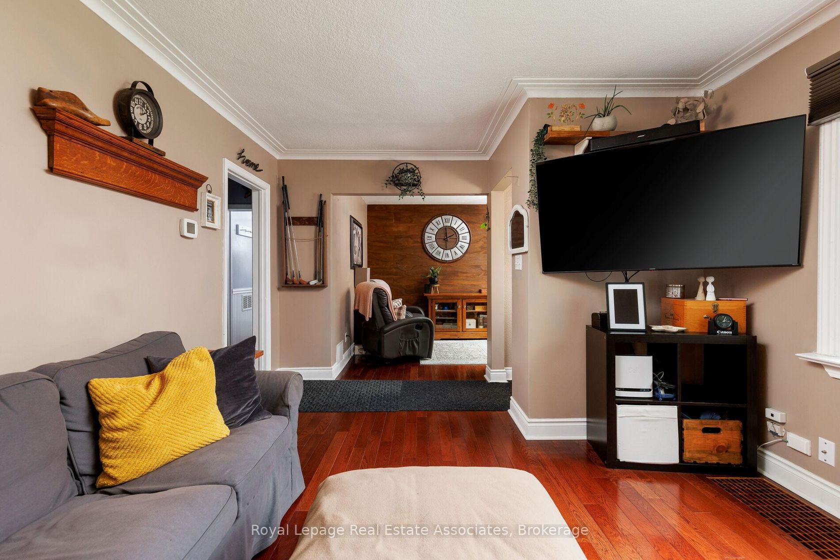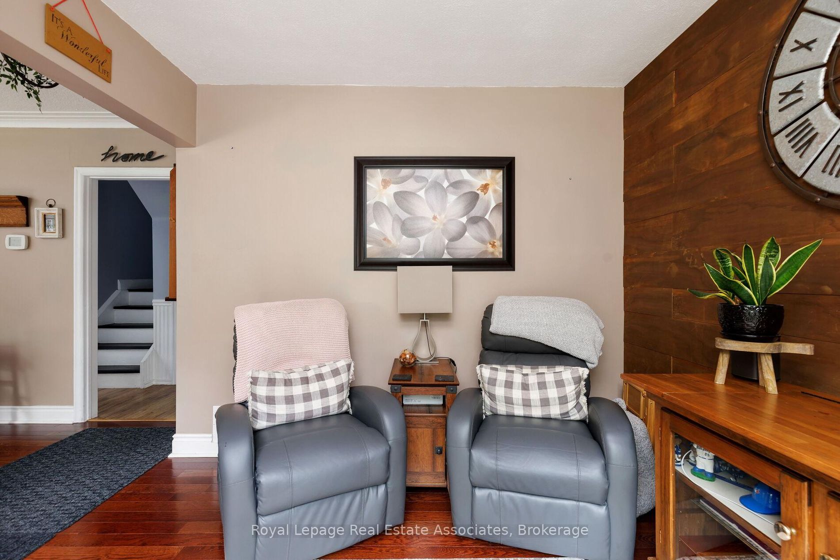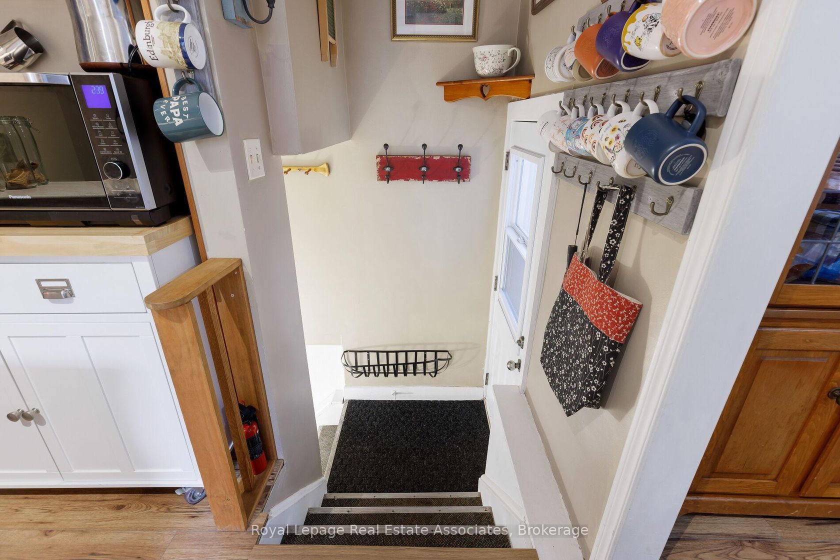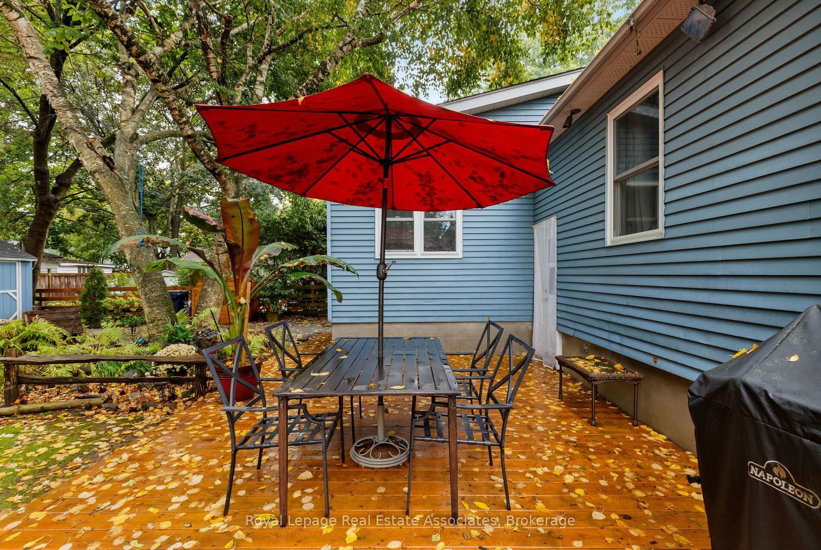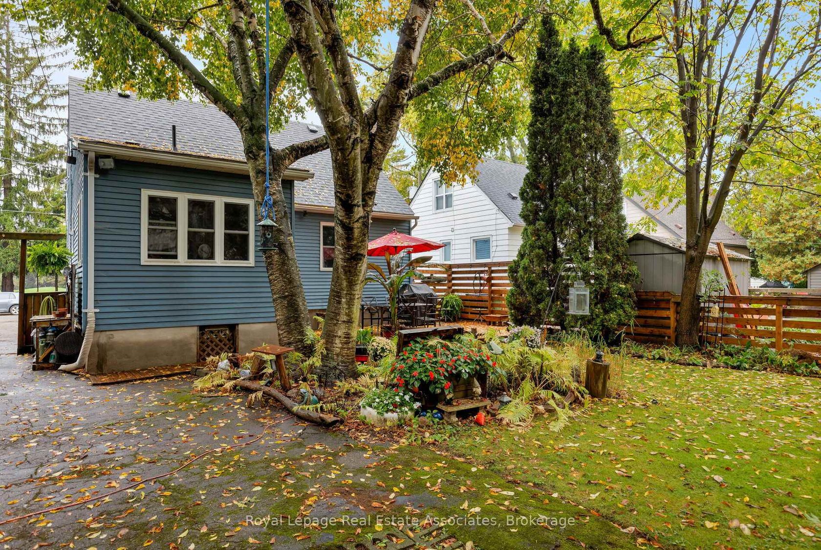7 Maybourne Avenue, Birchmount, Toronto (E12433744)
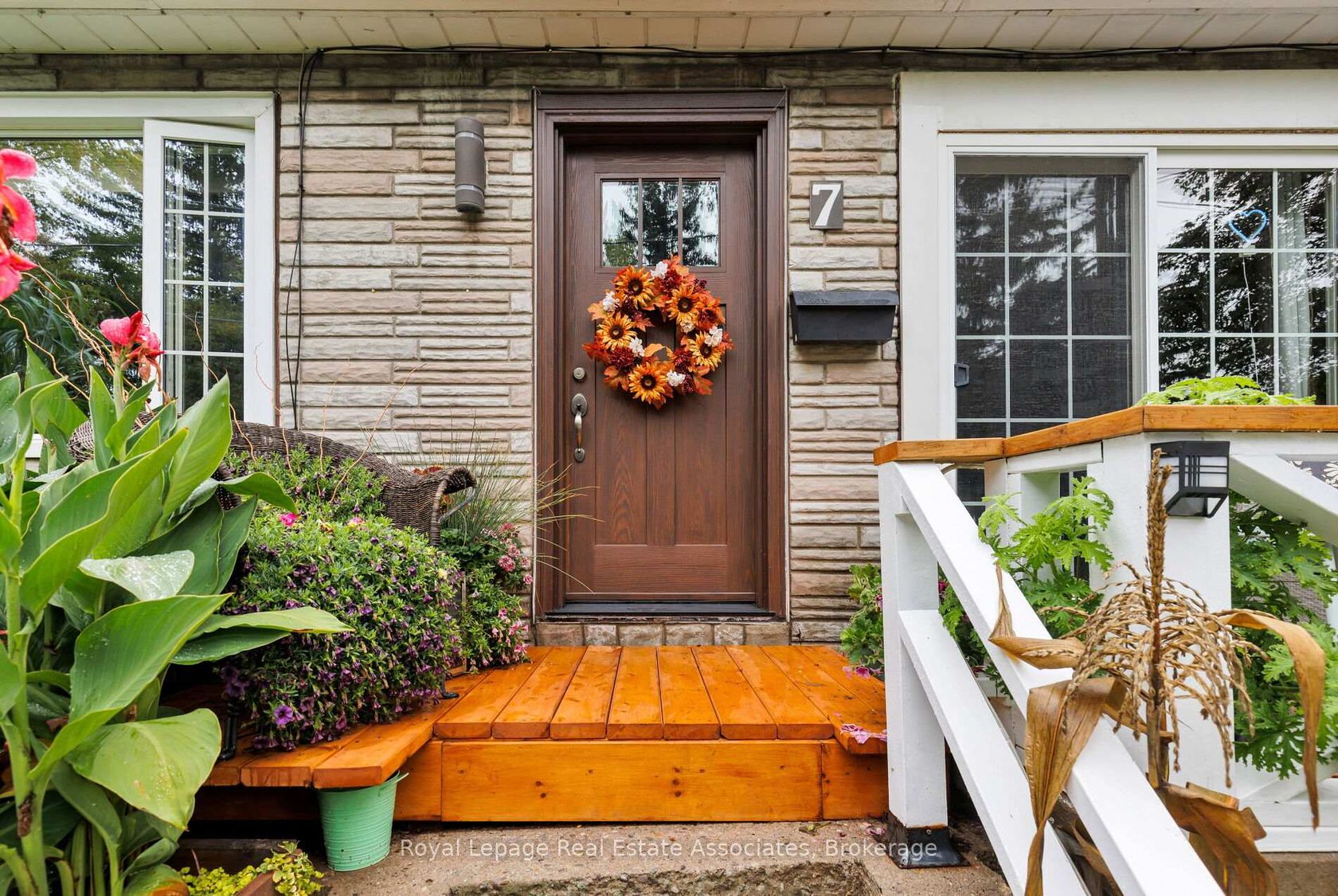
$974,900
7 Maybourne Avenue
Birchmount
Toronto
basic info
3 Bedrooms, 2 Bathrooms
Size: 1,100 sqft
Lot: 4,533 sqft
(43.00 ft X 105.41 ft)
MLS #: E12433744
Property Data
Taxes: $4,516.98 (2025)
Parking: 3 Parking(s)
Virtual Tour
Detached in Birchmount, Toronto, brought to you by Loree Meneguzzi
Welcome To This Peaceful Home Full Of Character And Charm, Lovingly Maintained By The Same Owners For Many Years. Nestled On A Quiet, Tree-Lined Street At The Base Of Maybourne And Close To Taylor Massey Creek, This 1.5 Storey Property Offers A Very Rare Blend Of Serenity And City Living. Featuring A Strong, Stylized Front Door And A Welcoming Front Porch Overlooking The Dentonia Park Golf Course, Creating An Inviting First Impression. Inside, Gleaming Hardwood Floors Add Warmth And Comfort Throughout. The Layout Includes Three Bedrooms In Total, With Two Generously Sized Rooms Upstairs And One On The Main Level, Perfect For Family Living Or A Home Office. A Back Addition Completed In 1990 Provides Extra Living Space To Suit Your Needs. The Quiet Backyard Is Surrounded By Greenery And Is Ideal For Outdoor Meals, Entertaining, Playing With Kids, Or Simply Relaxing. A Storage Shed Offers Convenient Space For Landscaping Tools. Recent Updates Include New Roof Shingles (2024), New Deck Boards (2024), Basement Waterproofing (2023)And Updated Windows (2018) On The Main And Upper Levels For Peace Of Mind. The Location Offers Wonderful Community Amenities. Across The Street Lies The Dentonia Park & Golf Course, Along With Parks Featuring Playgrounds, Soccer Fields, And Picnic Areas. The Home Is Also Close To Schools, Churches, A Community Centre, And Offers Convenient Access To Danforth And St. Clair East Shops, Restaurants, And Transit. This Is More Than A House, It Is A Home That Combines Natural Beauty, Urban Convenience, And Decades Of Pride Of Ownership.
Listed by Royal Lepage Real Estate Associates.
 Brought to you by your friendly REALTORS® through the MLS® System, courtesy of Brixwork for your convenience.
Brought to you by your friendly REALTORS® through the MLS® System, courtesy of Brixwork for your convenience.
Disclaimer: This representation is based in whole or in part on data generated by the Brampton Real Estate Board, Durham Region Association of REALTORS®, Mississauga Real Estate Board, The Oakville, Milton and District Real Estate Board and the Toronto Real Estate Board which assumes no responsibility for its accuracy.
Want To Know More?
Contact Loree now to learn more about this listing, or arrange a showing.
specifications
| type: | Detached |
| style: | 1 1/2 Storey |
| taxes: | $4,516.98 (2025) |
| bedrooms: | 3 |
| bathrooms: | 2 |
| frontage: | 43.00 ft |
| lot: | 4,533 sqft |
| sqft: | 1,100 sqft |
| view: | Golf Course, Forest, Garden, Meadow, Park/Greenb |
| parking: | 3 Parking(s) |

