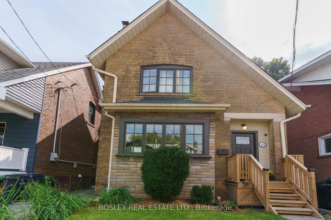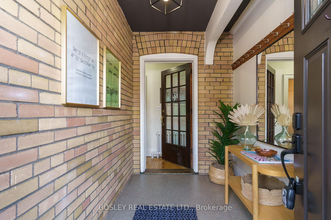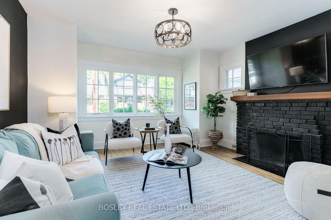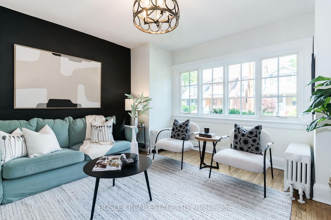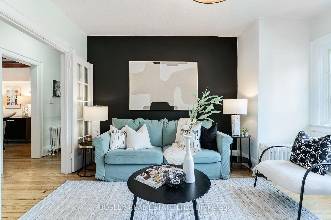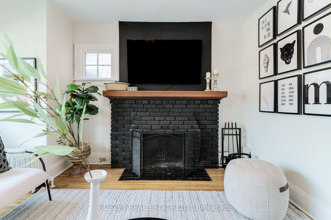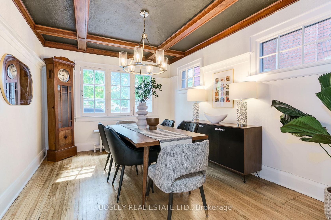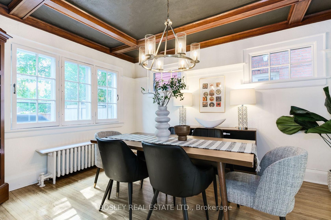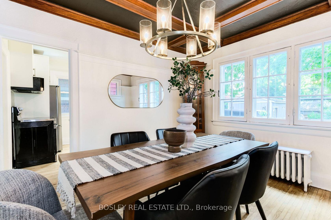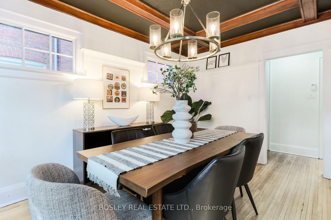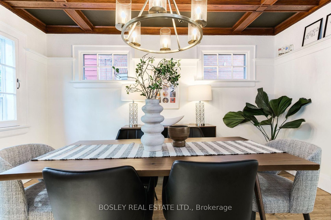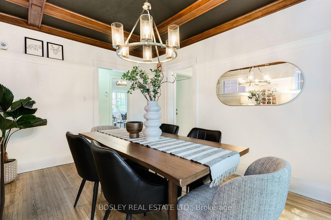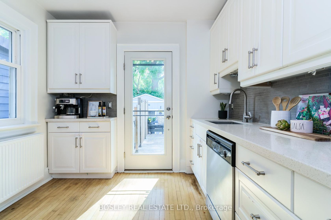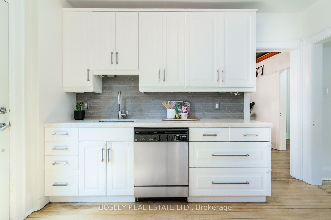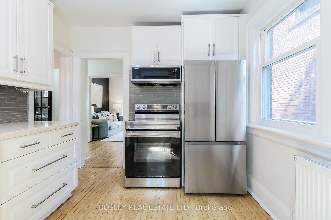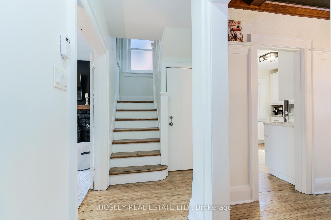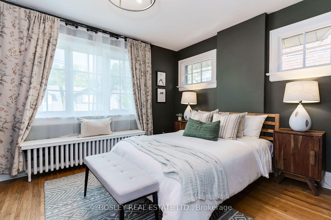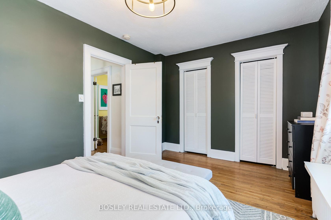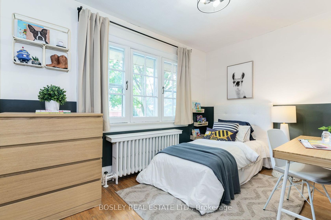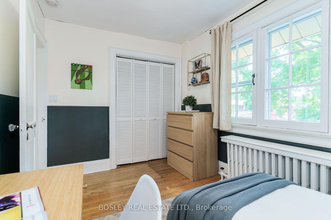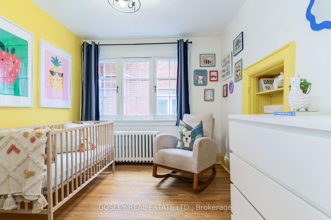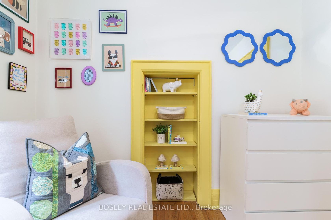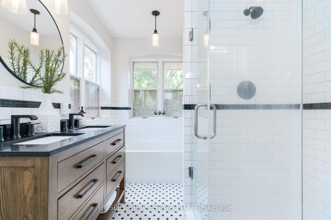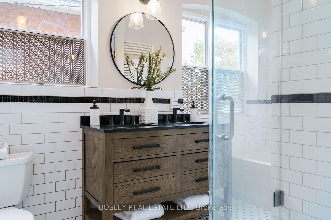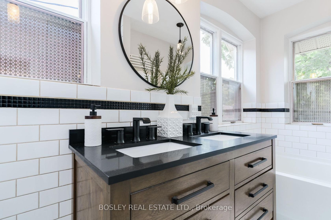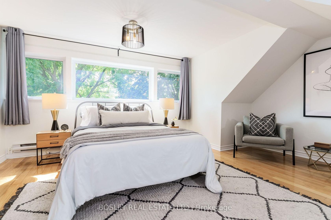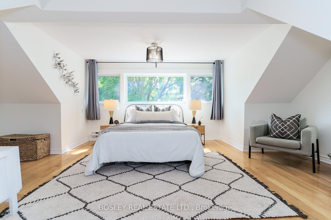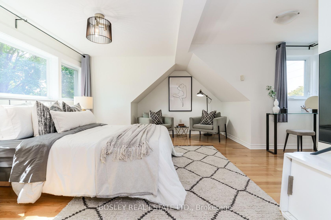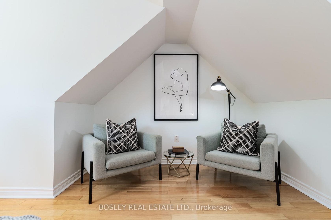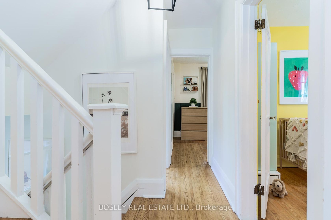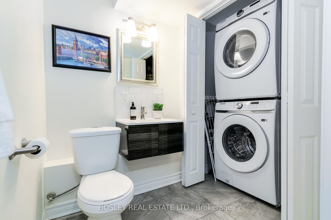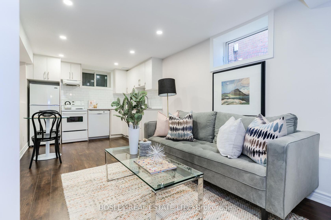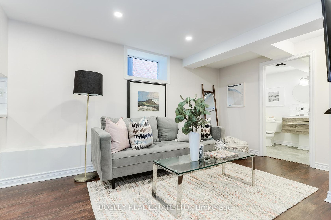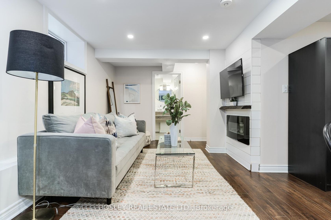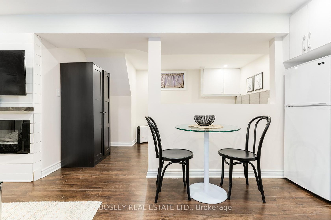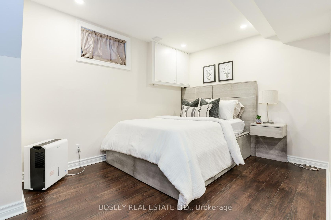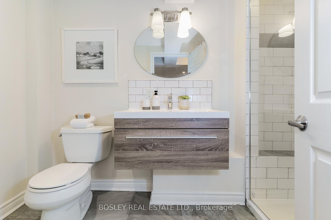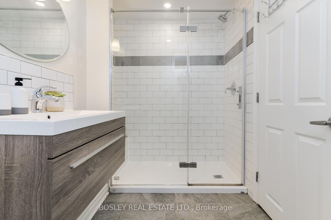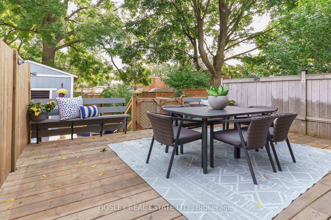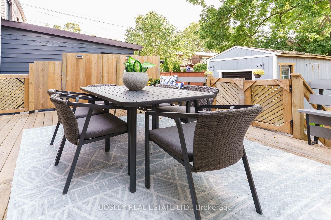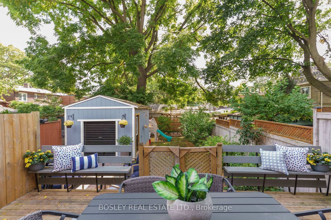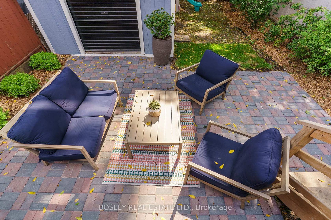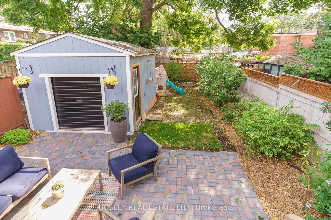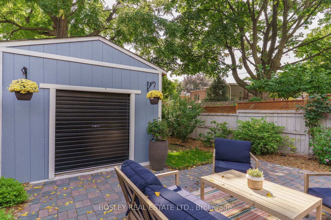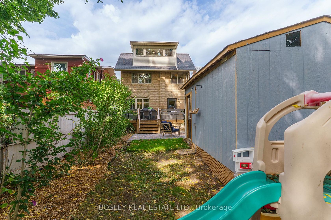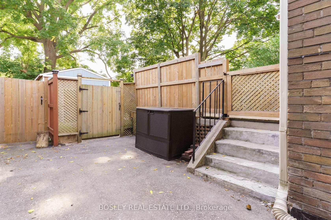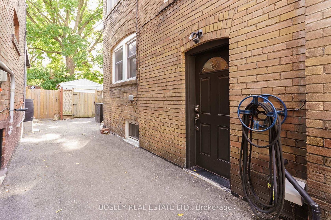43 Eastwood Road, Woodbine Corridor, Toronto (E12434205)
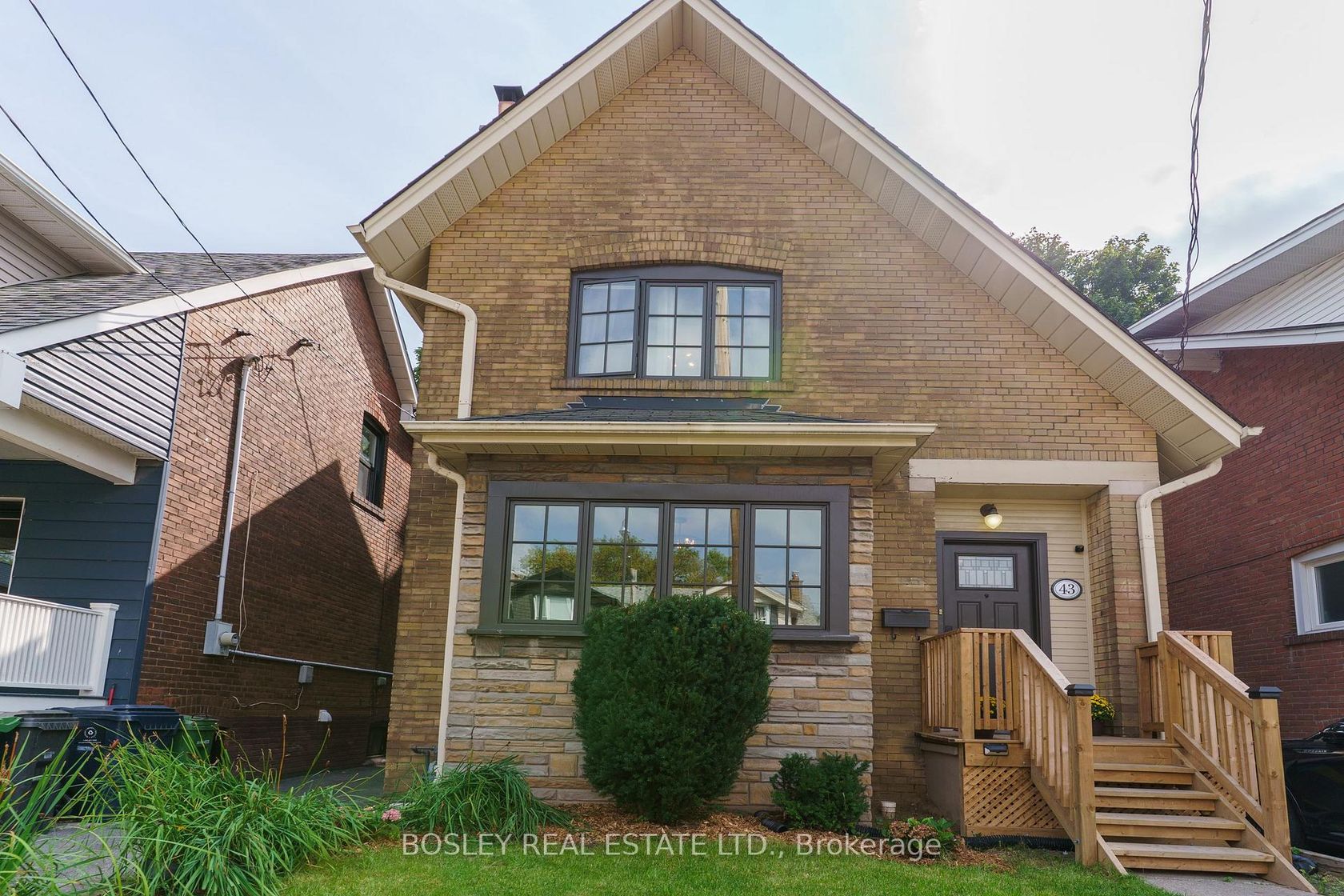
$1,399,000
43 Eastwood Road
Woodbine Corridor
Toronto
basic info
4 Bedrooms, 3 Bathrooms
Size: 1,500 sqft
Lot: 2,938 sqft
(29.83 ft X 98.50 ft)
MLS #: E12434205
Property Data
Taxes: $7,052.72 (2025)
Parking: 0 Parking(s)
Virtual Tour
Detached in Woodbine Corridor, Toronto, brought to you by Loree Meneguzzi
Offers anytime! Welcome to 43 Eastwood Rd.! This charming detached family home is full of character. It offers 4 bedrooms, 3 bathrooms, plus a basement apartment with a separate entrance, perfect for rental income or conversion into a family entertainment space. The main floor features a stylish mudroom with exposed brick, a spacious living room, and a separate dining room with a coffered ceiling, ideal for gatherings. The kitchen is designed with stone countertops, stainless steel appliances, ample cabinetry, and a walk-out to a private garden oasis. Upstairs, you'll find three generously sized bedrooms and a large family bathroom with a double vanity, separate shower, and tub. The third-floor primary suite includes a walk-in closet and overlooks the picturesque, tree-lined backyard. The lower level offers a 2-piece bathroom combined with a laundry room, along with a basement apartment featuring its own 3-piece bathroom and private entrance. Outdoors, enjoy a newly built deck, perfect for entertaining and BBQs, which leads to a beautiful patio, landscaped backyard, and a new garden shed for storage. Enjoy the convenience of being within walking distance to transit, schools, local shops, dining, parks, and the beaches of Ashbridges Bay. This unique home blends character, function, and modern updates, truly a must-see!
Listed by BOSLEY REAL ESTATE LTD..
 Brought to you by your friendly REALTORS® through the MLS® System, courtesy of Brixwork for your convenience.
Brought to you by your friendly REALTORS® through the MLS® System, courtesy of Brixwork for your convenience.
Disclaimer: This representation is based in whole or in part on data generated by the Brampton Real Estate Board, Durham Region Association of REALTORS®, Mississauga Real Estate Board, The Oakville, Milton and District Real Estate Board and the Toronto Real Estate Board which assumes no responsibility for its accuracy.
Want To Know More?
Contact Loree now to learn more about this listing, or arrange a showing.
specifications
| type: | Detached |
| style: | 2 1/2 Storey |
| taxes: | $7,052.72 (2025) |
| bedrooms: | 4 |
| bathrooms: | 3 |
| frontage: | 29.83 ft |
| lot: | 2,938 sqft |
| sqft: | 1,500 sqft |
| parking: | 0 Parking(s) |
