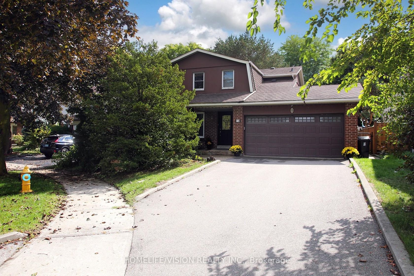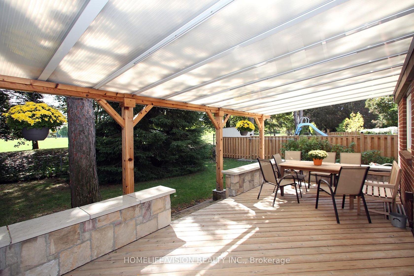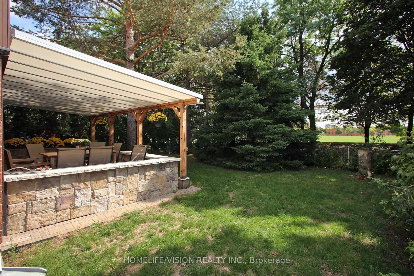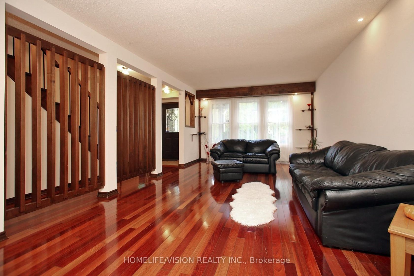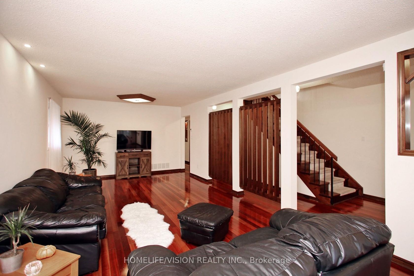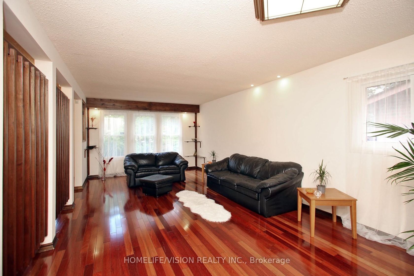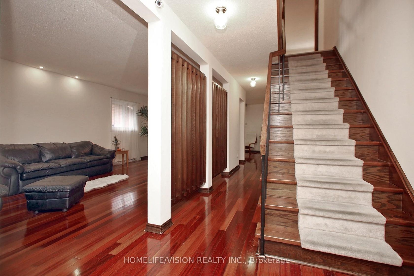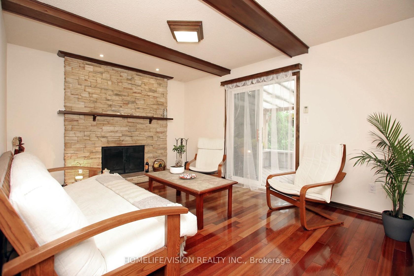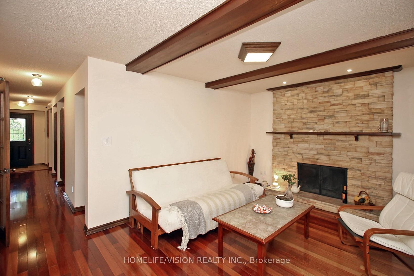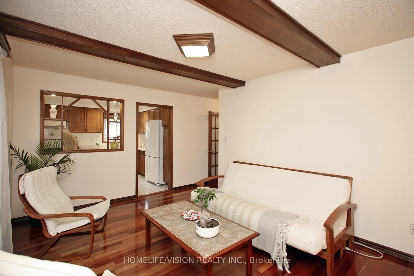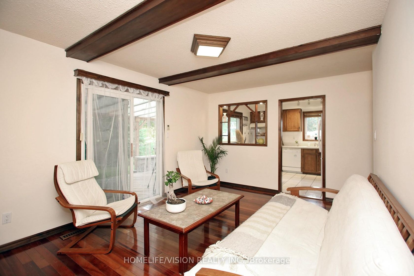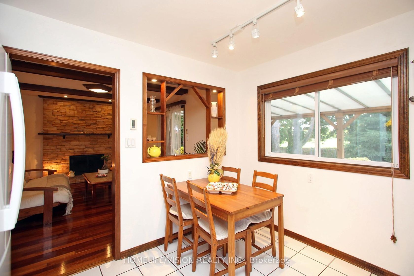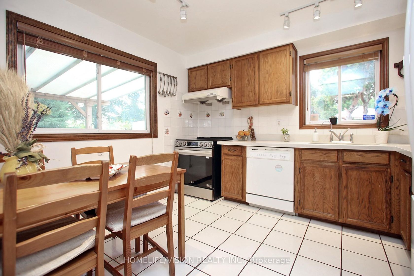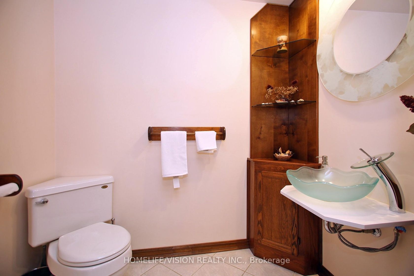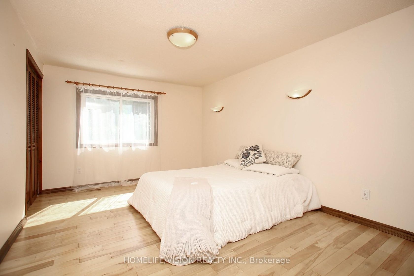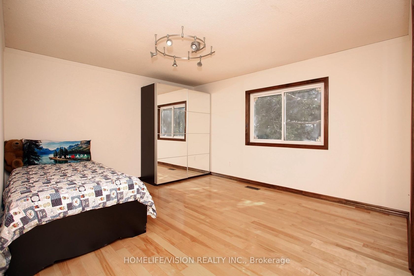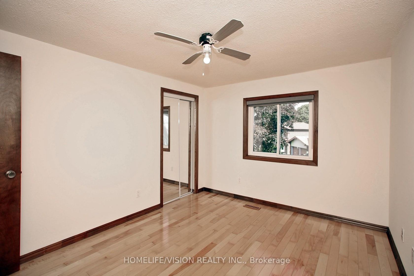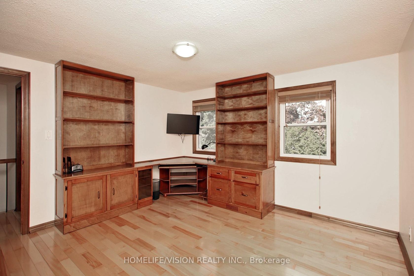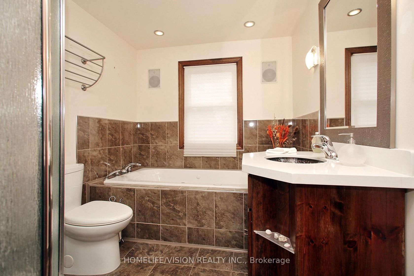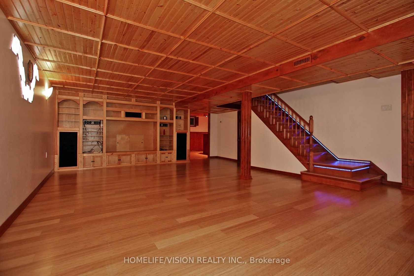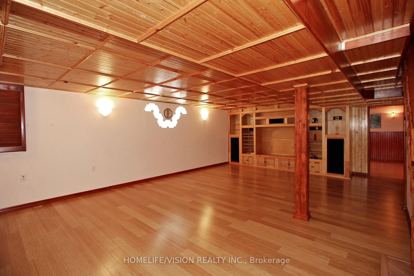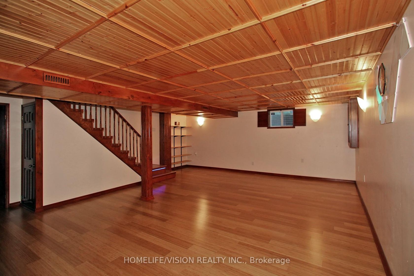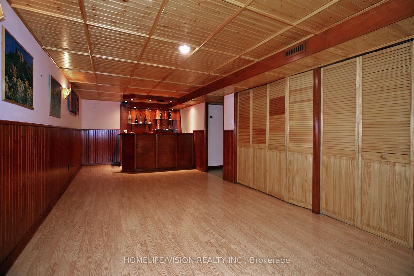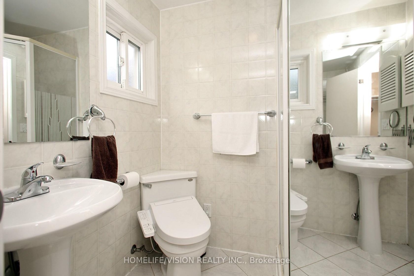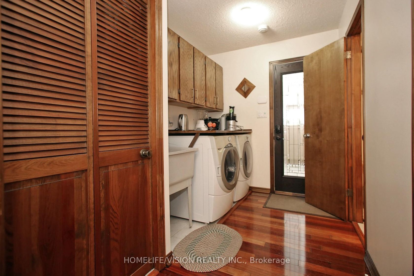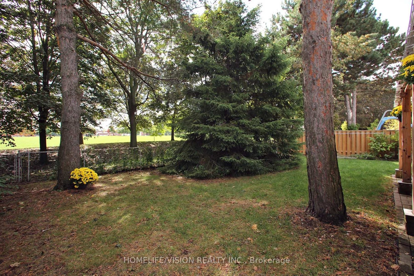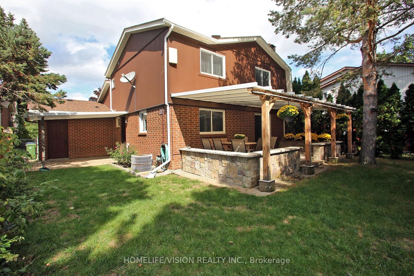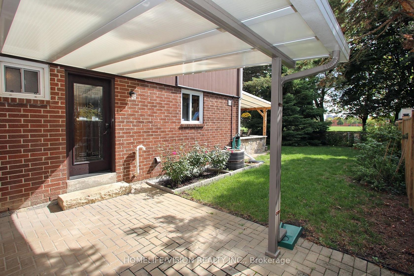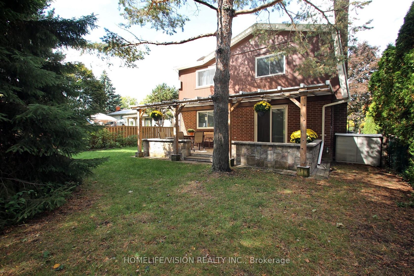12 Relroy Court E, Steeles, Toronto (E12435885)
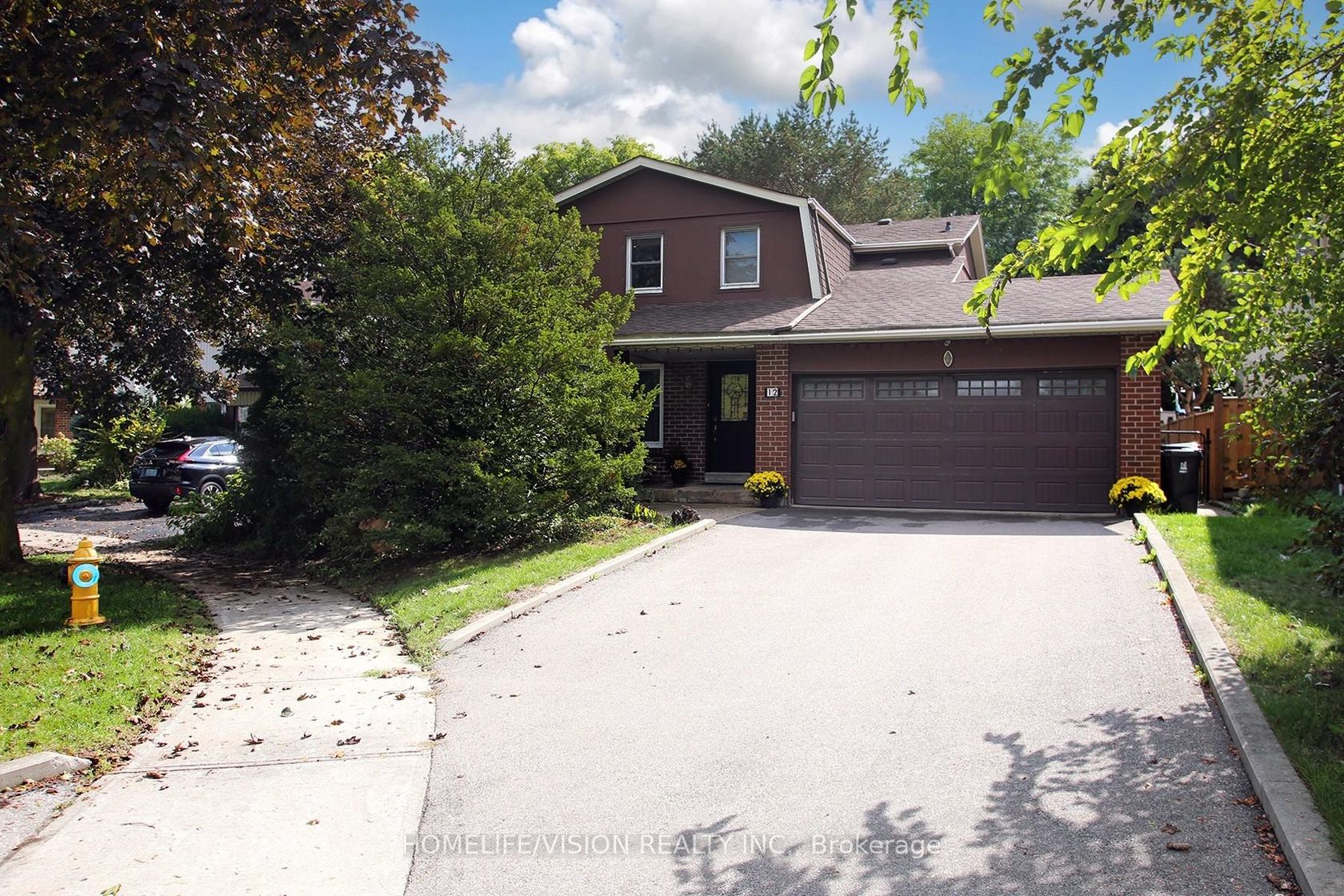
$1,478,880
12 Relroy Court E
Steeles
Toronto
basic info
4 Bedrooms, 4 Bathrooms
Size: 1,500 sqft
Lot: 11,234 sqft
(78.06 ft X 143.91 ft)
MLS #: E12435885
Property Data
Built: 3150
Taxes: $6,463 (2025)
Parking: 6 Attached
Virtual Tour
Detached in Steeles, Toronto, brought to you by Loree Meneguzzi
Welcome to this rare opportunity in Toronto's highly desirable Warden & Steeles neighborhood. 4 Bdr.detached home w/4-bathrooms that combines accessibility with exceptional privacy. Set at the end of a quiet cul-de-sac, this home offers peace and safety. Even more special, the backyard opens directly onto a beautiful park, creating a serene, green backdrop and a natural extension of your living space. Inside, thoughtful upgrades enhance everyday living, including a covered wooden deck overlooking the park and equipped with special lighting, an automated irrigation system, custom-built wood wall unit in basement and a B/I stylish bar, newer windows(2023). The finished basement offers excellent income or in-law suite potential it can be easily converted into a separate apartment with its own private entrance and features a private covered patio leading toward the double-car garage. Additional conveniences include a large driveway that can comfortably fit 4 cars, providing plenty of parking for family and guests. This home is a rare find that balances family-friendly tranquility with urban convenience a property where location truly makes all the difference. Move-in ready, waiting for you. Don't miss this opportunity that offers perfect balance of privacy and city convenience a cul-de-sac retreat with park views, with lots of upgrades, just steps away from schools and walking distance to TTC, shopping malls, few minutes drive to 404 Hwy.
Listed by HOMELIFE/VISION REALTY INC..
 Brought to you by your friendly REALTORS® through the MLS® System, courtesy of Brixwork for your convenience.
Brought to you by your friendly REALTORS® through the MLS® System, courtesy of Brixwork for your convenience.
Disclaimer: This representation is based in whole or in part on data generated by the Brampton Real Estate Board, Durham Region Association of REALTORS®, Mississauga Real Estate Board, The Oakville, Milton and District Real Estate Board and the Toronto Real Estate Board which assumes no responsibility for its accuracy.
Want To Know More?
Contact Loree now to learn more about this listing, or arrange a showing.
specifications
| type: | Detached |
| style: | 2-Storey |
| taxes: | $6,463 (2025) |
| bedrooms: | 4 |
| bathrooms: | 4 |
| frontage: | 78.06 ft |
| lot: | 11,234 sqft |
| sqft: | 1,500 sqft |
| view: | Park/Greenbelt |
| parking: | 6 Attached |
