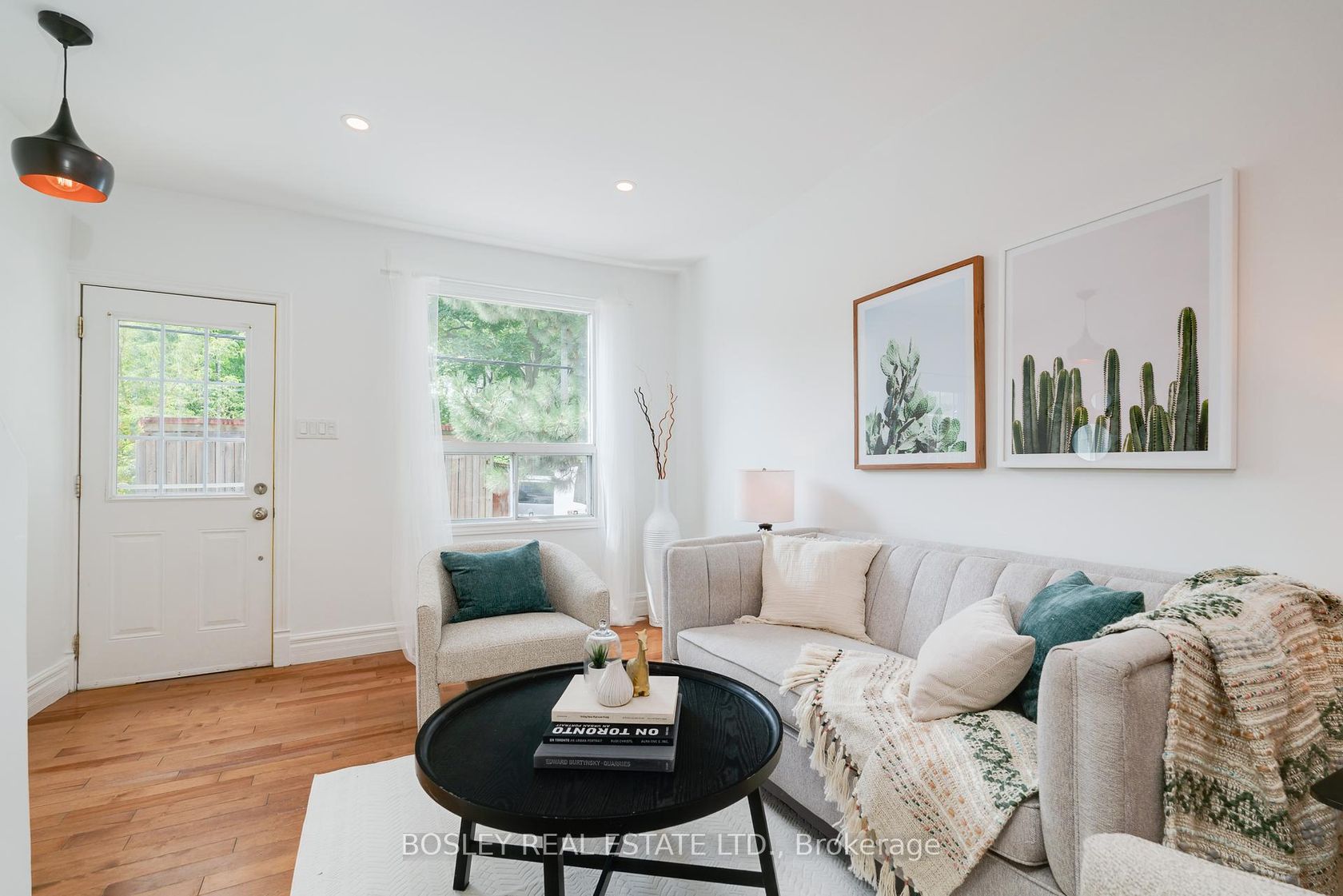1057 Craven Road, Coxwell, Toronto (E12436477)

$749,900
1057 Craven Road
Coxwell
Toronto
basic info
1 Bedrooms, 2 Bathrooms
Size: 700 sqft
Lot: 1,044 sqft
(12.55 ft X 84.52 ft)
MLS #: E12436477
Property Data
Taxes: $3,948 (2024)
Parking: 0 Parking(s)
Virtual Tour
Townhouse in Coxwell, Toronto, brought to you by Loree Meneguzzi
Oooh baby, check out this 1+1 bedroom end-of-row treasure on the ever-charming Craven Road - a street so adorable it practically feels like a secret. This home is full of clever surprises, starting with the fact that it doesn't just have one, but two primary-style suites. Upstairs, a cozy retreat with its own bathroom and deep vintage tub. Downstairs, a full lower-level suite with another bath - perfect for guests, in-laws, or that friend who never wants to leave, maybe it is co-ownership, maybe it's a teen hangout, maybe it's a home gym for a downsizer or up and coming executive?!. The main floor is where it all comes together: bright, stylish, and updated, with space to relax, cook, or entertain. Slide open the back door and you're on your private deck overlooking a darling fenced yard - the kind of outdoor space that calls for morning lattes, evening cocktails, and fabulous BBQ's. This home is a little slice of east-end magic. Steps to the subway, minutes to the beach, and tucked into one of the city's quirkiest and most beloved pockets - this is a fabulous opportunity.
Listed by BOSLEY REAL ESTATE LTD..
 Brought to you by your friendly REALTORS® through the MLS® System, courtesy of Brixwork for your convenience.
Brought to you by your friendly REALTORS® through the MLS® System, courtesy of Brixwork for your convenience.
Disclaimer: This representation is based in whole or in part on data generated by the Brampton Real Estate Board, Durham Region Association of REALTORS®, Mississauga Real Estate Board, The Oakville, Milton and District Real Estate Board and the Toronto Real Estate Board which assumes no responsibility for its accuracy.
Want To Know More?
Contact Loree now to learn more about this listing, or arrange a showing.
specifications
| type: | Townhouse |
| style: | 2-Storey |
| taxes: | $3,948 (2024) |
| bedrooms: | 1 |
| bathrooms: | 2 |
| frontage: | 12.55 ft |
| lot: | 1,044 sqft |
| sqft: | 700 sqft |
| parking: | 0 Parking(s) |














































































