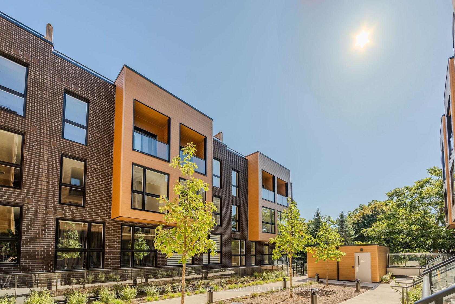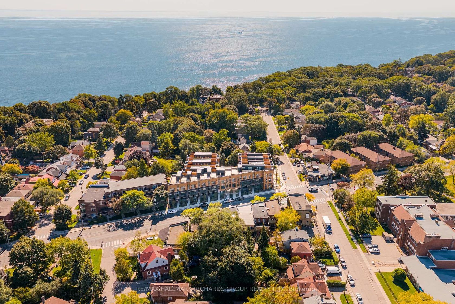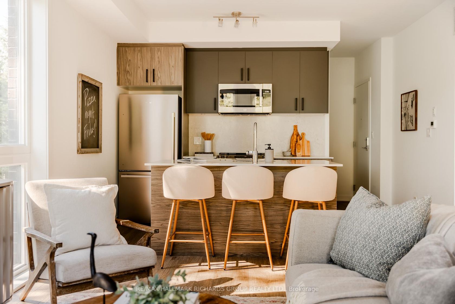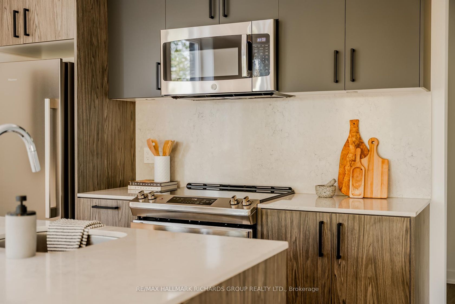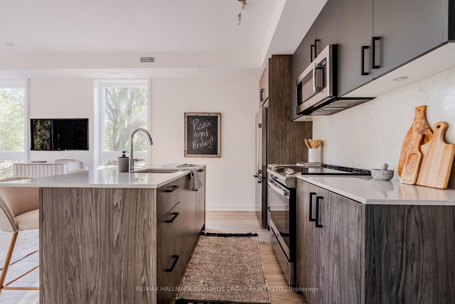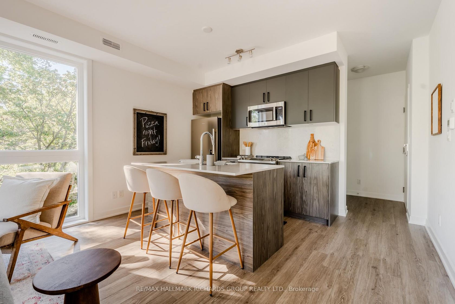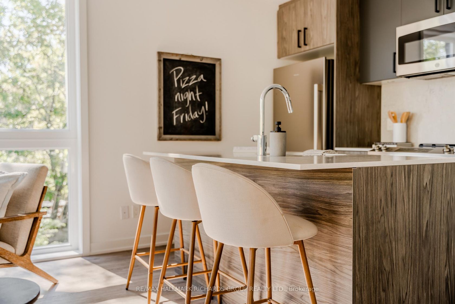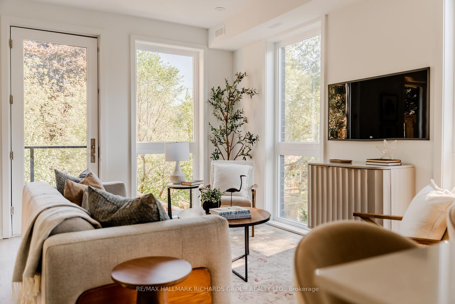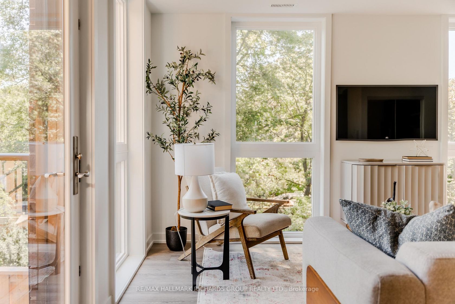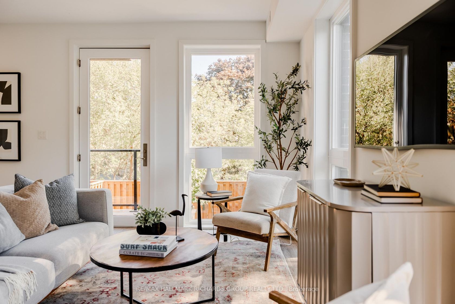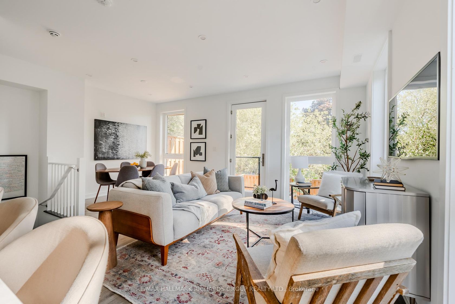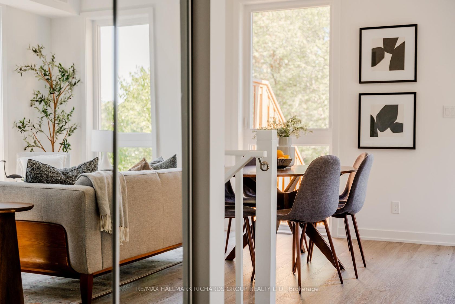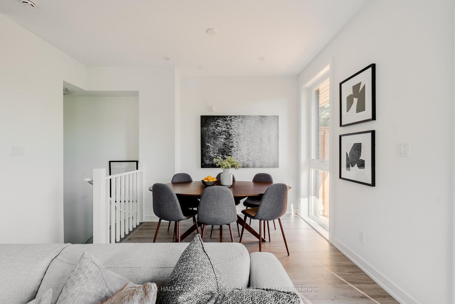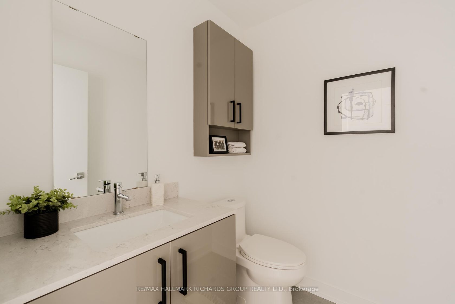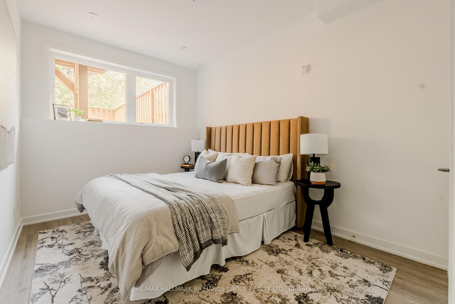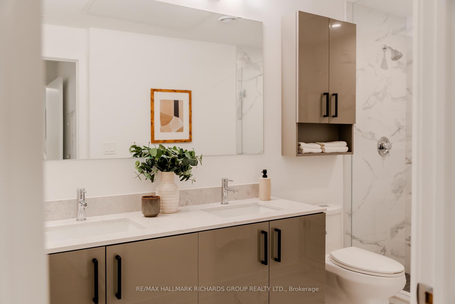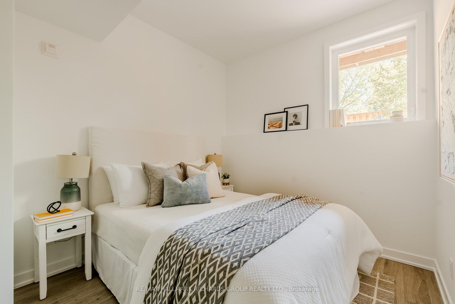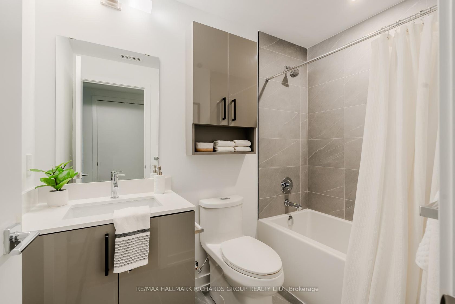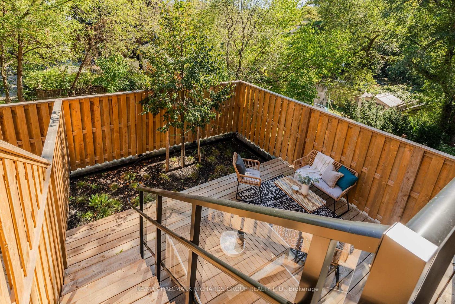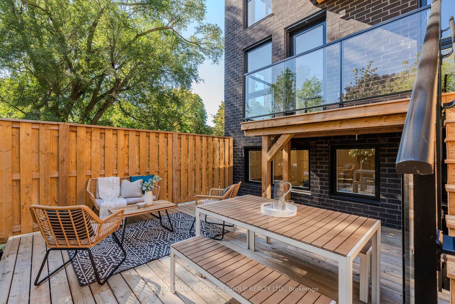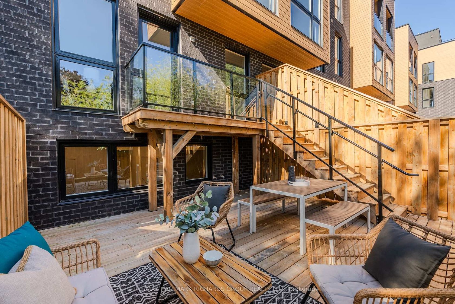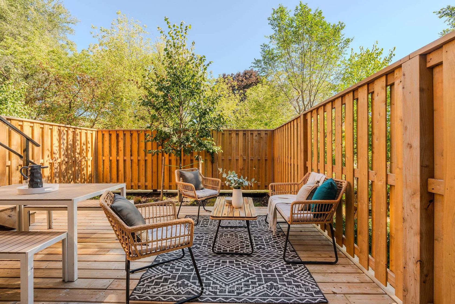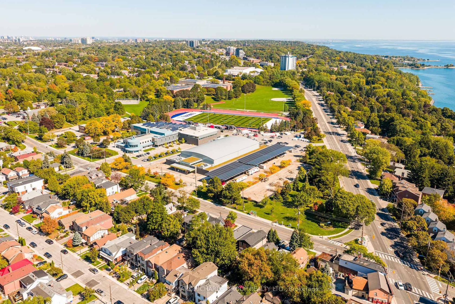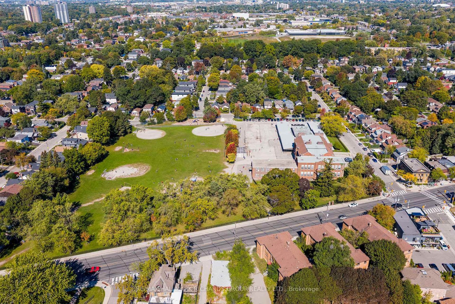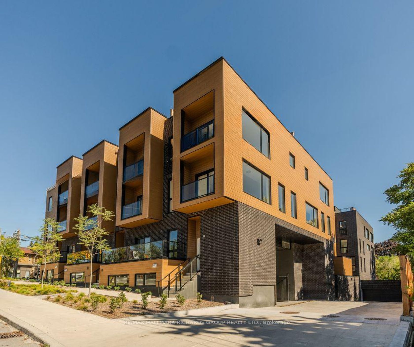52 - 35 Birchcliff Avenue, Cliffside, Toronto (E12436938)
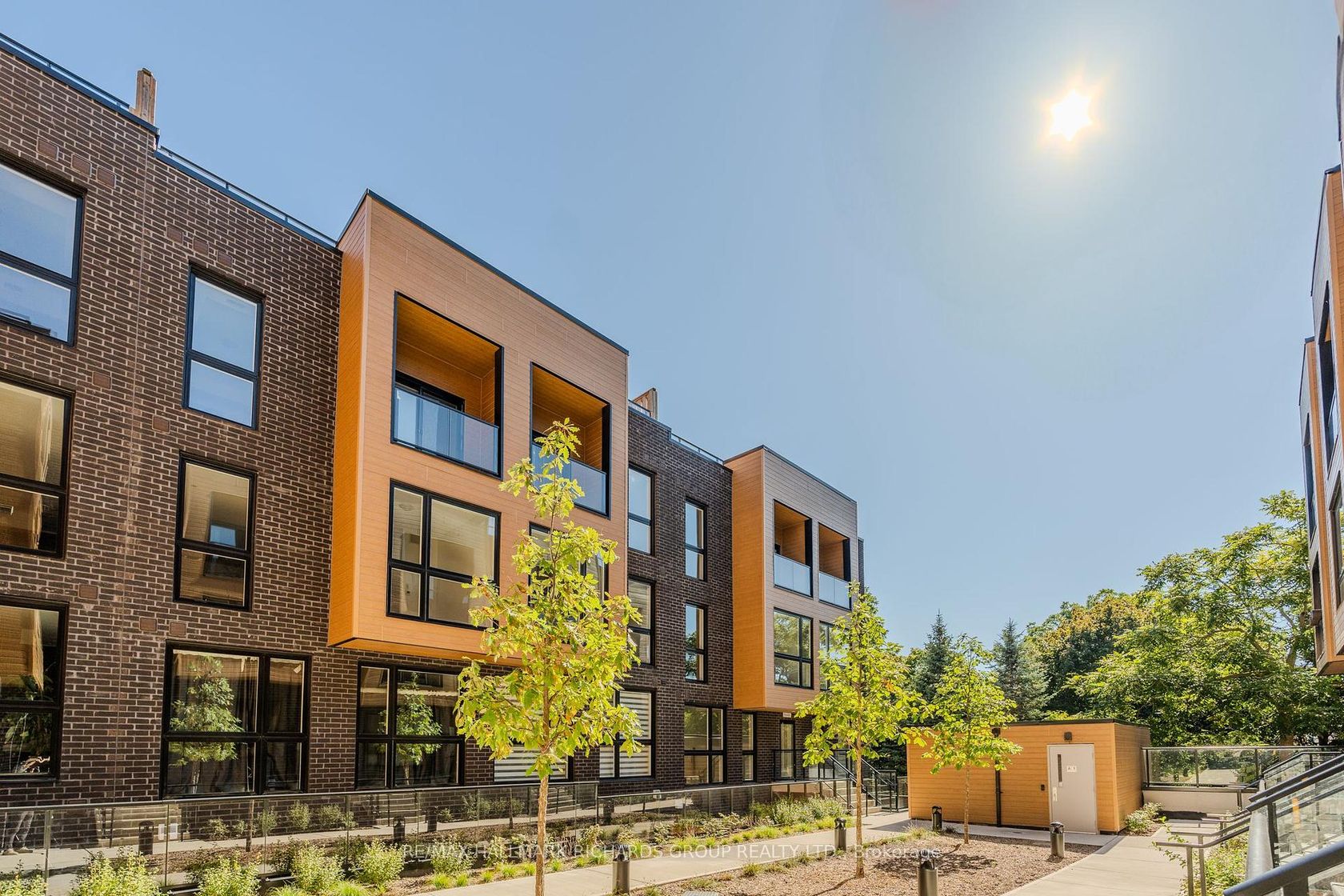
$879,000
52 - 35 Birchcliff Avenue
Cliffside
Toronto
basic info
2 Bedrooms, 3 Bathrooms
Size: 1,000 sqft
MLS #: E12436938
Property Data
Taxes: $0 (2025)
Levels: 1
Virtual Tour
Townhouse in Cliffside, Toronto, brought to you by Loree Meneguzzi
Discover a rare end-unit townhome in the boutique Birchcliff Urban Towns community. Offering over 1,100 sq. ft. of thoughtfully designed living space, this townhouse blends modern design with a lifestyle that feels expansive and grounded.The main floor is open and bright, framed by floor-to-ceiling windows and features a modern kitchen with large centre island and breakfast bar. Living and dining spaces flow easily, opening to a private fenced backyard complete with a two-tiered deck and grassed area, perfect for entertaining or unwinding outdoors. Upstairs, both bedrooms are well-sized. The primary suite includes a walk-in closet and 5-piece ensuite, while the second bedroom features an above-grade window and flexible proportions. A main-level powder room adds convenience. This home comes with parking, a locker, and the rare benefit of low-maintenance condo living with the feel of a freehold home. Located just steps to Kingston Rd shops, cafés, schools, transit, and minutes from the Scarborough Bluffs and the beach.
Listed by RE/MAX HALLMARK RICHARDS GROUP REALTY LTD..
 Brought to you by your friendly REALTORS® through the MLS® System, courtesy of Brixwork for your convenience.
Brought to you by your friendly REALTORS® through the MLS® System, courtesy of Brixwork for your convenience.
Disclaimer: This representation is based in whole or in part on data generated by the Brampton Real Estate Board, Durham Region Association of REALTORS®, Mississauga Real Estate Board, The Oakville, Milton and District Real Estate Board and the Toronto Real Estate Board which assumes no responsibility for its accuracy.
Want To Know More?
Contact Loree now to learn more about this listing, or arrange a showing.
specifications
| type: | Townhouse |
| style: | Stacked Townhouse |
| taxes: | $0 (2025) |
| maintenance: | $0.00 |
| bedrooms: | 2 |
| bathrooms: | 3 |
| levels: | 1 storeys |
| sqft: | 1,000 sqft |
| parking: | 1 Underground |
