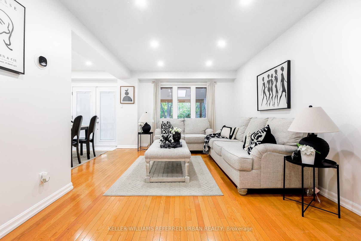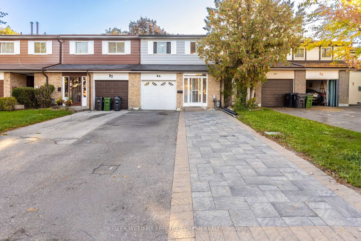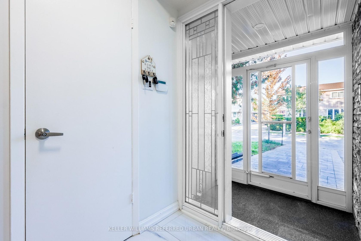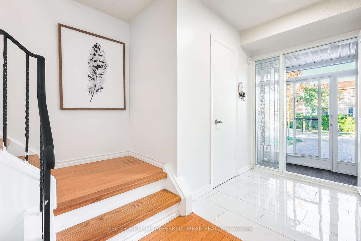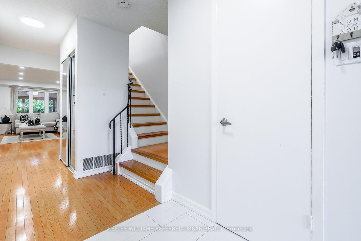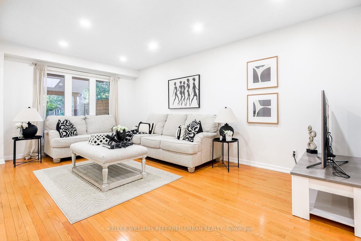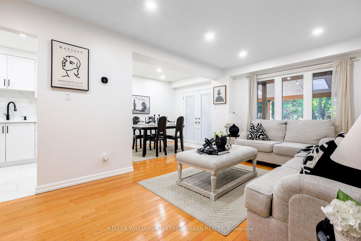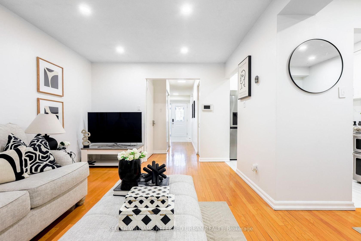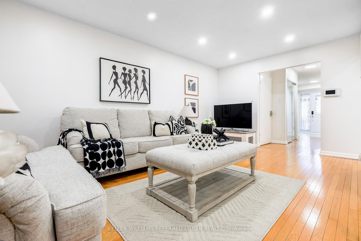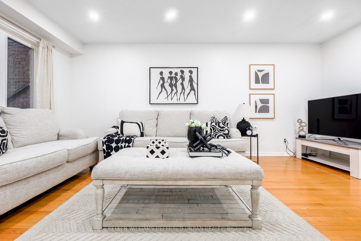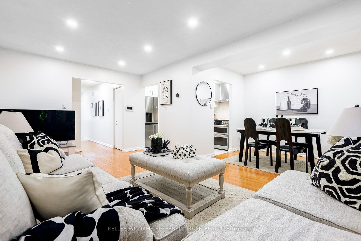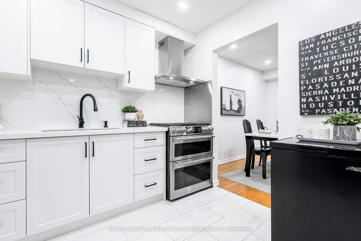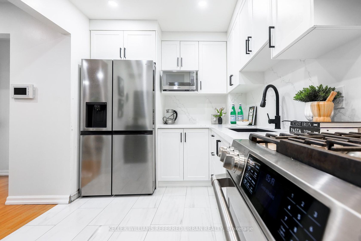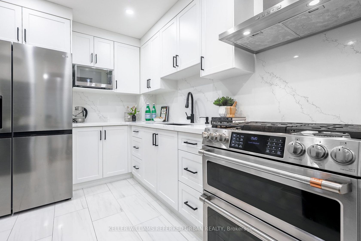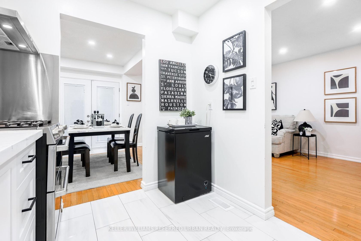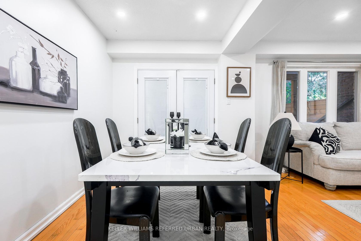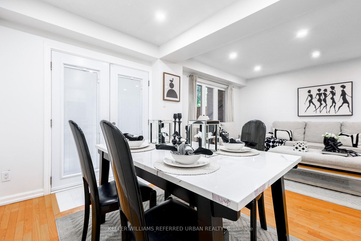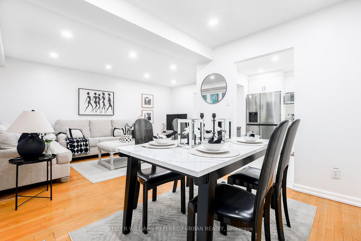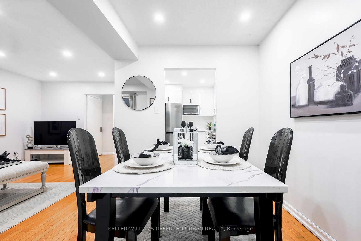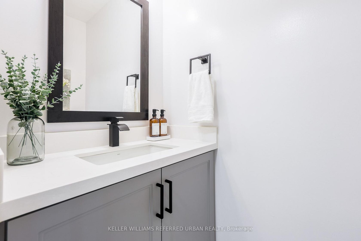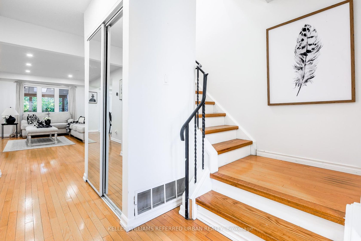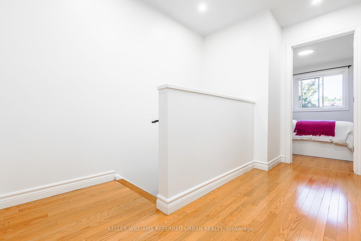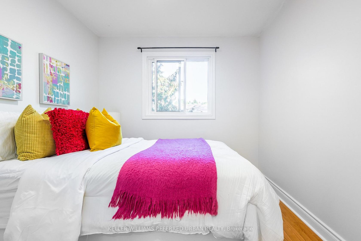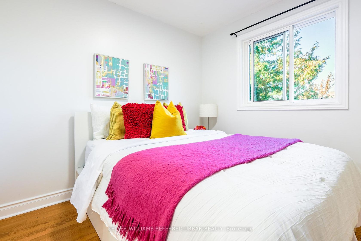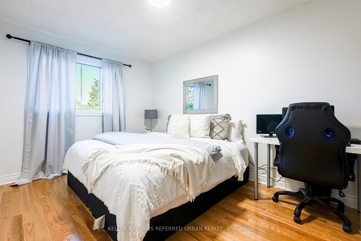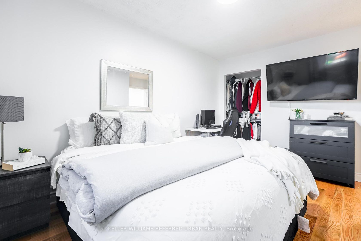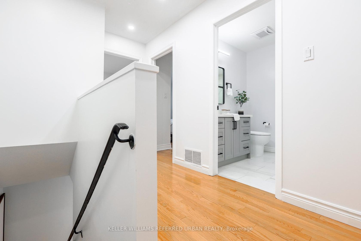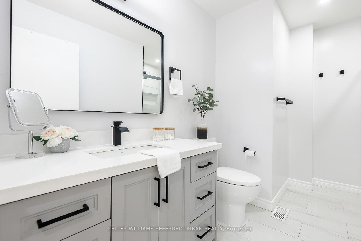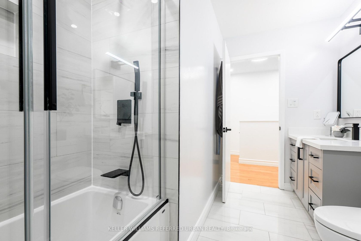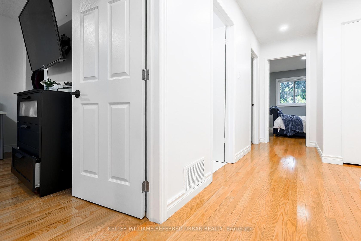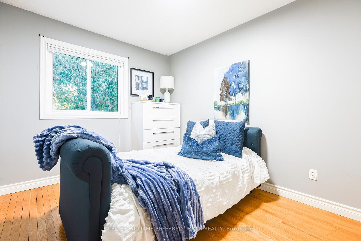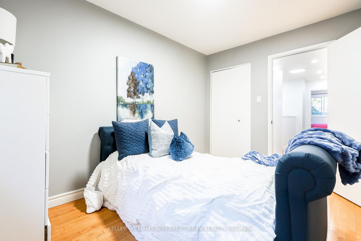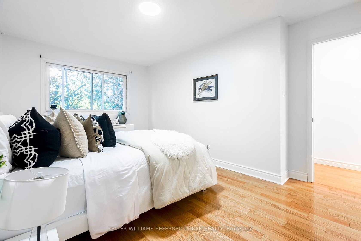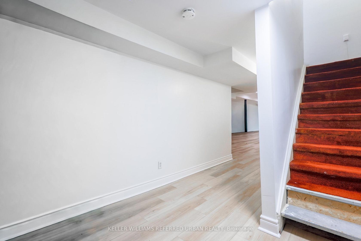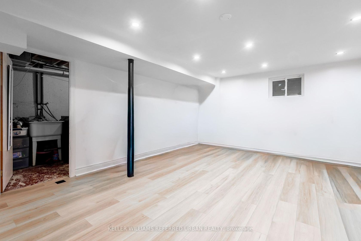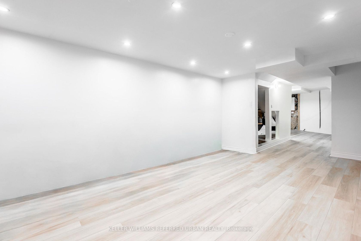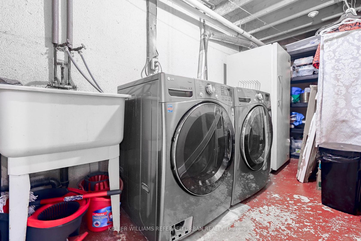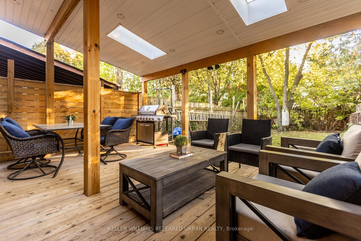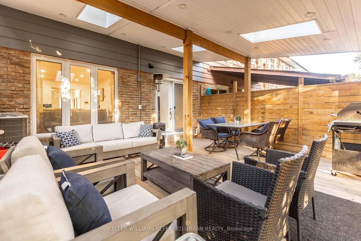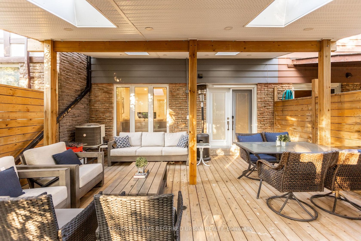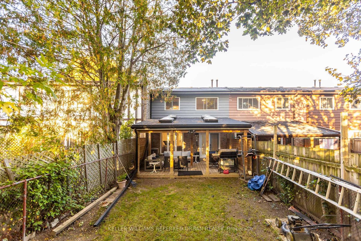84 Lowry Square, Malvern, Toronto (E12438025)
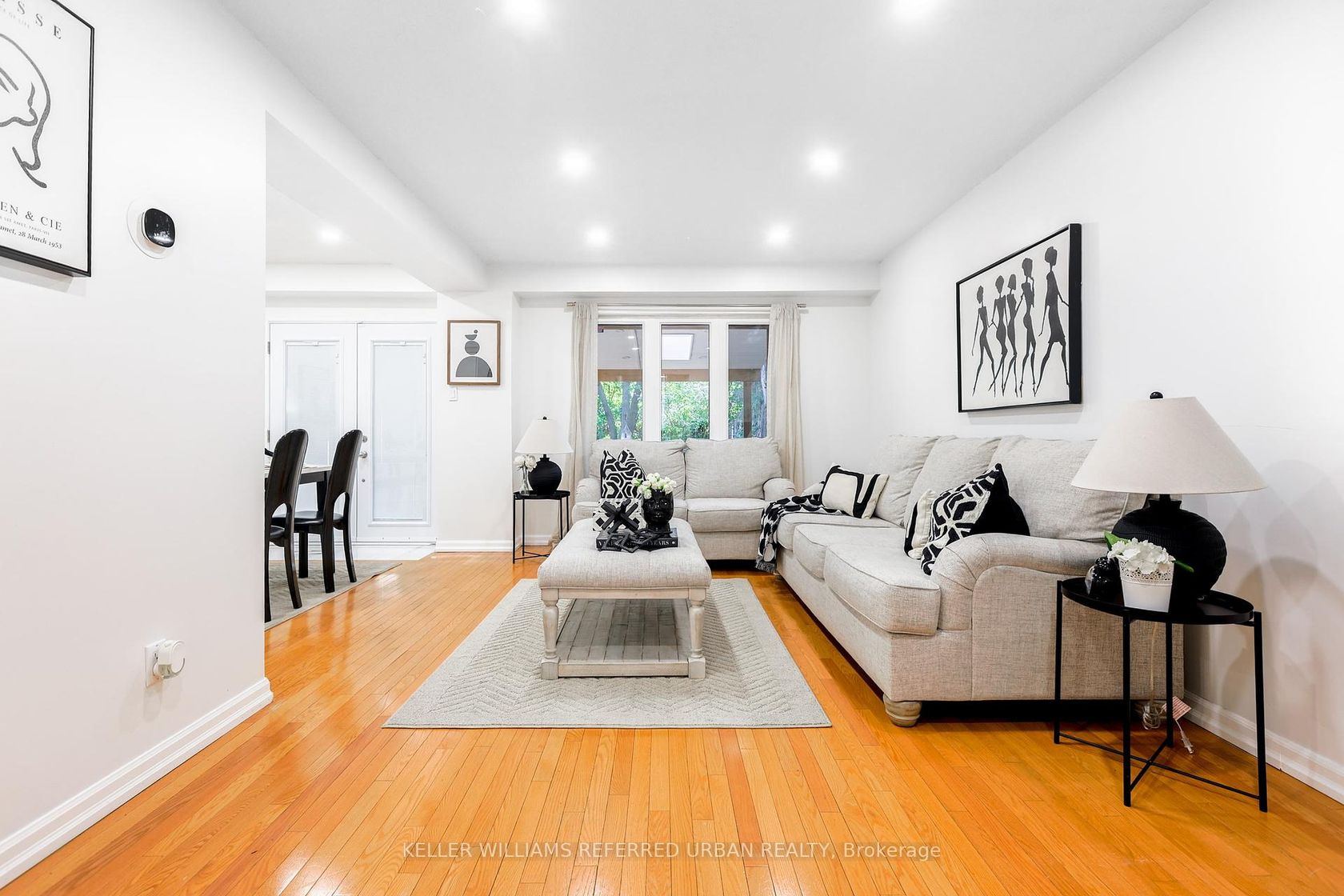
$699,000
84 Lowry Square
Malvern
Toronto
basic info
4 Bedrooms, 2 Bathrooms
Size: 1,100 sqft
Lot: 2,633 sqft
(20.00 ft X 131.66 ft)
MLS #: E12438025
Property Data
Built: 3150
Taxes: $3,008.81 (2025)
Parking: 5 Attached
Virtual Tour
Townhouse in Malvern, Toronto, brought to you by Loree Meneguzzi
Open The Door To This Bright & Spacious Well Maintained 4 Bedroom Home, Sitting In A Prime Location Offering Convenience & Easy Accessibility. This Home Is Truly One Of A Kind w/ An Abundant Amount Of Upgrades, Offering Close To 2000 Sq Ft Of Liveable Space! Renovations Include Kitchen Quartz Countertops, Quartz Backsplash, New Sink & Hardware, Gas Range, Overhead Range Hood & Porcelain Tiles. The Main Floor Offers Hardwood Floors, Potlights, Upgraded Powder Room & A Walkout To A Charming Backyard w/ Patio Roof Extension, Sun Windows, Potlights & Cedar Deck. Second Floor Boasts Hardwood Floors, Upgraded Lighting & Fully Renovated Bathroom w/ New Vanity, Mirror, Shower & Porcelain Tiles. The Finished Basement & Location Is The Cherry On Top! A Short Walk Away From The TTC Bus Stop, Minutes To Hwy 401 & A Plethora Of Local Businesses & Schools. Show w/ Confidence PreList Home Inspection Available. This Home & Location Cant Be Beat! Book Your Showing Today!
Listed by KELLER WILLIAMS REFERRED URBAN REALTY.
 Brought to you by your friendly REALTORS® through the MLS® System, courtesy of Brixwork for your convenience.
Brought to you by your friendly REALTORS® through the MLS® System, courtesy of Brixwork for your convenience.
Disclaimer: This representation is based in whole or in part on data generated by the Brampton Real Estate Board, Durham Region Association of REALTORS®, Mississauga Real Estate Board, The Oakville, Milton and District Real Estate Board and the Toronto Real Estate Board which assumes no responsibility for its accuracy.
Want To Know More?
Contact Loree now to learn more about this listing, or arrange a showing.
specifications
| type: | Townhouse |
| style: | 2-Storey |
| taxes: | $3,008.81 (2025) |
| bedrooms: | 4 |
| bathrooms: | 2 |
| frontage: | 20.00 ft |
| lot: | 2,633 sqft |
| sqft: | 1,100 sqft |
| parking: | 5 Attached |
