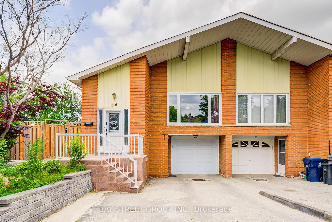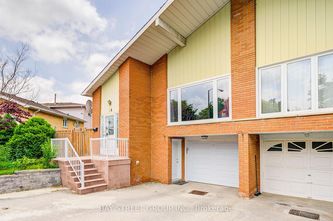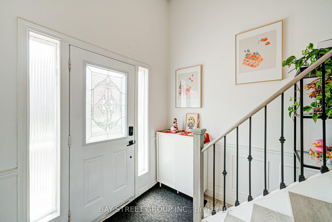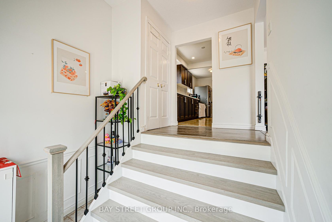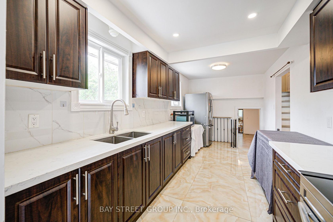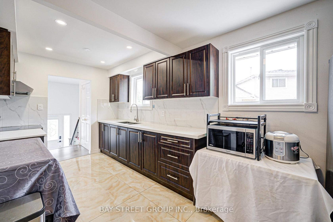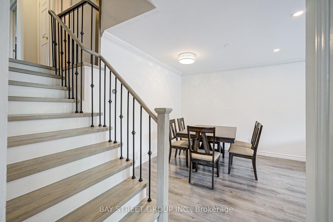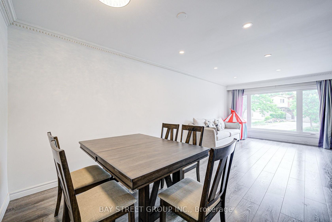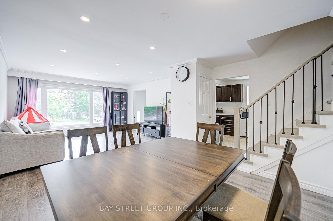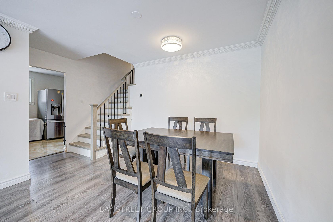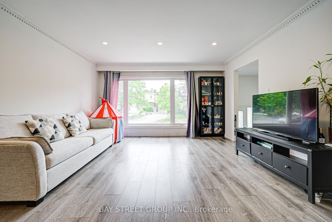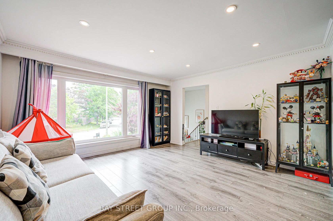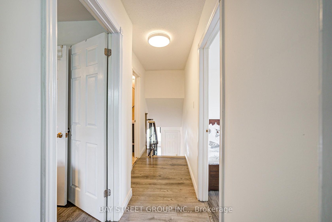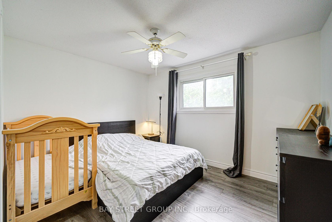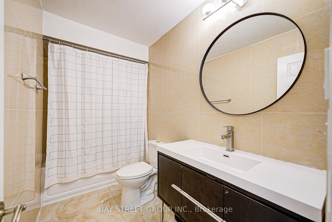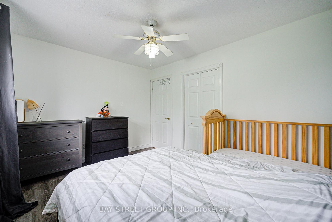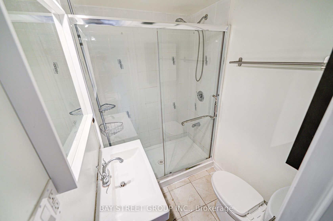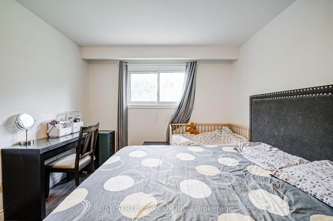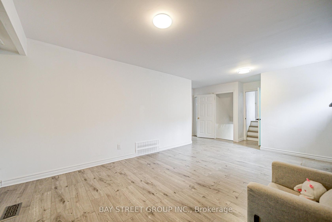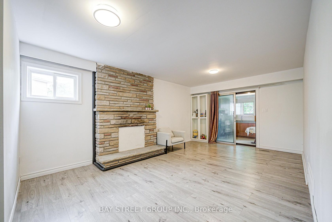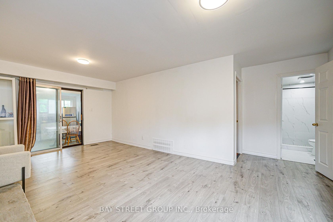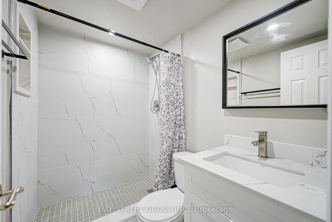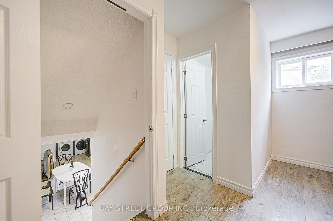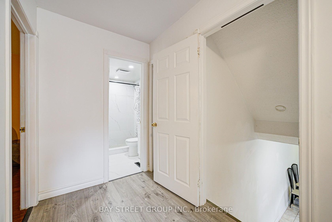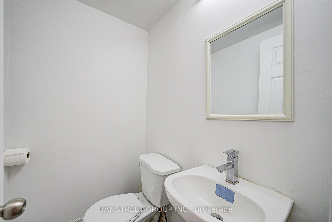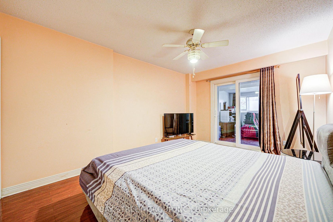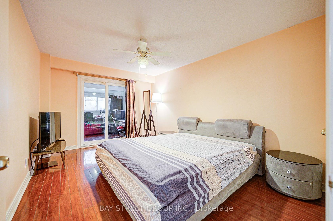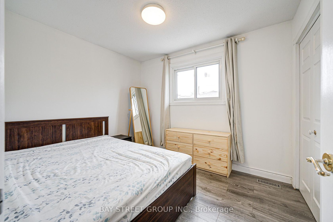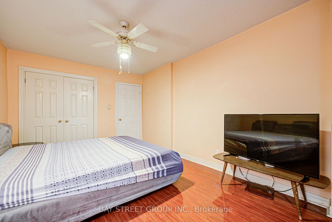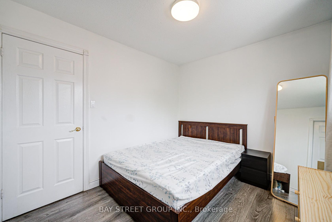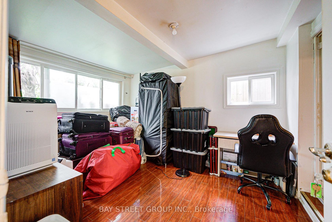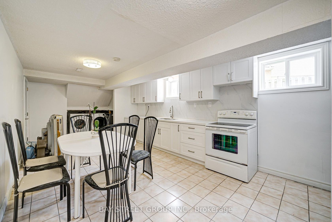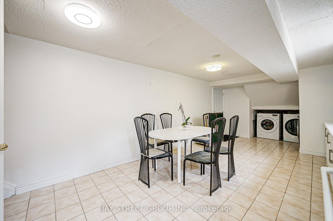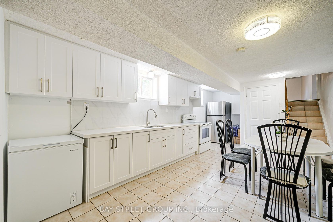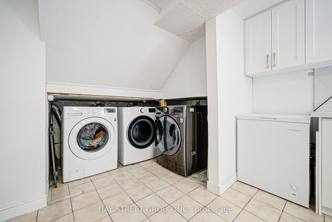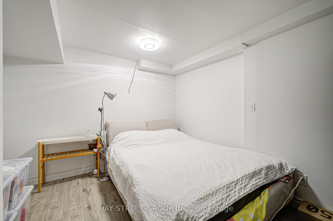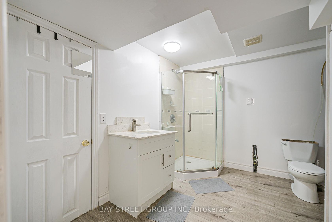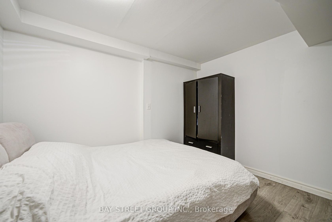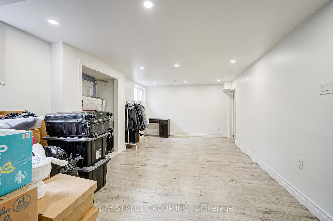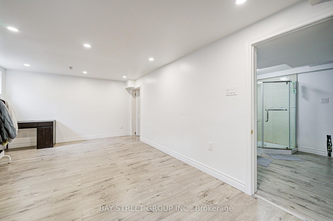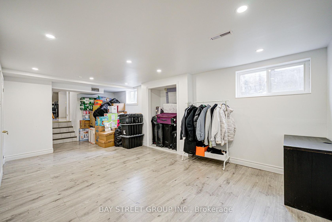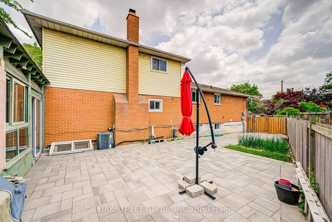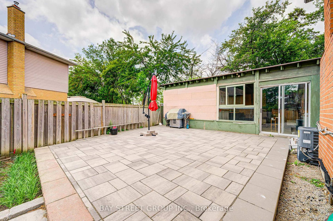64 Rakewood Crescent, L'Amoreaux, Toronto (E12439139)

$1,190,000
64 Rakewood Crescent
L'Amoreaux
Toronto
basic info
3 Bedrooms, 5 Bathrooms
Size: 1,500 sqft
Lot: 2,704 sqft
(25.65 ft X 105.40 ft)
MLS #: E12439139
Property Data
Taxes: $4,804 (2025)
Parking: 4 Built-In
Virtual Tour
Link in L'Amoreaux, Toronto, brought to you by Loree Meneguzzi
Bright & Spacious 5-Level Backsplit Semi Detached! Over 100K Upgrades, Over 1801 Sq Ft Of Well Designed Living Space On Large Lot. Laminate Flr Thru-Out. Driveway + Garage Pkg For 4 Cars! Main & Upper Level With 3 Br, 2 Bath, Open Concept Living/Dining W/ Large Windows & Natural Light ,Ideal For Family Living. Ground Level With Sep Ent From Backyard. Features 1 Large Br, Full Kitchen, Bath, Living & Dining Area,Great For In-Laws. Lower Level and Raised Bsmt With Sep Side Ent From Front Porch. Two Level Layout W/ 1 Br, Kitchen, Bath, Spacious Living/Dining. Raised Bsmt W/ Full Ceiling Height & Above Grade Windows,Bright & Comfortable For Extended Family. Three Seperate Entrances Offers Max Privacy & Versatility! Prime LAmoreaux Location! Steps To Silver Springs Park, Top Schools, Shopping, Dining, TTC. Easy Access To Hwy 404/401.
Listed by BAY STREET GROUP INC..
 Brought to you by your friendly REALTORS® through the MLS® System, courtesy of Brixwork for your convenience.
Brought to you by your friendly REALTORS® through the MLS® System, courtesy of Brixwork for your convenience.
Disclaimer: This representation is based in whole or in part on data generated by the Brampton Real Estate Board, Durham Region Association of REALTORS®, Mississauga Real Estate Board, The Oakville, Milton and District Real Estate Board and the Toronto Real Estate Board which assumes no responsibility for its accuracy.
Want To Know More?
Contact Loree now to learn more about this listing, or arrange a showing.
specifications
| type: | Link |
| style: | Backsplit 5 |
| taxes: | $4,804 (2025) |
| bedrooms: | 3 |
| bathrooms: | 5 |
| frontage: | 25.65 ft |
| lot: | 2,704 sqft |
| sqft: | 1,500 sqft |
| parking: | 4 Built-In |
