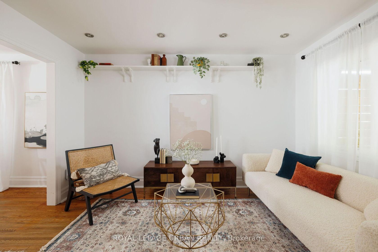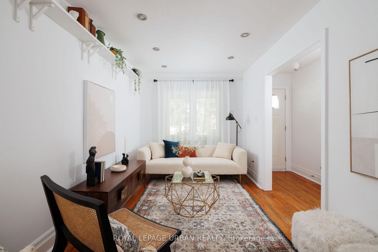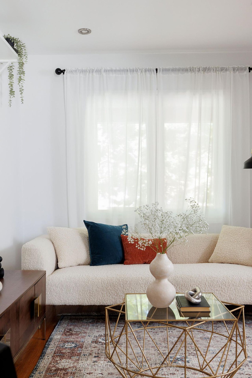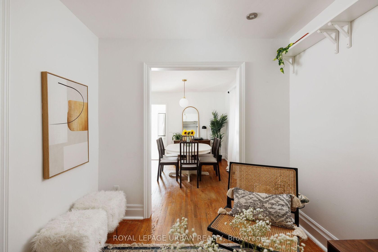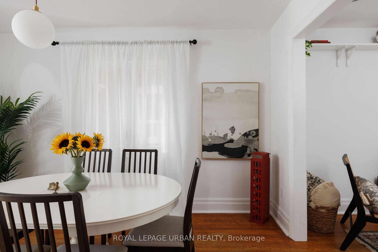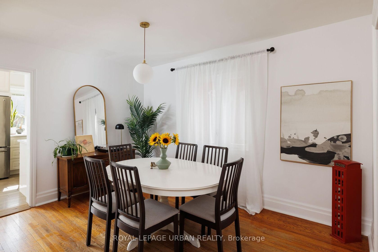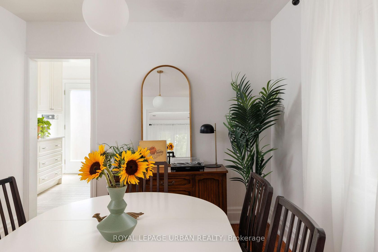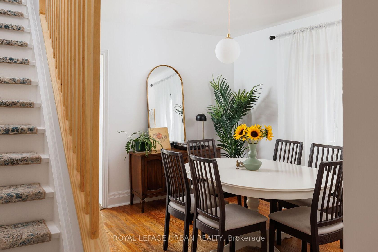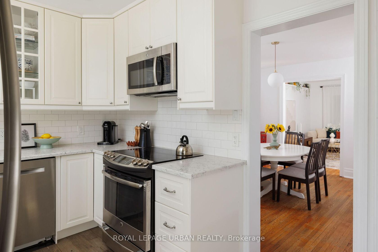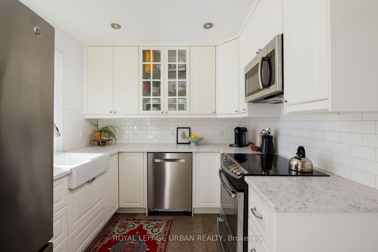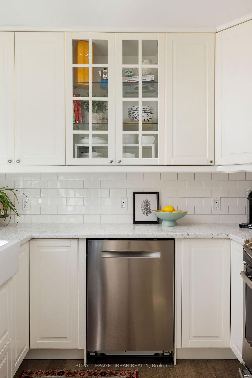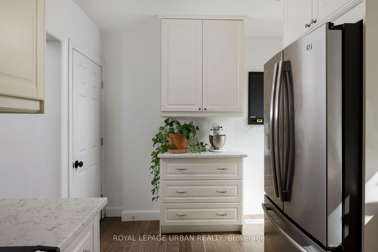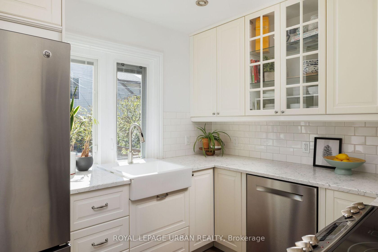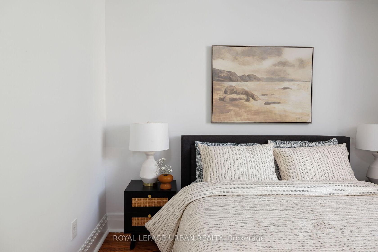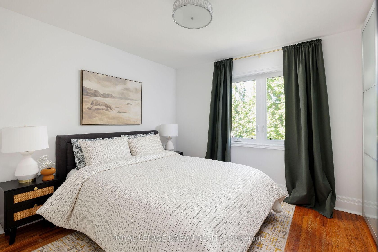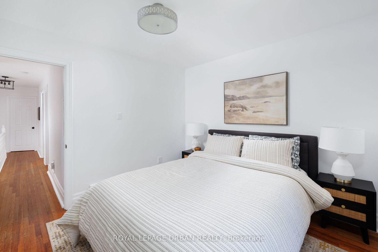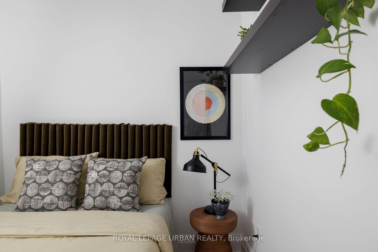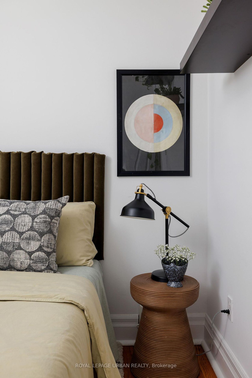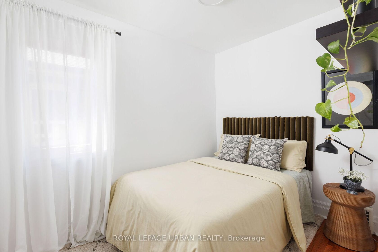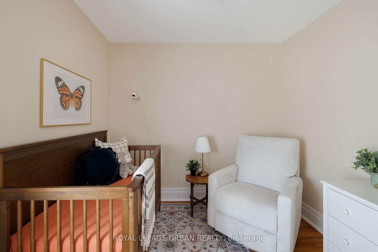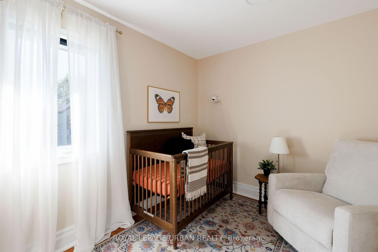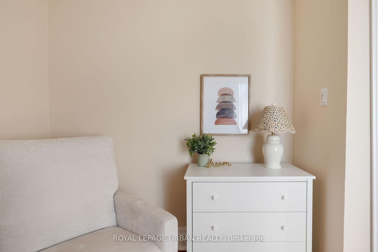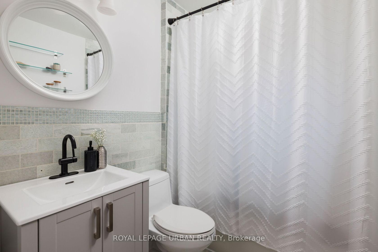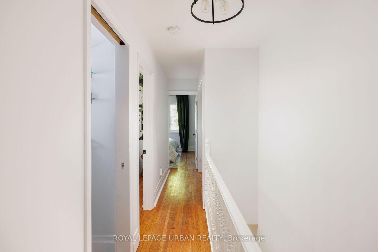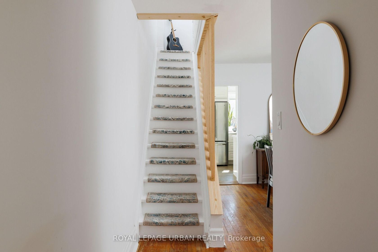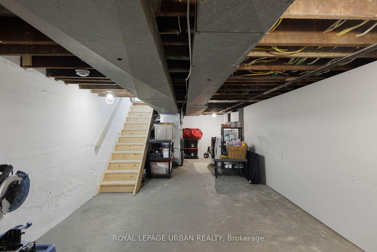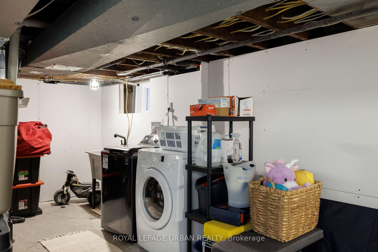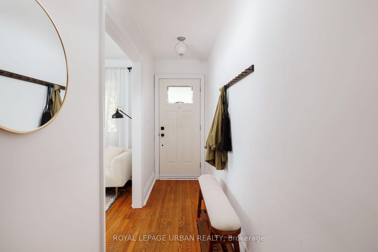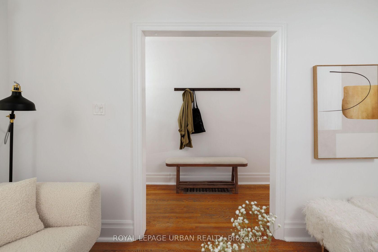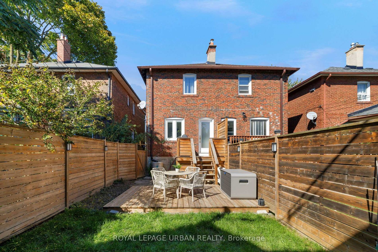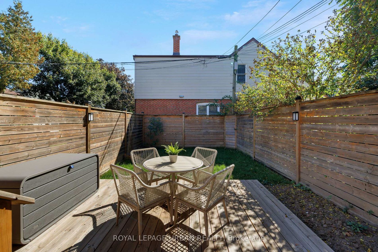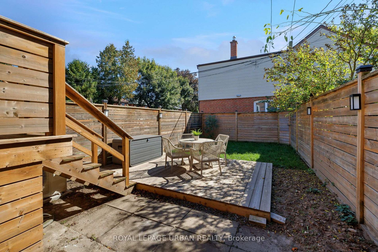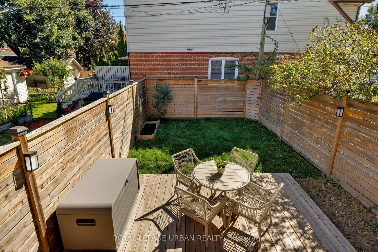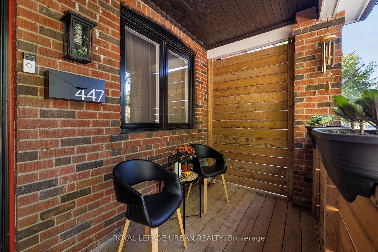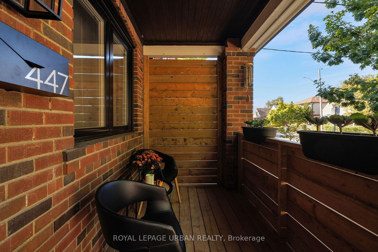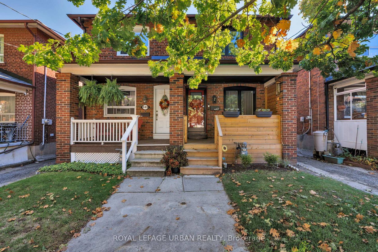447 Mortimer Avenue, East York, Toronto (E12439583)
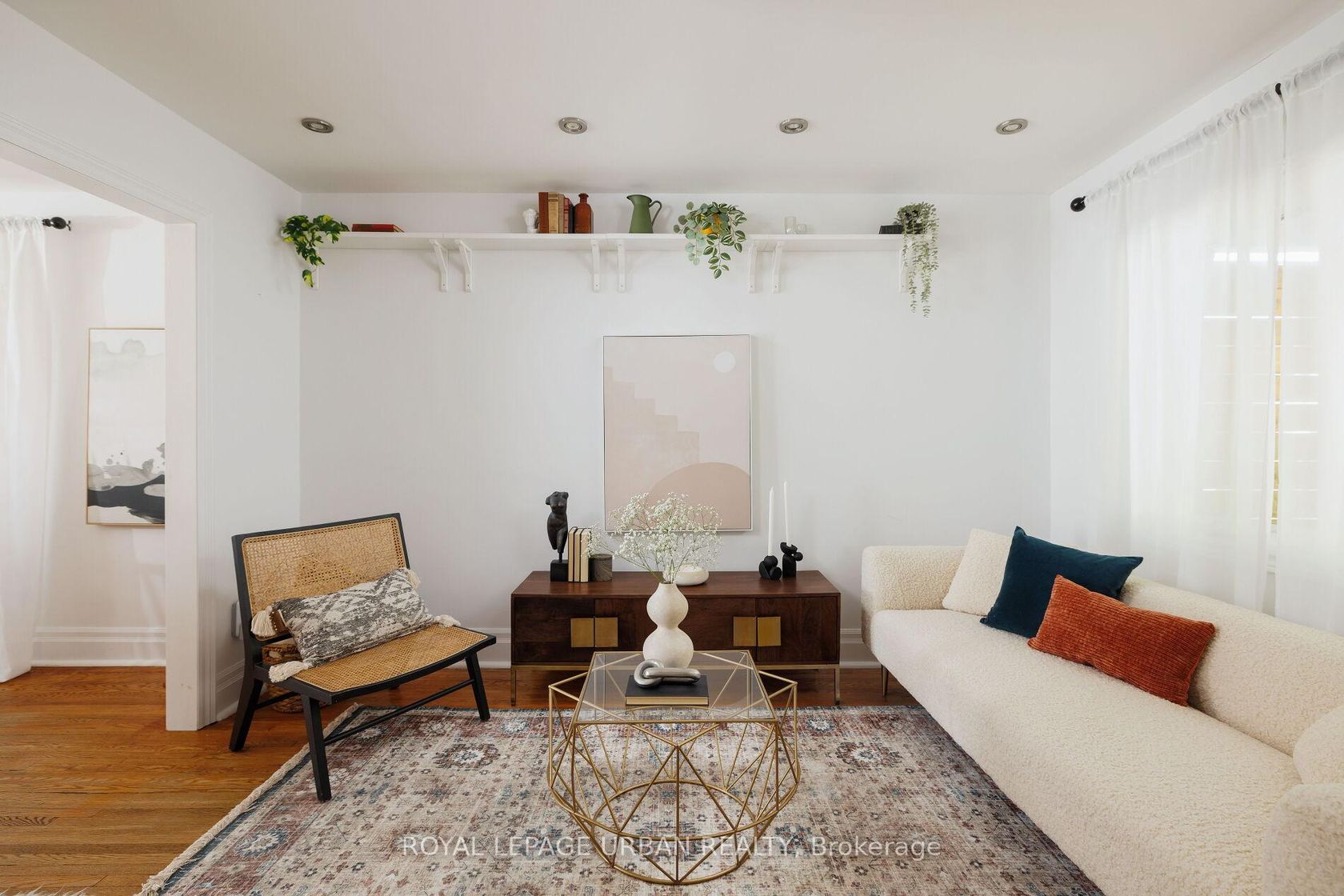
$995,000
447 Mortimer Avenue
East York
Toronto
basic info
3 Bedrooms, 1 Bathrooms
Size: 1,100 sqft
Lot: 1,575 sqft
(17.50 ft X 90.00 ft)
MLS #: E12439583
Property Data
Built: 5199
Taxes: $3,989.12 (2025)
Parking: 1 Parking(s)
Semi-Detached in East York, Toronto, brought to you by Loree Meneguzzi
Memories Begin on Mortimer. Welcome home to this sun-filled 3-bedroom semi-detached charmer, beautifully updated and ready to move in and enjoy. (OFFERS ANYTIME!) Thoughtful renovations include a stylish kitchen with stone countertops, a farmhouse sink, and a picture window overlooking your freshly sodded backyard perfect for summer evenings and morning coffee alike. Beyond the heart of the home, the mechanics and roof of this solid 2-storey have also been updated, giving peace of mind for years to come.The living and dining areas offer generous space for gatherings, while the bedrooms are well-proportioned with plenty of storage. The bathroom features a brand-new vanity, and the open basement awaits your personal touch and creative finishes.Set on a wonderful street in a vibrant, walkable community, you're steps from top schools including RH McGregor, Cosburn Middle School, and La Mosaïque. With four parks close by including Dieppe Park, a community favourite with playgrounds, sports fields, and winter skating outdoor fun is always within reach. A quick 10-minute stroll takes you to Greenwood subway, while the Danforths shops, cafés, and restaurants, plus easy DVP access, keep you connected to everything you need. More than just a house, this is where your next chapter begins on Mortimer, where community and connection thrive. Offer
Listed by ROYAL LEPAGE URBAN REALTY.
 Brought to you by your friendly REALTORS® through the MLS® System, courtesy of Brixwork for your convenience.
Brought to you by your friendly REALTORS® through the MLS® System, courtesy of Brixwork for your convenience.
Disclaimer: This representation is based in whole or in part on data generated by the Brampton Real Estate Board, Durham Region Association of REALTORS®, Mississauga Real Estate Board, The Oakville, Milton and District Real Estate Board and the Toronto Real Estate Board which assumes no responsibility for its accuracy.
Want To Know More?
Contact Loree now to learn more about this listing, or arrange a showing.
specifications
| type: | Semi-Detached |
| style: | 2-Storey |
| taxes: | $3,989.12 (2025) |
| bedrooms: | 3 |
| bathrooms: | 1 |
| frontage: | 17.50 ft |
| lot: | 1,575 sqft |
| sqft: | 1,100 sqft |
| parking: | 1 Parking(s) |
