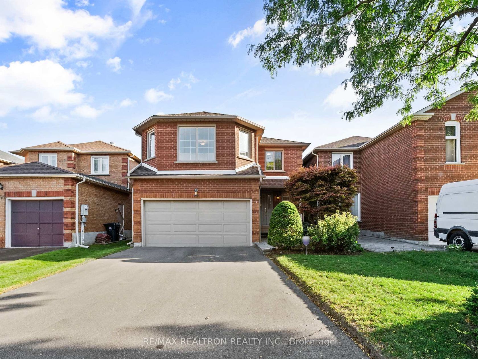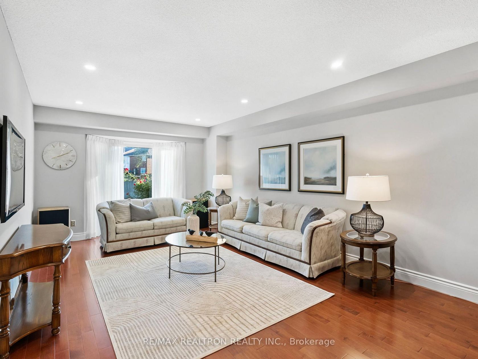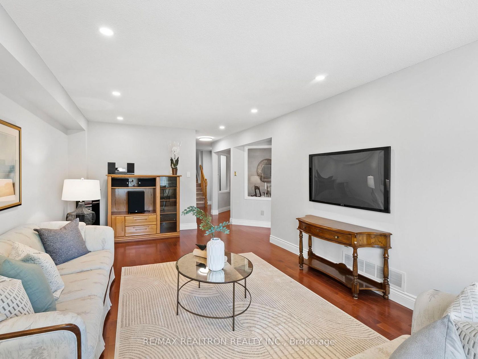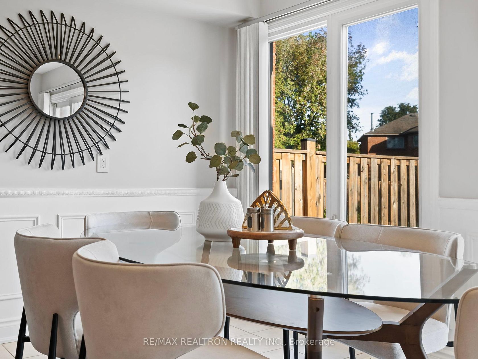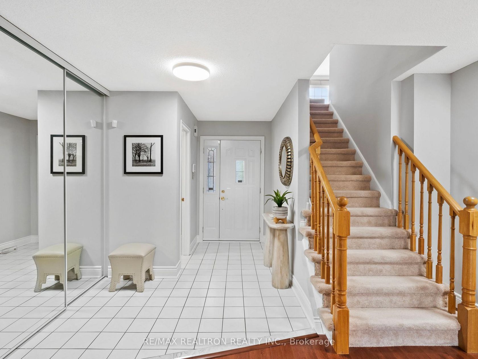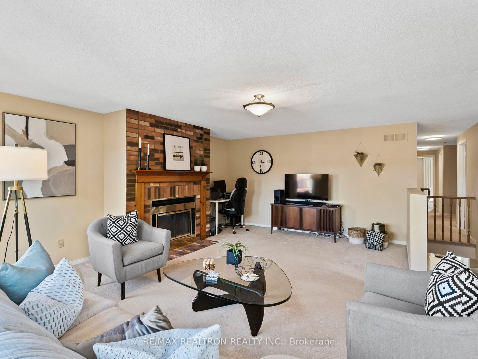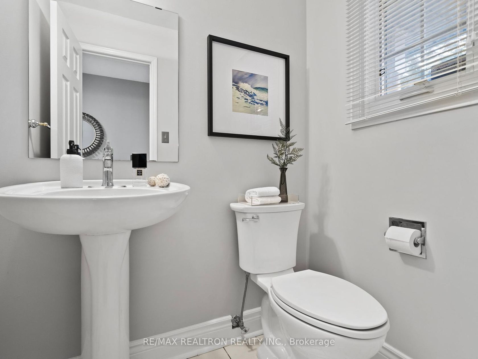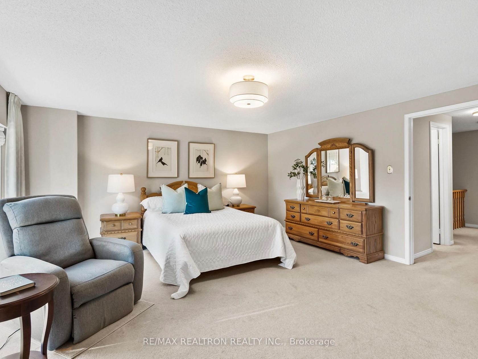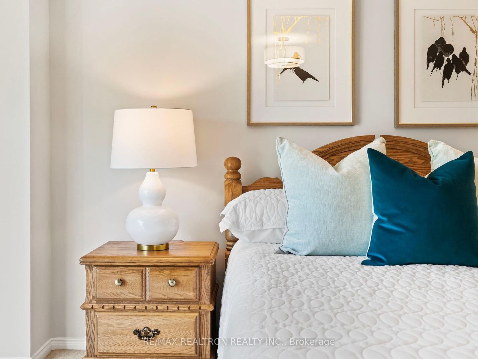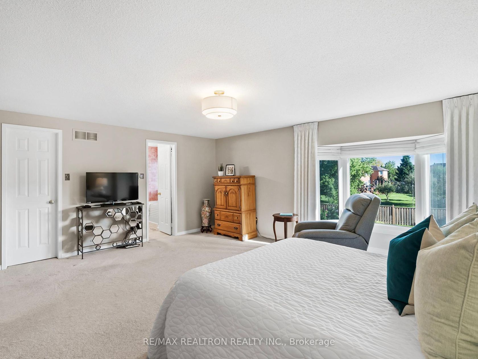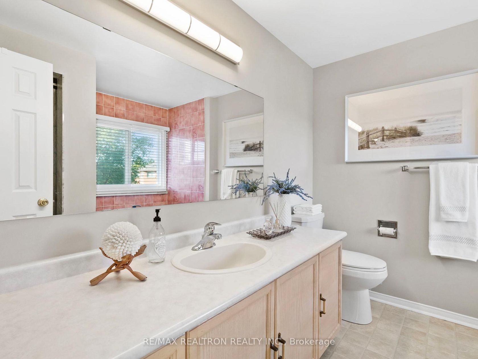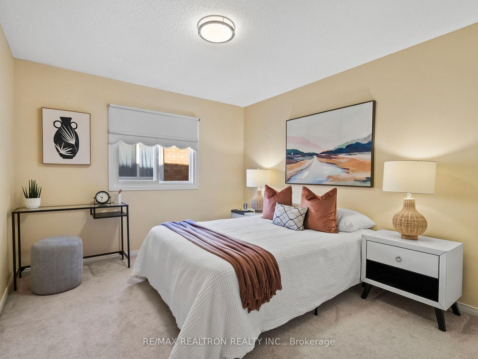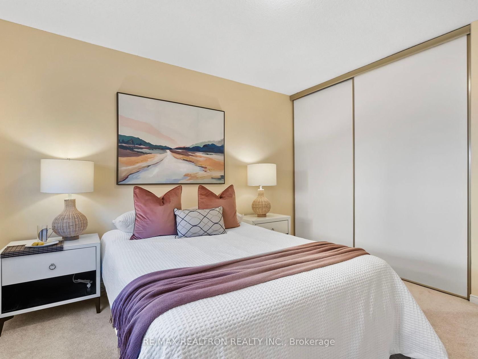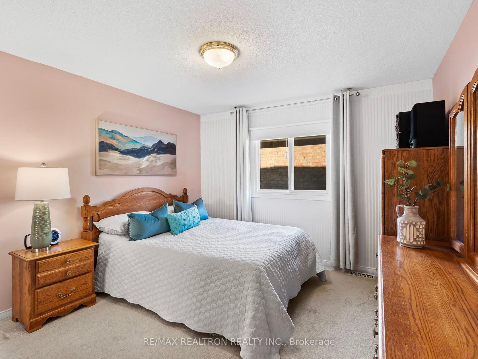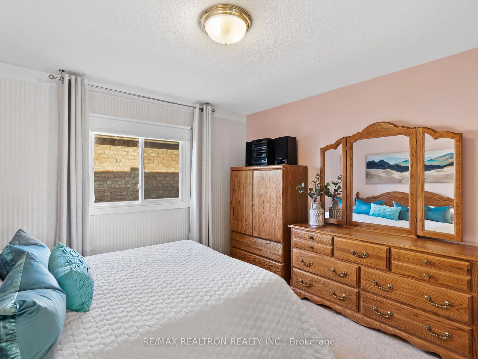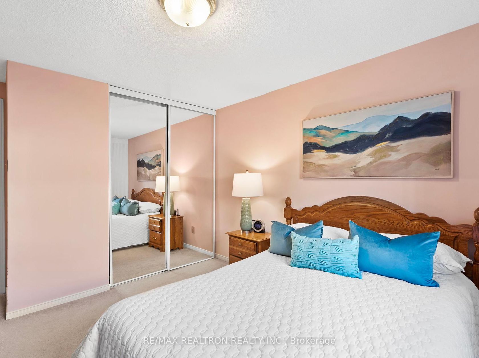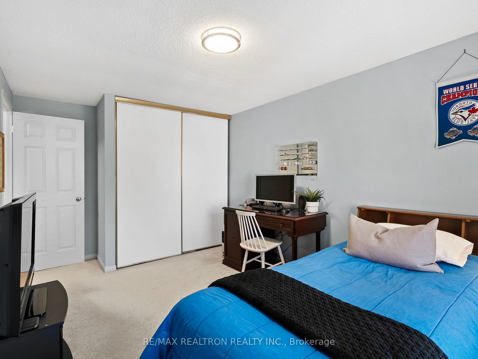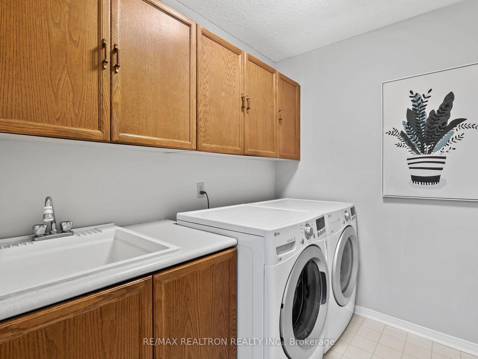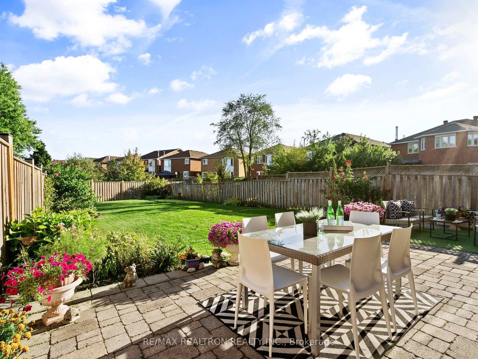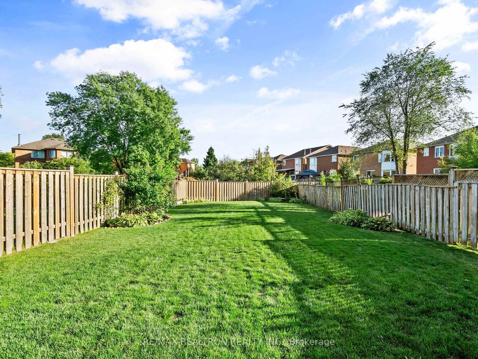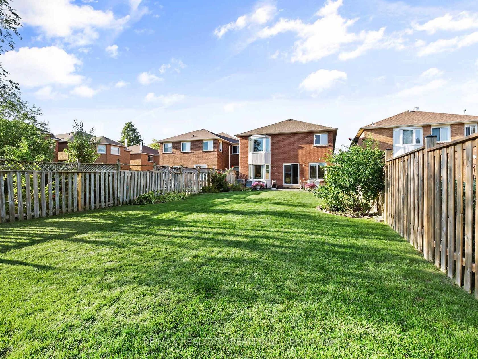62 Darby Court, Rouge E11, Toronto (E12441995)
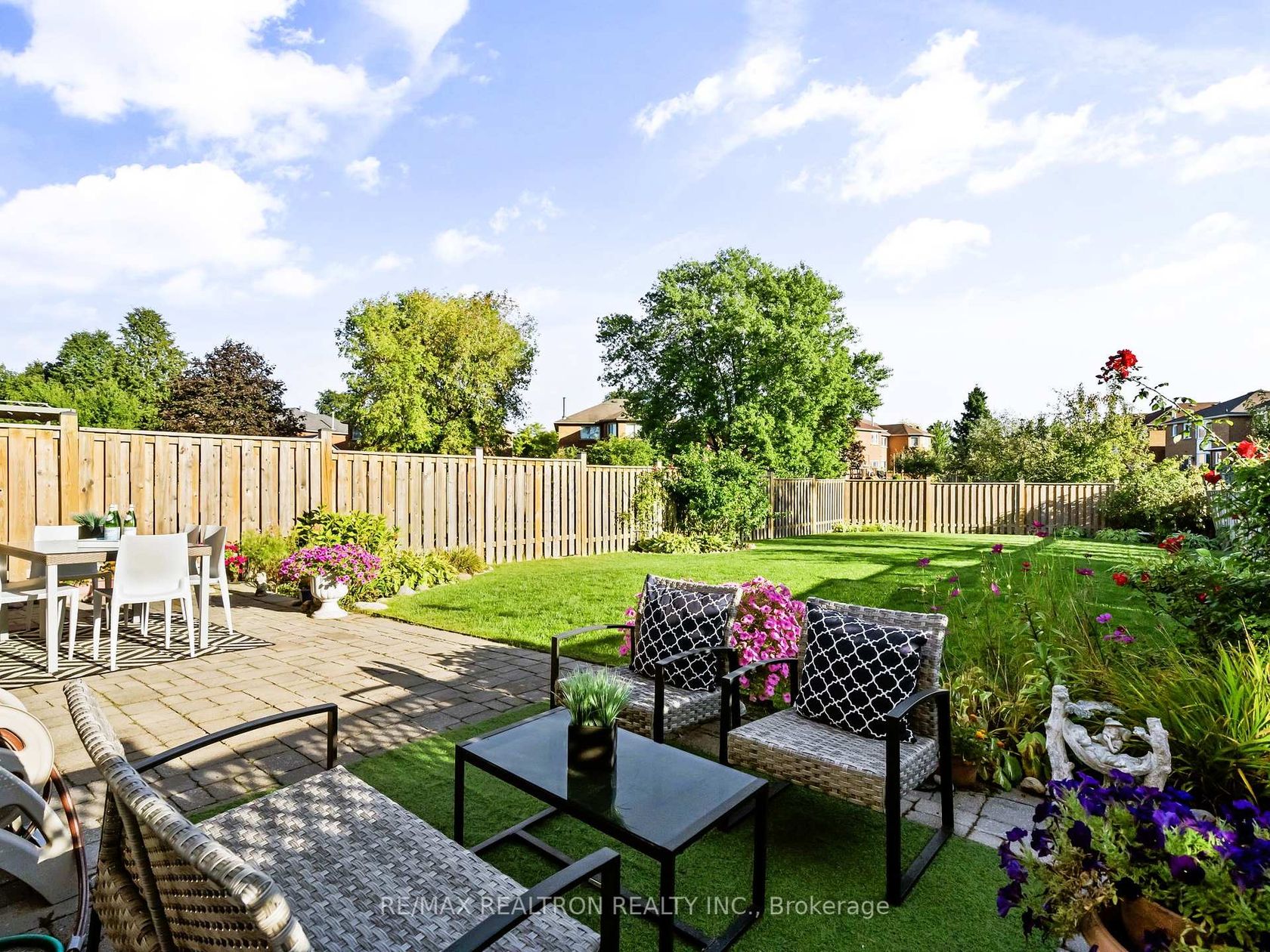
$1,250,000
62 Darby Court
Rouge E11
Toronto
basic info
4 Bedrooms, 3 Bathrooms
Size: 2,500 sqft
Lot: 5,823 sqft
(34.77 ft X 167.47 ft)
MLS #: E12441995
Property Data
Taxes: $5,565 (2025)
Parking: 6 Attached
Virtual Tour
Detached in Rouge E11, Toronto, brought to you by Loree Meneguzzi
Step into pride of ownership with this beautifully maintained 4-bedroom detached home, now available for the first time from its original owners. Located on a quiet, family-friendly street in the coveted Morningside Heights community, this move-in-ready gem offers the perfect blend of comfort, style, and space. Inside, you'll find generously sized principal rooms, a sleek modern kitchen, and upgraded lighting throughout - ideal for both everyday living and entertaining. Outside, the expansive backyard is a true standout: a rare find in the area, perfect for kids to play, hosting summer gatherings, or even adding a pool. With parking for up to 6 vehicles (4 in the driveway, 2 in the garage), this home is as practical as it is inviting. Enjoy easy access to nearby parks, top-rated schools, and convenient transit options - all in one of Scarborough's most desirable neighbourhoods. Don't miss your chance to own this exceptional property where space, location, and value come together.
Listed by RE/MAX REALTRON REALTY INC..
 Brought to you by your friendly REALTORS® through the MLS® System, courtesy of Brixwork for your convenience.
Brought to you by your friendly REALTORS® through the MLS® System, courtesy of Brixwork for your convenience.
Disclaimer: This representation is based in whole or in part on data generated by the Brampton Real Estate Board, Durham Region Association of REALTORS®, Mississauga Real Estate Board, The Oakville, Milton and District Real Estate Board and the Toronto Real Estate Board which assumes no responsibility for its accuracy.
Want To Know More?
Contact Loree now to learn more about this listing, or arrange a showing.
specifications
| type: | Detached |
| style: | 2-Storey |
| taxes: | $5,565 (2025) |
| bedrooms: | 4 |
| bathrooms: | 3 |
| frontage: | 34.77 ft |
| lot: | 5,823 sqft |
| sqft: | 2,500 sqft |
| parking: | 6 Attached |

