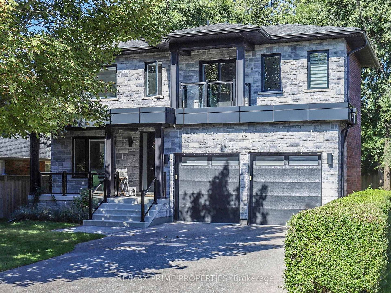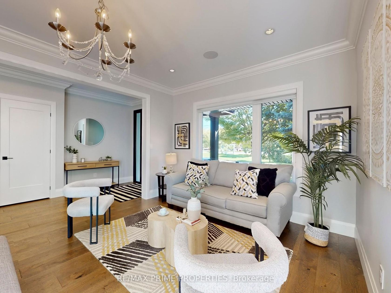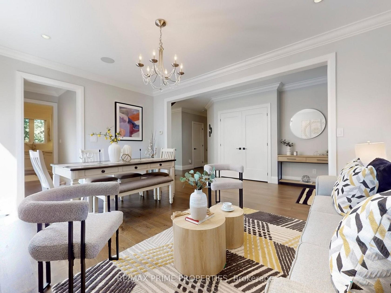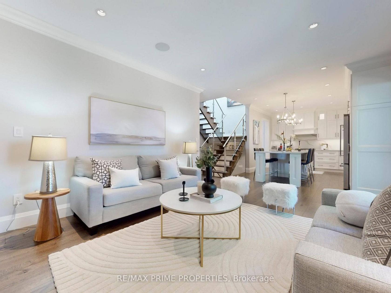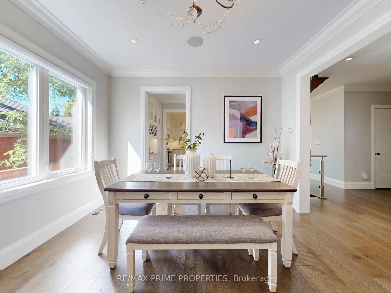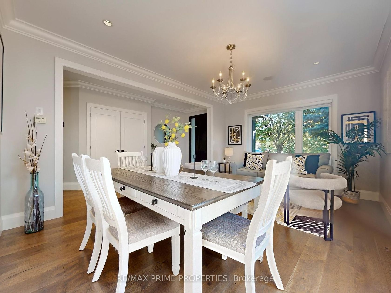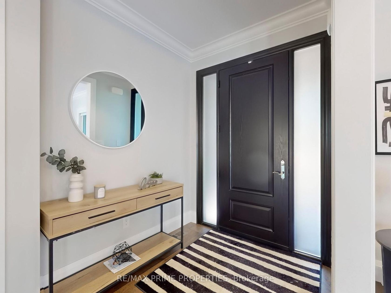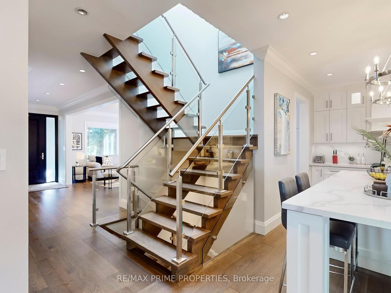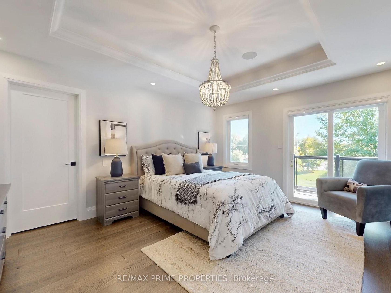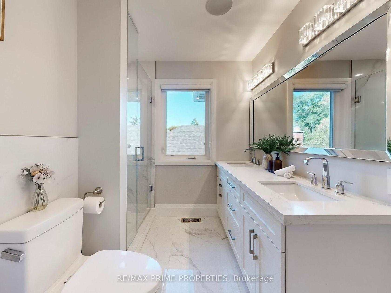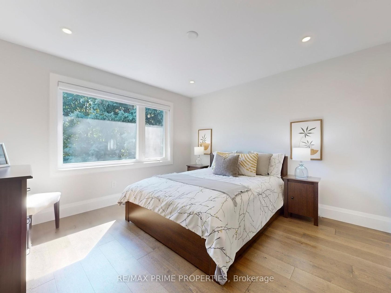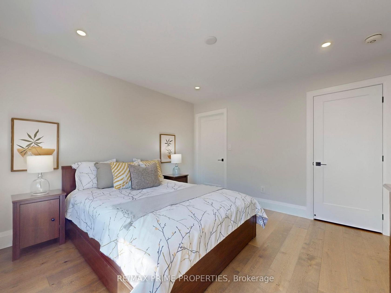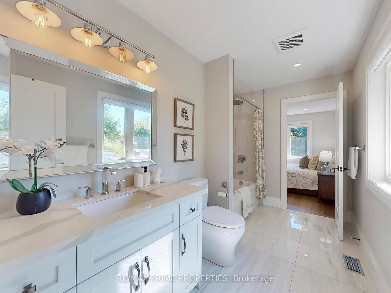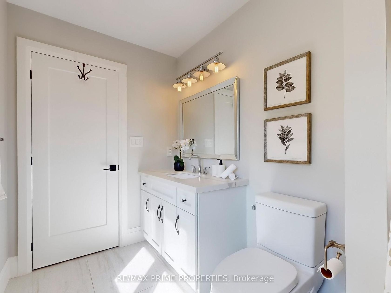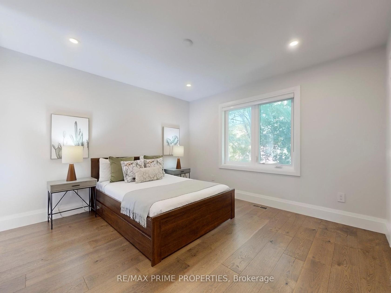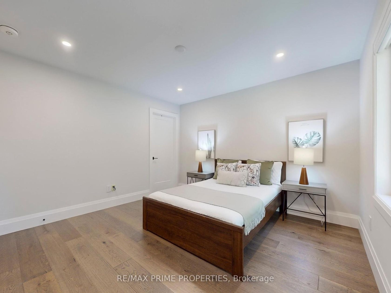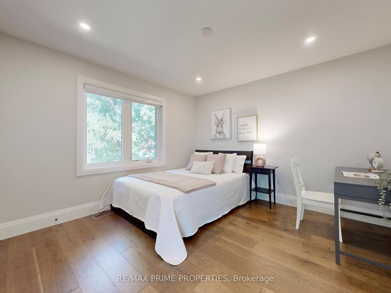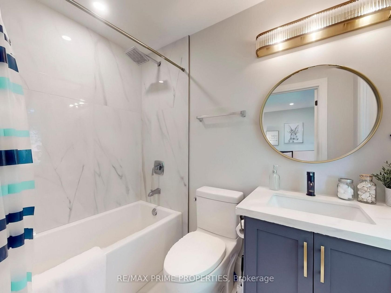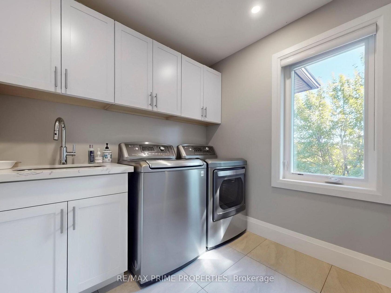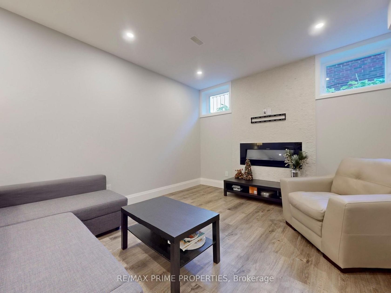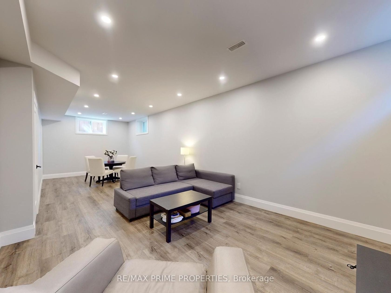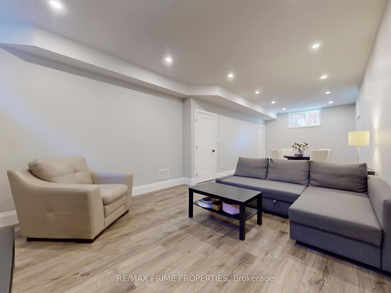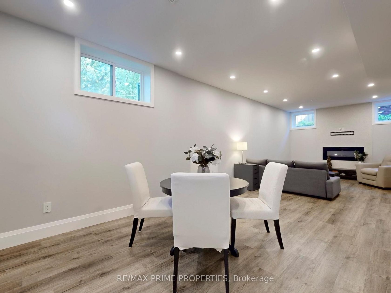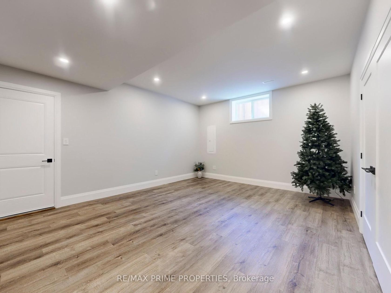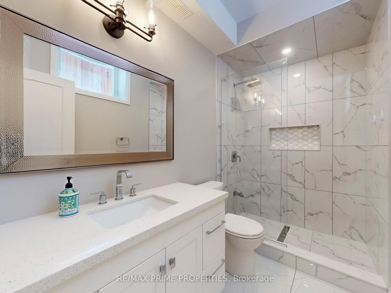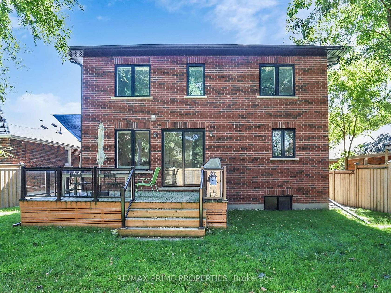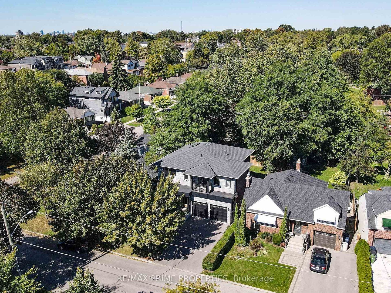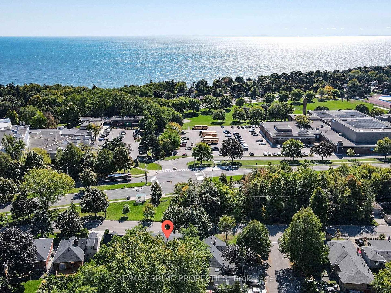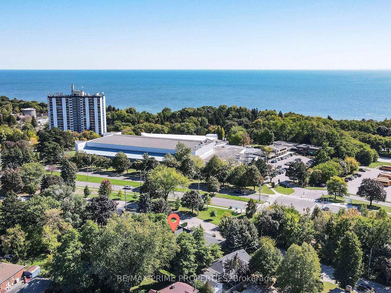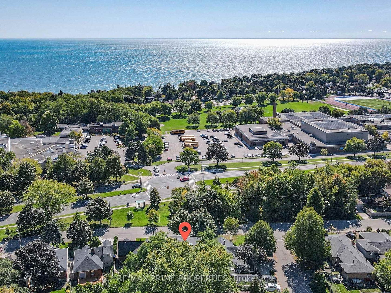116 Pinegrove Avenue, Cliffside, Toronto (E12442318)

$2,180,000
116 Pinegrove Avenue
Cliffside
Toronto
basic info
4 Bedrooms, 5 Bathrooms
Size: 2,000 sqft
Lot: 5,063 sqft
(50.00 ft X 101.25 ft)
MLS #: E12442318
Property Data
Built: 2020
Taxes: $7,782 (2025)
Parking: 6 Attached
Virtual Tour
Detached in Cliffside, Toronto, brought to you by Loree Meneguzzi
Welcome to this beautifully crafted residence, built in 2019 with exceptional workmanship and high-end finishes throughout. Located in the sought-after Birchcliffe-Cliffside community, just steps to the park, lake, TTC, and GO Train station, and only 25 minutes to downtown Toronto.This home boasts 9-ft ceilings on the main and basement levels, engineered floating oak stairs with sleek stainless steel & glass railings, and elegant crown moulding. The gourmet white kitchen features a grand quartz island, matching backsplash, and built-in pot lights inside and outperfect for entertaining. Enjoy the outdoors with professional landscaping and a large wooden deck with glass railings. The oversized garage offers 8-ft doors and plenty of space for storage.A perfect blend of modern design, function, and convenience in a prime Toronto location. ***virtual tour & 3D*** available
Listed by RE/MAX PRIME PROPERTIES.
 Brought to you by your friendly REALTORS® through the MLS® System, courtesy of Brixwork for your convenience.
Brought to you by your friendly REALTORS® through the MLS® System, courtesy of Brixwork for your convenience.
Disclaimer: This representation is based in whole or in part on data generated by the Brampton Real Estate Board, Durham Region Association of REALTORS®, Mississauga Real Estate Board, The Oakville, Milton and District Real Estate Board and the Toronto Real Estate Board which assumes no responsibility for its accuracy.
Want To Know More?
Contact Loree now to learn more about this listing, or arrange a showing.
specifications
| type: | Detached |
| style: | 2-Storey |
| taxes: | $7,782 (2025) |
| bedrooms: | 4 |
| bathrooms: | 5 |
| frontage: | 50.00 ft |
| lot: | 5,063 sqft |
| sqft: | 2,000 sqft |
| parking: | 6 Attached |
